Hi advice needed for an L shaped room in need of a make over
3 years ago
last modified: 3 years ago
Featured Answer
Sort by:Oldest
Comments (14)
- 3 years ago
- 3 years ago
Related Discussions
L shape Living Dining Room headache
Comments (10)I like your idea Calmond, two single chairs sounds like a better idea as the 2 seater couch takes up a lot of space, and a bigger rug. The only problem is that opposite the 2 seater couch your idea, I have a sliding door and will not be able to move the TV there. Is it possible to have the TV on a wall and just turn it towards the living area if we want to watch TV. Or should it be in the living area.? I also want the TV room as far as possible from our bedroom. Will move the piano and see how it looks. Thanks for your input!...See MoreLounge room decor advice needed.
Comments (22)I would paint your bookshelf the same colour as the walls and stuff it with, well, books! I would paint the built-in corner unit to match and just use it for potplants - ivy that hangs down would look good. As for the coffee table, if the room is small, what I did in our little family room was hunted around and found a large curved hunk of tempered glass from Freedom and it sort of 'floats' and looks invisible in some lights. Seriously, I think the line was called Ghost and was very reasonable (they also had a side table to match). Throw a bit of cherry red around and see how it looks with the creams and the taupes. Here is a pic of the coffee table....See MoreNeed your advice on the position of a store room
Comments (3)I'd combine the store with the laundry..ie make the store a bit shorter same line as pantry and straight across to the other side..half will be laundry and half will be store. the pantry then can be edited to go the whole length a much bigger pantry..more simplified plans rather than a rabbit warren...See MoreAdvice needed on my brown living room wall
Comments (21)I'm surprised to admit I really like the brown. I usually don't like earthy neutrals of any shading but this one is ok, it certainly provided balance for the dark furniture the previous owners had. I love the idea of the side table at 90 degrees to the start of that wall to create a reading nook/dining space and redirect traffic. You could get something reasonable tall facing toward the glass doors to be storage/extension of the kitchen so there is a sense of connection. You could then put paint, wallpaper the back of that cupboard and put up the mirror and a little table for keys. Or even have matching bookshelves back to back and use the one facing the front door as a 'wet' room/shoe storage. Ikea sells so many great units that you can tailor the combination of size and shapes open and closed to get just the right look on each side.If you do this you have to screw the two units to each other so that stand straight and appear as one. If you did use the nook as dinning space you could have all the serving/special stuff in that cupboard so you dont have to go far for setting the table and leave the kitchen cupboards for daily use stuff. When I first moved into my big home from a super tiny apartment I just laid out what I had (plastic dinning set and all) as best I could and moved them around every few weeks till I got the combination of how to use the room right. Then I went and bought more/new furniture over the next 6 months....See More- 3 years ago
- 3 years ago
- 3 years ago
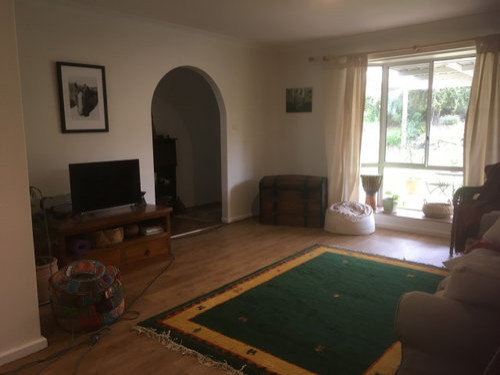
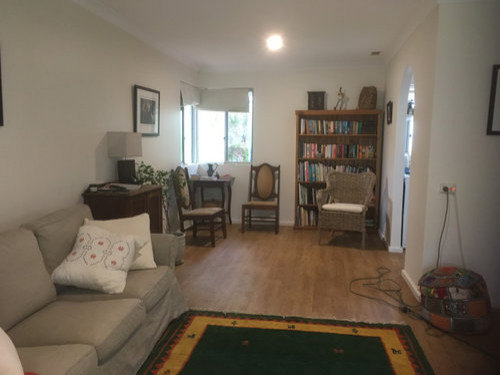
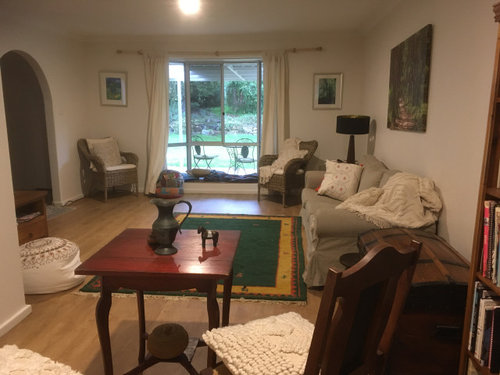
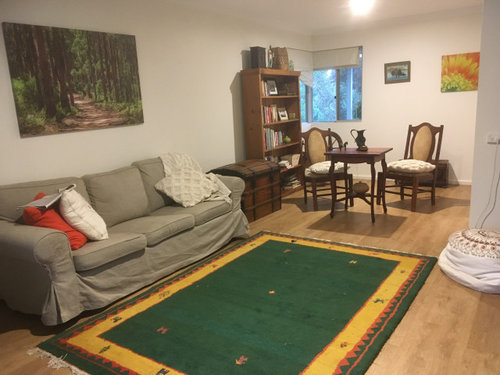
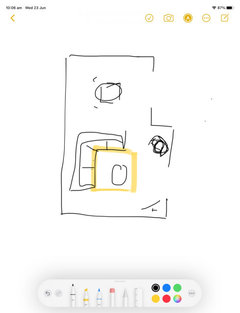
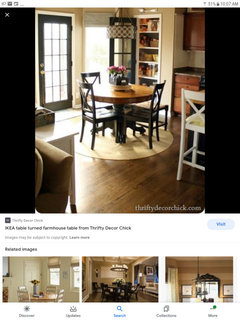
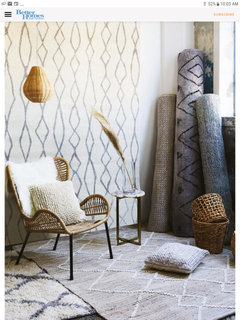
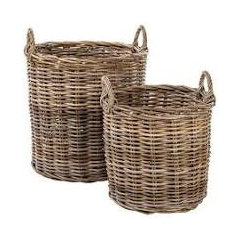


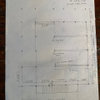

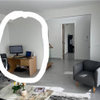
Julie Herbert