Building a single story home
Ashjean
2 years ago
Featured Answer
Sort by:Oldest
Comments (106)
siriuskey
2 years agodreamer
2 years agoRelated Discussions
Single Storey - Dream Home - Help please
Comments (11)Hi there Bec, wow so many thoughts and ideas for you, building a new home is a complex job. As annb said she would need to have quick access to children, there's two camps of thinking re this, those like Annb who would prefer the bedrooms together and those that like the separation of the Master suite. If in the bedrooms together camp perhaps swapping the master suite with the media/rumpus, media rooms don't need views and you already have a great kitchen/family alfresco space next to the future pool. Having the master suite with a view to the pool is good for safety reasons as well, the ensuite and family bathrooms could be back to back. The front Media room a great place to escape to for mum and dad. If you're in the camp of liking the master suite separation that's OK as well. The passage way already had a linen cupboard across the end of it and blocking any access not that it makes too much difference approx 1m extra to the kids. As I have all ready suggested that extra wasted passage space would make quite a difference to the small family bathroom. To screen or not to screen, what is wrong with just having a lovely plain colour full height shower curtain, it can be changed over every couple of weeks or just take a bucket of soapy water and dip the curtain into the water and hand wash, it really only gets dirty on the bottom third. Much easier and cheaper than having to wipe down glass shower screens and doors every time someone showers, you don't have to do that with a curtain.. I'am over cookie cutter bathrooms that must have screens, is using a squeegy too much. A big plus for no screens is for when and if someone needs assistance to shower, it can happen to anyone. In our 3 way bathroom from the 80's we have a tiled shower room 1800 x 900 which has a timber pocket door on the 1800 wall with a small opening window on the opposite wall. To the left of these a shower, both the shower area and the floor have a drain installed, it's a fantastic shower room with space for 6'4 sons but not for 2 persons to wash in. Not a showers screen or curtain to be seen. Do include with your plans for a future pool an external toilet and shower. cheers...See MoreClerestory roof for house on north facing block
Comments (2)an architect or building designer should be happy to help design a custom home but you could also check some of the project home plans to suit your block size ..Google "display homes" in your area... there are multiple companies like GJGardner, Metricon, Rawson etc etc and many private local builders who have websites to help start your search.... there are hundreds of plans to choose from that already include or can be modified to include clerestory windows... also check yourhome.gov for better understanding of passive solar design to help you identify the best options...See Moreany one got ideas for the facade of a single story home?
Comments (1)facade will depend on plans and preferred style..check out some of the project home builders' websites for 100s of options and then visit as many open houses as possible to see what you like...See MoreInterior design and home decor
Comments (1)Hello there, Have you thought about a green wall? It could really help to bring some greenery into your home and be a bit of a statement piece! If you would like more information on what we can offer please get in contact with us: https://vistaconcepts.com.au/ Good luck!...See Moresiriuskey
2 years agoAshjean
2 years agoAshjean
2 years agoAshjean
2 years agoAshjean
2 years agomacyjean
2 years agoColin Malzard
2 years agosiriuskey
2 years agodreamer
2 years agodreamer
2 years agoAshjean
2 years agoAshjean
2 years agoAshjean
2 years agosiriuskey
2 years agosiriuskey
2 years agodreamer
2 years agosiriuskey
2 years agoAshjean
2 years agoAshjean
2 years agoAshjean
2 years agosiriuskey
2 years agoAshjean
2 years agolast modified: 2 years agosiriuskey
2 years agoAshjean
2 years agoAshjean
2 years agobigreader
2 years agoAshjean
2 years agoAshjean
2 years agodreamer
2 years agodreamer
2 years agosiriuskey
2 years agosiriuskey
2 years agoAshjean
2 years agoAshjean
2 years agosiriuskey
2 years agoLiz
2 years agoAshjean
2 years agoAshjean
2 years agosiriuskey
2 years agooklouise
2 years agosiriuskey
2 years agolast modified: 2 years agodreamer
2 years agolast modified: 2 years agoAshjean
2 years agoAshjean
2 years agosiriuskey
2 years agolast modified: 2 years agooklouise
2 years agoAshjean
2 years ago
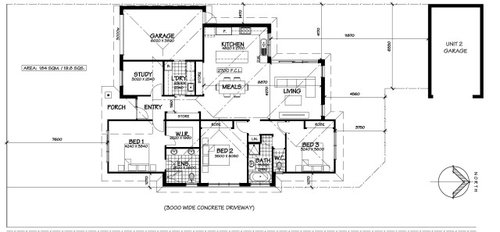
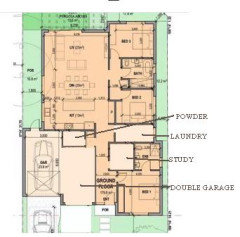
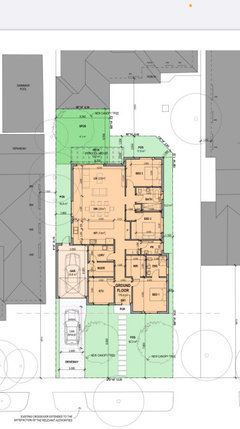
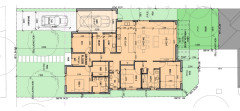
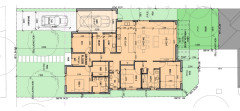
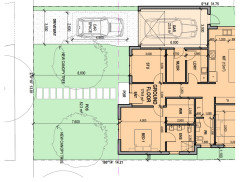

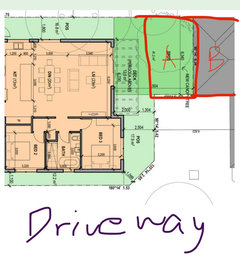
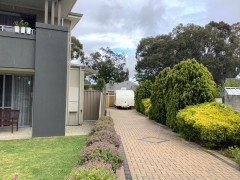
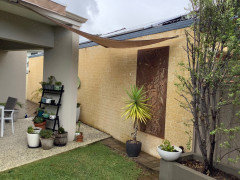
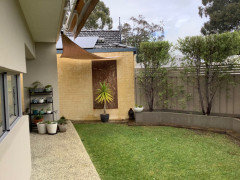
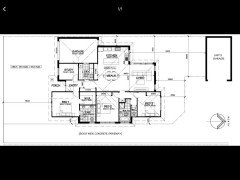
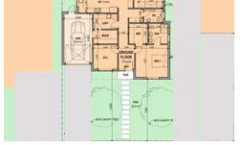
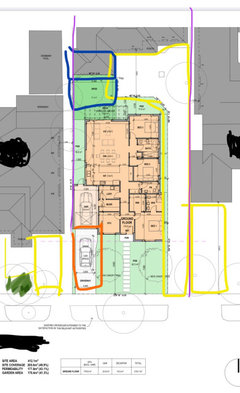
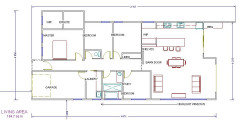
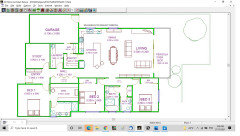

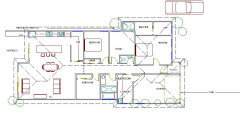





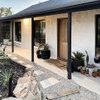
oklouise