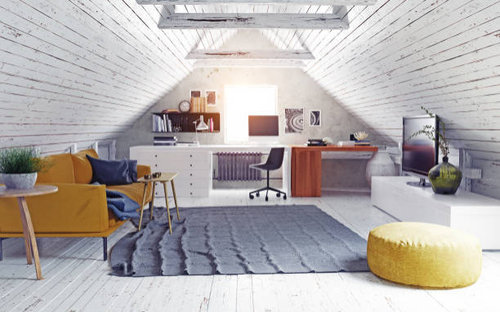Turning Attic into an extra room
Turning an attic into a room can add worth to your property value and additional space for the members of your household. Many old houses were built with slanting roofs and still have more space and available height that makes the attic easier to convert and not so expensive to pull off. There are many things to consider before undertaking the job. Building codes can make permits impossible to obtain if certain structural and safety requirements are not met. Roof design, structural integrity, and support, accessibility, light sources, clearance, comfort, and safety are matters of the utmost importance. All of these things need to be considered before your conversion begins.
Converting your attic into an extra room needs planning.

Step 1
Enter the penthouse to assess its condition and suitability for conversion. If the attic has post, but no floors, take a slab of wooden planks with you so you can roam around and take some pictures and make some measurements of the
Step 2
Take a photo of the rafters you see on the sides of the roof. If your joists are heavy rafters without the addition of brackets attaching them to the floor joists, you probably have an attic that is good for conversion. The brackets indicate a truss frame which may involve raising the expensive roof to allow for the attic conversion.
Step 3
Measure the free space in your attic with your tape measure. Attic space has to bet be 10.5 ft at the ridgeline, at least 50% of the completed space must be 7.5 ft in height or more.
Step 4
Measure your joists. If the joists are 2x4 or 2x6, they will need to be reinforced to carry the load of floors and furniture. Photos should also be taken here for reference.
Step 5
Measure the size and examine the condition of the existing windows. Windows has to be properly insulated and at least 10% of the total floor area. Your measurements need to have a skylight to meet this standard.
Step 6
Measure your existing attic access area. Many building codes require a permanent and secure staircase leading to an attic living space. Stairs should be at least 3 feet wide and 13 feet high and rise at an angle of 30 to 35 degrees.
Step 7
Hire a Property Service Professional or structural engineer to check your home's foundation and supporting walls to determine if they can handle the added weight of an attic conversion.
Step 8
Advertisement
Plan a fire exit strategy. A fire escape leading to the roof is a must, as well as safe access via the attic stairs.
Step 9
Hire electricians, plumbers, and heating and air conditioning specialists to advise you on what needs to be done to update wiring, provide plumbing, and equip your space for heating and cooling, insulation, and ventilation.
Step 10
Contact your local building authority to obtain a building permit and arrange for periodic inspections to make sure your work is in compliance with codes.
Step 11
Draw a floor plan to show a hired contractor or to follow yourself if you decide to continue on your own.




Related Discussions
Need opinions and advice on fireplace/TV/living room layout
Q
What can i turn an old dining room into ?
Q
Ideas to change garage into additional room and open kitchen/living
Q
Moving a bathroom to the room next door?
Q