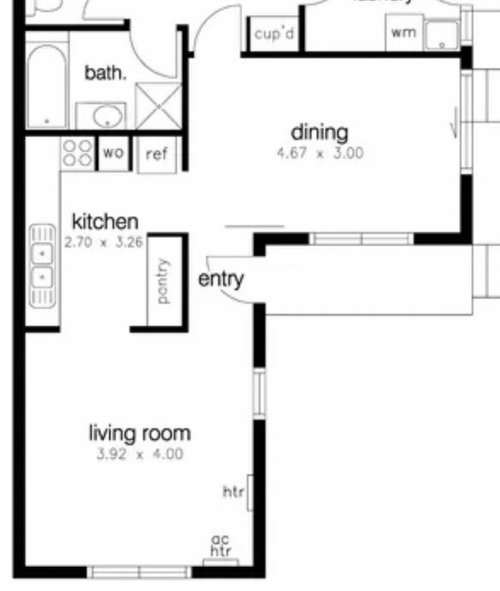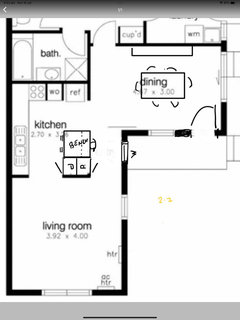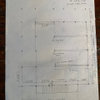Layout suggestions for a small, oddly shaped room
2 years ago
last modified: 2 years ago
Featured Answer
Sort by:Oldest
Comments (8)
- 2 years ago
Related Discussions
Layout of odd shaped kitchen/living&dining
Comments (6)If you don't use the dishwasher (or only use it rarely), then you could potentially put a large butchers block (with wheels) as a return from the dishwasher. If you were able to find one that was high enough, you could also get two stools to sit around it (but they should be small, slim and stackable to make extra room if required). Alternatively, you could position your "rustic table" close enough to the kitchen to service as additional bench space. As you have bench seating, the benches should easily fit under the table which means you'll be able to use the tabletop without bumping your knees on the chairs/benches. As others have said, rugs are a good and renter-friendly way to delineate living spaces. As the colours in the apartment are pretty neutral, you could inject colour into each of the designated living spaces through the rugs or you could instead highlight each area by choosing similarly neutral rugs, but with different sizes, materials and patterns. If you're buying all new furniture, then I'd just take it slowly and purchase the "key" pieces first (i.e. sofa, TV cabinet/stand and dining table) before worrying about the smaller items. This will give you a chance to pause and reflect as you add each item to the room. As it is quite a small space, I would suggest keeping the funriture and furnishings as "light and bright" as possible....See MoreHelp with decorating my long, dark and oddly shaped entry hall
Comments (17)The hallway is bright and welcoming. Forget a mat as you have dogs as well as elderly family. Unless the chair is serving a purpose, I would remove it and add a full-length wall hung mirror which will reflect light and make the hall look an indeterminate length and you can used it to see your reflection before you leave the house....See MoreHelp with room layouts and suggestions for better functionality
Comments (9)Hi, Based on the provided floorplan, the issue is that your rooms are long and quite narrow so this will present a bit of a challenge with furniture placement. When Selecting furniture I would suggest you choose sofas and armchairs that are sleek and have a small footprint. Make sure that the arms are narrow so they don't take up too much valuable space. The below sofa and armchair are a good example of what I'm referring to. The fire place in the Family Room takes up a lot of space in the centre of the only wall without windows, perhaps you would consider moving it into a corner? This would free up some space and provide some much needed circulation space. Otherwise this room is in danger of looking a little bit like a waiting room with sealing along one wall. If you like open plan and aren't worried about taking out walls, then there is an opportunity to open up the wall between the dining room, Living Room and Kitchen for a real Open Plan space, but this would involve redesigning the entire living space of the house. Not impossible but a bit messy. Hope this helped, MKG...See MoreG shaped kitchen layout dilemma
Comments (11)I think the sketch you have done is a good layout for the space you have to work with. I'd consider putting the dishwasher under the sink for cost effective plumbing and also when you rinse the dishes they go straight in the dishwasher instead of leaving a dripping mess on the floor. Could the microwave go underneath the bench that's on the return? if you work with a good kitchen designer they will ensure things like doors open properly and dont hit things and that the ergonomics are set up correctly. Good luck! let me know if I can be of any assistance. Cheers Bronika...See More- 2 years ago
- 2 years ago
- 2 years ago
- 2 years ago
- 2 years ago
- 2 years ago








bigreader