G shaped kitchen layout dilemma
deb_gs
5 years ago
Featured Answer
Sort by:Oldest
Comments (11)
deb_gs
5 years agoRelated Discussions
Help with weird kitchen layout
Comments (32)typical dogs breakfast Queenslander! I would make the entrance into the current bedroom 1 and turn current entrance/lounge into main bedroom with sunroom where current entrance is...nice place to relax with doors open. Then I would knock the wall down between the kitchen and current bedroom 1 to make one large room from front to back and put the kitchen along the wall against current bedroom 4 with long bench with dining area one end and open plan lounge at other end. I would wall off bedroom 4 and only be able to enter it from lounge. another door in lounge to enter remains of bedroom 4 which I would convert to laundry and then entry to bathroom. Block current doors from kitchen into bedroom 1 and bedroom 4/bathroom. Either block door between bedrooms 3 or take wall down to make one big room. Scuttle outdoor bathroom/toilet to make one long outdoor area that opens up from kitchen dining area. Probably put a skylight in kitchen area too....See MoreHelp! Kitchen layout dilemma
Comments (24)Annette, Have a look at this. Not having dimensions is tricky but if something like this will work all well and good. The important things are to ensure the toilet has light and ventilation. That the doors from garage into kitchen is not a zig zag course. Use a glazed door for the laundry, That there is benching of at least 1200 to 1500 beside cooktop and sink. In this plan the fridge has lots of breathing space and pantry can become an extra work space if you need it. As long as the doors are out of the traffic way. BUT as I say without the measurements...... If the door hall to laundry (at top) would work for you then the fridge could back into the doorway at end of island but the trip around would be further with shopping from the car.+ - ? I hope this helps and note to others: work out ALL the details before getting to framing. Frame is easy to move but further on it is more difficult to rearrange. Good Luck, Margot...See MoreLayout dilemma
Comments (81)Thank you differentways I have been astounded how generous you (and OKL and Kate) have been with your time and energy drawing these things up for a stranger. I am happy with the big bedroom windows and don’t have privacy concerns because the house will be well set back from a very quiet road with very little foot traffic, we will establish greenery, especially up closer to the road, and we will have good window treatments for night and getting changed etc and if someone catches a glimpse into an empty bedroom as they drive by during the day, well that won’t be too exciting for them or me - they won’t glimpse a Monet on the wall that they would be enticed to steal! Might still prefer the laundry under the stairs, but this does show an option. The porch/ entrance area is a generous (maybe too generous, esp with view/ sitting area as well), but could easily be trimmed up to suit. Thanks again for doing some elevations to give a rough idea what it could look like, including providing one in a light palate to compare to the darker palate given earlier....See MoreKitchen: From u-shape to island with desk
Comments (30)Also if i can avoid moving air con for now that would be great. The next phase of reno will be to take down the wall between lounges and put aircon on the front wall of the lounge as it's the only other outside wall it can go on. Here might be my plan for now. I'll put the kitchen in place and figure out if i need to add more storage to office area. Will add range hood and a few long open shelves like in the image below (and is also the look i'm going for decor wise)...See MoreBronika Carter Design
5 years agooklouise
5 years agosiriuskey
5 years agosiriuskey
5 years agodreamer
5 years agosiriuskey
5 years agodreamer
5 years agoC Jacobson
5 years agosiriuskey
5 years ago
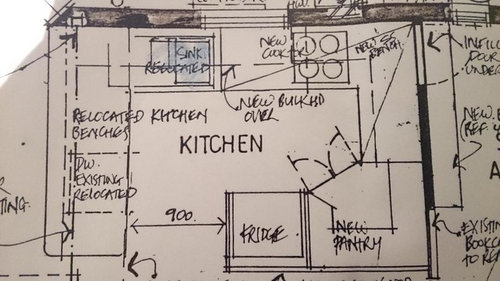
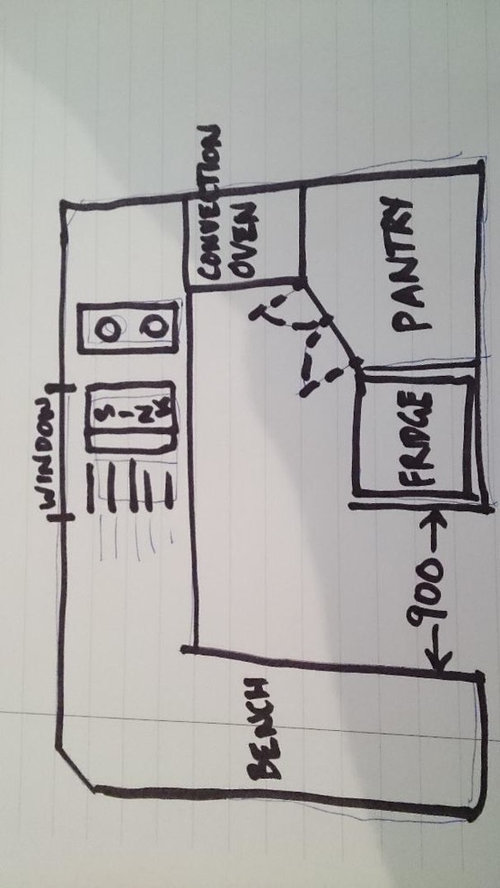
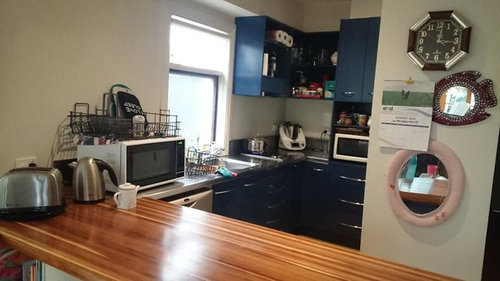
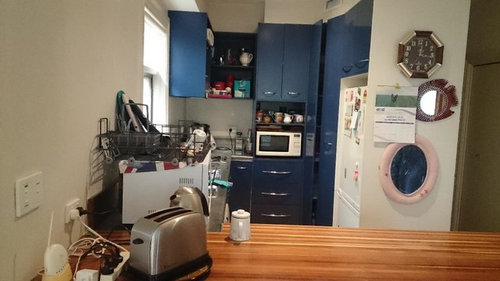
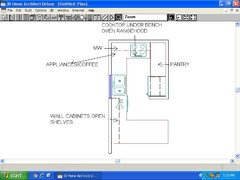






Dr Retro House Calls