1990s to now townhouse transformation
Centric Spaces
last year
last modified: last year
Featured Answer
Sort by:Oldest
Comments (8)
Centric Spaces
last yearRelated Discussions
Reno v Knock-down rebuild
Comments (41)We have a similar home in a sydney beach suburb. We are in a different position where we have bought ours as a downsized but are just about to restore the old 50s beauty to its former self. We have quotes of around $400000 to gut and change the floor plan which includes 2 bathrooms and a new kitchen and also add internal stairs to the garage and a large deck off the back, lift some ceilings and replace gutters, eaves ect ect ect. Attached are my inspiration boards and what the house looks like now, hopefully in about 4 months I can update you....See MoreTricky window and door situation – what do you think?
Comments (77)Hi Siriuskey, They are timber looking tiles - we absolutely love them. We are considering the same for the new place but potentially herringbone/parquetry arrangement. Much more expensive vs. laminate but easier to clean and no concern in relation to water......See MoreCLOSED: Vote & Comment to win a Sheridan Gift Pack (RRP $750)
Comments (111)COMPETITION CLOSED! Thank you all for voting & commenting in our Sheridan Gift Pack Competition! Please see the winner here. Congratulations to our winner & Happy Mother's Day to all our wonderful Houzz mums!...See MoreBefore & After - Knockdown and Rebuild 3 Townhouses
Comments (1)Love your Work!...See MoreCentric Spaces
last yearDonna Derham
last yearAus Joinery Kitchens Pty Ltd
last yearCentric Spaces
last yearFontaine Industries
last year
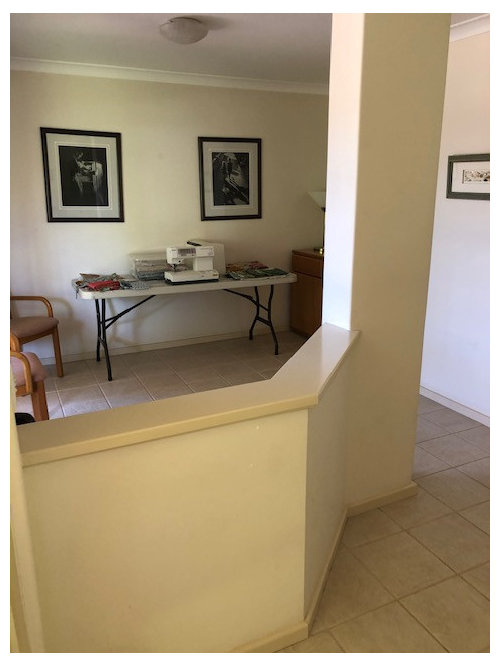

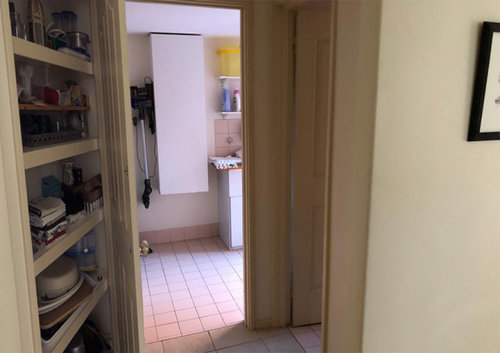


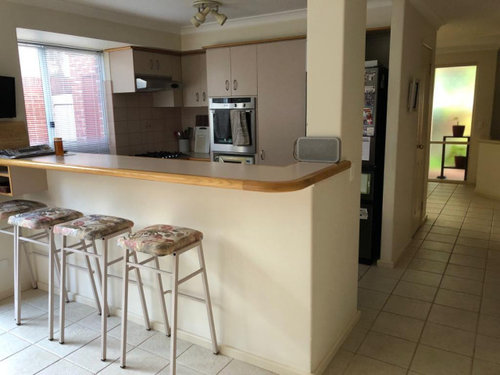
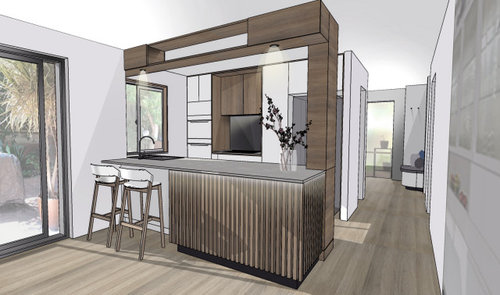
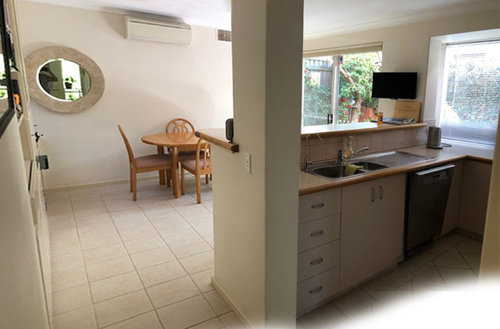

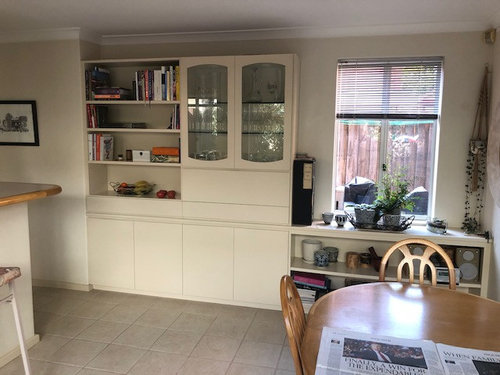
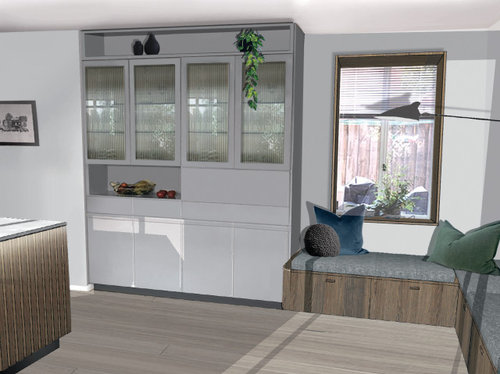


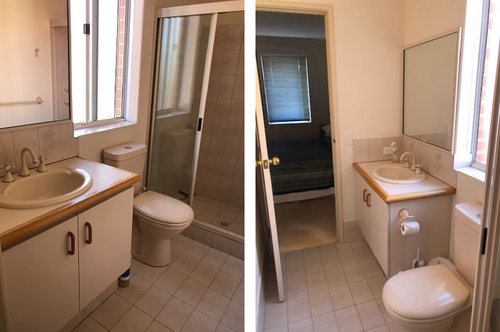
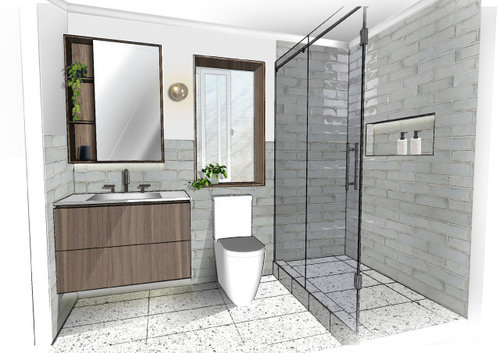
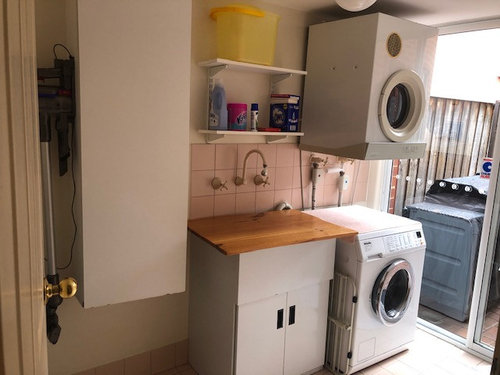






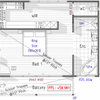
dreamer