Suggestions and ideas on Reno of 1950’s brick house - Anyone?
ddufre
last year
Featured Answer
Sort by:Oldest
Comments (23)
Kate
last yearRelated Discussions
Perth Extension/Renovation - 1950's Brick & Tile 3x1
Comments (29)Well, it has been a long (and sometimes painful) process but we are nearly at the end of the extension/renovation. We ended up going with a building designer (Dalecki Design) who made a few changes we really hadn't considered (including moving the existing bathroom) which may have cost slightly more but completely changed and improved the master bedroom space. Without the pool it will be close to the upper end of our original budget but still within what we were hoping for so fairly happy with that. Overall the new living area is amazing and filled with light compared to the old design. Will throw in some photo updates once we have finally converted the front yard from a sand pit and finished off the driveway, garage door and fencing....See More70s home Reno. Blank slate, any ideas?
Comments (9)I suggest having the internal walls rendered and plastered, or gyprock over them (then paint a "white" that seems to work), and update the flooring as a starting point, along with changing the light fittings. I recently renovated our 70s home and regret painting all of the timber without living with it first. It looked horrible with the old walls and floors, but I think could have worked nicely with our new colours and given a nice hint of 70s to our place. I don't mind the verticle balustrade either. It could possibly work as a feature when the other elements are more neutral, possibly even painted black against the light walls behind. Outside, just replacing the palms ad painting the fence and balcony infills could make a huge difference whilst you ponder how to best work with wht you have (& not just try to pretend it is a brand new home, I am all for embracing the quirks)....See MoreWhat to do with a 1950s brick state house?
Comments (12)Sounds like a great project with the potential of some nice views :) I would start by getting a good builder or structural engineer out to have a look at the walls that you would like to knock down. As if they are structural it would cost more to add some support beams and if your budgets $150K and you want to do all of the above it could take a chunk of your money. Sometimes structural walls dictate what can and can't be done ( without loads of money) to a house. I'd start with a builders quote for all the wall demo items on the wish list and then on top of the structural you would be looking at spending around; A small bathroom reno would be $20-25K with a bathroom reno company. DIY with a plumber and electrician. $10-15K. Kitchen $35-50K dependant on level of finish ( includes appliances) Flooring (Timber) $100-145 a sqm laid. Extra $ for any floor prep or levelling prior to installation. Carpet's $45-65 sqm laid. Gyprock line walls labour $75 an hour plus materials. Plastering internal walls after demo and gprocks completed . $15-45 a sqm. If you are really keen on getting the lower level extension and upper floor level done at a later time I would also ask the builder for a quote whilst he's on site. Having all the facts up front helps make decisions on what to do with reconfiguring the rest of the house :) good luck!...See MoreTrying to achieve open space living in our 1950's home...?
Comments (8)Looking at the design suggested above I have a couple of concerns with the kitchen and bathroom. Both look cramped. I suggest removing the separate shower in the bathroom and moving up the vanity and toilet. A shower over the bath is not ideal, but will give you more space, which I suspect may be essential in a bathroom with no windows. I would also suggest a skylight or solar tube to bring in natural light. This could change the whole feel of the room. With regards to the kitchen, I would lose the end cabinets as they will be awkward to use and I firmly believe that corner cabinets are a blight in any kitchen. A galley kitchen would be easier to use. Also, maybe move the sink and dishwasher to the other wall and reduce the depth of the bench along the wall with the family room, to give more space between the cabinetry. I know this will leave you with less cabinet space in the kitchen, but if you keep benchtop to a minimum on the wall with the stove and sink, you may be able to fit in enough wall cabinets to compensate, especially as you will be taking them to the end wall. Also, a nice buffet/hutch in the new dining space could provide overflow space for little used items as well as crockery and cutlery. I would suggest drawers below bench height instead of cabinets. They are much easier to access and hold more than cabinets....See Moreddufre
last yearKate
last yearKate
last yearddufre
last yearKate
last yearbigreader
last yeardreamer
last yearddufre
last yearbigreader
last yearmacyjean
last yearddufre
last yearKate
last yearoklouise
last yearlast modified: last yeardreamer
last yearddufre
last yearddufre
last yearCHRISTINE HALL ARCHITECTS LTD
last yearddufre
last year
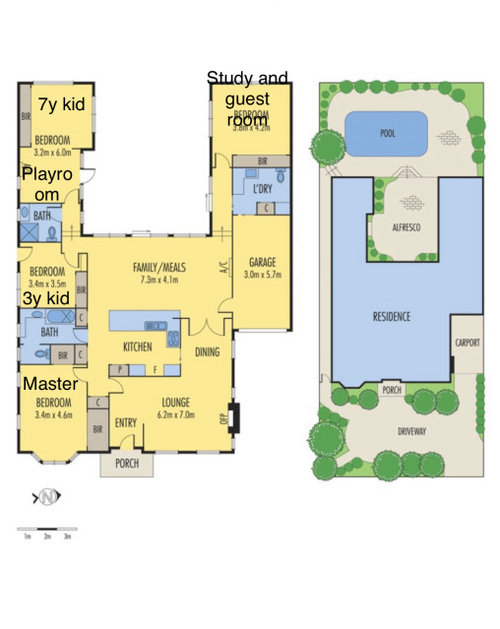
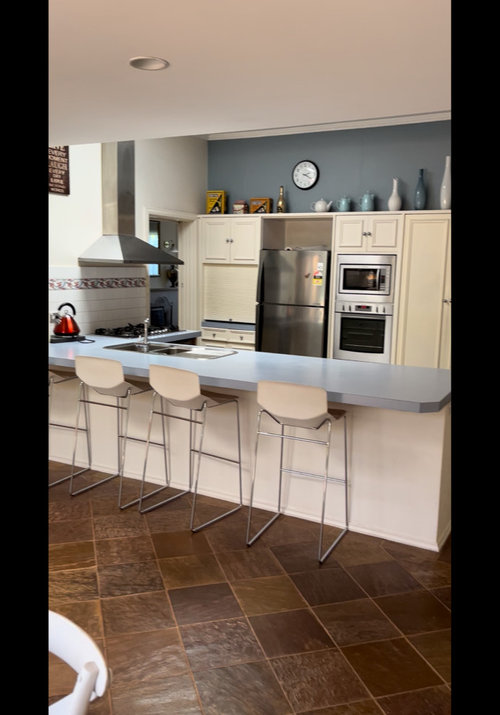
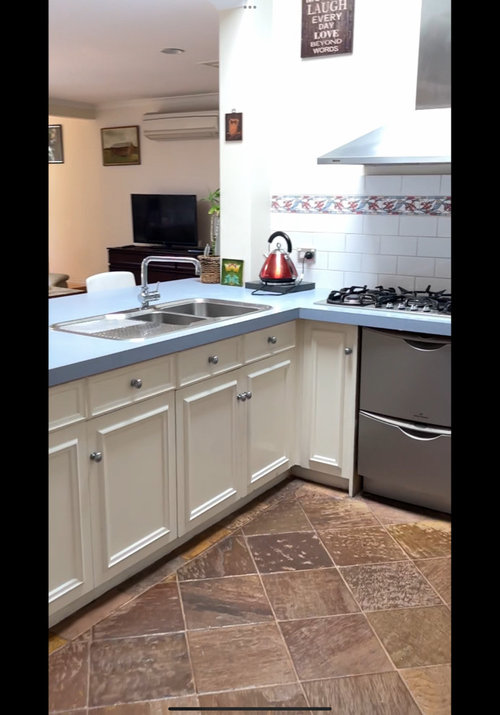
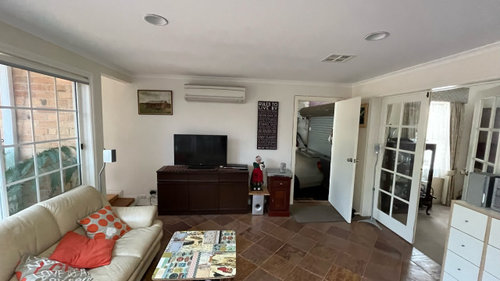
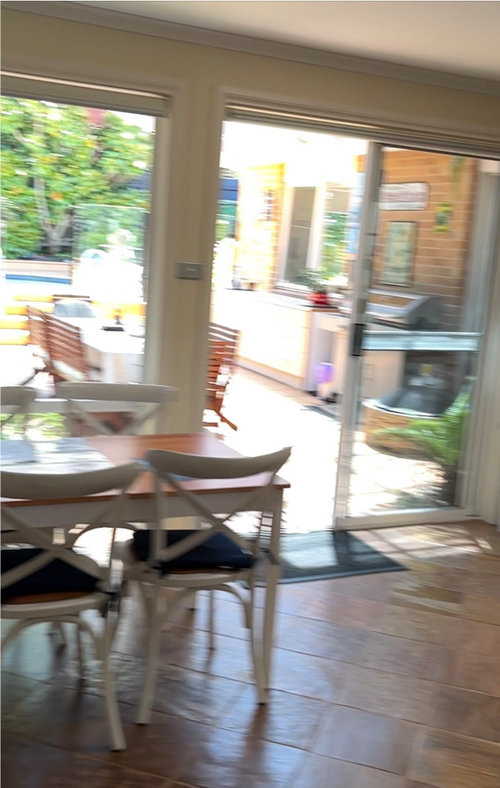
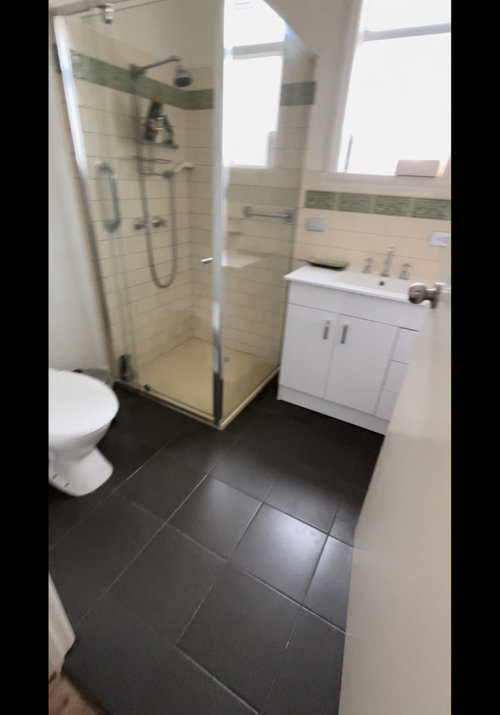
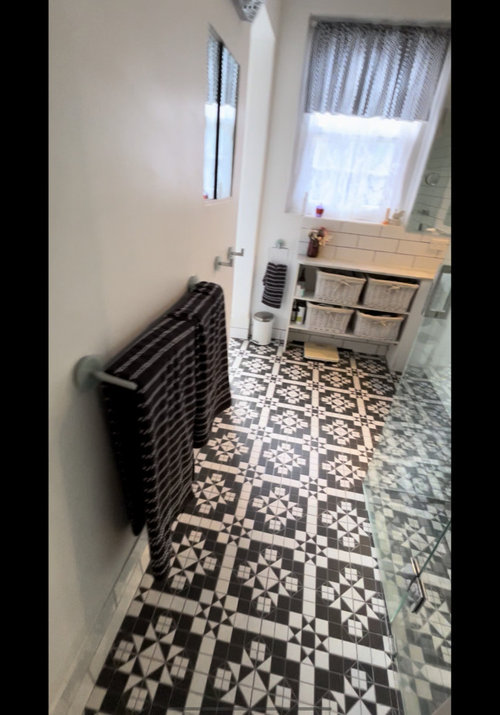
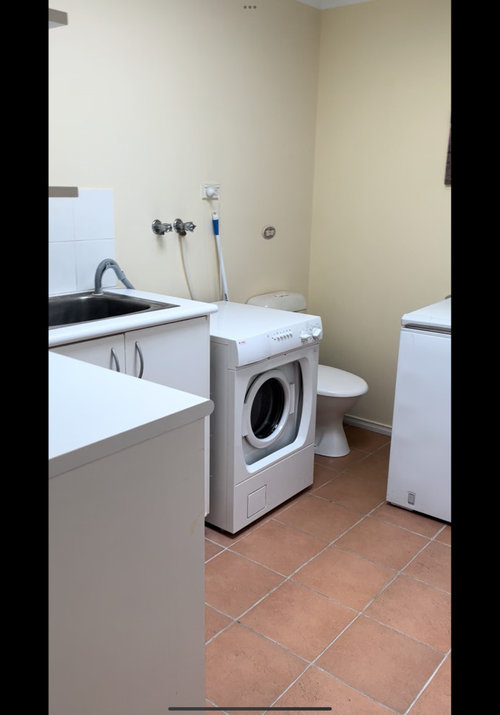
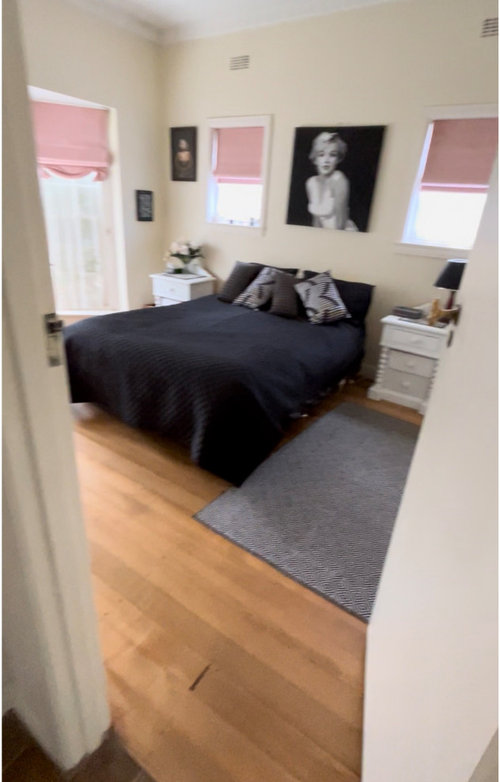
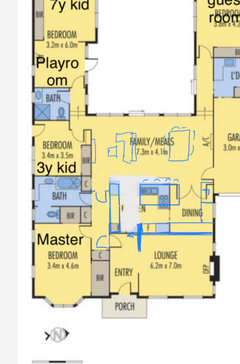


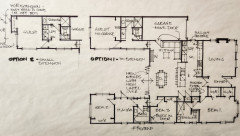


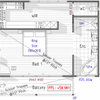

CHRISTINE HALL ARCHITECTS LTD