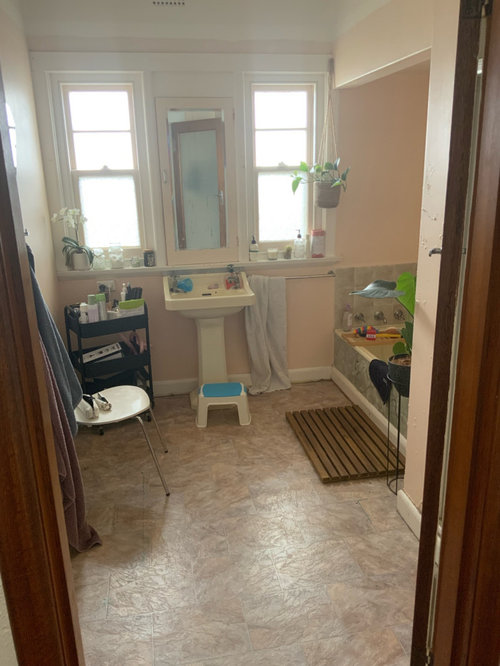Bathroom layout
Louise Fiotakis
4 months ago
We are about to commence a long needed bathroom renovation Photo 1. I’m torn between the layout suggested by the builders (Photo 2) or my aesthetically preferred option of placing the bath under the windows (Photo 3). Other layouts have been ruled out due to the complications involved in waterproofing the existing timber windows that we are keen to keep. The builders option leaves a “dead space” in the RHS corner under the window. Both involve moving plumbing so no difference there. Tiling and drainage may be a consideration. What do experienced renovators think?
Also, Terrazzo look tile on the floor only or 1/2 wall on vanity and bath walls?
Thanks in advance for advice and suggestions!









Louise FiotakisOriginal Author
Louise FiotakisOriginal Author
Related Discussions
Bathroom layout dilemma
Q
small bathroom layout ideasp
Q
Suggestions to wardrobe and bathroom layout
Q
Bathroom Layout Help
Q
kateinhobart
Kate
dreamer
dreamer
Louise FiotakisOriginal Author