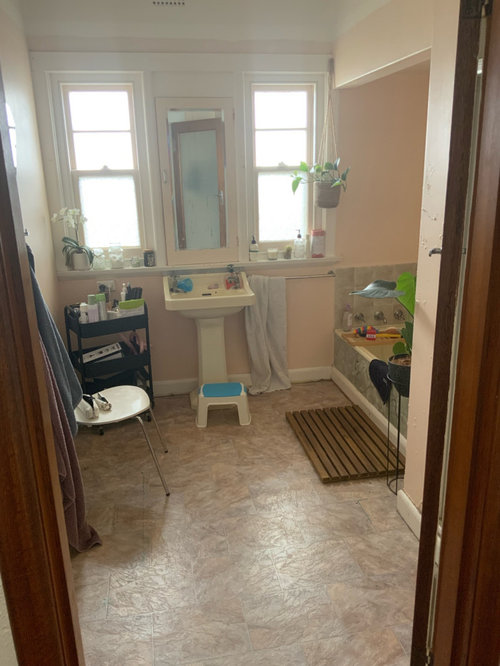Wet room layout option
Louise Fiotakis
3 months ago
Thanks to all who commented on my last bathroom question about the placement of our bath. I have another question I’m hoping some experienced renovators may comment on.
What would be the pros and cons of a wet room layout (bottom images) vs the current option (top images)? Existing bathroom attached for reference
Some things to consider are:
existing 1951 timber framed window & mirrored cabinet which we love. We would like restore this and sand back to the timber but I’m willing to consider replacing with upvc in similar style.
there is currently no floor under the inset cast iron tub so the floor will need to be rebuilt. Could this actually be an advantage in allowing slope toward the wall for drainage?
Thanks in advance!
Louise






dreamer
bigreader
Related Discussions
Bathroom layout options - need help deciding
Q
Bathroom layout options
Q
Bathroom layout 3m ceilings - 2 options - resolve finishes
Q
'Wet Room' depth question
Q