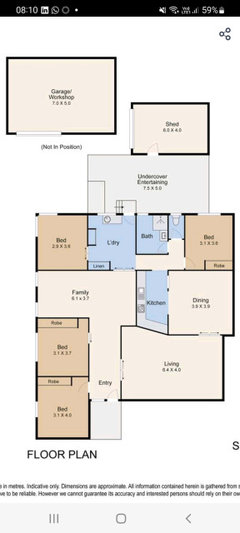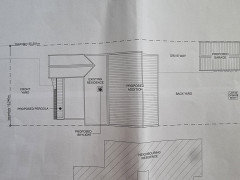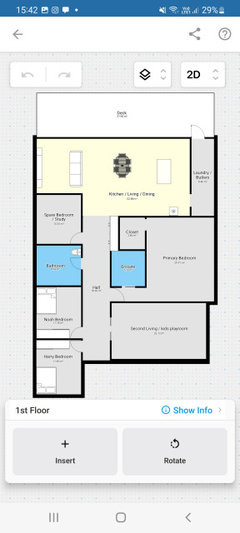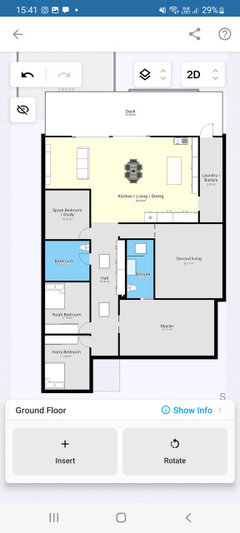Help with floor plan design for renovation
6 months ago
Featured Answer
Sort by:Oldest
Comments (10)
- 6 months ago
- 6 months ago
Related Discussions
Floor plan design help please!
Comments (9)Hi Nate The house has great bones plan-wise, and I think you could modify it well to be more functional - without it blowing out your budget. The main things I would be seeking are: 1. capitalising on the northern orientation your living room already has - and the great proportions of that lounge / dining space. 2. reusing plumbing where it currently exists in the home so you don't have to reconfigure it significantly 3. understand where your loadbearing walls are, and try to work around not demolishing them! I would consider locating your kitchen where your toilet and laundry are, and demolish the wall between your lounge/dining area and those service areas - so you create a big open plan living / kitchen / dining area that connects the front and rear of your home. The laundry and toilet can be located around where the existing kitchen is, and the sun room configured to connect with the new kitchen and onto your verandah / deck or outdoor area on the rear so you get that flow-through of interior living to exterior living. Your kitchen is then located to get a great view of the backyard, and you'll have a north-facing living area that optimises its orientation. And you're not trying to completely reposition your main living / dining areas into smaller rooms not suitably sized to accommodate them as well. You'll then be able to open up the view from the front to the rear of the property which will help visually enlarge it dramatically. All the bedrooms can stay as is - you may find you can punch through the eastern wall of Bed 2 to get some robe storage if needed. Or you can reconfigure the entry to Bed 2, and get the separate toilet located adjacent to your existing bathroom (lots of possibilities for small but useful reconfigurations!) Not knowing how the rest of your site is sized, or far off your home is from your boundaries, you may be able to reposition the carport / car accommodation away from the eastern side (say, relocate it to the western side, or further forward on the property) to open up that eastern side of the home too. Best wishes with your renovation - it's a fantastic opportunity to get some great functionality into your home, which will dramatically impact how you get to live in it. The key is always aligning what you want to do, with how much you want to spend on it! Warm Regards Amelia, UA www.undercoverarchitect.com.au ps @LouieT Thank you for your kind comments on your last reply! I work remotely with clients all over Australia - from 3 hours north of Perth, down to Melbourne and up to the Qld Sunshine Coast! Technology is a fantastic thing!...See MoreInterior floor plan ideas - first renovation
Comments (20)Thanks again everyone. These are the best plans I have, still a little hard to read. https://www.dropbox.com/s/zlrfdddp702e45v/2nd%20floor.png?dl=0 Above are a few quick renders of the stair location/direction being changed, and a random woman to use for perspective! Thanks Oklouise! Siriuskey, is this (above) what you had in mind for the kitchen? Looks nice, not sure about cupboard space though? Laura really wanted a butlers pantry, but I don't think we have the space, but I was trying to have some sort of walk in pantry. And this was the last version I had designed before getting your suggestions on here: Not sure if this will work, but here is a link to the FloorPlanner project, if anyone wishes to tinker! https://plus.floorplanner.com/projects/53937748-our-houzz/viewer...See MoreFloor Plan layout help for renovation
Comments (8)Thank you both for your feedback. Yes, these are the agents plans - just trying to get some general ideas. This is my first renovation and first time posting to the forum, sorry for lack of info. I've included the downstairs of the house (agent plans again sorry, but for context). The laundry has already been moved in towards the workshop area and a new bathroom in it's place. The landing of the stairs will open onto a new deck, and the utility area will be two small bedrooms. The house is on a sloping block with the entrance at road level, so want to keep the front door where it is (to the right of the kitchen). All internal walls upstairs are asbestos so we are having this all removed, which will give us the opportunity to install a beam if we were to remove walls and open the space. The space between bedroom 2 and the kitchen is currently unused space, where I think the previous owners may have used this corner of the house as an office and put in a wall before selling (to sell as a 2 bedroom house instead of 1 bed). I was hoping to get some preliminary ideas before we engage draftsman & engineer - we will be removing the existing deck on the back of the house as well as building a new two car carport on the front of the house....See MoreFloor plan design help!
Comments (8)I would not separate laundry and mud room: more usable if all one space and I really prefer it with the bathroom where the washing is made! Also the central "room" would a be wonderful as an open air court as a play room for littlies too. but I realize it is not a separate rumpus room. I prefer it as the sitting area, kitchen behind garage and separate 3 way bathroom is SO handy. Doors from master to alfresco. NO do not put bathroom in center of house...no windows is horrid. ...........This is what I would try for: west side: garage, kitchen, rumpus with big sliding doors to close it if you want to. In center bedroom, storage ie linen/pantry? sitting, dining and alf, Right/east side: bed the 3 way bathroom, bedroom, ens, robe and master with doors to alf and windows to north. Then all social areas are together, all bedrooms together and on the east which is lovely and the north has beautiful advantage of day sun. win win win!! Cheers Margot...See More- 6 months ago
- 6 months ago
- 6 months ago
- 6 months agolast modified: 6 months ago
- 6 months ago
- 5 months ago











oklouise