Floor Plan layout help for renovation
Tegan
5 years ago
Featured Answer
Sort by:Oldest
Comments (8)
siriuskey
5 years agolast modified: 5 years agooklouise
5 years agolast modified: 5 years agoRelated Discussions
Help with layout for 2 bathroom renovations
Comments (10)Yes keep the bath. 99% of my clients still request a separate bath. My wife and daughter still use one. Young kids still love a bath. I would look further into relocating the return air for ducted. Its not really central to the house anyway so could be underperforming. Probably easier to relocate it as this can open up opportunities for better bathroom layout. Whats in the space between laundry and kitchen, looks like a wasted area that could allow a bigger laundry, linen cupboard with space for return air.... 2480 x 1800 is plenty of room for the smaller bathroom. Allow 900 for shower, 900 for toilet and 900 for a vanity. Lot of layouts that you could try. Use a 720 door if need be. 2480 x 1800 for the other bathroom would be say 900 shower with a 1500 bath. Relocating return air and adjusting the door location and the walls would allow a reasonable bathroom layout and more layouts and a bigger bath. Note: door location is critical to the layout and not overly expensive to change compared to the money spent on rest of bathroom....See MoreHelp on renovation/layout change
Comments (2)It may be a false economy to keep the existing garage (to save $50K), but to spend more money building a generous new rumpus room with an expensive trafficable roof (the new deck). It may be better to convert the existing garage into your rumpus room, and add a carport on somewhere else. I don't think much attention has been paid to how the elevations will look as I can forsee that there are some clumsy elements happening. The planning for upstairs seems tight for the living, especially with two bedrooms opening into it, generous for the master WIR, and generous for downstairs. I would look at getting different proportions to the spaces, and giving more emphasis to the upstairs living, and less to the WIR. Best of luck Dr Retro of Dr Retro House Calls/Dr Retro Virtual Visits...See MoreRenovation/ Floor Plan Help
Comments (15)Siriuskey With your possible 100k budget I agree with Oklouise to extend bedrooms out and under the veranda. Adding an extra bedroom.using some of the entrance space, would give you 3 bedrooms 2 bathrooms, the master would have a WIR and ensuite. I would also push the kitchen out under part of the covered alfresco. Without any extra details and photos it's pretty much a guessing game as to what will give you what you want. Out of interest what roofing does the rear large under cover space have cheers...See MoreRenovation plan? Ideas on layout.
Comments (7)Get your new design fully resolved, professionally drawn up and costed before you lift a finger towards renovating. There are at least 10000 decisions to make, and there is nothing worse than making decisions on the run, based on what is available. I would be looking to simplify the spaces - the current plan looks like there is too much crowded into too small an area resulting in some awkward, pokey rooms and rooms being thorougfares which make them hard to furnish. Best of luck, Dr Retro of Dr Retro House Calls and Dr Retro Virtual Visits....See Moresiriuskey
5 years agoTegan
5 years agoTegan
5 years agooklouise
5 years agosiriuskey
5 years ago
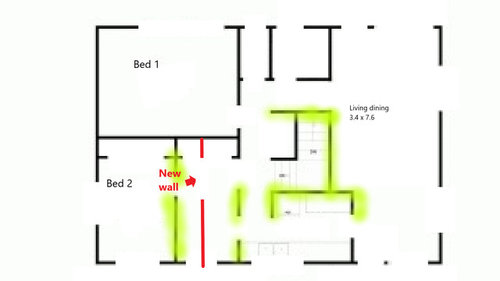
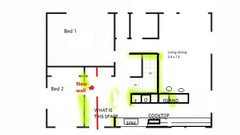
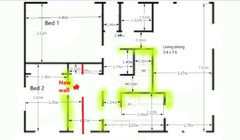
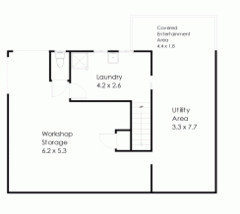
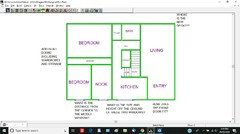
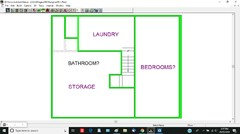






oklouise