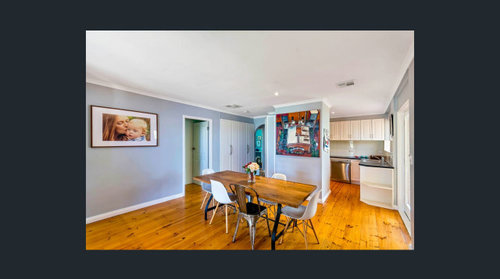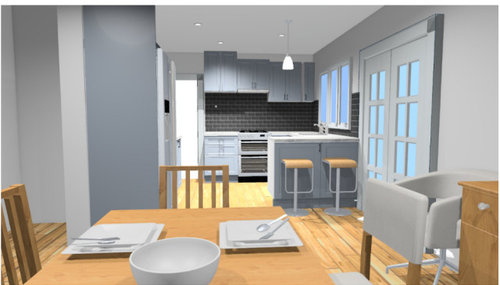Renovation plans - update / new design advice
Hi everyone,
I previously received helpful feedback here on a possible extension to our 1970s brick home. Whilst we were got a plan we were happy enough with, when we really considered everything involved (including other necessary general repairs etc.), the costs were just getting too high for what we would get in return. As such, we've now looking at a different approach - and would value feedback! As a reminder, we have 3 young children (6,3,1) and I WFH two days a week, so some study/desk area is required.
Attached is original floorplan again. As well as a mock-up of new ideas. We're now thinking our first priority is to renovate the kitchen, and open it up more to the dining, as well as add a servery


window to the deck (which is like a second living area for us!). The mock up shows a laundry extension, however, we may scrap this as the costs are looking prohibitive for a small gain. The mock up also shows creation of a new entrance area (which we'd probably add mudroom type storage) and front deck. This too is tentative, and could be revised if costs come up too high. However, we really would like to do something with the entry, as we hate how the front door opens straight into dining. And redoing the kitchen will also make the dining smaller in general. So definitely looking for other solutions here if anyone has ideas?
We plan to tackle these aspects first, as well as other repairs (fencing, roof etc.) and leave bedrooms as are for now. We'll put our eldest in bed 4 and stay in bed 1 close to the younger two - which is probably good while they're still waking overnight (eyeroll). Then, in 2 years or so, we'll see where we are financially and final costs of stage 1, and then we plan to convert study/bed 4 into master and ensuite, and at the same time potentially add a SheShed/Liveable Shed in the backyard as a home office/storage (we have space).
Please let me know if any suggestions on this design/approach! I've also added a couple of photos of kitchen mockup as I'm not sure the best design (not done properly, just quickly to imagine possible layouts).
One other thing, i'm unsure about is possibly moving the doorway to the lounge room to the other end of that wall... (I don't really want to take down the whole wall as it is two steps down to the lounge room and I feel that will cause falls!).
If you read to the end of this post, thank you!












Kate TOriginal Author
Kate TOriginal Author
Related Discussions
Renovation Advice - Open plan ideas
Q
Extension and renovation plans advice
Q
new home design, update 3 - new plan as per council RFI
Q
Renovation Plan Advice
Q
Kate
Kitchen and Home Sketch Designs