Help us add a toilet
3 months ago
Featured Answer
Sort by:Oldest
Comments (12)
- 3 months ago
Related Discussions
HELP please on kitchen, laundry, add bedroom.
Comments (13)Airbnb is a great income earner and you sound very positive, having just stopped dealing in holiday accommodation which included Airbnb. Very good friends have a newly built smallish two story house which they use the lower level for Airbnb and any family and friends to visit, it can be securely closed off for Airbnb guest. I suggestion to you is to use the front of your house for Airbnb keeping the rear private. Your Airbnb accommodation can be 1 -2 bedroom with kitchenette, we always locked the 2nd bedroom when not required, saved on extra linen and unexpected guests. If you leave the second bedroom open and not included in the rate the guests will always use it, from experience. The kitchenette only needs a bench under the window with a small fridge, MW , sink, and small table and chairs for cold days. Your new master and ensuite next to the new deck, you walk between the robes which have a joining cabinet above when entering the ensuite. The laundry separate with or without exterior access, you could even have the laundry opening through the kitchen wall. The family bathroom has a bath with shower over. A large linen/storage cupboard in the living room, this can also be used to help separate the guests wing from the private. Guests could have the under cover front verandah for Alfresco dining along with a small portable electric BBQ oven....See MoreHelp me move the toilet near a wall!
Comments (28)Thanks everyone for all your comments and suggestions. the great thing about this forum is seeing how different things are important to different people which gives a great perspective and helps clarify your own sometimes! Don’t fear! As mentioned in my initial post I am meeting with my architect to go over my queries - I simply wanted your thoughts in the meantime as I get very impatient during this exciting time! i have full faith in my architect, he has given us a first draft that was already above our expectations whilst working to our financial and site limits. i have attached the full floor plan for interest. The separate toilet is one we have been debating for a while, but currently the extra storage is winning. I am also not a fan of a shower over bath situation and would easily take the toilet where it is if that was the only way around it (which it won’t be, I know). will keep you updated ....See MoreToilet Flush Button Help....yes, Toilet Buttons are my issue!
Comments (2)Yep we decided to go brushed nickel and were able to get a brushed nickel/stainless steel Gerberit button for a reasonable cost...See MoreToilet cleaners with septic systems - help
Comments (1)Read the bottle of the cleaning product. It will tell you whether it is suitable for septic systems....See More- 3 months ago
- 3 months ago
- 3 months ago
- 3 months ago
- 3 months ago
- 3 months ago
- 3 months agolast modified: 3 months ago
- 3 months ago
- 3 months ago
- 3 months ago

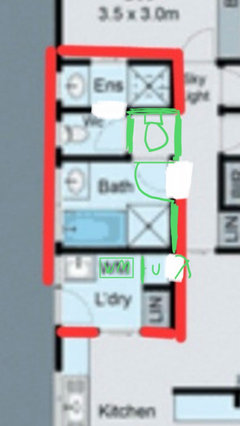
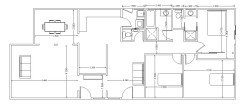


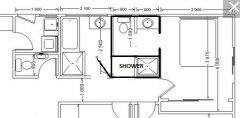


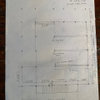
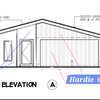
Kate