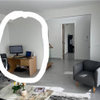Reno floor plan help - bathroom powder and kitchen
2 months ago
Please help. Existing plan attached, along with my work in progress. Would absolutely love some feedback.
Things to note:
*The part at the top of the second pic is an extension for later on. it will be a garage/laundry/mudroom below and main bedroom/retreat on top. I will be doing a seperate post for some suggestions here. Please ignore for now.
- forever home, growing family. 17 and 14yr old live with us part time 6, 4 and baby on the way full time. 17 yr goes off to uni next year.
*Parts in blue have already been done (mostly just windows and door changes. - I’ve decided to put in a corner bath(NO spa though) with open shower to make a wet area. Is this a crazy idea since everyone seems to be pulling their corners baths out!?Vanity will be 1500. It will butt up to wall on the right side, but on left side I’m unsure if I should leave a gap and have a full glass panel, or utilise the extra space in the shower and built a little wall for the vanity to butt up against. This could also house the shower controls on the other side. There’s roughly a 200mm gap there now in my altered plans
- need washing machine in powder room as we want to allow for dual living. Also I need somewhere to wash clothes before the extension is done :/
*want open linen broom closet because I will be getting a robot vacuum to live there. - is adding in such a long hallway a good idea? It’s very open right now which I like but I feel like the media/playroom will open up to the main area now instead. And it would be nice to have a quiet area for the kids to study and hang out when older. I prefer breakfast bar to be open to the main area.
- do I leave the entry completely open or put a wall in to block off the kitchen a bit. Our house is at the back of the block, so no one would ever see in from the street but it may not be very nice to look straight at the stove when entering.
- the stud right behind kitchen island chairs will need to stay.
- the pencil lines drawn on existing plan indicates the vaulted ceiling, thinking of extending this to cover the entire area (I’ve circled this area)
- the little strokes in the walls indicate where i’d consider niches to go. The dotted lines are internal sliders.
I really hope this isn’t too confusing and if anyone feels like taking the time to give me some ideas, I would be so so grateful.





Kath
Dil-EmmaOriginal Author
Related Discussions
1930'S BATHROOM RENO HELP!
Q
Bathroom reno, off kitchen
Q
Bathroom Reno - should we get pro help?
Q
Planning a total bathroom reno
Q
Kath