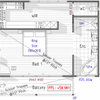clarencebrocky
12 years ago
last modified: 12 years ago
Featured Answer
Sort by:Oldest
Comments (11)
bepsf
12 years agoInteriors Unleashed
12 years agoRelated Discussions
A recap of the week that was...
Comments (1)Cool! Looks interesting....See MoreAMAZING BEFORE AND AFTER BY OLIVERIO GARELI
Comments (1)Wow....See MoreEnsuite
Comments (1)What a great looking sink!...See MoreLeaking spa bath in upstairs bathroom - water dripping into downstairs
Comments (6)Finally the job of replacing the spa bath with a normal bath has started. Firstly, part of kitchen ceiling removed to undo spa waste, then row of tiles removed to jiggle out the spa - no good! Plumber had to cut spa shell in 2 with grinder to remove. New replacement bath, same make and model, now installed, waterproofing done, tiler called in to assess the retiling job. I thought I'd be clever and order some white replacement tiles to help - ha, tiler says they are a slightly different colour but have just enough of originals to finish the job. Heading in the right direction!!...See Moreclarencebrocky
12 years agobepsf
12 years agoclarencebrocky
12 years agoInteriors Unleashed
12 years agoAndersen Design Group
12 years agoclarencebrocky
12 years agoInteriors Unleashed
12 years agoTanCalGal
12 years ago





fife2