Project Of The Week
Popular Houzz Series
Popular Houzz Series
Appears in
See also
Fun HouzzFrom The ProsHouzz Around The WorldProject Of The WeekStickybeak Of The WeekQuizzesCreatives At HomeAt Home With...Best Of The WeekRoom Of The WeekDesigner Profiles3 Things I Wish My Clients KnewHow Do I...Buyer's GuidesExpert EyeInnovation AlertSo Your Style Is...Spotted!Picture PerfectBefore & AfterBudget BreakdownHome TimeMade Local
Interior Design
Renovating
Same Layout, Brand-New Look: See How an Interior Designer Did It
A soaring cathedral roof, improved indoor-outdoor flow and modern touches were key to transforming this designer's home
In this Q&A series, we turn the spotlight on one thought-provoking renovation each week. Here, interior designer Anna Wood, director at Picchio Interiors, shares the journey of transforming her spacious but seriously dated abode. Today, it’s a bright, functional and welcoming home for her young family… and she did it all without touching the original footprint.
The rear of the house before works.
What was the house like originally?
A solid red-brick house built around 1920. From the fireplaces and ceiling detail it appears to have come out of the Edwardian period, moving more towards the Californian bungalow period.
It had been renovated by the previous owner to create an open-plan living and kitchen area at the rear of the home.
Feeling inspired? Find an interior designer on Houzz to help you breathe new life into your home
What was the house like originally?
A solid red-brick house built around 1920. From the fireplaces and ceiling detail it appears to have come out of the Edwardian period, moving more towards the Californian bungalow period.
It had been renovated by the previous owner to create an open-plan living and kitchen area at the rear of the home.
Feeling inspired? Find an interior designer on Houzz to help you breathe new life into your home
The rear of the house after works.
What condition was it in when you started works?
Structurally the house was in pretty good shape, but it was very ’90s and French provincial in style. We joke that the paint colour throughout was ‘Dulux Manila Folder’. The interior was filled with yellows and oranges and it felt dark and dated.
While the house had been renovated in the early ’90s to create an open-plan living area, the ceiling at the rear was quite low compared to the 3.2-metre-high ceilings at the front of the house. That plus three sets of French doors with shutters meant it wasn’t a bright room.
What condition was it in when you started works?
Structurally the house was in pretty good shape, but it was very ’90s and French provincial in style. We joke that the paint colour throughout was ‘Dulux Manila Folder’. The interior was filled with yellows and oranges and it felt dark and dated.
While the house had been renovated in the early ’90s to create an open-plan living area, the ceiling at the rear was quite low compared to the 3.2-metre-high ceilings at the front of the house. That plus three sets of French doors with shutters meant it wasn’t a bright room.
What were the main issues that needed addressing?
The kitchen and bathrooms were poorly laid out and not in line with our style.
The backyard layout was also an issue with a large French-style staircase that led down to a paved area. This, combined with box hedging, took up a good 30 square metres of outdoor space. With three young kids, we needed more space and a soft grass surface for them to kick a ball and run around.
The kitchen and bathrooms were poorly laid out and not in line with our style.
The backyard layout was also an issue with a large French-style staircase that led down to a paved area. This, combined with box hedging, took up a good 30 square metres of outdoor space. With three young kids, we needed more space and a soft grass surface for them to kick a ball and run around.
The kitchen before works.
What was your brief?
To modernise and improve the functionality of the existing rooms.
What were your must-haves?
A bright family living room and an improved outdoor area for the kids to play. A butler’s pantry, second dishwasher and drying cupboard in the laundry were pretty high up on the must-have list too.
What was your brief?
To modernise and improve the functionality of the existing rooms.
What were your must-haves?
A bright family living room and an improved outdoor area for the kids to play. A butler’s pantry, second dishwasher and drying cupboard in the laundry were pretty high up on the must-have list too.
The kitchen after works.
Gained
Gained
- The roof of the existing rear extension was removed to make way for a new cathedral ceiling. This took the ceiling from 2.7 metres high to 4.2 metres at its apex.
- A new full wall of steel windows and doors to the open-plan living area makes the space feel bright and open.
- A new walk-in pantry.
- A new feature fireplace to define the dining and living zones.
- Makeover to all the bathrooms, including improved layouts.
- New herringbone engineered oak flooring throughout the house.
- Makeover to the swimming pool.
- The grand central outdoor staircase was removed to make way for a half-basketball court for the kids.
Floor plans of the house, which were not altered during works.
How would you describe this project?
A cosmetic and functional makeover, all within the existing footprint of the home.
The major change took place at the back exterior of the house. The front of the house remained largely unchanged.
How does the new work address the issues identified above?
We now have a light and bright living room decorated to our style, a lot more storage space, functional bathrooms, a covered verandah (to protect our dog on rainy/sunny days) and a fantastic play area for the kids.
How would you describe this project?
A cosmetic and functional makeover, all within the existing footprint of the home.
The major change took place at the back exterior of the house. The front of the house remained largely unchanged.
How does the new work address the issues identified above?
We now have a light and bright living room decorated to our style, a lot more storage space, functional bathrooms, a covered verandah (to protect our dog on rainy/sunny days) and a fantastic play area for the kids.
The dining room before works.
What was the budget?
Around $400,000.
Where did most of it go?
On the cathedral ceiling, new flooring, the new kitchen and bathrooms.
What was the budget?
Around $400,000.
Where did most of it go?
On the cathedral ceiling, new flooring, the new kitchen and bathrooms.
The dining room after works.
Key features
Key features
- The back room with its soaring ceiling and lovely view outdoors is definitely the hero of this project.
- A new and improved indoor-outdoor connection. We can now see the pool from the house, which was previously obstructed by walls and trees.
- An aesthetically modern style throughout and more functional layouts in the wet areas.
- Storage for days!
The living room before works.
Why do you think the house works so well now?
When we moved in it felt like a house for a much older couple and there was very little in the way of built-in storage. With the new aesthetic, increased storage and more space to play, it has become the perfect house for a young family. Even Toby the golden retriever is enjoying the benefits!
Why do you think the house works so well now?
When we moved in it felt like a house for a much older couple and there was very little in the way of built-in storage. With the new aesthetic, increased storage and more space to play, it has become the perfect house for a young family. Even Toby the golden retriever is enjoying the benefits!
The living room after works.
Tell us about the gorgeous windows
The previous room had three small sets of French doors with shutters. Combined with the yellow colour of the walls, this made the room appear quite dark, even though it was north-west facing. We love steel windows and have used them before in projects. These double-glazed ones add character to the room and are very much in line with our style – not to mention the abundance of natural light they bring in.
And the cathedral ceiling?
By replacing the 2.7-metre ceiling with a cathedral ceiling we have created the most incredible sense of space, despite the exiting perimeter of the room not changing. For a fairly simple change, it has transformed the room. You wouldn’t recognise it.
Tell us about the gorgeous windows
The previous room had three small sets of French doors with shutters. Combined with the yellow colour of the walls, this made the room appear quite dark, even though it was north-west facing. We love steel windows and have used them before in projects. These double-glazed ones add character to the room and are very much in line with our style – not to mention the abundance of natural light they bring in.
And the cathedral ceiling?
By replacing the 2.7-metre ceiling with a cathedral ceiling we have created the most incredible sense of space, despite the exiting perimeter of the room not changing. For a fairly simple change, it has transformed the room. You wouldn’t recognise it.
What challenges did you have to work around during this project?
We lived here through the renovation, which was definitely not fun. It was also very tricky managing a lot of different trades – some were managed by the builder and some by us. Getting the scheduling right is always a challenge on builds.
See more stunning Australian kitchens on Houzz
We lived here through the renovation, which was definitely not fun. It was also very tricky managing a lot of different trades – some were managed by the builder and some by us. Getting the scheduling right is always a challenge on builds.
See more stunning Australian kitchens on Houzz
What was your thinking behind the fireplace design?
We thought stone cladding around the new fireplace would create a lovely feature in the room – it’s like a beautiful artwork and adds so much personality to the space. We extended the stone to create a hearth that runs the full length of the living room.
What stone did you use?
It’s super white dolomite, which is a natural stone that is a little more robust than marble.
We carried it throughout the home to create a sense of connection between the different rooms and a cohesive feel overall. We also used it on the kitchen benchtops, splashback and bathroom vanity tops.
We thought stone cladding around the new fireplace would create a lovely feature in the room – it’s like a beautiful artwork and adds so much personality to the space. We extended the stone to create a hearth that runs the full length of the living room.
What stone did you use?
It’s super white dolomite, which is a natural stone that is a little more robust than marble.
We carried it throughout the home to create a sense of connection between the different rooms and a cohesive feel overall. We also used it on the kitchen benchtops, splashback and bathroom vanity tops.
Tell us about the striking wall tiles in the bathroom
We love using a little colour in a bathroom, but it can date more quickly than a simple white tile. A navy-blue tile is the happy medium between adding some fun and personality without the risk of it feeling dated in just a few years’ time.
These are subway-style tiles with some added imperfections and crackling to the glaze that adds subtle interest.
We love using a little colour in a bathroom, but it can date more quickly than a simple white tile. A navy-blue tile is the happy medium between adding some fun and personality without the risk of it feeling dated in just a few years’ time.
These are subway-style tiles with some added imperfections and crackling to the glaze that adds subtle interest.
How do you use the formal living room?
This is the ‘good front room’ where we go to drink a glass of red and watch the footy in winter. With a boisterous family of five, it’s also just a lovely place for any one of us to escape and have some quiet time during the day.
It is east-facing so it can get quite dark. Rather than fight this, we decided to embrace it by painting it a dark-blue colour and adding the wallpaper. This has given it a more formal but very cosy feeling that is in tune with its heritage surrounds.
This room is tonally different to the rest of the house with its crisp white walls. But we have carried the navy and green elements of the wallpaper (seen reflected in the mirror) throughout the rest of the home via tile choices and decor.
This is the ‘good front room’ where we go to drink a glass of red and watch the footy in winter. With a boisterous family of five, it’s also just a lovely place for any one of us to escape and have some quiet time during the day.
It is east-facing so it can get quite dark. Rather than fight this, we decided to embrace it by painting it a dark-blue colour and adding the wallpaper. This has given it a more formal but very cosy feeling that is in tune with its heritage surrounds.
This room is tonally different to the rest of the house with its crisp white walls. But we have carried the navy and green elements of the wallpaper (seen reflected in the mirror) throughout the rest of the home via tile choices and decor.
Materials palette
Interior palette
Interior palette
- Artwork in living room: ‘The Living Room’ by Annie Everingham.
- Skyrange double-glazed steel windows.
- Woodcut engineered oak flooring.
- Artedomus Inax Arc Green tiles to the laundry and pantry.
- Signorino Tile Gallery blue terracotta subway tiles and light-grey terrazzo tiles to the ensuite and other bathrooms.
- CDK Stone super white dolomite to benchtops, splashback, vanities and fireplace.
- Corian in Designer White built-in sideboard and entertaining unit.
- Buster + Punch smoked-bronze handles and light switches.
- Brodware Yokato Statue Bronze tapware.
- Dulux Sapphire Stone in the formal living room.
- Dulux Vivid White to the rear interior of the house.
- Dulux White on White in the older period interior section of the house.
- Dulux Flooded Gum and Dulux Vivid White to the exterior.
Furniture and fittings
Your turn
Do you love this clever makeover as much as we do? Tell us your favourite features in the Comments below. And don’t forget to save these images, like this story and join the conversation.
More
Want to see more renovations to older homes? Don’t miss this Deco House: A Masterful Renovation of a Period-Style Cottage
- Sofas Direct Kaleema sofas and armchair.
- Bayliss Memphis Maya rug.
- LAAL Conehome arch pendant in dining area.
- Skagerak Georg stool.
- Cedar Sales western red-cedar exterior cladding.
Your turn
Do you love this clever makeover as much as we do? Tell us your favourite features in the Comments below. And don’t forget to save these images, like this story and join the conversation.
More
Want to see more renovations to older homes? Don’t miss this Deco House: A Masterful Renovation of a Period-Style Cottage






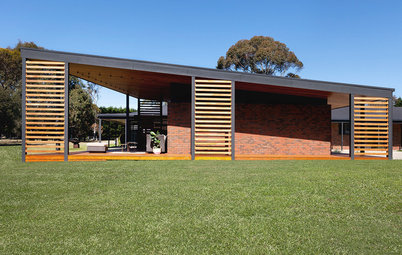
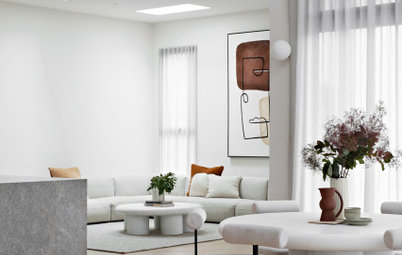
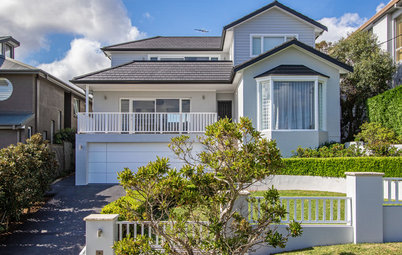
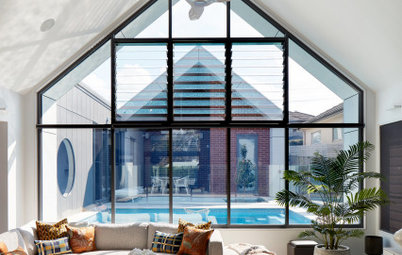
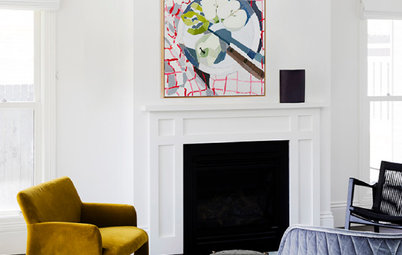
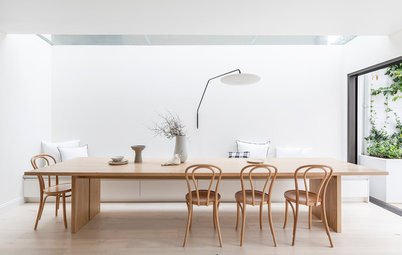
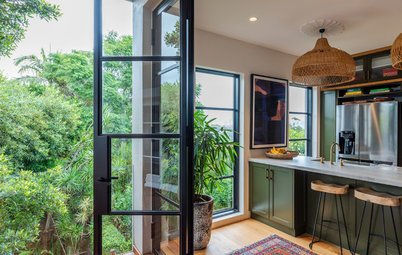
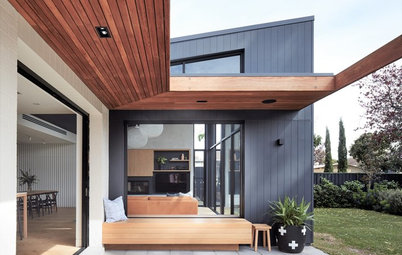

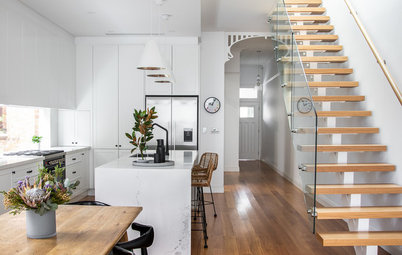
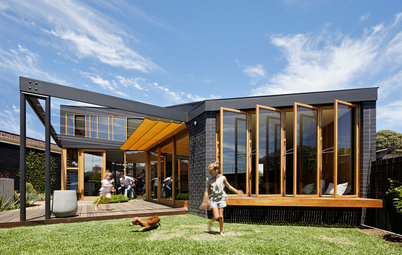
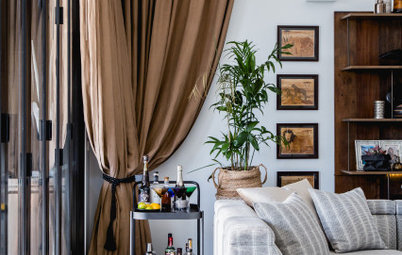
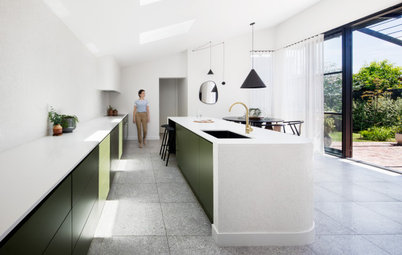
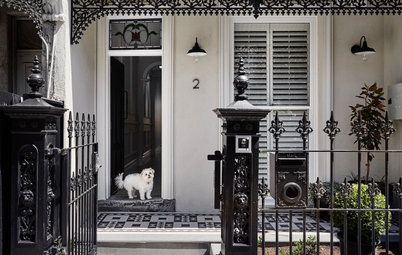
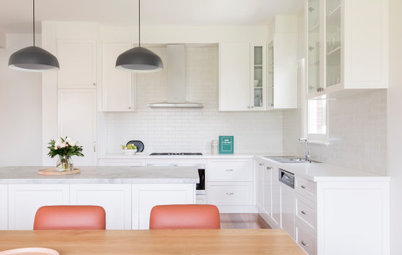
Who lives here: Interior designer Anna Wood and her partner, their three young children and their golden retriever
Location: Canterbury, Victoria
Size of the house: 255 square metres (195 square metres on the ground floor and 60 square metres on the first floor)
Number of bedrooms and bathrooms: Five bedrooms plus a study; two bathrooms and two powder rooms
Number of storeys: Two storeys plus an underground garage
Budget: Approximately $400,000
Interior designer: Anna Wood, director at Picchio Interiors
Architect/draftsperson: Impact Design
Builder: Shepherd Builders