Project Of The Week
Renovating
Apartment Makeover: From a Blank Canvas to Nautical Luxe
A harbourside apartment unit used by a large family on weekends gets a glamorous new look and a cheeky extra room
In this Q&A series, we turn the spotlight on one thought-provoking renovation each week. Here, Christina Reed, interior designer and principal at Christina Reed Interiors, reveals how she added character, privacy and extra space to a plain three-bedroom, three-bathroom apartment in Sydney – all without touching the floor plan.
The apartment before works
What is the apartment like?
This is a waterfront apartment with two living areas, three bedrooms, three bathrooms and a private rooftop terrace built around 2005.
What condition was it in when you came onboard?
The apartment was in a well-maintained original condition, but the interiors were dated an uninspiring.
Inspired to redo your own abode? Find a local interior designer on Houzz to help make it happen
What is the apartment like?
This is a waterfront apartment with two living areas, three bedrooms, three bathrooms and a private rooftop terrace built around 2005.
What condition was it in when you came onboard?
The apartment was in a well-maintained original condition, but the interiors were dated an uninspiring.
Inspired to redo your own abode? Find a local interior designer on Houzz to help make it happen
The designer wrapped a structural column to the left in a smoked mirror to make it ‘disappear’ from view
What was gained with the new works?
What was gained with the new works?
- A complete renovation to the bathrooms, kitchen and laundry.
- New timber floors, glass and metal balustrades to the stairs.
- Wall mouldings and fresh paint.
- New joinery to the bedrooms and additional storage under the stairs.
- An operable roof and outdoor kitchen to the rooftop terrace.
- New furniture throughout.
What wasn’t working for the client?
While the property was in good condition, it lacked character and the rooftop terrace was exposed to the elements – the prevailing harbour winds left it unusable most days.
While the property was in good condition, it lacked character and the rooftop terrace was exposed to the elements – the prevailing harbour winds left it unusable most days.
The kitchen before works
Brief
Our client was keen to create a space for weekend getaways that would also serve as an entertaining space for their clients, which befitted its spectacular harbour-front location. They were adamant they didn’t want plain white walls.
What were their must-haves?
Brief
Our client was keen to create a space for weekend getaways that would also serve as an entertaining space for their clients, which befitted its spectacular harbour-front location. They were adamant they didn’t want plain white walls.
What were their must-haves?
- Timber floors.
- An entertainer’s rooftop terrace.
- Fireplaces.
- Storage, storage, storage!
What exactly did you do?
- Completely gutted the interiors.
- Realigned a doorway to allow more privacy for the younger children’s bedroom.
- Installed floating timber floors, new carpet, blinds and curtains throughout.
- Installed a new kitchen, an outdoor kitchen to the rooftop, and new bathrooms and laundry.
- Installed wall panelling and wallpaper (even to the ceiling).
- Added two gas fireplaces.
- New lighting throughout.
- New furniture throughout.
- Worked with the engineers at JWI Louvres to design an operable roof and windows to the rooftop deck.
The designer used Dulux Design Stone Effect paint on the fireplace wall to add texture
Did you make any structural changes to the apartment?
Most of the floor plan remained the same, apart from closing up one internal wall. The main structural changes involved the rooftop deck and installing the fireplaces.
Did you make any structural changes to the apartment?
Most of the floor plan remained the same, apart from closing up one internal wall. The main structural changes involved the rooftop deck and installing the fireplaces.
Brass étagère: Greg Natale
What was your thinking behind the colour and materials palette?
Connecting to the water on both sides of the property was a definite inspiration for the colour palette. The deep blues and greens balance beautifully with the crisp white walls and the warmth of the timber floors, while the brass accents add to the nautical feel and bring in a touch of glamour.
What was your thinking behind the colour and materials palette?
Connecting to the water on both sides of the property was a definite inspiration for the colour palette. The deep blues and greens balance beautifully with the crisp white walls and the warmth of the timber floors, while the brass accents add to the nautical feel and bring in a touch of glamour.
Tell us about the wall mouldings
With the client stating “no plain white walls,” the wainscoting was a critical element to the design. It’s a simple and elegant tool that adds interest and instant glamour, while providing stark white relief against the moody blues.
With the client stating “no plain white walls,” the wainscoting was a critical element to the design. It’s a simple and elegant tool that adds interest and instant glamour, while providing stark white relief against the moody blues.
What challenges did you have to work around?
The rooftop structures were pre-approved for installation, but we were keen to make some changes. The design we came up with created a more effective opening style (push-out as opposed to sliding windows) that allowed for additional shelter from the elements, saved space and, in our opinion, was more aesthetically pleasing.
As with most apartment re-fits, access can prove problematic and sharing an elevator with residents during construction was a challenge.
There were also a few hurdles to overcome with strata around the new flooring, the rooftop deck structure and installing the fireplaces.
The rooftop structures were pre-approved for installation, but we were keen to make some changes. The design we came up with created a more effective opening style (push-out as opposed to sliding windows) that allowed for additional shelter from the elements, saved space and, in our opinion, was more aesthetically pleasing.
As with most apartment re-fits, access can prove problematic and sharing an elevator with residents during construction was a challenge.
There were also a few hurdles to overcome with strata around the new flooring, the rooftop deck structure and installing the fireplaces.
The operable roof creates a year-round outdoor room; it is connected to rain sensors so it closes automatically in wet weather
Prior to the operable roof installation, the space was practically unusable with glaring sun and prevailing harbour winds. The operable roof creates an outdoor room that is effectively protected from the elements year-round. The client can control sun/shade and wind/rain protection remotely. There are also rain sensors that close the roof automatically when the weather turns.
Prior to the operable roof installation, the space was practically unusable with glaring sun and prevailing harbour winds. The operable roof creates an outdoor room that is effectively protected from the elements year-round. The client can control sun/shade and wind/rain protection remotely. There are also rain sensors that close the roof automatically when the weather turns.
We used a timber-look porcelain tile that mimics the appearance of the beautiful chevron timber floors and staircase to create a visual link between indoors and out.
The master bedroom
How did you make the space work for six people?
Having two separated living areas was crucial. On weekends, the three younger kids share the third bedroom, so we relocated their bedroom door away from the main living area to create better separation when the grown-ups are entertaining.
Storage was also crucial, which resulted in the wainscoted joinery feature under the stairs.
We also incorporated mirrors wherever possible to boost the sense of spaciousness.
How did you make the space work for six people?
Having two separated living areas was crucial. On weekends, the three younger kids share the third bedroom, so we relocated their bedroom door away from the main living area to create better separation when the grown-ups are entertaining.
Storage was also crucial, which resulted in the wainscoted joinery feature under the stairs.
We also incorporated mirrors wherever possible to boost the sense of spaciousness.
Did you incorporate any of the owners’ furniture into the new design?
The client had ordered a few key pieces that we incorporated into the space, including a King Living sofa, a BoConcept leather armchair and footstool and the bedheads.
In some cases, we were able to change fabrics prior to manufacture in order to work the pieces in with our design. We specified all the other furniture.
The client had ordered a few key pieces that we incorporated into the space, including a King Living sofa, a BoConcept leather armchair and footstool and the bedheads.
In some cases, we were able to change fabrics prior to manufacture in order to work the pieces in with our design. We specified all the other furniture.
Why do you think the apartment works so well?
Given its multiple uses for family and entertaining, we’ve managed to create three distinct living areas:
Given its multiple uses for family and entertaining, we’ve managed to create three distinct living areas:
- A rooftop entertainer’s terrace with outdoor fireplace and television.
- A city-side living area with a television and a large coffee table for the kids to congregate around.
- A western-side living area featuring a gas fireplace with a shag-pile rug for kids to play on, which opens onto a sunny terrace.
What are the defining features of the apartment now?
- The rooftop terrace.
- A brass étagère by Greg Natale that defines the entry against Versace ink blue wallpaper.
- Wall mouldings throughout the apartment on walls, internal doors and joinery.
- Inky blue grasscloth wallpaper applied to the ceiling, which defines the dining area and wraps up the wall to the internal staircase for a luxurious look.
- Dramatic bathrooms that contrast Alhambra Carrara and Thassos marble, inky blue mosaics and brass tapware.
Key design aspects
Interior materials palette:
Interior materials palette:
- Havwoods Notte Chevron engineered oak timber floors.
- Annandale Wallpapers grasscloth wallpaper throughout.
- Eurowalls Versace wallpaper.
- Alhambra Carrara and Thassos moscaics from Marble & Ceramic Corp.
- Trevena Blackwood carpet from Carpet Court.
- Statuario by Quantum Quartz kitchen benchtop and splashback from WK Stone.
- Polytec Black Wenge kitchen joinery.
- Intrim mouldings and trims throughout.
- Navlam sandblasted Black Pearl timber veneer from New Age Veneers.
The teenager’s bedroom
Interior fixtures and fittings
Interior fixtures and fittings
- Escea gas fireplaces from Stoke Fireplace Studio.
- King Living sofas.
- Greg Natale brass étagère and master bedroom lamps from James Said.
- Imola Chair and footstool in from BoConcept.
- Coco Republic marble coffee table and console.
- Coco Republic outdoor furniture.
- Snooze bedheads.
- Astra Walker Icon tapware in Urban Brass from Sydney Bathroomware.
- Kolong Interiors curtains and blinds.
Paint colours
- Interior walls, ceilings, joinery and trims in Dulux Lexicon Half.
- Fireplace feature wall in Dulux Design Stone Effect in Apollo Grey.
One of the three living zones
Your turn
Are you as smitten with this redesign as we are? Tell us in the Comments below. And don’t forget to save these images, like this story and join the conversation.
More
Want to see another inspiring renovation? Check out this New Look for an Old Charmer: A Time-Warp Bungalow is Transformed
Are you as smitten with this redesign as we are? Tell us in the Comments below. And don’t forget to save these images, like this story and join the conversation.
More
Want to see another inspiring renovation? Check out this New Look for an Old Charmer: A Time-Warp Bungalow is Transformed



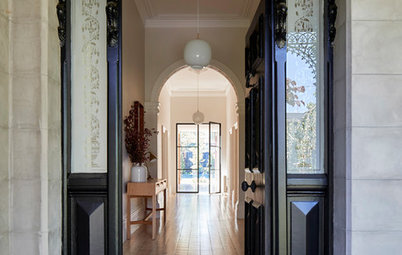
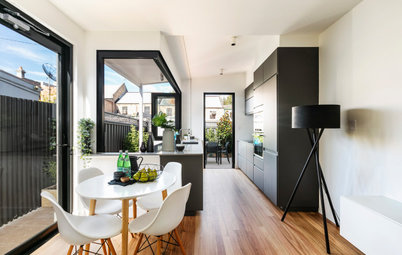
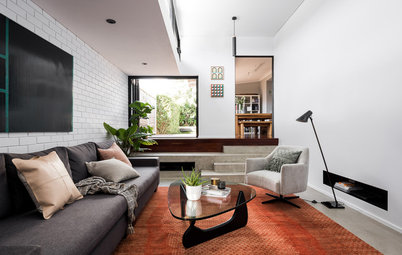
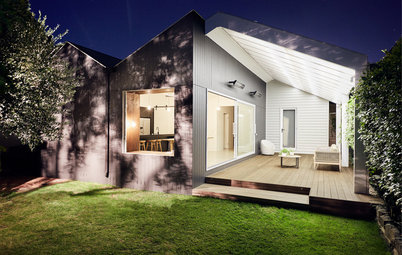
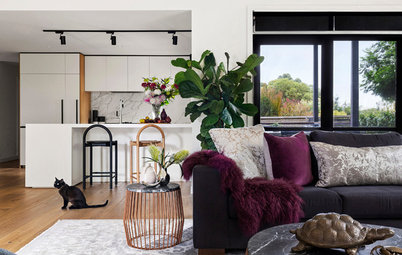
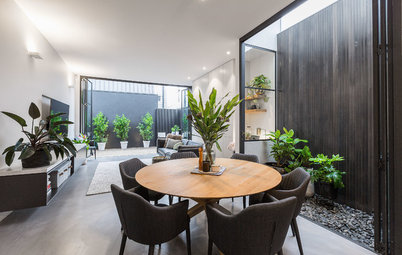
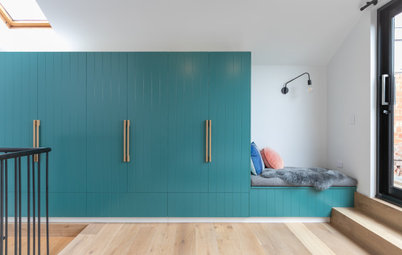
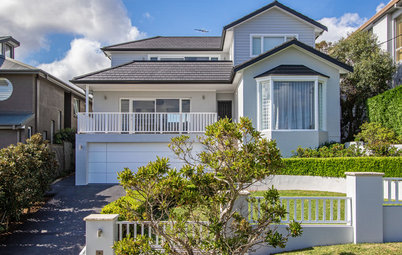
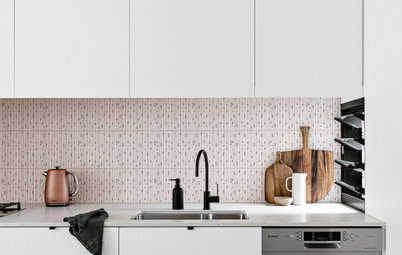
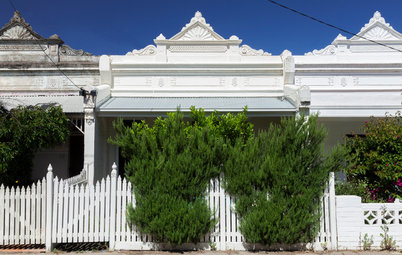
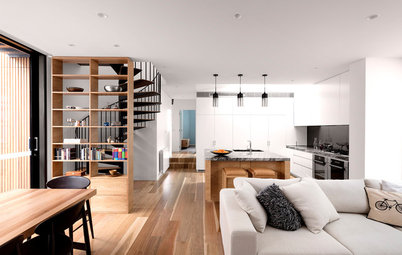
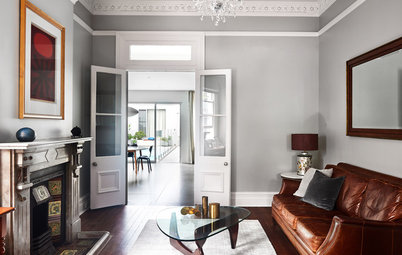
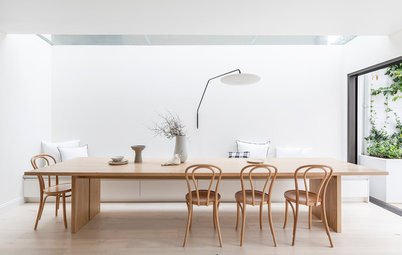

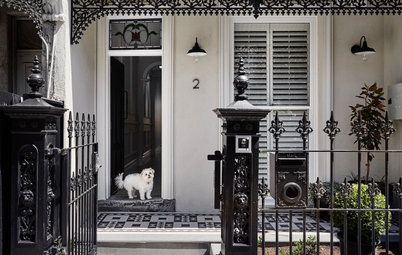

Answers by Christina Reed, interior designer and principal at Christina Reed Interiors
Who lives here: A couple with three young children and a teenager use this as a city weekender
Location: Pyrmont, NSW
Apartment size: 200 square metres (including a rooftop terrace)
Number of bedrooms and bathrooms: Three bedrooms and three bathrooms
Interior designer: Christina Reed, interior designer and principal at Christina Reed Interiors
Builder: TJN Construction Group
Joinery: Fantastic Design Kitchens
Operable rooftop: Craig Wilson at JWI Louvres
Fireplaces: Jarrod Strauss at Stoke Fireplace Studio
Mouldings consultant: John-Eric Xavier, interior designer at Xavier Hinde Interiors
Wall coverings: Andrew Leach