Modern Granny Flats: The Solution for Your Family's Needs?
Considering a bit on the side? A new-generation, designer granny flat could suit your family's needs to a T
Australian family life is undergoing a seismic shake-up. Until a few decades ago, a typical household followed the nuclear family model, comprising a couple and their children, who left home in their late teens. Volatile property markets have made this model unsustainable for many, however, with children lingering under parents’ roofs well into adulthood and parents living longer. Many architects have responded creatively to the need for alternatives, and as a result, the humble granny flat has gone seriously upscale.
Considering installing one of these designer beauties in your backyard? Here’s all you need to know.
Considering installing one of these designer beauties in your backyard? Here’s all you need to know.
Modern granny flats don’t go without in terms of energy efficiency and comfort, Janssen says. “We are continuing to see requirements for insulation, glazing, cooling and heating increase, in line with big pushes from state governments. Design-wise, most clients request generous outdoor spaces integrated with indoor living areas.”
So You Want to Build a Granny Flat?
So You Want to Build a Granny Flat?
What are the advantages of a granny flat?
Financially, a secondary dwelling can ease budgets by providing an investment and income – Janssen says the bulk of his jobs are for middle-aged homeowners looking to capitalise on land values. Some are for Gen Y’ers saving to enter the property market. They can be a downsizing option for retirees, or self-contained guest quarters. A granny flat also enables mutual care and cooperation between family members, and provides a close-by safety net for emergencies.
Financially, a secondary dwelling can ease budgets by providing an investment and income – Janssen says the bulk of his jobs are for middle-aged homeowners looking to capitalise on land values. Some are for Gen Y’ers saving to enter the property market. They can be a downsizing option for retirees, or self-contained guest quarters. A granny flat also enables mutual care and cooperation between family members, and provides a close-by safety net for emergencies.
According to Mike Nichols, managing director at Granny Flats WA, some divorcing couples who don’t want the inconvenience of selling the family home and the financial loss of dividing assets are building granny flats to facilitate each other’s privacy and desire to live apart.
Will it increase my property value?
This depends entirely on who sees your property when it goes on the market. While some will see a granny flat as a plus, other potential buyers may prefer an unobstructed outdoor area. The value to you is in how it suits your own needs.
This depends entirely on who sees your property when it goes on the market. While some will see a granny flat as a plus, other potential buyers may prefer an unobstructed outdoor area. The value to you is in how it suits your own needs.
Can I just knock one up?
No. Foreseeing the potential for substandard and hazardous eyesores squeezed into small blocks, councils have put conditions on secondary dwelling construction. These aren’t consistent between states and between local councils, but all must meet the Australian Building Code. Panayi advises researching thoroughly with your state planning authority and local council.
No. Foreseeing the potential for substandard and hazardous eyesores squeezed into small blocks, councils have put conditions on secondary dwelling construction. These aren’t consistent between states and between local councils, but all must meet the Australian Building Code. Panayi advises researching thoroughly with your state planning authority and local council.
What conditions apply?
“The NSW Affordable Housing approval process is the simplest and fastest in Australia,” Panayi says. A private certifier can decide if your plan is compliant and if all goes well, approval takes around 14 days. Many companies will handle the process for you.
“Whereas in NSW approval isn’t limited by intended use, Victoria doesn’t allow rentals. Variations between councils complicate the process,” Panayi says. The Victorian government is reviewing restrictive rules around granny flats, but at present they may only be used by house owners’ dependents and must be removed when they vacate.
“The NSW Affordable Housing approval process is the simplest and fastest in Australia,” Panayi says. A private certifier can decide if your plan is compliant and if all goes well, approval takes around 14 days. Many companies will handle the process for you.
“Whereas in NSW approval isn’t limited by intended use, Victoria doesn’t allow rentals. Variations between councils complicate the process,” Panayi says. The Victorian government is reviewing restrictive rules around granny flats, but at present they may only be used by house owners’ dependents and must be removed when they vacate.
Maximum size in NSW is 60 square metres, on a minimum 450 square metre lot area with 12.5 metres width. In some cases, two storeys are allowed, subject to height restrictions and set-backs. A deck or porch is not included in this area.
In Queensland, the Brisbane Council limit is 80 square metres, less than 20 metres from the main house on a larger-than-600 square metre block, and may only be rented by dependents. Gold Coast Council stipulates it must be less than 50 per cent of the main dwelling and share a driveway, sewer and water. In Toowoomba Council area, it may be rented, but an infrastructure charge of $20,000 or over will be levied.
In Queensland, the Brisbane Council limit is 80 square metres, less than 20 metres from the main house on a larger-than-600 square metre block, and may only be rented by dependents. Gold Coast Council stipulates it must be less than 50 per cent of the main dwelling and share a driveway, sewer and water. In Toowoomba Council area, it may be rented, but an infrastructure charge of $20,000 or over will be levied.
Janssen cautions that there are several factors that may affect a routine approval, including block shape and slope, landslip and bushfire issues, zoning, underground utilities, and access. “It’s a case-by-case scenario and there can often be more involved in gaining approval than you may think.”
See more stunning Aussie exteriors
See more stunning Aussie exteriors
Can I build more than one?
No. In most cases, regulations restrict you to two separate habitable dwellings on your property. With blocks smaller than 450 square metres, local councils may restrict the owner to only one dwelling and disallow a separate granny flat.
A self-contained extension on your primary home, or a self-contained unit built as part of the original construction, may be the perfect option for an elderly parent requiring care, as you could provide internal access and a connected living area.
No. In most cases, regulations restrict you to two separate habitable dwellings on your property. With blocks smaller than 450 square metres, local councils may restrict the owner to only one dwelling and disallow a separate granny flat.
A self-contained extension on your primary home, or a self-contained unit built as part of the original construction, may be the perfect option for an elderly parent requiring care, as you could provide internal access and a connected living area.
Can I subdivide and put the flat on a different title?
Yes, but it will no longer be considered a granny flat, which is essentially a detached or attached part of a main dwelling that shares the infrastructure and title. Gaining approval for subdivision is an expensive and drawn-out process, albeit resulting in a separate saleable asset. A granny flat on the same title can’t be sold separately.
Yes, but it will no longer be considered a granny flat, which is essentially a detached or attached part of a main dwelling that shares the infrastructure and title. Gaining approval for subdivision is an expensive and drawn-out process, albeit resulting in a separate saleable asset. A granny flat on the same title can’t be sold separately.
Can I rent out a granny flat?
Only in some states, for example restrictions apply in Victoria and Queensland. You’ll be subject to your state’s Tenancy Act provisions, covering utilities, security, health, heating and parking. Be realistic about extra housekeeping and maintenance to keep it up to standard, and the possible loss of your privacy.
Online short-term letting by companies such as Airbnb and Stayz has been assessed by the NSW Department of Environment and Planning and initial responses are positive but conditional. It’s a grey area, with only 12 councils currently with clear-cut rules allowing short-term rentals and a ban in the City of Sydney council area.
Only in some states, for example restrictions apply in Victoria and Queensland. You’ll be subject to your state’s Tenancy Act provisions, covering utilities, security, health, heating and parking. Be realistic about extra housekeeping and maintenance to keep it up to standard, and the possible loss of your privacy.
Online short-term letting by companies such as Airbnb and Stayz has been assessed by the NSW Department of Environment and Planning and initial responses are positive but conditional. It’s a grey area, with only 12 councils currently with clear-cut rules allowing short-term rentals and a ban in the City of Sydney council area.
Can I get finance for a granny flat?
Yes, but some lenders charge higher interest rates for investment properties than for family occupation, while some provide mortgages at the same interest rate, so shop around. There are tax implications too. If a principal home is sold, no capital gains tax applies, says Paul Thomas, CEO of Gateway Credit Union. A granny flat used for income will attract the tax. Financial institutions probably won’t lend for a movable structure as it’s not a fixed asset.
Yes, but some lenders charge higher interest rates for investment properties than for family occupation, while some provide mortgages at the same interest rate, so shop around. There are tax implications too. If a principal home is sold, no capital gains tax applies, says Paul Thomas, CEO of Gateway Credit Union. A granny flat used for income will attract the tax. Financial institutions probably won’t lend for a movable structure as it’s not a fixed asset.
How much do granny flats cost and how long do they take?
Depending on materials and finishes, costs are generally substantially less than $200,000. For Panayi, a 60 square metre flat starts at $90,000 and average time for design, approval and build is 9-12 weeks. “Landscaping, driveway and other external work, such as a second letterbox and clothesline, can stretch that further,” he says.
Janssen quotes around $115,000 for a one-bedroom unit with a patio, and $125,00 for two bedrooms. “Timeframe can be as short as eight weeks. But bear in mind that approvals with town planning issues can take several months.”
Depending on materials and finishes, costs are generally substantially less than $200,000. For Panayi, a 60 square metre flat starts at $90,000 and average time for design, approval and build is 9-12 weeks. “Landscaping, driveway and other external work, such as a second letterbox and clothesline, can stretch that further,” he says.
Janssen quotes around $115,000 for a one-bedroom unit with a patio, and $125,00 for two bedrooms. “Timeframe can be as short as eight weeks. But bear in mind that approvals with town planning issues can take several months.”
Am I restricted to a standard design?
There are many options, enabling a unique building and a harmonious match with existing house style. “We have a range of designs for inspiration, but most clients want to make changes and no two blocks of land are the same,” Janssen says. You can personalise colours and finishes and some companies employ an interior designer to assist.
Choosing an exterior paint palette for Australian homes
There are many options, enabling a unique building and a harmonious match with existing house style. “We have a range of designs for inspiration, but most clients want to make changes and no two blocks of land are the same,” Janssen says. You can personalise colours and finishes and some companies employ an interior designer to assist.
Choosing an exterior paint palette for Australian homes
What are the construction options?
They can be custom-built, pre-fabricated, transportable or even flat-pack. Panayi says the primary reason his company builds on-site is that modular buildings aren’t permitted under NSW legislation. “I also feel that modular homes are generally less robust as a form of construction.”
Janssen comments, “Modular and transportable products may be advertised cheaper, but if you’re sitting on a property worth $1 million or more, adding a quality custom-built granny flat is the way to go.”
They can be custom-built, pre-fabricated, transportable or even flat-pack. Panayi says the primary reason his company builds on-site is that modular buildings aren’t permitted under NSW legislation. “I also feel that modular homes are generally less robust as a form of construction.”
Janssen comments, “Modular and transportable products may be advertised cheaper, but if you’re sitting on a property worth $1 million or more, adding a quality custom-built granny flat is the way to go.”
One company that is producing impressive modular backyard rooms is Victorian architecture-building practice ArchiBlox. Their range of pre-fabricated studios and granny flats are not just sustainably and architecturally designed, but energy efficient too. They can be used as anything from a home office or studio to a granny flat, and prices range from about $45,000 to $150,000. Design features to choose from include sleeping zones, kitchens, bathrooms, bookshelves and even green roofs.
Could I downsize comfortably into a granny flat?
A well-built granny flat will meet changing needs over a long period. It may start as a temporary home for adult children, a teen retreat or guest unit, but elderly homeowners may decide to downsize right in their own backyard. A quality build and flexible practical interiors will go the distance for all these scenarios. Councils are generally amenable to secondary dwellings for ‘ageing in place’ situations.
If you plan to retire to a granny flat, consider inclusions such as wider doors, ramps, accessible showers and grab rails at the initial design phase to save you money down the track.
A well-built granny flat will meet changing needs over a long period. It may start as a temporary home for adult children, a teen retreat or guest unit, but elderly homeowners may decide to downsize right in their own backyard. A quality build and flexible practical interiors will go the distance for all these scenarios. Councils are generally amenable to secondary dwellings for ‘ageing in place’ situations.
If you plan to retire to a granny flat, consider inclusions such as wider doors, ramps, accessible showers and grab rails at the initial design phase to save you money down the track.
Small-scale residential growth and granny flat design go hand-in-hand, and designers are cleverly using every centimetre of the allowed area. “Space-saving design has become a bit of an art form,” Panayi says. “We design to accommodate more stuff in less space – compact laundry facilities, mounted storage and in-built beds.” Panayi takes inspiration and ideas from Japan’s smart use of space in urban housing.
Tell us
If you found this story helpful, like it, bookmark it, save the photos and share your thoughts below. Join the conversation.
More
Read more building stories
Tell us
If you found this story helpful, like it, bookmark it, save the photos and share your thoughts below. Join the conversation.
More
Read more building stories



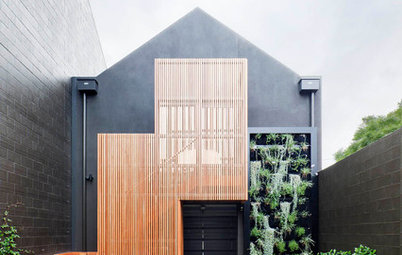
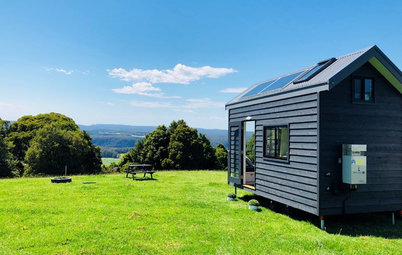
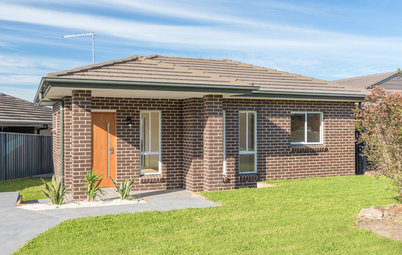
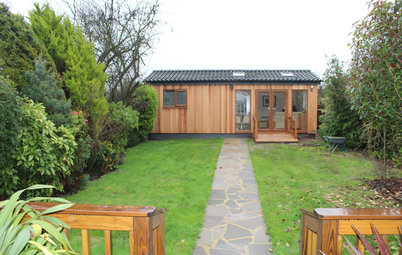
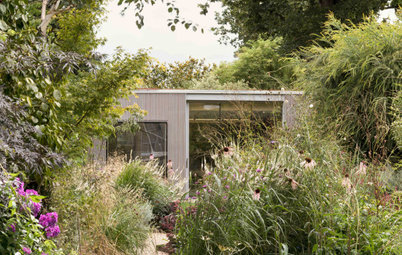
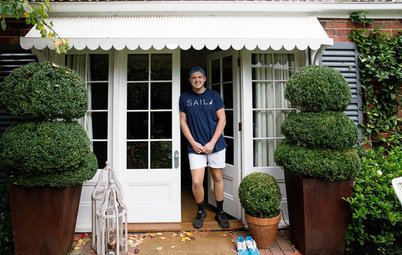
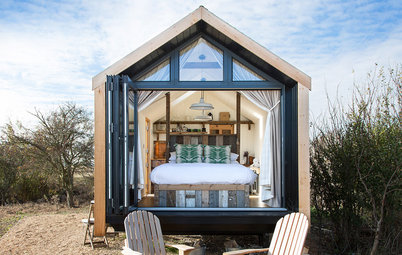
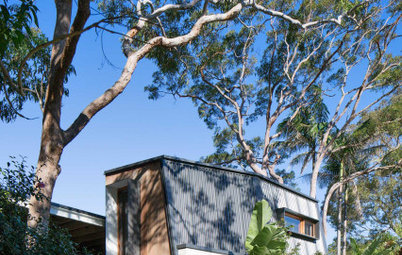
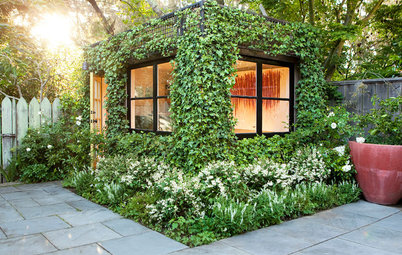
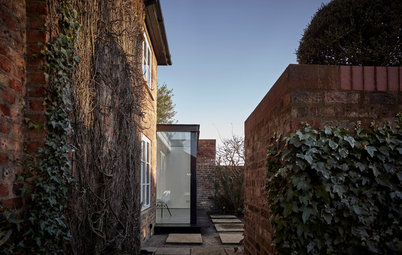

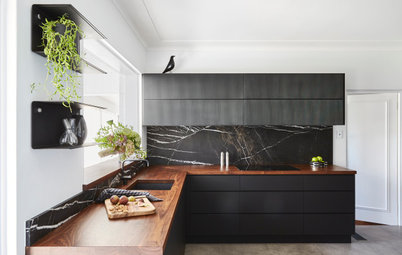
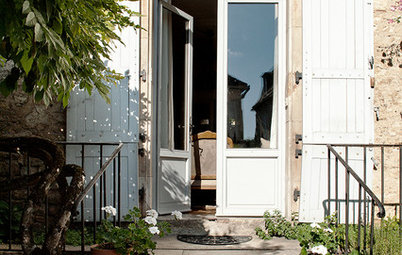
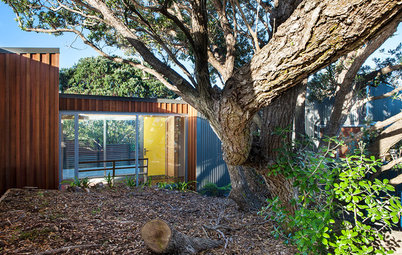
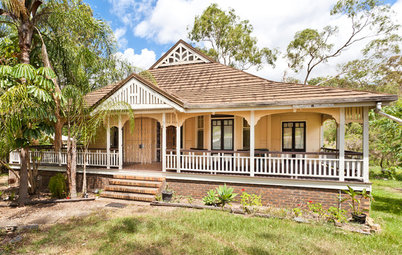
The rise of the granny flat has been stellar. No longer spartan after-thoughts for inconvenient relatives, today’s granny flats are stylish and comfortable mini-homes. Flexible and compact designs make them affordable for families needing residential options at different life stages.
Many companies today cater solely for this market. Serge Panayi, director of Granny Flats Sydney says he was designing a few granny flats every month in 2009. That has now grown to around six a week. Lee Janssen, managing director of Avalon Granny Flats, says that as property prices spiralled, the increasing interest in secondary dwellings and compact homes led him to specialise in small home design.