Architecture
The Lasting Influence of Frank Lloyd Wright – Part 1
The US architect's influence on Japanese home design has lasted through the decades, thanks to the work of generations of his apprentices
Ten years ago, I completed a film on Frank Lloyd Wright that dared to suggest – and attempted to prove – that he had influenced Japanese architects as deeply as their forebears had influenced him.
Of course, the concept of influence is a fraught one, and few artists are willing to admit to a precursor for their work. Wright himself insisted that Japan’s art and aesthetics, and not its architecture, had most inspired him. Entranced from the late 1880s with Japan’s ukiyo-e woodblock prints and its refined modes of artistic expression, he extolled the “organic character” of Japanese design: “Their art was nearer to the earth and a more indigenous product of native conditions of life and work, therefore more nearly modern as I saw it, than any European civilisation.”
Wright would go on to work in Japan in the early years of the 20th century, and would leave a lasting impact on the nation he admired next to his own. The apprentice architects who assisted him infused their own work with Wright’s ideals, making indelible contributions to their field and to their own followers. Today, Wright’s philosophy lives on in Japanese homes both historical and contemporary.
Of course, the concept of influence is a fraught one, and few artists are willing to admit to a precursor for their work. Wright himself insisted that Japan’s art and aesthetics, and not its architecture, had most inspired him. Entranced from the late 1880s with Japan’s ukiyo-e woodblock prints and its refined modes of artistic expression, he extolled the “organic character” of Japanese design: “Their art was nearer to the earth and a more indigenous product of native conditions of life and work, therefore more nearly modern as I saw it, than any European civilisation.”
Wright would go on to work in Japan in the early years of the 20th century, and would leave a lasting impact on the nation he admired next to his own. The apprentice architects who assisted him infused their own work with Wright’s ideals, making indelible contributions to their field and to their own followers. Today, Wright’s philosophy lives on in Japanese homes both historical and contemporary.
Frank Lloyd Wright’s Coonley House, lithograph from the Wasmuth portfolio (‘usgeführte Bauten und Entwürfe von Frank Lloyd Wright’), 1910. Photo courtesy of the Frank Lloyd Wright Foundation
A residential revolution
Wright’s long, low homes hugged the earth, fusing physically and spiritually with the landscape of the Midwest prairie. Their open, cruciform designs liberated space and movement in a dynamically American way, making them feel both intimate and expansive. Also distinctly American was Wright’s focus on the hearth, which he moved to the centre of the home as a uniting feature of family life. He created leaded-glass window walls, dubbing them ‘light screens’, and celebrated the cantilever like no one before him.
Wright’s career-long insistence on designing homes to be practical, beautiful and life-nourishing resonates deeply with the current global architectural challenge of creating more comfortable, sustainable and energy-efficient homes.
In Japan today, we can find powerful reverberations from Wright’s residential revolution in the homes designed by such architects as Kazuyo Sejima, Kengo Kuma and Takaharu Tezuka. They, like Wright, are lauded for their careful siting that takes into account climate and environmental impact, their innovative building techniques and technologies, and their singular visions.
In fact, architects across Japan continue to be inspired by the ideals embodied in Wright’s work. “Wright always thought of nature in a practical, not an abstract, way,” Kuma says. “When Wright uses natural materials, they become alive. His vision was brilliantly prescient. Now more than ever, after Le Corbusier’s ‘machines for living’ came along and suppressed us, studying Wright’s buildings is a superb opportunity for us to learn the texture of reality.”
Tezuka cites Wright’s focus on comfort: “Residents of Wright-designed houses never have to endure a cold, rational atmosphere. When he creates comfortable spaces, they naturally become sustainable. We still have a lot to learn from him.”
A residential revolution
Wright’s long, low homes hugged the earth, fusing physically and spiritually with the landscape of the Midwest prairie. Their open, cruciform designs liberated space and movement in a dynamically American way, making them feel both intimate and expansive. Also distinctly American was Wright’s focus on the hearth, which he moved to the centre of the home as a uniting feature of family life. He created leaded-glass window walls, dubbing them ‘light screens’, and celebrated the cantilever like no one before him.
Wright’s career-long insistence on designing homes to be practical, beautiful and life-nourishing resonates deeply with the current global architectural challenge of creating more comfortable, sustainable and energy-efficient homes.
In Japan today, we can find powerful reverberations from Wright’s residential revolution in the homes designed by such architects as Kazuyo Sejima, Kengo Kuma and Takaharu Tezuka. They, like Wright, are lauded for their careful siting that takes into account climate and environmental impact, their innovative building techniques and technologies, and their singular visions.
In fact, architects across Japan continue to be inspired by the ideals embodied in Wright’s work. “Wright always thought of nature in a practical, not an abstract, way,” Kuma says. “When Wright uses natural materials, they become alive. His vision was brilliantly prescient. Now more than ever, after Le Corbusier’s ‘machines for living’ came along and suppressed us, studying Wright’s buildings is a superb opportunity for us to learn the texture of reality.”
Tezuka cites Wright’s focus on comfort: “Residents of Wright-designed houses never have to endure a cold, rational atmosphere. When he creates comfortable spaces, they naturally become sustainable. We still have a lot to learn from him.”
West meets East in Tokyo’s Asakusa district. Photo courtesy of Edo Tokyo Museum
Wright looks to Japan
By 1905, when Wright first visited Japan, many of the West’s notions of Japanese exoticism had vanished, along with great swathes of feudal construction. After nearly 300 years of isolation ended with the Meiji Restoration in 1868, the country had set about educating, ‘enlightening’ and Westernising itself.
Although Wright would later rail against the European buildings (“bad copies in bad technique of bad originals”), he still found Japan to be “the most romantic, most beautiful” place on earth, and when scandals in his personal life began to adversely affect his career in the early 1910s, he took up an aggressive pursuit of the commission to build the new Imperial Hotel in Tokyo.
Wright looks to Japan
By 1905, when Wright first visited Japan, many of the West’s notions of Japanese exoticism had vanished, along with great swathes of feudal construction. After nearly 300 years of isolation ended with the Meiji Restoration in 1868, the country had set about educating, ‘enlightening’ and Westernising itself.
Although Wright would later rail against the European buildings (“bad copies in bad technique of bad originals”), he still found Japan to be “the most romantic, most beautiful” place on earth, and when scandals in his personal life began to adversely affect his career in the early 1910s, he took up an aggressive pursuit of the commission to build the new Imperial Hotel in Tokyo.
Frank Lloyd Wright (bottom row, third from right) and the Imperial Hotel team, 1921. Photo courtesy of the Frank Lloyd Wright Foundation, The Museum of Modern Art/Avery Architectural & Fine Arts Library, Columbia University
First-Generation Apprentices
A dozen or so young men closely assisted Wright in the drafting office at the Imperial Hotel from 1917 to 1922. Of this first “generation” of apprentices, four had robust careers that owed a great deal to his direct influence: Antonin Raymond (seated far left, in the 1921 photo above), Arata Endo (seated second from left in white), Kameki Tsuchiura (seated center in the light suit, between construction manager Paul Mueller, seated third from left, and Wright, seated third from right) and Yoshiya Tanoue. These men would go on not only to create their own masterpieces and alter Japan’s cityscapes, but also to mentor a new generation of architects — who then influenced the next generation, and they, the next.
What Wright and the four 'generations' of architects who followed roughly in his footsteps together represent is a true convergence of worlds: the best of the traditional and the modern, of Japan and the West. In tracing their footsteps chronologically, a dynamic throughline of Wright’s direct and indirect inspiration emerges, and the architectural continuum becomes clear.
First-Generation Apprentices
A dozen or so young men closely assisted Wright in the drafting office at the Imperial Hotel from 1917 to 1922. Of this first “generation” of apprentices, four had robust careers that owed a great deal to his direct influence: Antonin Raymond (seated far left, in the 1921 photo above), Arata Endo (seated second from left in white), Kameki Tsuchiura (seated center in the light suit, between construction manager Paul Mueller, seated third from left, and Wright, seated third from right) and Yoshiya Tanoue. These men would go on not only to create their own masterpieces and alter Japan’s cityscapes, but also to mentor a new generation of architects — who then influenced the next generation, and they, the next.
What Wright and the four 'generations' of architects who followed roughly in his footsteps together represent is a true convergence of worlds: the best of the traditional and the modern, of Japan and the West. In tracing their footsteps chronologically, a dynamic throughline of Wright’s direct and indirect inspiration emerges, and the architectural continuum becomes clear.
1. Frank Lloyd Wright and Arata Endo
In January 1917, Wright was back in Japan to live part-time in Tokyo as the Imperial Hotel project took shape. Over the next six years, greatly assisted by his right-hand man, Arata Endo, he also designed 13 more buildings in Japan, six of which were to be private residences. Endo had graduated from what is now the University of Tokyo and handpicked many of the Imperial Hotel’s draftsmen. He spent 1917 and 1918 at Wright’s Taliesin home in Wisconsin, working on the hotel drawings and other projects, and later oversaw completion of the Imperial and the Jiyu Gakuen school — for which he shared design credit — when Wright returned to the United States in 1922.
Of Wright’s six residential designs in Japan, only three were built: the Aisaku Hayashi House, the Arinobu Fukuhara House and the Tazaemon Yamamura House. (The Fukuhara House was destroyed by the 1923 Great Kanto earthquake.)
Hayashi House by Frank Lloyd Wright
Wright’s first residential project outside North America was the home he designed in 1917 for Imperial Hotel manager Aisaku Hayashi and his large family.
Hayashi had gone to high school and worked in the U.S. for many years, so a Western-style living arrangement was natural to him.
Nestled in the foothills of a Tokyo suburb, the single-story wooden structure is in late Prairie style. But its copper roof features wooden cross-pieces along the ridges, resembling the katsuogi finials of traditional Shinto shrines. Stretching out to a pool in the back is an expansive living room, dominated by a rough-hewn oya fireplace — the same lava tuff Wright used for geometric accents throughout the Imperial Hotel.
Hayashi would sell the house in 1923, and it would go through several owners before an advertising company acquired it in 1950 for use as a guesthouse. The home was remodeled repeatedly over the years, and only the living room and the pool are largely intact. The building is not open to the public.
In January 1917, Wright was back in Japan to live part-time in Tokyo as the Imperial Hotel project took shape. Over the next six years, greatly assisted by his right-hand man, Arata Endo, he also designed 13 more buildings in Japan, six of which were to be private residences. Endo had graduated from what is now the University of Tokyo and handpicked many of the Imperial Hotel’s draftsmen. He spent 1917 and 1918 at Wright’s Taliesin home in Wisconsin, working on the hotel drawings and other projects, and later oversaw completion of the Imperial and the Jiyu Gakuen school — for which he shared design credit — when Wright returned to the United States in 1922.
Of Wright’s six residential designs in Japan, only three were built: the Aisaku Hayashi House, the Arinobu Fukuhara House and the Tazaemon Yamamura House. (The Fukuhara House was destroyed by the 1923 Great Kanto earthquake.)
Hayashi House by Frank Lloyd Wright
Wright’s first residential project outside North America was the home he designed in 1917 for Imperial Hotel manager Aisaku Hayashi and his large family.
Hayashi had gone to high school and worked in the U.S. for many years, so a Western-style living arrangement was natural to him.
Nestled in the foothills of a Tokyo suburb, the single-story wooden structure is in late Prairie style. But its copper roof features wooden cross-pieces along the ridges, resembling the katsuogi finials of traditional Shinto shrines. Stretching out to a pool in the back is an expansive living room, dominated by a rough-hewn oya fireplace — the same lava tuff Wright used for geometric accents throughout the Imperial Hotel.
Hayashi would sell the house in 1923, and it would go through several owners before an advertising company acquired it in 1950 for use as a guesthouse. The home was remodeled repeatedly over the years, and only the living room and the pool are largely intact. The building is not open to the public.
Tadashiro Inoue House perspective, 1918, model by Nihon University. Photo courtesy of the Frank Lloyd Wright Foundation
Inoue House by Frank Lloyd Wright
Viscount Tadashiro Inoue had lived in Germany and the United States at the turn of the century and was familiar with Wright’s reputation. He commissioned a hilltop home in Mejiro, Tokyo. In 1918, Wright designed this elegant, two-storey mansion in late Prairie style, of brick, oya tuff and reinforced concrete, with a one-storey wing on the northeast, tatami-mat rooms on the west, and a three-car garage and chauffeur’s quarters. The villa was not built, possibly due to the anticipated cost of maintenance.
Inoue House by Frank Lloyd Wright
Viscount Tadashiro Inoue had lived in Germany and the United States at the turn of the century and was familiar with Wright’s reputation. He commissioned a hilltop home in Mejiro, Tokyo. In 1918, Wright designed this elegant, two-storey mansion in late Prairie style, of brick, oya tuff and reinforced concrete, with a one-storey wing on the northeast, tatami-mat rooms on the west, and a three-car garage and chauffeur’s quarters. The villa was not built, possibly due to the anticipated cost of maintenance.
Shimpei Goto House elevation, 1921, model by Nihon University. Photo courtesy of the Frank Lloyd Wright Foundation
Goto House by Frank Lloyd Wright
Wright also did preliminary sketches of this two-storey residence for Baron Shimpei Goto, a director of Japan National Railway and the governor of Tokyo, in 1921. It was not built, but the sketches and this recent model demonstrate a remarkable adaptation of the Prairie style to an official building, with a suitable formality of design and government scaling. There was to be a large reception hall on the ground floor, framed by a loggia looking out on a garden, with private quarters on the second floor.
Goto House by Frank Lloyd Wright
Wright also did preliminary sketches of this two-storey residence for Baron Shimpei Goto, a director of Japan National Railway and the governor of Tokyo, in 1921. It was not built, but the sketches and this recent model demonstrate a remarkable adaptation of the Prairie style to an official building, with a suitable formality of design and government scaling. There was to be a large reception hall on the ground floor, framed by a loggia looking out on a garden, with private quarters on the second floor.
Photo courtesy of Yodoko Steel Works
Yamamura House by Wright and Arata Endo
This summer villa for a wealthy sake brewer, Tazaemon Yamamura, was not completed until six years after Wright had done conceptual drawings and a model in 1918, due to delays in the construction of the Imperial Hotel. Endo assumed responsibility for the villa on Wright’s departure from Japan in 1922 and, when it was completed in 1924, shared design credit with him for the second time. (The first was for their 1921 Jiyu Gakuen School.)
Yamamura House by Wright and Arata Endo
This summer villa for a wealthy sake brewer, Tazaemon Yamamura, was not completed until six years after Wright had done conceptual drawings and a model in 1918, due to delays in the construction of the Imperial Hotel. Endo assumed responsibility for the villa on Wright’s departure from Japan in 1922 and, when it was completed in 1924, shared design credit with him for the second time. (The first was for their 1921 Jiyu Gakuen School.)
Photo courtesy of Yodoko Steel Works
Set into a hilltop in Ashiya, overlooking Osaka Bay in western Japan, the villa demonstrates Wright’s genius for spatial composition: it has four levels, but none is taller than two stories. “That house is Escheresque,” says scholar Alex Kerr, with a laugh. Kerr used to sneak inside the villa when it was abandoned for a short time in the 1970s. “You’d go up some steps and end up lower than when you started,” he says.
Set into a hilltop in Ashiya, overlooking Osaka Bay in western Japan, the villa demonstrates Wright’s genius for spatial composition: it has four levels, but none is taller than two stories. “That house is Escheresque,” says scholar Alex Kerr, with a laugh. Kerr used to sneak inside the villa when it was abandoned for a short time in the 1970s. “You’d go up some steps and end up lower than when you started,” he says.
Photo courtesy of Yodoko Steel Works
By stepping the house into the hill, Wright took advantage of the site’s wrap-around views, as well as its cross breezes. The exterior evokes the Aline Barnsdall House in Los Angeles, which Wright was designing at the same time, but its decorative blocks are of oya tuff, not concrete.
Endo fleshed out Wright’s conceptual sketches as the final design took shape, adding three tatami-mat rooms with fusuma sliding panels. He also created a borrowed view, or shakkei, in the second-floor salon, framing it with a window as if it were a painting.
The hallway alongside the tatami rooms on the third level features a lengthy span of casement doors, each with variations on the home’s patinaed copper-and-wood square motif. This created a daily symphony of optical effects as the sun moved across the length of the west façade.
By stepping the house into the hill, Wright took advantage of the site’s wrap-around views, as well as its cross breezes. The exterior evokes the Aline Barnsdall House in Los Angeles, which Wright was designing at the same time, but its decorative blocks are of oya tuff, not concrete.
Endo fleshed out Wright’s conceptual sketches as the final design took shape, adding three tatami-mat rooms with fusuma sliding panels. He also created a borrowed view, or shakkei, in the second-floor salon, framing it with a window as if it were a painting.
The hallway alongside the tatami rooms on the third level features a lengthy span of casement doors, each with variations on the home’s patinaed copper-and-wood square motif. This created a daily symphony of optical effects as the sun moved across the length of the west façade.
Photo courtesy of Yodoko Steel Works
Photo courtesy of Yodoko Steel Works
The Yamamura House marks the first true synthesis of Japanese and Western architecture. “I think Arata Endo’s contribution may be the strongest, as far as Wright in Japan,” says Margo Stipe, an architectural historian and registrar at the Frank Lloyd Wright Foundation. “He really believed in what Wright was doing. He identified with the Japanese associations in terms of traditional Japanese architecture – how Wright’s architecture and Japanese architecture could be melded together to create a continuing tradition of organic architecture.”
The Yodogawa Steel Works acquired the home in 1947, and it became the first Taisho Era building to be named an Important Cultural Property in 1974. The Yodoko Guest House is open to the public on designated days.
The Yamamura House marks the first true synthesis of Japanese and Western architecture. “I think Arata Endo’s contribution may be the strongest, as far as Wright in Japan,” says Margo Stipe, an architectural historian and registrar at the Frank Lloyd Wright Foundation. “He really believed in what Wright was doing. He identified with the Japanese associations in terms of traditional Japanese architecture – how Wright’s architecture and Japanese architecture could be melded together to create a continuing tradition of organic architecture.”
The Yodogawa Steel Works acquired the home in 1947, and it became the first Taisho Era building to be named an Important Cultural Property in 1974. The Yodoko Guest House is open to the public on designated days.
Photo by Wasaku Kuno
Kondo House by Arata Endo
Through church circles, Endo met Kenji Kondo, head of the Asahi Asbestos Co. (and once secretary to Baron Shimpei Goto in Taiwan) and a father of 11. Kondo had an enormous plot of land in Tsujido, Kanagawa Prefecture, for which he asked Endo to design a weekend villa. Taking his cue from Wright, the architect created an L-shaped structure next to a large pond at the north end of the site, providing seamless integration of house and land. Also like Wright, Endo designed all the furnishings and lighting fixtures to assure perfect unity.
Kondo House by Arata Endo
Through church circles, Endo met Kenji Kondo, head of the Asahi Asbestos Co. (and once secretary to Baron Shimpei Goto in Taiwan) and a father of 11. Kondo had an enormous plot of land in Tsujido, Kanagawa Prefecture, for which he asked Endo to design a weekend villa. Taking his cue from Wright, the architect created an L-shaped structure next to a large pond at the north end of the site, providing seamless integration of house and land. Also like Wright, Endo designed all the furnishings and lighting fixtures to assure perfect unity.
Photo by Wasaku Kuno
The second floor of the home features a study with tatami and shoji screens, while the first floor features three tatami bedrooms and a Western-style living-dining room, focused on a large oya hearth similar to the many designs Endo and Wright had created for the Imperial Hotel, Jiyu Gakuen School and Yamamura House. The home was built in 1925 of wood with a light hipped roof covered in thatch. There was also a back terrace with a wisteria-covered pergola.
The villa was miraculously spared the wrecking ball and in 1983, removed and rebuilt next to the Citizen’s Hall in Fujisawa City. It is open to the public.
The second floor of the home features a study with tatami and shoji screens, while the first floor features three tatami bedrooms and a Western-style living-dining room, focused on a large oya hearth similar to the many designs Endo and Wright had created for the Imperial Hotel, Jiyu Gakuen School and Yamamura House. The home was built in 1925 of wood with a light hipped roof covered in thatch. There was also a back terrace with a wisteria-covered pergola.
The villa was miraculously spared the wrecking ball and in 1983, removed and rebuilt next to the Citizen’s Hall in Fujisawa City. It is open to the public.
Kachi Villa by Arata Endo
For Toshio Kachi, an importer-exporter who had just returned after many years in London, Endo built both a luxurious home in Tokyo and a spacious holiday villa near the seaside in Hayama, Kanagawa Prefecture. The 1928 villa is made of wood, plaster and oya tuff, and features a gabled copper roof. Its sawtooth balcony, reminiscent of those at Wright’s Taliesin, stretches out over a second-floor ‘view room’ toward Sagami Bay below.
For Toshio Kachi, an importer-exporter who had just returned after many years in London, Endo built both a luxurious home in Tokyo and a spacious holiday villa near the seaside in Hayama, Kanagawa Prefecture. The 1928 villa is made of wood, plaster and oya tuff, and features a gabled copper roof. Its sawtooth balcony, reminiscent of those at Wright’s Taliesin, stretches out over a second-floor ‘view room’ toward Sagami Bay below.
The interior of Kachi Villa is seen in a historical photo. Photo courtesy of Kiyoshi Higuchi
Set on the side of a steep hill, the home’s interlocking volumes are spatially complex and exhilarating, similar to those in the Yamamura House. From the entry, one steps up to the first-floor living room with its carved oya hearth, or back to the kitchen and out to the dining room. There is a billiard room up another short flight of steps, also featuring an oya fireplace and one of Wright’s favourite features, an inglenook. On the mezzanine level are rhomboid-framed galleries looking out over the living room from either end, and up one more level from there are the bedrooms.
Lovingly cared for by the Kachi family for several generations, the home is now being managed by the Heritage Houses Trust, which occasionally opens it to the public.
***
Set on the side of a steep hill, the home’s interlocking volumes are spatially complex and exhilarating, similar to those in the Yamamura House. From the entry, one steps up to the first-floor living room with its carved oya hearth, or back to the kitchen and out to the dining room. There is a billiard room up another short flight of steps, also featuring an oya fireplace and one of Wright’s favourite features, an inglenook. On the mezzanine level are rhomboid-framed galleries looking out over the living room from either end, and up one more level from there are the bedrooms.
Lovingly cared for by the Kachi family for several generations, the home is now being managed by the Heritage Houses Trust, which occasionally opens it to the public.
***
2. Antonin Raymond, innovative East-Eest Modernist
Another first-generation Wright apprentice in Japan was Antonin Raymond, a naturalised American of Czech birth. Raymond and his French-born artist wife, Noémi Pernessin Raymond, first fulfilled their dream of working with Wright in 1916 at Taliesin, where Raymond produced drawings for the economical American Model system-built houses – a precursor to what would become Wright’s Usonian homes – and perspectives of the Imperial Hotel. From Wright, the couple learned to appreciate the Japanese aesthetic of elimination and the fluid relationship between man and nature. When Wright invited them to help build the Imperial Hotel in 1919, they accepted immediately.
The Raymonds stayed on the project only a year but would spend over 40 years in Japan, crafting more than 400 designs. Like Wright, they also designed the furnishings and lighting fixtures, and had their own version of organic architecture principles: a building should be simple, honest, direct, economical and natural. As Raymond moved out of Wright’s shadow, he began experimenting with the use of in-situ reinforced concrete, detailing it in a way that recalled traditional Japanese wooden construction.
He soon became a conduit for the latest trends in Western architecture, when he hired local architects who had just returned from overseas. Together with such disciples as Junzo Yoshimura and Kunio Maekawa (who had worked with Le Corbusier in Paris for two years), Antonin Raymond followed in his mentor’s footsteps by opening the eyes of Japanese architects to the possibilities of their own traditions. By the early 1930s, they had developed a unique East-West Modernism in Japan.
Italian Embassy Villa by Antonin Raymond
Raymond’s Italian Embassy Villa, on the shores of Lake Chuzenji in Nikko, a popular resort area, was only his second wooden structure. Built in 1929, when he began experimenting with the traditional Japanese vernacular, it shows him working, for once, with local materials. Raymond selected cedar bark for the siding, and then applied it to the interior ceilings and walls in ajiro style, often seen in chashitsu teahouses, creating a dazzling patchwork of varying patterns and uniting the structure with its natural surroundings. The living room has a rustic stone hearth, and a three-season verandah on the lake side offers unobstructed views from the water across to the mountains.
Another first-generation Wright apprentice in Japan was Antonin Raymond, a naturalised American of Czech birth. Raymond and his French-born artist wife, Noémi Pernessin Raymond, first fulfilled their dream of working with Wright in 1916 at Taliesin, where Raymond produced drawings for the economical American Model system-built houses – a precursor to what would become Wright’s Usonian homes – and perspectives of the Imperial Hotel. From Wright, the couple learned to appreciate the Japanese aesthetic of elimination and the fluid relationship between man and nature. When Wright invited them to help build the Imperial Hotel in 1919, they accepted immediately.
The Raymonds stayed on the project only a year but would spend over 40 years in Japan, crafting more than 400 designs. Like Wright, they also designed the furnishings and lighting fixtures, and had their own version of organic architecture principles: a building should be simple, honest, direct, economical and natural. As Raymond moved out of Wright’s shadow, he began experimenting with the use of in-situ reinforced concrete, detailing it in a way that recalled traditional Japanese wooden construction.
He soon became a conduit for the latest trends in Western architecture, when he hired local architects who had just returned from overseas. Together with such disciples as Junzo Yoshimura and Kunio Maekawa (who had worked with Le Corbusier in Paris for two years), Antonin Raymond followed in his mentor’s footsteps by opening the eyes of Japanese architects to the possibilities of their own traditions. By the early 1930s, they had developed a unique East-West Modernism in Japan.
Italian Embassy Villa by Antonin Raymond
Raymond’s Italian Embassy Villa, on the shores of Lake Chuzenji in Nikko, a popular resort area, was only his second wooden structure. Built in 1929, when he began experimenting with the traditional Japanese vernacular, it shows him working, for once, with local materials. Raymond selected cedar bark for the siding, and then applied it to the interior ceilings and walls in ajiro style, often seen in chashitsu teahouses, creating a dazzling patchwork of varying patterns and uniting the structure with its natural surroundings. The living room has a rustic stone hearth, and a three-season verandah on the lake side offers unobstructed views from the water across to the mountains.
Photo courtesy of Nikko Natural Museum
Lake Chuzenji later fell out of fashion with the diplomatic set, and in 1997, ownership of the villa was transferred to Tochigi Prefecture, which undertook a two-year restoration and opened it to the public.
Lake Chuzenji later fell out of fashion with the diplomatic set, and in 1997, ownership of the villa was transferred to Tochigi Prefecture, which undertook a two-year restoration and opened it to the public.
Photo courtesy of Koichi Kitazawa
Summer House by Antonin Raymond
In 1933, Raymond would achieve a memorably poetic fusion of East and West, borrowing the design for Le Corbusier’s unbuilt Errazuris House to create a summer studio-home in Karuizawa. While set atop concrete foundations, it was constructed of wood and topped by a larch-thatched roof. The T-shaped plan was unimpeded by interior walls, and sliding hikido allowed a constant spatial flow from indoors out and back again. Unfortunately, the Summer House has been re-sited and substantially altered, but it is open to the public as the Peynet Museum.
***
Summer House by Antonin Raymond
In 1933, Raymond would achieve a memorably poetic fusion of East and West, borrowing the design for Le Corbusier’s unbuilt Errazuris House to create a summer studio-home in Karuizawa. While set atop concrete foundations, it was constructed of wood and topped by a larch-thatched roof. The T-shaped plan was unimpeded by interior walls, and sliding hikido allowed a constant spatial flow from indoors out and back again. Unfortunately, the Summer House has been re-sited and substantially altered, but it is open to the public as the Peynet Museum.
***
Photo by Wasaku Kuno
3. Kameki Tsuchiura, pioneer of standardisation
Another first-generation apprentice, Kameki Tsuchiura, began working with Wright on the Imperial Hotel in 1921 while still a student. When Wright left Japan the following year, Tsuchiura and his new bride, Nobu, soon followed. They stayed with Wright for two years, both in Los Angeles and at Taliesin, completing drawings for the textile-block houses (Storer, Freeman, Ennis) and other projects. They also befriended fellow architect-apprentices R.M. Schindler, Werner Moser and Richard Neutra.
After returning to Japan in 1926, Tsuchiura continued to design in the Wright idiom, but bent on improving housing conditions, he gradually embraced the burgeoning International Style for its functional, rational and economic aspects. Taking a cue from the textile-block houses, he pursued standardisation and efficiency, replacing the blocks with plasterboard panels hung onto wooden frames.
Tsuchiura House by Kameki Tsuchiura
In 1935, Tsuchiura built what would become his most famous residential design: his own home in western Tokyo. The vertical interlocking spaces of the interior, the soaring double-height living room and its interaction with the garden owed much to Wright, but it was nevertheless a starkly modernist ‘white box’ (albeit with playful splashes of colour throughout). Tsuchiura chose the flat roof, rather than the traditional hipped roof that was suited to Japan’s wet climate, as a way to break with the old and usher in the new.
3. Kameki Tsuchiura, pioneer of standardisation
Another first-generation apprentice, Kameki Tsuchiura, began working with Wright on the Imperial Hotel in 1921 while still a student. When Wright left Japan the following year, Tsuchiura and his new bride, Nobu, soon followed. They stayed with Wright for two years, both in Los Angeles and at Taliesin, completing drawings for the textile-block houses (Storer, Freeman, Ennis) and other projects. They also befriended fellow architect-apprentices R.M. Schindler, Werner Moser and Richard Neutra.
After returning to Japan in 1926, Tsuchiura continued to design in the Wright idiom, but bent on improving housing conditions, he gradually embraced the burgeoning International Style for its functional, rational and economic aspects. Taking a cue from the textile-block houses, he pursued standardisation and efficiency, replacing the blocks with plasterboard panels hung onto wooden frames.
Tsuchiura House by Kameki Tsuchiura
In 1935, Tsuchiura built what would become his most famous residential design: his own home in western Tokyo. The vertical interlocking spaces of the interior, the soaring double-height living room and its interaction with the garden owed much to Wright, but it was nevertheless a starkly modernist ‘white box’ (albeit with playful splashes of colour throughout). Tsuchiura chose the flat roof, rather than the traditional hipped roof that was suited to Japan’s wet climate, as a way to break with the old and usher in the new.
“I first visited the Tsuchiura house when I was about 7 years old,” recalls Pritzker prize-winning architect Fumihiko Maki. “I’ll never forget the moment I stepped inside and experienced that space for the first time. It made a lasting impression on me. Its unique articulation of space was influenced by Wright. But I think that its materials and its language can be seen as the embodiment of Modernism.”
Tsuchiura’s career would bring fame for his commercial buildings, but the ‘compromised Modernism’ of his residential designs would quietly become the prevailing style.
***
Tsuchiura’s career would bring fame for his commercial buildings, but the ‘compromised Modernism’ of his residential designs would quietly become the prevailing style.
***
4. Yoshiya Tanoue, Father of Hokkaido Modernism
Another first-generation Wright apprentice, Yoshiya Tanoue, had continued to work on the Imperial Hotel after Wright’s departure, and was with Arata Endo when the devastating Kanto earthquake hit on the hotel’s grand opening day in 1923. Tanoue decided to head north to Hokkaido. Wright wrote encouragement: “Your country needs the work of sons with an awakened conscience in architecture. If I have succeeded in doing this for some of you, be sure I shall be grateful. No one’s part in a great endeavour is insignificant.”
Tanoue opened an architectural office in Sapporo in 1924. His earlier works showcase the Wright influence in their roof designs, geometric ornamentation and beautiful ‘light screen’ windows. But in the 1930s, he began developing a ‘snow country’ vernacular, creating homes that took the snowy climate into consideration, and 800 buildings later, is now considered the father of modern Hokkaido architecture.
Oguma House by Yoshiya Tanoue
Located at the foot of Mt. Moiwayama in Sapporo, the richly appointed Oguma House was built by Tanoue in 1927. Because there is a train line to the north of the site, he placed the kitchen and utility spaces on that side of the house. The front door opens immediately into a great room, with a double-height leaded-glass window. The two-storey wooden structure’s horizontal lines and cruciform layout are classic Wright. But Tanoue began asserting a more personal style through his geometric lighting fixtures, small windows and window ornaments.
Another first-generation Wright apprentice, Yoshiya Tanoue, had continued to work on the Imperial Hotel after Wright’s departure, and was with Arata Endo when the devastating Kanto earthquake hit on the hotel’s grand opening day in 1923. Tanoue decided to head north to Hokkaido. Wright wrote encouragement: “Your country needs the work of sons with an awakened conscience in architecture. If I have succeeded in doing this for some of you, be sure I shall be grateful. No one’s part in a great endeavour is insignificant.”
Tanoue opened an architectural office in Sapporo in 1924. His earlier works showcase the Wright influence in their roof designs, geometric ornamentation and beautiful ‘light screen’ windows. But in the 1930s, he began developing a ‘snow country’ vernacular, creating homes that took the snowy climate into consideration, and 800 buildings later, is now considered the father of modern Hokkaido architecture.
Oguma House by Yoshiya Tanoue
Located at the foot of Mt. Moiwayama in Sapporo, the richly appointed Oguma House was built by Tanoue in 1927. Because there is a train line to the north of the site, he placed the kitchen and utility spaces on that side of the house. The front door opens immediately into a great room, with a double-height leaded-glass window. The two-storey wooden structure’s horizontal lines and cruciform layout are classic Wright. But Tanoue began asserting a more personal style through his geometric lighting fixtures, small windows and window ornaments.
Photo by Yukihiro Kado
The living spaces face south, to absorb the sun’s heat during long winters, and on the second floor, an artist’s atelier is marked by high windows and prominent wooden beams – the beginnings of Tanoue’s attempts to adapt and localise.
Meeting a rare fate for historical buildings in Japan, the home was saved through a grassroots movement and restored to its original form in 1998. Today it houses the popular Lloyd’s Coffee shop.
The living spaces face south, to absorb the sun’s heat during long winters, and on the second floor, an artist’s atelier is marked by high windows and prominent wooden beams – the beginnings of Tanoue’s attempts to adapt and localise.
Meeting a rare fate for historical buildings in Japan, the home was saved through a grassroots movement and restored to its original form in 1998. Today it houses the popular Lloyd’s Coffee shop.
Photo by Yukihiro Kado
Sada House by Yoshiya Tanoue
The Sada House, located near Hakodate Bay in southern Hokkaido, was built for a marine products merchant in 1928. The concrete-and-wood two-storey building has two entrances, one facing the street and the other allowing access to stairs leading up to a second-floor guest room. The L-shaped structure is sited for expansive northern views of the bay as well as the garden, with a unique octagonal reception room that filters sunlight in through decorative leaded glass on three sides. The Western-style living room features an enormous hearth, but there are also three classically appointed tatami rooms with shoji partitions on the first floor.
Sada House by Yoshiya Tanoue
The Sada House, located near Hakodate Bay in southern Hokkaido, was built for a marine products merchant in 1928. The concrete-and-wood two-storey building has two entrances, one facing the street and the other allowing access to stairs leading up to a second-floor guest room. The L-shaped structure is sited for expansive northern views of the bay as well as the garden, with a unique octagonal reception room that filters sunlight in through decorative leaded glass on three sides. The Western-style living room features an enormous hearth, but there are also three classically appointed tatami rooms with shoji partitions on the first floor.
Photo by Yukihiro Kado
An Important Cultural Property, the former residence is open from spring to autumn as Hiyori Coffee shop.
Frank Lloyd Wright’s legacy in Japan continues in Part 2, which traces Wright’s ongoing influence on architects of the second and later ‘generations’.
An Important Cultural Property, the former residence is open from spring to autumn as Hiyori Coffee shop.
Frank Lloyd Wright’s legacy in Japan continues in Part 2, which traces Wright’s ongoing influence on architects of the second and later ‘generations’.




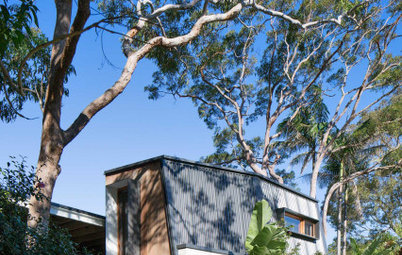
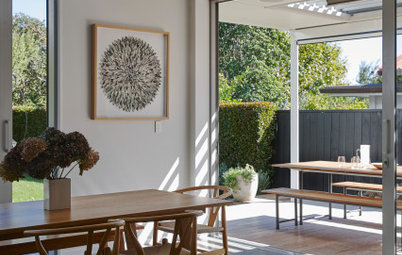
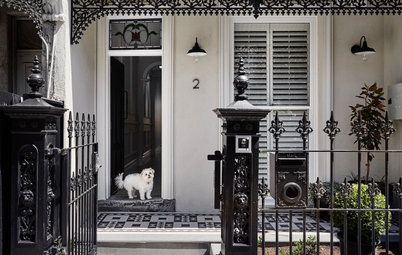
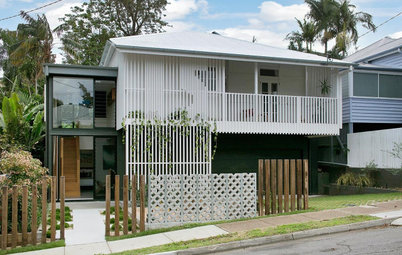

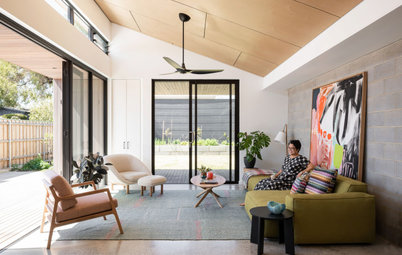
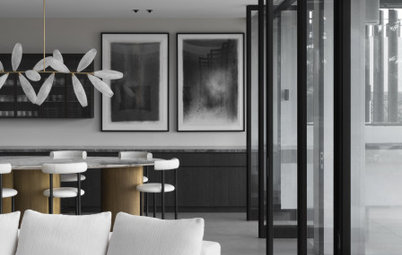
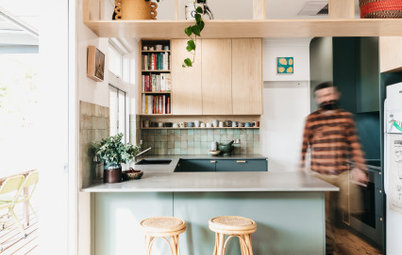

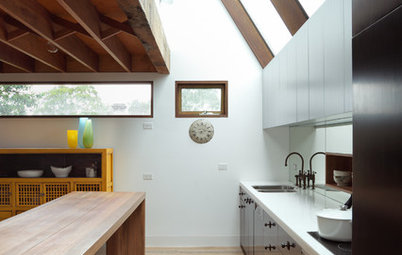

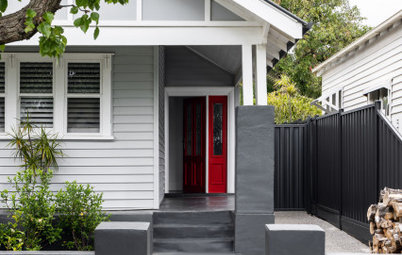
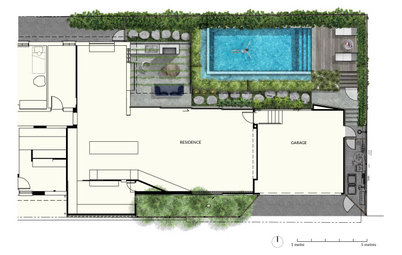
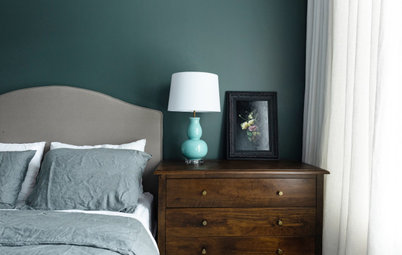
Wright’s organic architecture
From the start of his own practice in Chicago in 1893, Wright began to develop a philosophy of organic architecture informed by the Japanese ‘elimination of the insignificant.’ His Prairie-style houses had undeniable philosophical similarities with traditional Japanese residences – the human scale, the relative simplicity, the warm earth tones and respect for natural materials, the integration of house with garden – but precious little else in common.