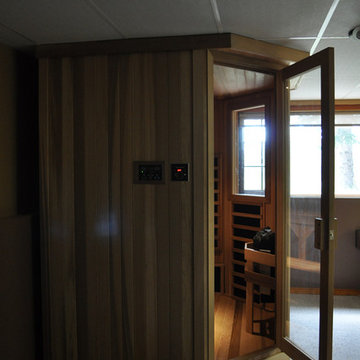Arts and Crafts Basement Design Ideas
Refine by:
Budget
Sort by:Popular Today
41 - 60 of 75 photos
Item 1 of 3
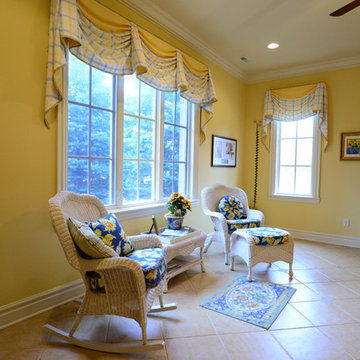
Craft room
Design ideas for an expansive arts and crafts walk-out basement in Indianapolis with yellow walls and ceramic floors.
Design ideas for an expansive arts and crafts walk-out basement in Indianapolis with yellow walls and ceramic floors.
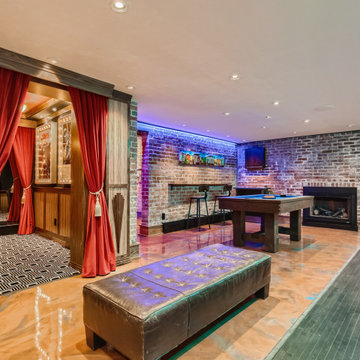
Another view of the family game room with skittles alley, bantam table, drink rail and a new gas fireplace we inserted in an old fireplace we found hidden behind a wall.
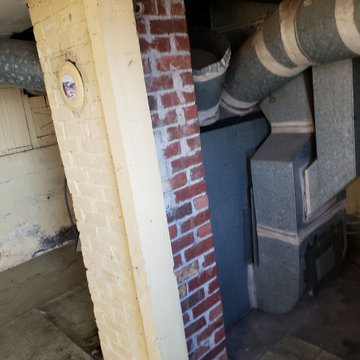
1925 Furnace Chimney - pre removal removal/demo
Photo of a mid-sized arts and crafts basement in Seattle.
Photo of a mid-sized arts and crafts basement in Seattle.
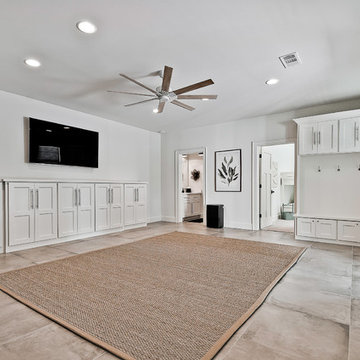
Photo of a large arts and crafts walk-out basement in Other with white walls, porcelain floors and blue floor.
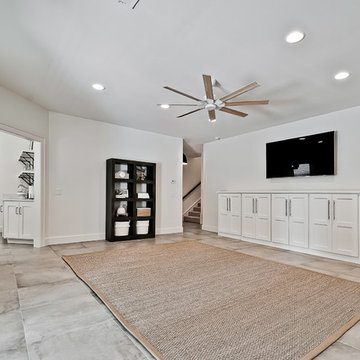
This is an example of a large arts and crafts walk-out basement in Other with white walls, porcelain floors and blue floor.
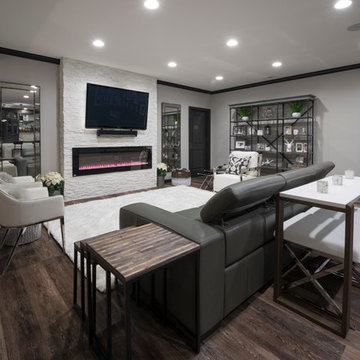
This area was once a large, undefined space where kid’s toys collected. Now, the new furniture is set up for conversations and entertaining. Notice how the fire reflects the optional lighting color under the bar. Our designers know how to create flow in a room.
Photo Credit: Chris Whonsetler
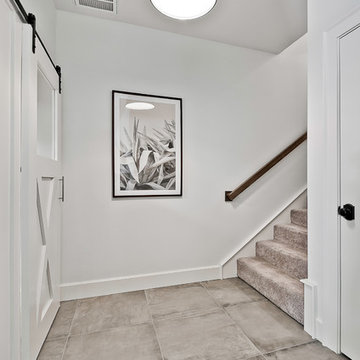
Photo of a large arts and crafts walk-out basement in Other with white walls, porcelain floors and blue floor.
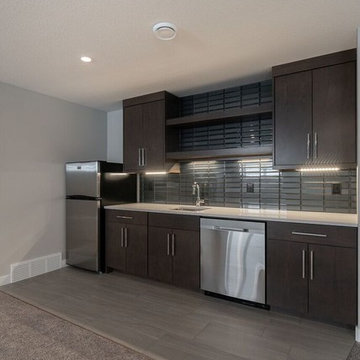
The basement development has been completed in our Murano home. It includes a builders standard fireplace with tile surround, a wet bar and 2 bedrooms. The space has been used well and the oversized windows allow for lots of natural light.
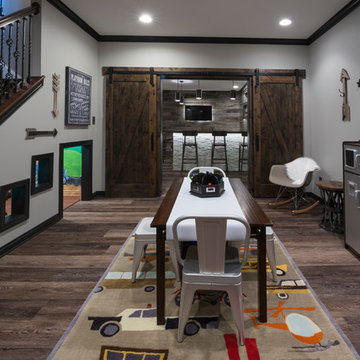
A kids custom play area under the stairs creates a separate, creative space for kids and helps to hide toys when it's time to entertain.
Photo Credit: Chris Whonsetler
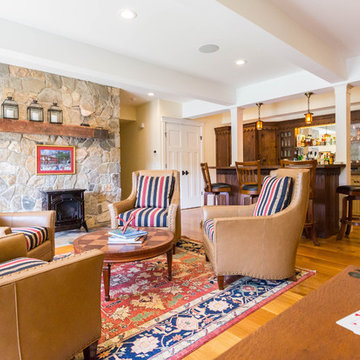
Expansive entertainment spaces! The lower level of the home is nothing short of a resort! A custom bar (some of which is from the original home), meets all entertaining needs; a glass front fridge, copper sink, plenty of work space, granite counter tops, a mirrored back bar reflecting the river views! Comfortable seating warmed by a wood stove, a pool table and gym! The media room is just down the hall.
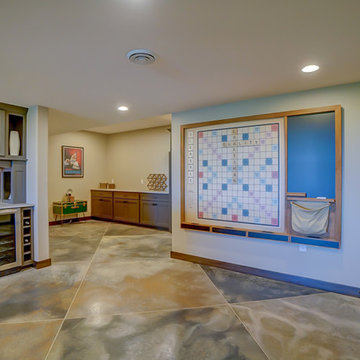
Craftsman Construction
Photo of a large arts and crafts look-out basement in Other with grey walls, concrete floors and brown floor.
Photo of a large arts and crafts look-out basement in Other with grey walls, concrete floors and brown floor.
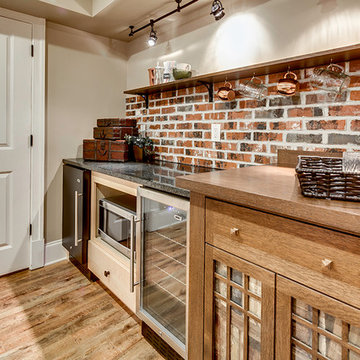
Inspiration for a mid-sized arts and crafts fully buried basement in Baltimore.
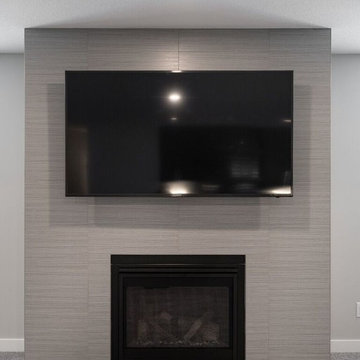
The basement development has been completed in our Murano home. It includes a builders standard fireplace with tile surround, a wet bar and 2 bedrooms. The space has been used well and the oversized windows allow for lots of natural light.
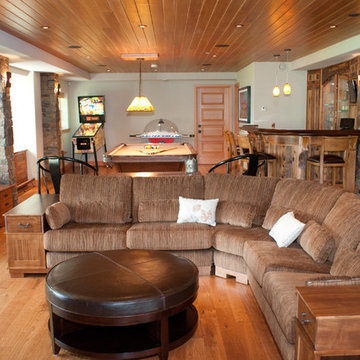
A large sectional in a chocolate strie chenille fabric is perfect for entertaining large groups. The end tables on this sectional are custom made and built directly into the frame of the wooden base. Photo by Split Second Photography
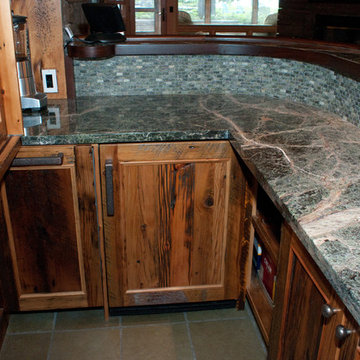
The counter top on this bar is polished Forest green marble with matching mosaic backsplash. The fixtures are copper with a hammered copper bar sink. There is an 18" dishwasher with bar fridge under the counter. Photo by Split Second Photography
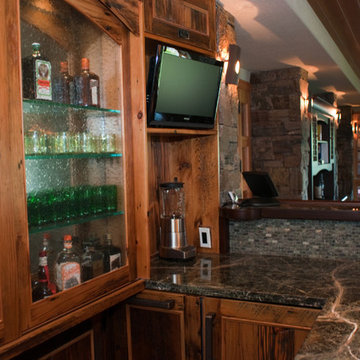
Heavy seeded glass shows off colorful glass ware behind the bar. The cabinet has shaker doors with a small bead inlay. The large handles are hammered copper. Photo by Split Second Photography
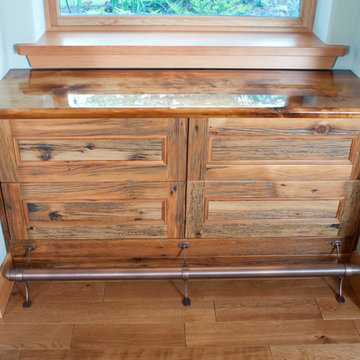
This built in chest of drawers holds accessories for the pool table. The top has a marine finish so you don't worry about people placing wet glasses down. The copper foot rail is perfect for leaning on while you wait to take your next shot at the pool table. Photo by Split Second Photography
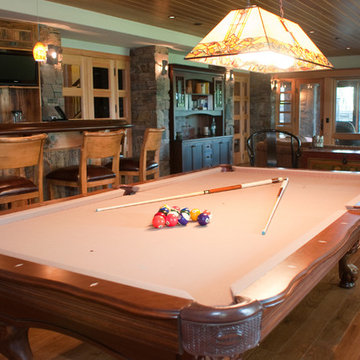
The pool table and bar look over to the seating area in front of the television and fireplace. The large picture window allows for natural light. Photo by Split Second Photography
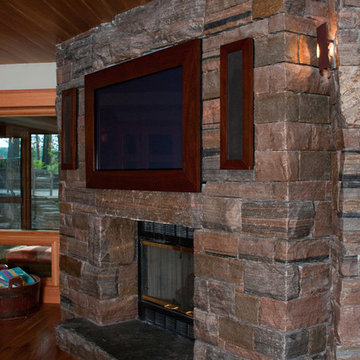
The stone fireplace in the basement has a recessed flat screen television and speakers surrounded by custom solid wood frames. Photo by Split Second Photography
Arts and Crafts Basement Design Ideas
3
