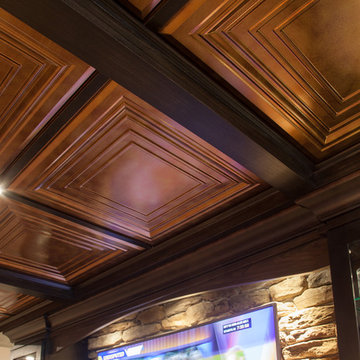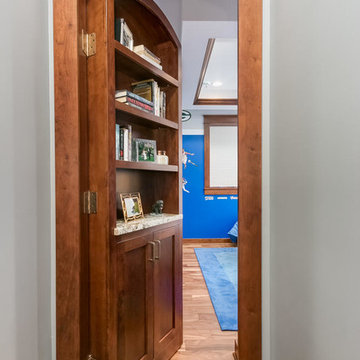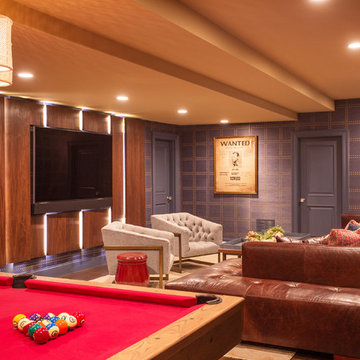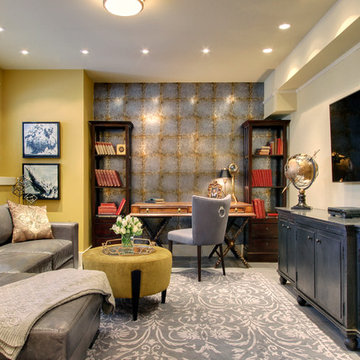Traditional Basement Design Ideas
Refine by:
Budget
Sort by:Popular Today
1 - 20 of 503 photos
Item 1 of 3
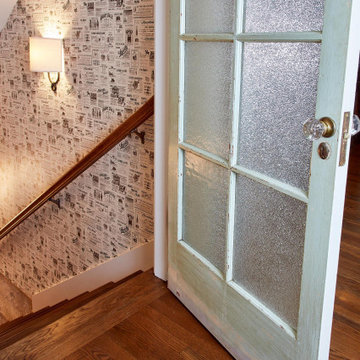
Stairs lead down to the basement, which was greatly expanded in this renovation. Wallpaper reminiscent of old newspapers and the sanded original door hint at the home's origins. Old newspapers are often found tucked into walls when homes are remodeled.
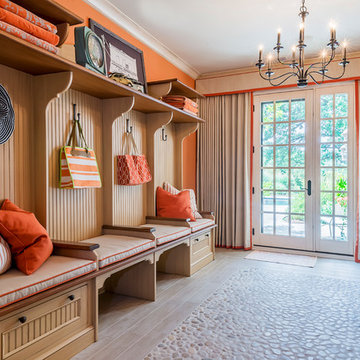
Rolfe Hokanson
This is an example of a mid-sized traditional walk-out basement in Other with orange walls and light hardwood floors.
This is an example of a mid-sized traditional walk-out basement in Other with orange walls and light hardwood floors.
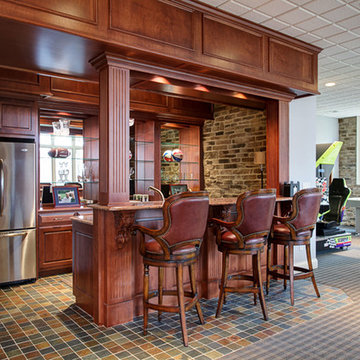
This bar area supports the family of this home with soda pop, snacks, smoothies and other beverages. We added tile to be more durable than carpeting. The carpeting is new as well.
Photos by Dale Clark
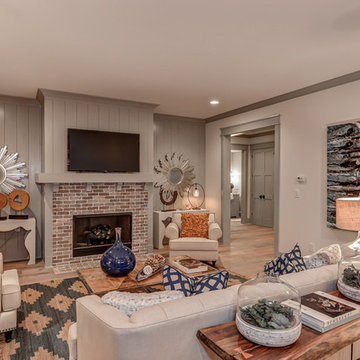
Design ideas for an expansive traditional walk-out basement in Atlanta with grey walls, light hardwood floors, a standard fireplace and a brick fireplace surround.
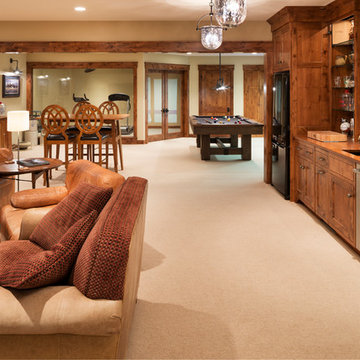
Architect: Sharratt Design & Company,
Photography: Jim Kruger, LandMark Photography,
Landscape & Retaining Walls: Yardscapes, Inc.
Inspiration for an expansive traditional fully buried basement in Minneapolis with a game room, beige walls, carpet, no fireplace and beige floor.
Inspiration for an expansive traditional fully buried basement in Minneapolis with a game room, beige walls, carpet, no fireplace and beige floor.
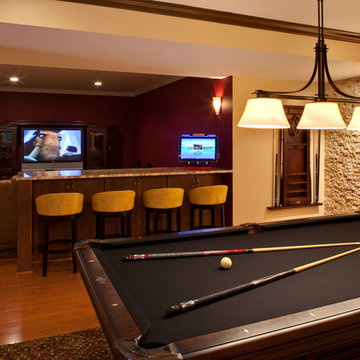
Pool table flows perfectly into media room.
This is an example of a large traditional walk-out basement in DC Metro with red walls and medium hardwood floors.
This is an example of a large traditional walk-out basement in DC Metro with red walls and medium hardwood floors.
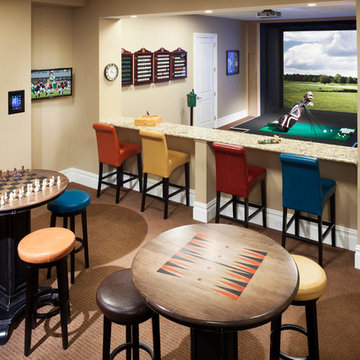
Photography by William Psolka, psolka-photo.com
This is an example of a large traditional walk-out basement in Newark with beige walls, carpet and no fireplace.
This is an example of a large traditional walk-out basement in Newark with beige walls, carpet and no fireplace.
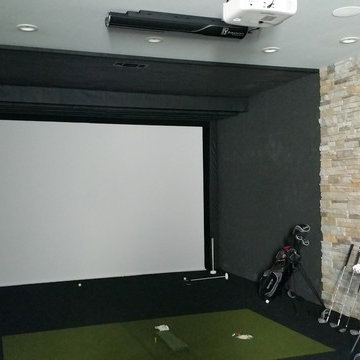
4000 sq. ft. addition with basement that contains half basketball court, golf simulator room, bar, half-bath and full mother-in-law suite upstairs
Design ideas for an expansive traditional walk-out basement in Dallas with grey walls, light hardwood floors and no fireplace.
Design ideas for an expansive traditional walk-out basement in Dallas with grey walls, light hardwood floors and no fireplace.
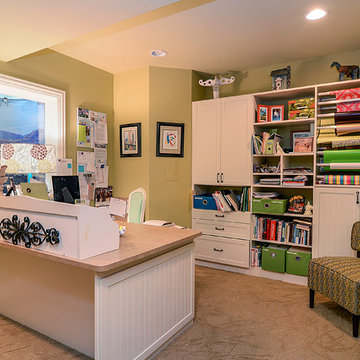
Portraits of Homes Photography
Photo of a large traditional basement in Chicago with green walls, carpet and no fireplace.
Photo of a large traditional basement in Chicago with green walls, carpet and no fireplace.
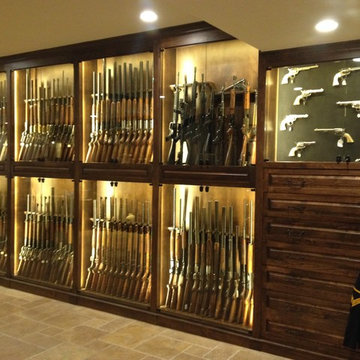
Another view of the pistol cabinet and the rifle cabinets (all lit with LED lighting hidden behind the face frame of the cabinets).
Benjamin Anderson
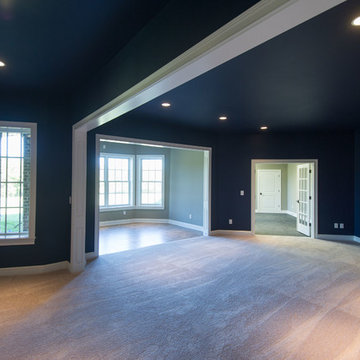
Deborah Stigall, Chris Marshall, Shaun Ring
Expansive traditional walk-out basement in Other with blue walls, carpet and no fireplace.
Expansive traditional walk-out basement in Other with blue walls, carpet and no fireplace.
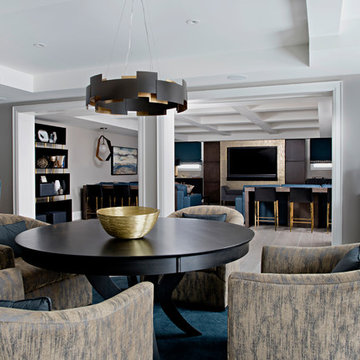
The basement is designed for the men of the house, utilizing a cooler colour palette and offer a masculine experience. It is completed with a bar, recreation room, and a large seating area.
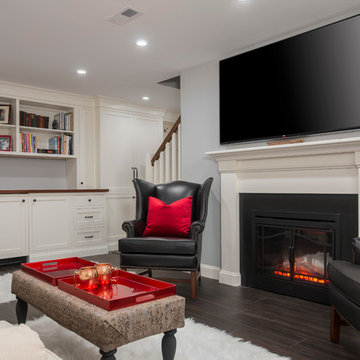
View from laundry center. Room is now anchored by a new electric fireplace, mantel and large flat screen.
This is an example of a small traditional walk-out basement in Boston with grey walls, vinyl floors, a standard fireplace and a stone fireplace surround.
This is an example of a small traditional walk-out basement in Boston with grey walls, vinyl floors, a standard fireplace and a stone fireplace surround.
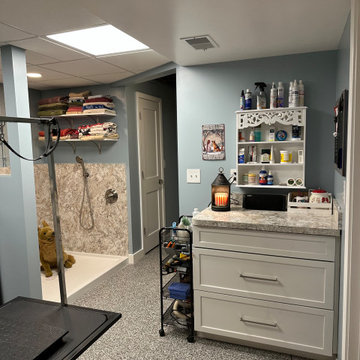
When you have 3 german sheppards - bathig needs to be functional and warm. We created a space in the basement for the dogs and included a "Snug" for the Mr. and his ham radio equipment. Best of both worlds and the clients could not be happier.
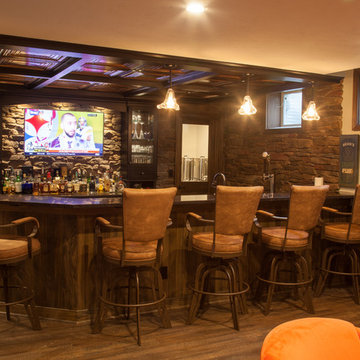
James Barron
Inspiration for an expansive traditional basement in Cleveland.
Inspiration for an expansive traditional basement in Cleveland.

Design ideas for a large traditional walk-out basement in Kansas City with grey walls, medium hardwood floors, brown floor, a game room, a standard fireplace, a tile fireplace surround and recessed.
Traditional Basement Design Ideas
1
