Arts and Crafts Bathroom Design Ideas with Green Walls
Refine by:
Budget
Sort by:Popular Today
141 - 160 of 856 photos
Item 1 of 3
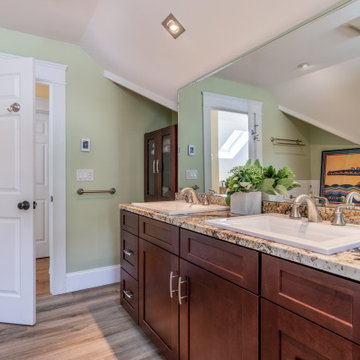
Design ideas for a mid-sized arts and crafts master bathroom in Boston with shaker cabinets, red cabinets, an alcove shower, a two-piece toilet, green walls, ceramic floors, a drop-in sink, granite benchtops, beige floor, a hinged shower door, beige benchtops, a double vanity and a built-in vanity.
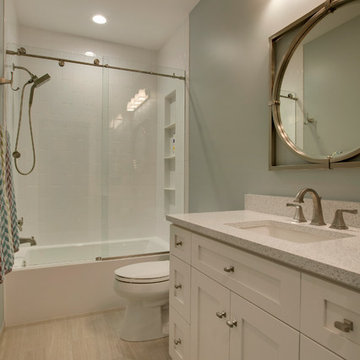
Spacecrafting
This is an example of a small arts and crafts kids bathroom in Minneapolis with shaker cabinets, white cabinets, an alcove tub, an alcove shower, a two-piece toilet, beige tile, porcelain tile, green walls, porcelain floors, an undermount sink and engineered quartz benchtops.
This is an example of a small arts and crafts kids bathroom in Minneapolis with shaker cabinets, white cabinets, an alcove tub, an alcove shower, a two-piece toilet, beige tile, porcelain tile, green walls, porcelain floors, an undermount sink and engineered quartz benchtops.
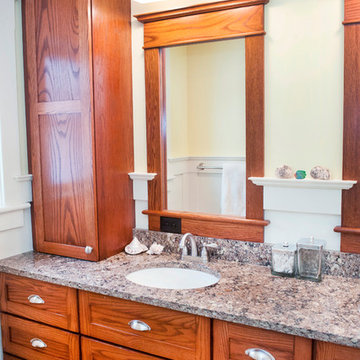
Elizabeth Wight, E.Wight Photo
Design ideas for a mid-sized arts and crafts master bathroom in Detroit with shaker cabinets, medium wood cabinets, green walls, travertine floors, an undermount sink and granite benchtops.
Design ideas for a mid-sized arts and crafts master bathroom in Detroit with shaker cabinets, medium wood cabinets, green walls, travertine floors, an undermount sink and granite benchtops.
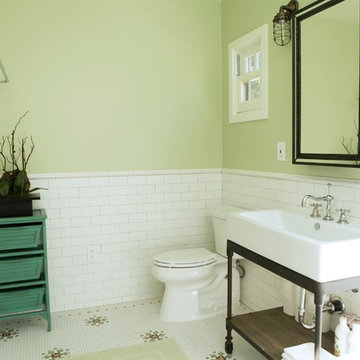
This is an example of an arts and crafts bathroom in Los Angeles with a trough sink, open cabinets, a drop-in tub, multi-coloured tile, subway tile, green walls and mosaic tile floors.
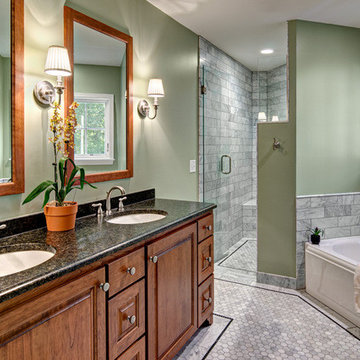
Photo of a large arts and crafts master bathroom in Minneapolis with furniture-like cabinets, dark wood cabinets, an alcove tub, an alcove shower, gray tile, white tile, marble, green walls, marble floors, an undermount sink, granite benchtops, multi-coloured floor, a hinged shower door and black benchtops.
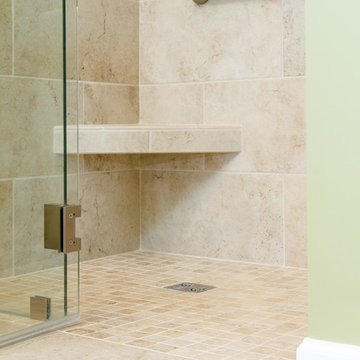
©Paul Bauscher
Mid-sized arts and crafts master bathroom in Cincinnati with flat-panel cabinets, medium wood cabinets, a freestanding tub, an alcove shower, a one-piece toilet, beige tile, green walls, an undermount sink, granite benchtops, porcelain tile, porcelain floors, beige floor and a hinged shower door.
Mid-sized arts and crafts master bathroom in Cincinnati with flat-panel cabinets, medium wood cabinets, a freestanding tub, an alcove shower, a one-piece toilet, beige tile, green walls, an undermount sink, granite benchtops, porcelain tile, porcelain floors, beige floor and a hinged shower door.
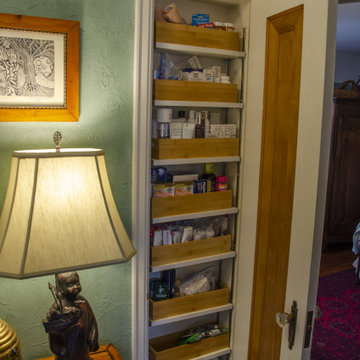
The owners of this classic “old-growth Oak trim-work and arches” 1½ story 2 BR Tudor were looking to increase the size and functionality of their first-floor bath. Their wish list included a walk-in steam shower, tiled floors and walls. They wanted to incorporate those arches where possible – a style echoed throughout the home. They also were looking for a way for someone using a wheelchair to easily access the room.
The project began by taking the former bath down to the studs and removing part of the east wall. Space was created by relocating a portion of a closet in the adjacent bedroom and part of a linen closet located in the hallway. Moving the commode and a new cabinet into the newly created space creates an illusion of a much larger bath and showcases the shower. The linen closet was converted into a shallow medicine cabinet accessed using the existing linen closet door.
The door to the bath itself was enlarged, and a pocket door installed to enhance traffic flow.
The walk-in steam shower uses a large glass door that opens in or out. The steam generator is in the basement below, saving space. The tiled shower floor is crafted with sliced earth pebbles mosaic tiling. Coy fish are incorporated in the design surrounding the drain.
Shower walls and vanity area ceilings are constructed with 3” X 6” Kyle Subway tile in dark green. The light from the two bright windows plays off the surface of the Subway tile is an added feature.
The remaining bath floor is made 2” X 2” ceramic tile, surrounded with more of the pebble tiling found in the shower and trying the two rooms together. The right choice of grout is the final design touch for this beautiful floor.
The new vanity is located where the original tub had been, repeating the arch as a key design feature. The Vanity features a granite countertop and large under-mounted sink with brushed nickel fixtures. The white vanity cabinet features two sets of large drawers.
The untiled walls feature a custom wallpaper of Henri Rousseau’s “The Equatorial Jungle, 1909,” featured in the national gallery of art. https://www.nga.gov/collection/art-object-page.46688.html
The owners are delighted in the results. This is their forever home.
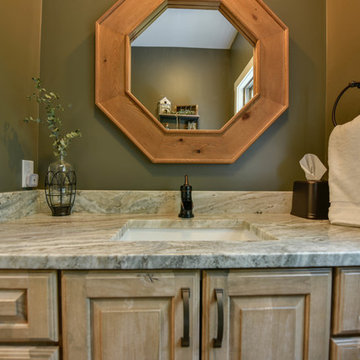
Wall Color: Sharkskin by Benjamin Moore
Granite: Fantasy Brown
Custom Octagon Mirror Designed by Rowe Station Woodworks of New Gloucester, Maine
Design ideas for a small arts and crafts bathroom in Portland Maine with raised-panel cabinets, light wood cabinets, green walls, medium hardwood floors, granite benchtops and brown floor.
Design ideas for a small arts and crafts bathroom in Portland Maine with raised-panel cabinets, light wood cabinets, green walls, medium hardwood floors, granite benchtops and brown floor.
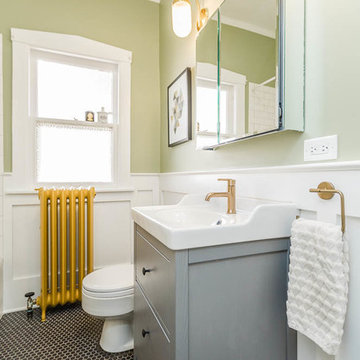
Neil Sy Photography
Photo of an arts and crafts bathroom in Chicago with furniture-like cabinets, grey cabinets, an alcove tub, a shower/bathtub combo, a two-piece toilet, white tile, subway tile, green walls, ceramic floors, an integrated sink, solid surface benchtops, black floor and a shower curtain.
Photo of an arts and crafts bathroom in Chicago with furniture-like cabinets, grey cabinets, an alcove tub, a shower/bathtub combo, a two-piece toilet, white tile, subway tile, green walls, ceramic floors, an integrated sink, solid surface benchtops, black floor and a shower curtain.
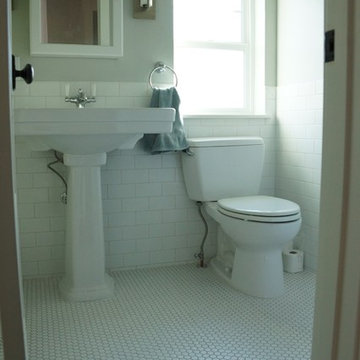
Craftsman style guest bath.
Inspiration for a mid-sized arts and crafts kids bathroom in Denver with an alcove tub, a two-piece toilet, white tile, subway tile, green walls, mosaic tile floors and a pedestal sink.
Inspiration for a mid-sized arts and crafts kids bathroom in Denver with an alcove tub, a two-piece toilet, white tile, subway tile, green walls, mosaic tile floors and a pedestal sink.
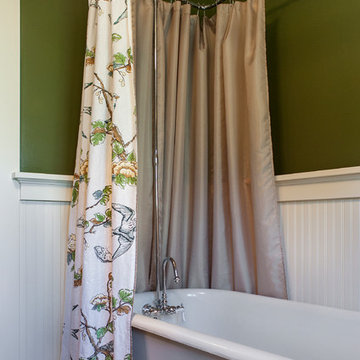
Photo: Eckert & Eckert Photography
Design ideas for a mid-sized arts and crafts kids bathroom in Portland with shaker cabinets, white cabinets, wood benchtops, a claw-foot tub, a shower/bathtub combo, green walls and mosaic tile floors.
Design ideas for a mid-sized arts and crafts kids bathroom in Portland with shaker cabinets, white cabinets, wood benchtops, a claw-foot tub, a shower/bathtub combo, green walls and mosaic tile floors.
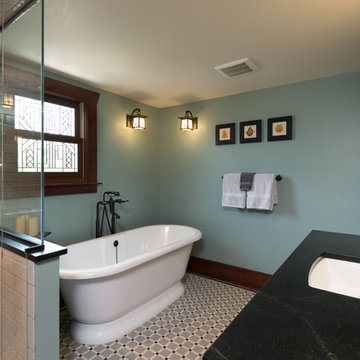
Photos by Starloft Photography
Photo of a mid-sized arts and crafts master bathroom in Detroit with shaker cabinets, dark wood cabinets, a freestanding tub, an alcove shower, a two-piece toilet, black and white tile, porcelain tile, green walls, mosaic tile floors, an undermount sink and soapstone benchtops.
Photo of a mid-sized arts and crafts master bathroom in Detroit with shaker cabinets, dark wood cabinets, a freestanding tub, an alcove shower, a two-piece toilet, black and white tile, porcelain tile, green walls, mosaic tile floors, an undermount sink and soapstone benchtops.
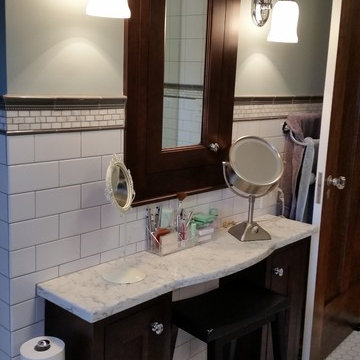
Clintonville, Ohio bathroom remodel designed by Monica Lewis, CMKBD, MCR, UDCP, of J.S. Brown & Co.
Inspiration for a mid-sized arts and crafts master bathroom in Columbus with an undermount sink, shaker cabinets, dark wood cabinets, engineered quartz benchtops, an alcove tub, a shower/bathtub combo, a two-piece toilet, white tile, ceramic tile, green walls and ceramic floors.
Inspiration for a mid-sized arts and crafts master bathroom in Columbus with an undermount sink, shaker cabinets, dark wood cabinets, engineered quartz benchtops, an alcove tub, a shower/bathtub combo, a two-piece toilet, white tile, ceramic tile, green walls and ceramic floors.
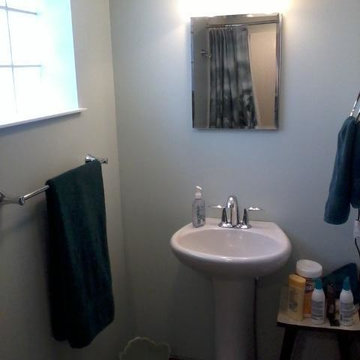
Small basement 3/4 bath had glass block added for additional light. Pedestal allows for more floor space in small room.
Small arts and crafts 3/4 bathroom in Other with a pedestal sink, an alcove shower, green walls and ceramic floors.
Small arts and crafts 3/4 bathroom in Other with a pedestal sink, an alcove shower, green walls and ceramic floors.
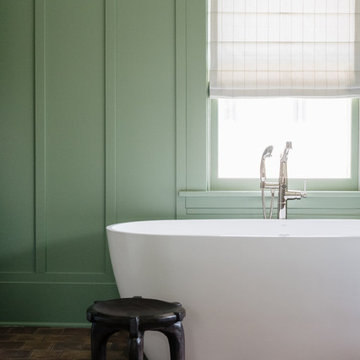
Arts and crafts master bathroom in Minneapolis with dark wood cabinets, a freestanding tub, white tile, ceramic tile, green walls, terra-cotta floors, an undermount sink, marble benchtops, multi-coloured floor and white benchtops.
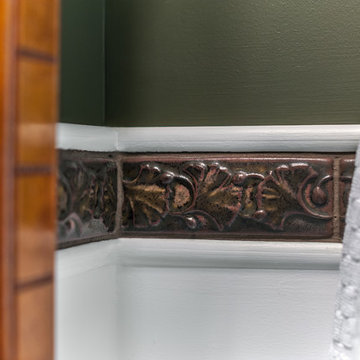
This 1980s bathroom was gutted and redesigned to fit with the craftsman aesthetic of the rest of the house. A continuous band of handmade Motawi ginkgo tiles runs the perimeter of the room. Rich green walls (Benjamin Moore CC-664 Provincal Park) provide a contrast to the crisp white subway tiles in two sizes and the wainscot (Benjamin Moore CC-20 Decorator’s White).
Photos: Emily Rose Imagery
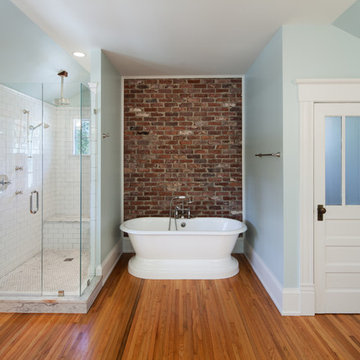
contractor: Stirling Group, Charlotte, NC
architect: Studio H Design, Charlotte, NC
photography: Sterling E. Stevens Design Photo, Raleigh, NC
engineering: Intelligent Design Engineering, Charlotte, NC
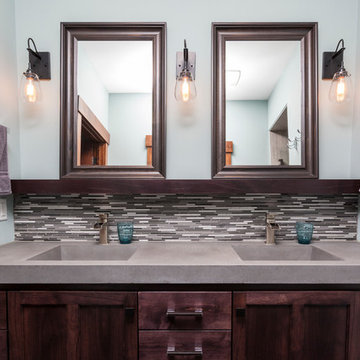
qConcrete countertop with mosaic tile backsplash, custom wood cabinetry with full overlay doors and open shelving; tile flooring (Ryan Hainey)
Photo of a mid-sized arts and crafts master bathroom in Milwaukee with shaker cabinets, dark wood cabinets, gray tile, ceramic tile, green walls, ceramic floors, an integrated sink and concrete benchtops.
Photo of a mid-sized arts and crafts master bathroom in Milwaukee with shaker cabinets, dark wood cabinets, gray tile, ceramic tile, green walls, ceramic floors, an integrated sink and concrete benchtops.
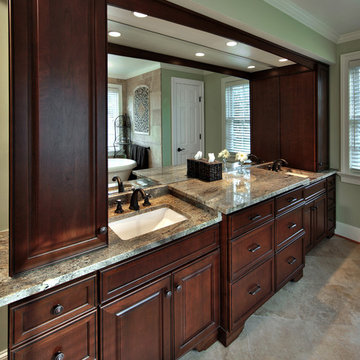
Master bathroom was built as part of a whole-house construction and renovation.
Photo: Kenneth M Wyner Photography
Architect: GTM Architects
Design ideas for a large arts and crafts master bathroom in DC Metro with an undermount sink, recessed-panel cabinets, dark wood cabinets, granite benchtops, a freestanding tub, beige tile, stone tile, green walls and marble floors.
Design ideas for a large arts and crafts master bathroom in DC Metro with an undermount sink, recessed-panel cabinets, dark wood cabinets, granite benchtops, a freestanding tub, beige tile, stone tile, green walls and marble floors.
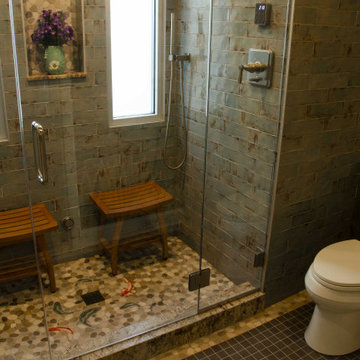
The owners of this classic “old-growth Oak trim-work and arches” 1½ story 2 BR Tudor were looking to increase the size and functionality of their first-floor bath. Their wish list included a walk-in steam shower, tiled floors and walls. They wanted to incorporate those arches where possible – a style echoed throughout the home. They also were looking for a way for someone using a wheelchair to easily access the room.
The project began by taking the former bath down to the studs and removing part of the east wall. Space was created by relocating a portion of a closet in the adjacent bedroom and part of a linen closet located in the hallway. Moving the commode and a new cabinet into the newly created space creates an illusion of a much larger bath and showcases the shower. The linen closet was converted into a shallow medicine cabinet accessed using the existing linen closet door.
The door to the bath itself was enlarged, and a pocket door installed to enhance traffic flow.
The walk-in steam shower uses a large glass door that opens in or out. The steam generator is in the basement below, saving space. The tiled shower floor is crafted with sliced earth pebbles mosaic tiling. Coy fish are incorporated in the design surrounding the drain.
Shower walls and vanity area ceilings are constructed with 3” X 6” Kyle Subway tile in dark green. The light from the two bright windows plays off the surface of the Subway tile is an added feature.
The remaining bath floor is made 2” X 2” ceramic tile, surrounded with more of the pebble tiling found in the shower and trying the two rooms together. The right choice of grout is the final design touch for this beautiful floor.
The new vanity is located where the original tub had been, repeating the arch as a key design feature. The Vanity features a granite countertop and large under-mounted sink with brushed nickel fixtures. The white vanity cabinet features two sets of large drawers.
The untiled walls feature a custom wallpaper of Henri Rousseau’s “The Equatorial Jungle, 1909,” featured in the national gallery of art. https://www.nga.gov/collection/art-object-page.46688.html
The owners are delighted in the results. This is their forever home.
Arts and Crafts Bathroom Design Ideas with Green Walls
8