Arts and Crafts Bathroom Design Ideas with Green Walls
Refine by:
Budget
Sort by:Popular Today
161 - 180 of 859 photos
Item 1 of 3
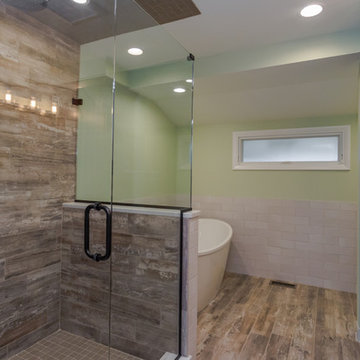
Enlarged the master bath space using some of the master bedroom, reconfigured the layout. Stripped the master bath and bedroom down to studs and updated everything.
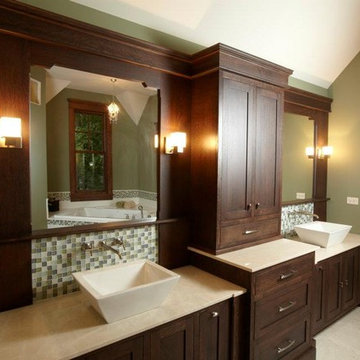
Design ideas for a large arts and crafts master bathroom in Chicago with a vessel sink, dark wood cabinets, shaker cabinets, green walls and ceramic floors.
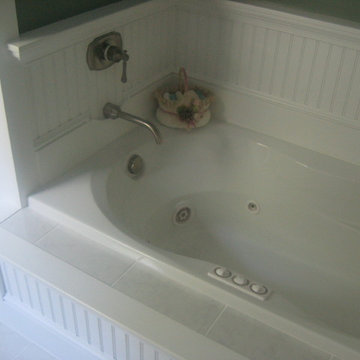
Large arts and crafts master bathroom in Portland Maine with an integrated sink, recessed-panel cabinets, white cabinets, a drop-in tub, an alcove shower, a two-piece toilet, white tile, green walls and ceramic floors.
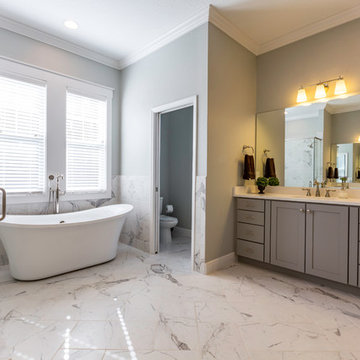
Master Bath
South Meadow Productions Photography
Inspiration for a large arts and crafts master bathroom in Tampa with shaker cabinets, grey cabinets, a freestanding tub, a double shower, a one-piece toilet, white tile, ceramic tile, green walls, ceramic floors, an undermount sink and engineered quartz benchtops.
Inspiration for a large arts and crafts master bathroom in Tampa with shaker cabinets, grey cabinets, a freestanding tub, a double shower, a one-piece toilet, white tile, ceramic tile, green walls, ceramic floors, an undermount sink and engineered quartz benchtops.
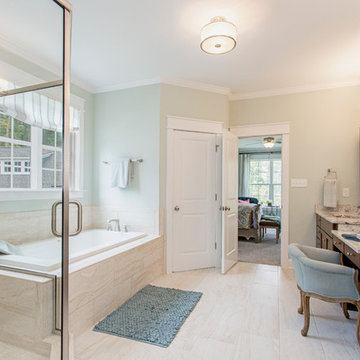
A Master bathroom featuring a drop down makeup counter and drop in bathtub. To see more of the Lane floor plan visit: www.gomsh.com/the-lane
Photo by: Bryan Chavez
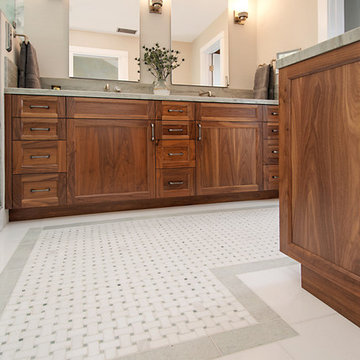
Preview First, Mark
Design ideas for a mid-sized arts and crafts master bathroom in San Diego with shaker cabinets, medium wood cabinets, a double shower, a one-piece toilet, green tile, marble, green walls, marble floors, an undermount sink, quartzite benchtops, green floor, a hinged shower door and green benchtops.
Design ideas for a mid-sized arts and crafts master bathroom in San Diego with shaker cabinets, medium wood cabinets, a double shower, a one-piece toilet, green tile, marble, green walls, marble floors, an undermount sink, quartzite benchtops, green floor, a hinged shower door and green benchtops.
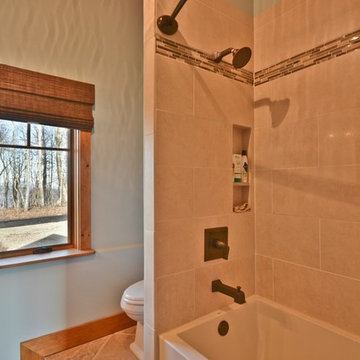
Mike Maloney
Inspiration for a mid-sized arts and crafts bathroom in Other with furniture-like cabinets, dark wood cabinets, an alcove tub, a shower/bathtub combo, a two-piece toilet, green walls, limestone floors, an undermount sink, marble benchtops, ceramic tile, beige floor, a shower curtain and beige benchtops.
Inspiration for a mid-sized arts and crafts bathroom in Other with furniture-like cabinets, dark wood cabinets, an alcove tub, a shower/bathtub combo, a two-piece toilet, green walls, limestone floors, an undermount sink, marble benchtops, ceramic tile, beige floor, a shower curtain and beige benchtops.
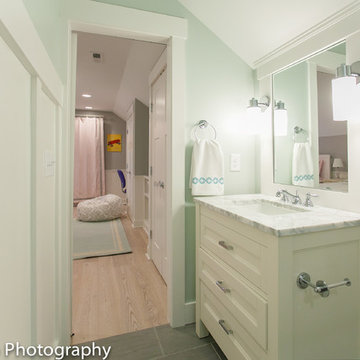
Attic space converted to kids bedroom and bath
Dan Xiao photography
Photo of a small arts and crafts kids bathroom in Raleigh with green walls, porcelain floors, an undermount sink, beaded inset cabinets, white cabinets, marble benchtops, an alcove shower, a two-piece toilet, gray tile and porcelain tile.
Photo of a small arts and crafts kids bathroom in Raleigh with green walls, porcelain floors, an undermount sink, beaded inset cabinets, white cabinets, marble benchtops, an alcove shower, a two-piece toilet, gray tile and porcelain tile.
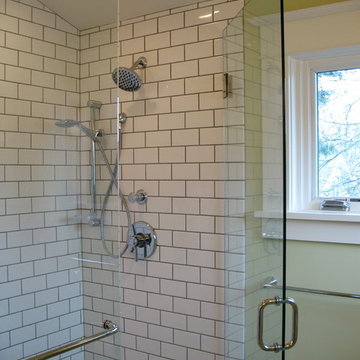
2-story, back addition with new kitchen, family room, mudroom, covered porch, master bedroom & bath
This is an example of an arts and crafts master bathroom in Portland with an undermount sink, an alcove shower, white tile, subway tile and green walls.
This is an example of an arts and crafts master bathroom in Portland with an undermount sink, an alcove shower, white tile, subway tile and green walls.
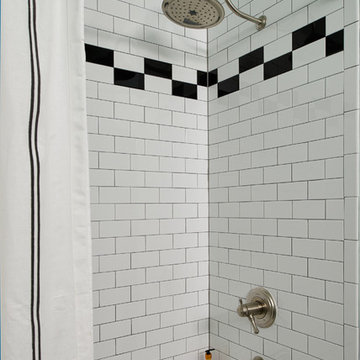
A new Family Bathroom was created on the second floor. It includes a Double Vanity, plus tower for extra storage and display.
To add character and relate to the original 1900's period of the home, we chose black and white subway tiles, vintage inspired cabinets and faucets. A soothing green/blue paint adds color.
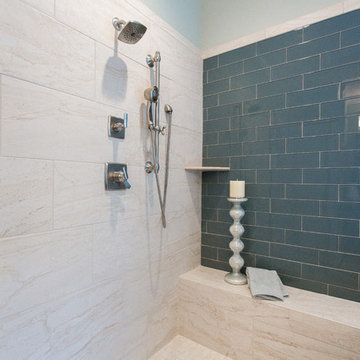
Bright blue subway tile in the master bathroom. To see more of the Lane floor plan visit: www.gomsh.com/the-lane
Photo by: Bryan Chavez
Photo of a large arts and crafts master bathroom in Richmond with recessed-panel cabinets, dark wood cabinets, granite benchtops, a drop-in tub, green walls, a corner shower, black and white tile, gray tile, stone slab, ceramic floors and an undermount sink.
Photo of a large arts and crafts master bathroom in Richmond with recessed-panel cabinets, dark wood cabinets, granite benchtops, a drop-in tub, green walls, a corner shower, black and white tile, gray tile, stone slab, ceramic floors and an undermount sink.
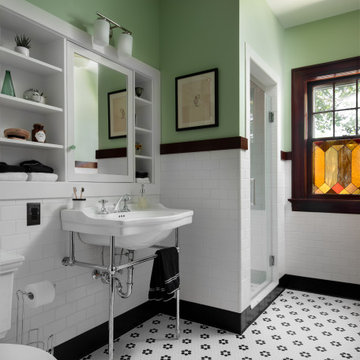
Inspiration for a mid-sized arts and crafts 3/4 bathroom in Kansas City with an alcove shower, a two-piece toilet, ceramic tile, green walls, mosaic tile floors, a console sink, multi-coloured floor, a hinged shower door and a single vanity.
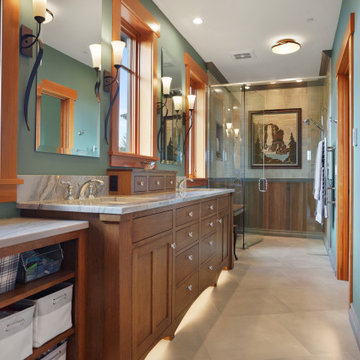
This custom home, sitting above the City within the hills of Corvallis, was carefully crafted with attention to the smallest detail. The homeowners came to us with a vision of their dream home, and it was all hands on deck between the G. Christianson team and our Subcontractors to create this masterpiece! Each room has a theme that is unique and complementary to the essence of the home, highlighted in the Swamp Bathroom and the Dogwood Bathroom. The home features a thoughtful mix of materials, using stained glass, tile, art, wood, and color to create an ambiance that welcomes both the owners and visitors with warmth. This home is perfect for these homeowners, and fits right in with the nature surrounding the home!
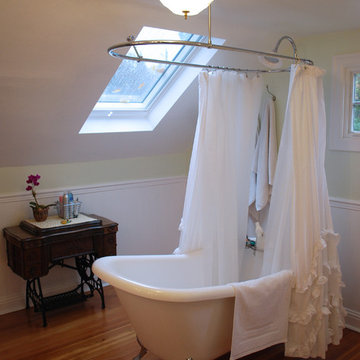
This is an example of a small arts and crafts master bathroom in Other with a claw-foot tub, a shower/bathtub combo, green walls and medium hardwood floors.
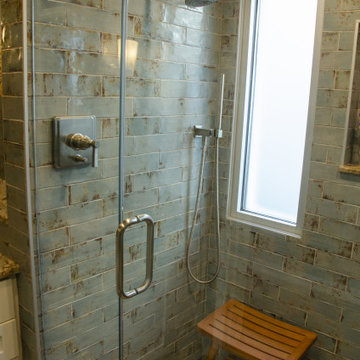
The owners of this classic “old-growth Oak trim-work and arches” 1½ story 2 BR Tudor were looking to increase the size and functionality of their first-floor bath. Their wish list included a walk-in steam shower, tiled floors and walls. They wanted to incorporate those arches where possible – a style echoed throughout the home. They also were looking for a way for someone using a wheelchair to easily access the room.
The project began by taking the former bath down to the studs and removing part of the east wall. Space was created by relocating a portion of a closet in the adjacent bedroom and part of a linen closet located in the hallway. Moving the commode and a new cabinet into the newly created space creates an illusion of a much larger bath and showcases the shower. The linen closet was converted into a shallow medicine cabinet accessed using the existing linen closet door.
The door to the bath itself was enlarged, and a pocket door installed to enhance traffic flow.
The walk-in steam shower uses a large glass door that opens in or out. The steam generator is in the basement below, saving space. The tiled shower floor is crafted with sliced earth pebbles mosaic tiling. Coy fish are incorporated in the design surrounding the drain.
Shower walls and vanity area ceilings are constructed with 3” X 6” Kyle Subway tile in dark green. The light from the two bright windows plays off the surface of the Subway tile is an added feature.
The remaining bath floor is made 2” X 2” ceramic tile, surrounded with more of the pebble tiling found in the shower and trying the two rooms together. The right choice of grout is the final design touch for this beautiful floor.
The new vanity is located where the original tub had been, repeating the arch as a key design feature. The Vanity features a granite countertop and large under-mounted sink with brushed nickel fixtures. The white vanity cabinet features two sets of large drawers.
The untiled walls feature a custom wallpaper of Henri Rousseau’s “The Equatorial Jungle, 1909,” featured in the national gallery of art. https://www.nga.gov/collection/art-object-page.46688.html
The owners are delighted in the results. This is their forever home.
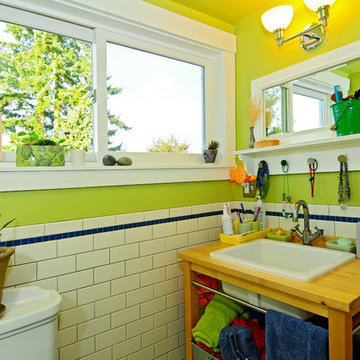
Arts and crafts kids bathroom in Seattle with a drop-in sink, open cabinets, light wood cabinets, wood benchtops, an alcove tub, a shower/bathtub combo, a two-piece toilet, white tile, ceramic tile, green walls and ceramic floors.
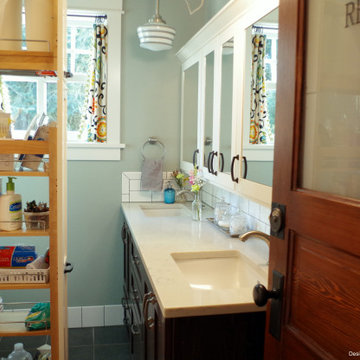
A large custom medicine cabinet provides storage at the vanity. A tall cabinet with pull-out adjustable shelving now holds most of the needs for this busy and large family
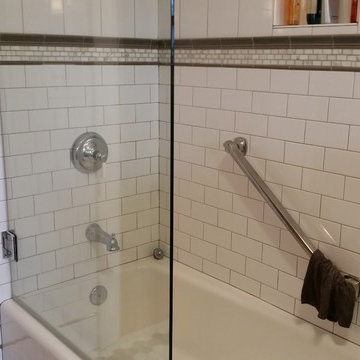
Clintonville, Ohio bathroom remodel designed by Monica Lewis, CMKBD, MCR, UDCP, of J.S. Brown & Co.
Inspiration for a mid-sized arts and crafts master bathroom in Columbus with an undermount sink, shaker cabinets, dark wood cabinets, engineered quartz benchtops, an alcove tub, a shower/bathtub combo, a two-piece toilet, white tile, ceramic tile, green walls and ceramic floors.
Inspiration for a mid-sized arts and crafts master bathroom in Columbus with an undermount sink, shaker cabinets, dark wood cabinets, engineered quartz benchtops, an alcove tub, a shower/bathtub combo, a two-piece toilet, white tile, ceramic tile, green walls and ceramic floors.
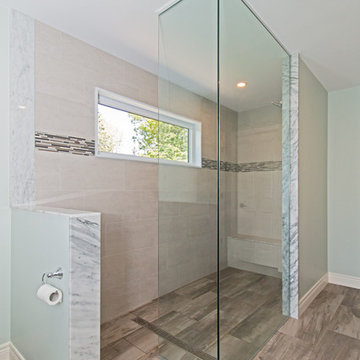
This is an example of a mid-sized arts and crafts master bathroom in Toronto with shaker cabinets, dark wood cabinets, an alcove shower, beige tile, porcelain tile, green walls, medium hardwood floors, an undermount sink, quartzite benchtops, brown floor and an open shower.
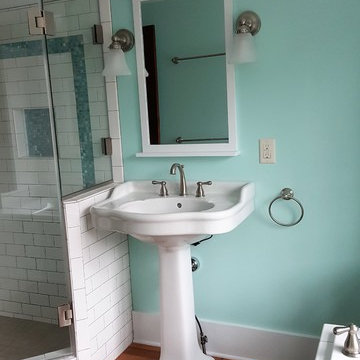
Historic preservation award winner. Our homeowners wanted a separate large soaking tub and tile shower in this dormer addition. It was a lot to pack into a small space, it turned out great! We used glass mosaic tile following the ceiling and in the back of the recessed niche.
Arts and Crafts Bathroom Design Ideas with Green Walls
9