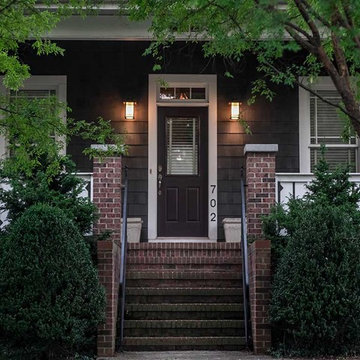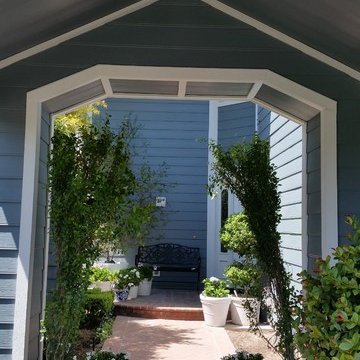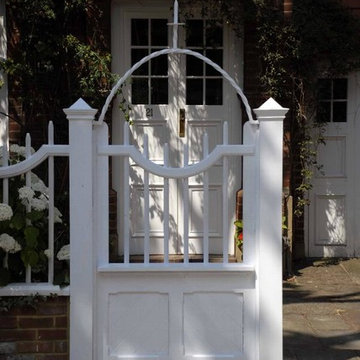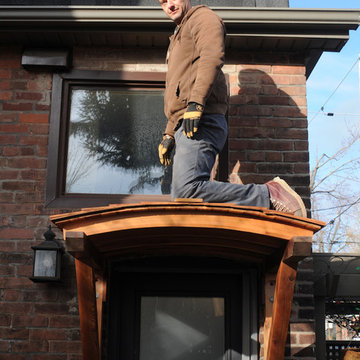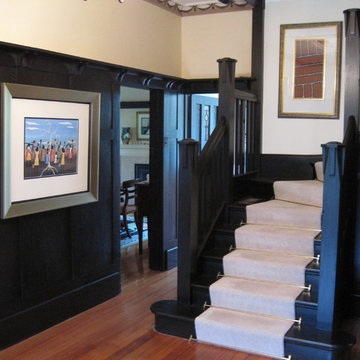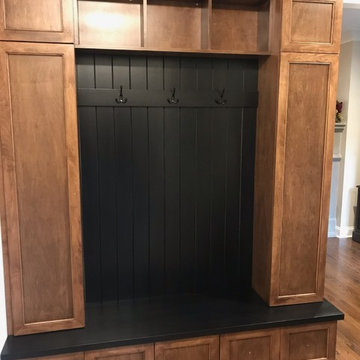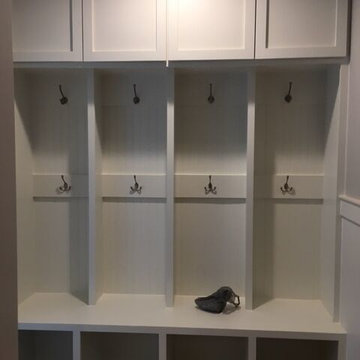Arts and Crafts Black Entryway Design Ideas
Refine by:
Budget
Sort by:Popular Today
101 - 120 of 694 photos
Item 1 of 3
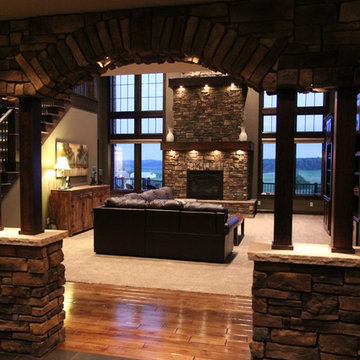
©Storybook Custom Homes LLC
Mid-sized arts and crafts foyer in Minneapolis with porcelain floors.
Mid-sized arts and crafts foyer in Minneapolis with porcelain floors.
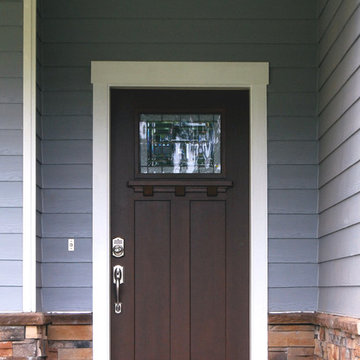
Arts and crafts front door in Other with a single front door and a dark wood front door.
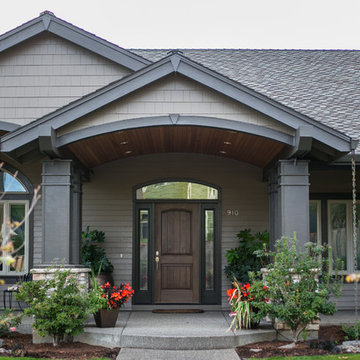
Crosby Dove Photography
Inspiration for a large arts and crafts front door in Portland with a medium wood front door.
Inspiration for a large arts and crafts front door in Portland with a medium wood front door.
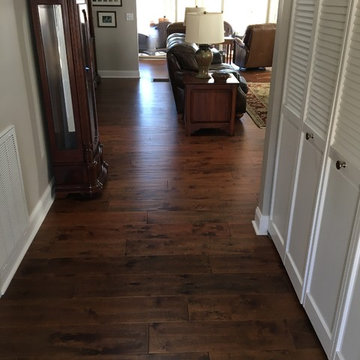
This was a complete remodel on Lake Chatuge. Home owner went with an engineered hardwood so they would have no worries about cupping or expansion over the long term. This is a 7 inch wide, light hand scrapped product.
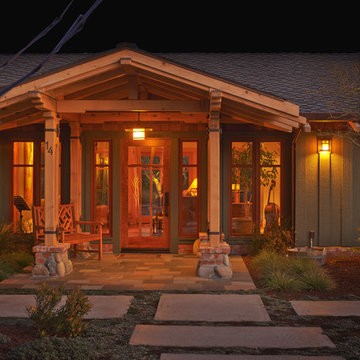
Front entrance photo:Kris Knutson
This is an example of a mid-sized arts and crafts front door in San Francisco with green walls, limestone floors, a single front door and a medium wood front door.
This is an example of a mid-sized arts and crafts front door in San Francisco with green walls, limestone floors, a single front door and a medium wood front door.
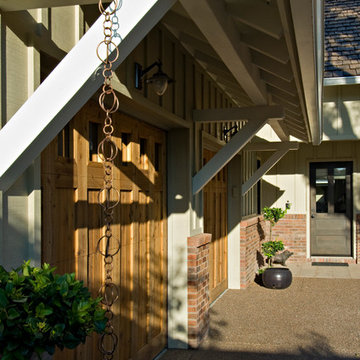
Jon Denker-CAPS Photography
Design ideas for an arts and crafts entryway in Phoenix.
Design ideas for an arts and crafts entryway in Phoenix.
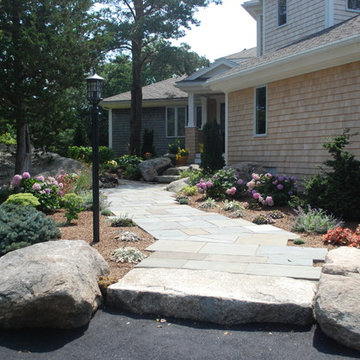
Various width subway pattern blue stone walkway meanders from driveway to front door past native boulders and incorporating existing ledge. Hydrangea, Cat Mint, Heuchera, Sedum, Globe Blue Spruce, Stewartia, Wells Special Hinoki Cypress frame the walkway
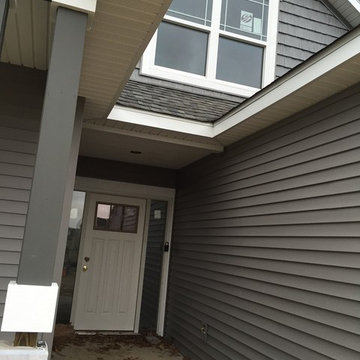
Entry Matt Lancia Signature Home, The Chandler
Photo of a mid-sized arts and crafts front door in Other with grey walls, concrete floors, a single front door and a white front door.
Photo of a mid-sized arts and crafts front door in Other with grey walls, concrete floors, a single front door and a white front door.
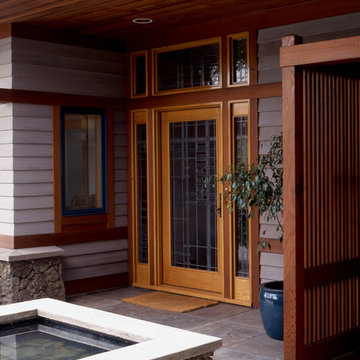
Architect: Sarah Susanka, FAIA, while with Mulfinger, Susanka, Mahady & Partners.
Photographer: Kevin Ireton, courtesy of Fine Homebuilding Magazine
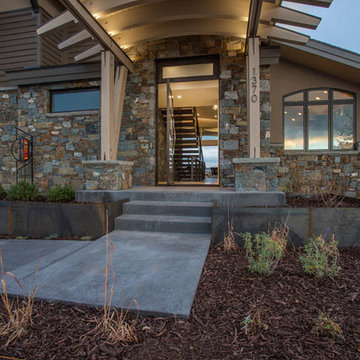
Inspiration for a large arts and crafts front door in Salt Lake City with a single front door and a glass front door.
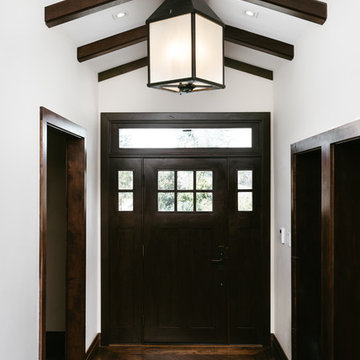
Mid-sized arts and crafts front door in San Francisco with beige walls, dark hardwood floors, a single front door and a dark wood front door.
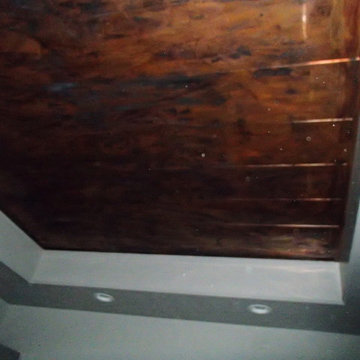
This is custom flat pan soffit that we installed on the customers office ceiling. It is copper that has been patina to the bronzing color. But it is pure copper. This was a really fun project and definitely one of a kind.
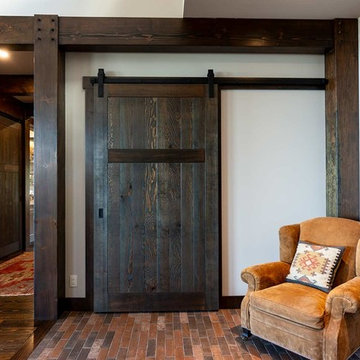
Large-scale Douglas fir timberframe trusses are the focal point of this grand, open concept home as part of a hybrid timber/conventional structural roof system. The customers wanted to have the traditional feel of timberframe while maintaining a more modern drywall ceiling between the timbers to keep the room bright and airy. For consistency throughout the home, the customers opted for post and beam detailing and custom-cut Douglas fir trim in the main living area.
In addition to the timberwork, we supplied the custom built-in mantle and shelving around the fireplace and the entry and interior doors along with custom cut Douglas fir trim and baseboard material throughout.
Arts and Crafts Black Entryway Design Ideas
6
