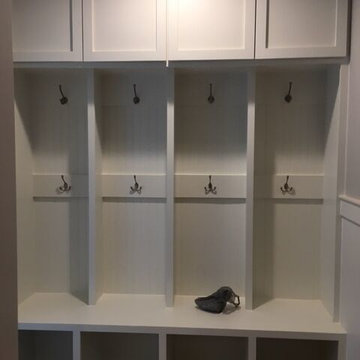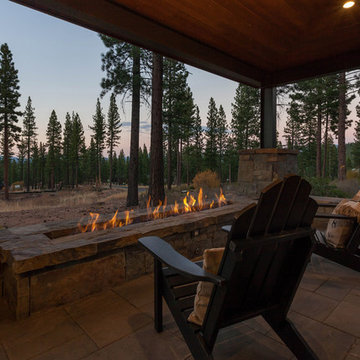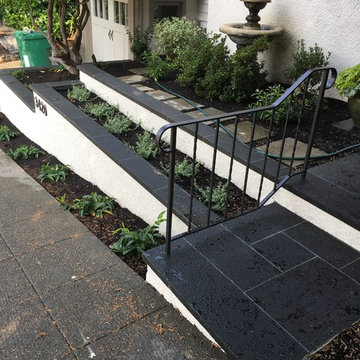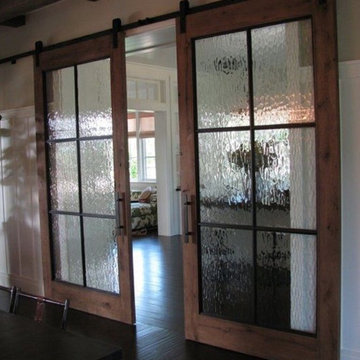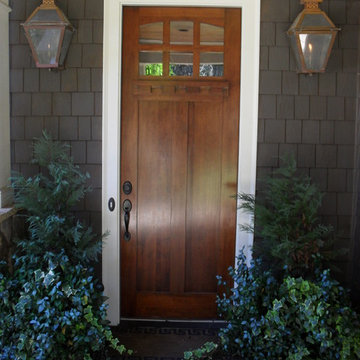Arts and Crafts Black Entryway Design Ideas
Refine by:
Budget
Sort by:Popular Today
121 - 140 of 694 photos
Item 1 of 3
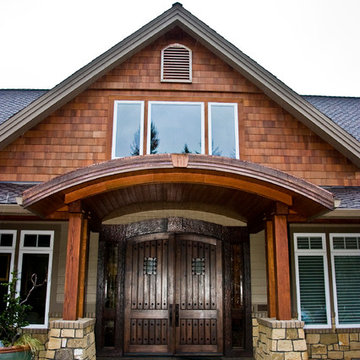
Mike Schultz Photography
Arrow Timber Framing
9726 NE 302nd St, Battle Ground, WA 98604
(360) 687-1868
Web Site: https://www.arrowtimber.com
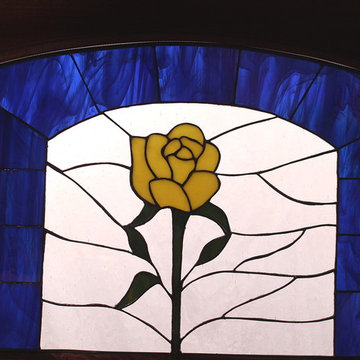
The Yellow Rose of Texas Grand Entry. Stained glass by Zoleta Lee of
ZoletaLeeDesigns.com/
MendocinoDoors.com. Entry Door by MendocinoDoors.com.
Arts and crafts entryway in San Francisco.
Arts and crafts entryway in San Francisco.
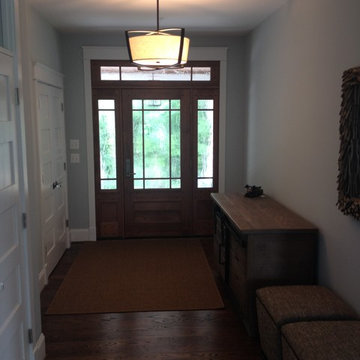
Inspiration for an arts and crafts entryway in DC Metro with grey walls, medium hardwood floors and a single front door.
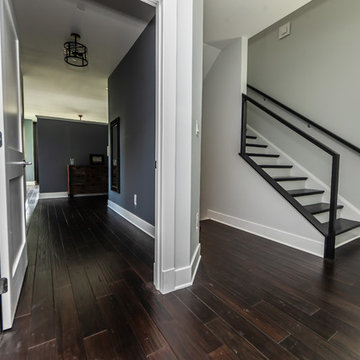
This entryway brings elements from the outside of the home in with classic white trim, and the continuing of the blue color from the outside of the home.
Built by TailorCraft Builders, custom home builders in Annapolis, MD.
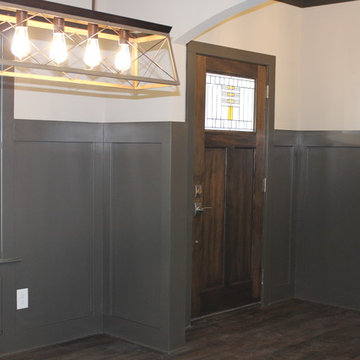
Entry Door- Simpson Solano II 6841 Door Stained Sherwin Williams SW3134 Weathered TeakAmanda Groover
This is an example of a mid-sized arts and crafts front door in Atlanta with white walls, dark hardwood floors, a single front door, a dark wood front door and brown floor.
This is an example of a mid-sized arts and crafts front door in Atlanta with white walls, dark hardwood floors, a single front door, a dark wood front door and brown floor.
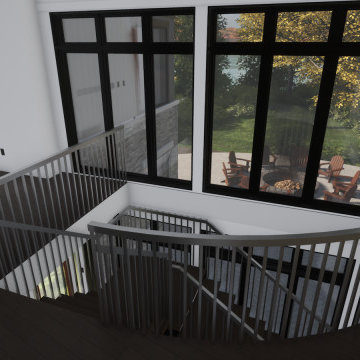
With almost 180-degree views, the main living area of this spectacular waterfront home sits high on a bluff and welcomes views of the lake from the east, south and west. Currently under construction, this home has three distinct annexes: a main living/eating area; a section with the main bedroom suite and 3 spacious guest bedrooms; and, a 2-level garage offering plentiful storage. The entire home is designed to capture the views and fill the interior with light. The garage and mudroom are linked with a screened bridge and a foyer with soaring windows on three levels links the great room/kitchen/dining area with the bedrooms. Off the main living area, an expansive wrap-around deck (covered off the kitchen for outdoor cooking) and screened room with a fireplace provide outdoor living and entertaining space during all types of weather. Walking bridges welcome guests to the front covered entry and allow easy access to the wrap-around deck.
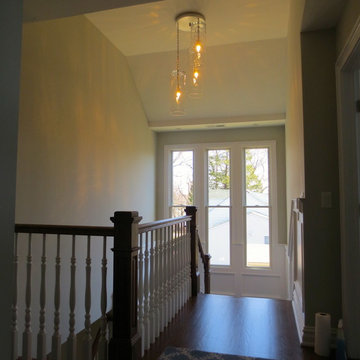
Blown Glass Chandelier by Primo Glass www.primoglass.com 908-670-3722 We specialize in designing, fabricating, and installing custom one of a kind lighting fixtures and chandeliers that are handcrafted in the USA. Please contact us with your lighting needs, and see our 5 star customer reviews here on Houzz...
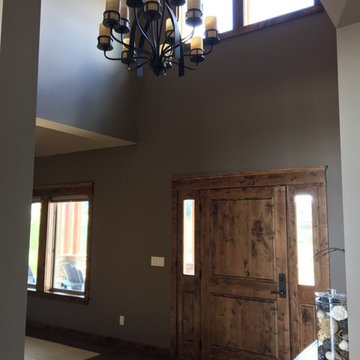
Arts and crafts foyer with beige walls, light hardwood floors, a single front door, a medium wood front door and brown floor.
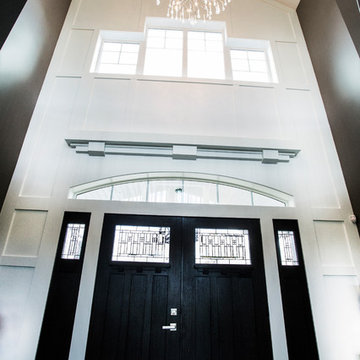
Our client came to us for a major renovation of the old, small house on their property. 10 months later, a brand new 6550 square foot home boasting 6 bedrooms and 6 bathrooms, and a 25 foot vaulted ceiling was completed.
The grand new home mixes traditional craftsman style with modern and transitional for a comfortable, inviting feel while still being expansive and very impressive. High-end finishes and extreme attention to detail make this home incredibly polished and absolutely beautiful.
From the soaring ceiling in the entry and living room, with windows all the way to the peak, to a gourmet kitchen with a unique island, this home is entirely custom and tailored to the homeowners’ wants and needs. After an extensive design process including many computer-generated models of the interior and exterior, the homeowners’ decided on every detail before construction began. After fine-tuning the design, construction went smoothly and the home delivered the vision.
Photography © Avonlea Photography Studio
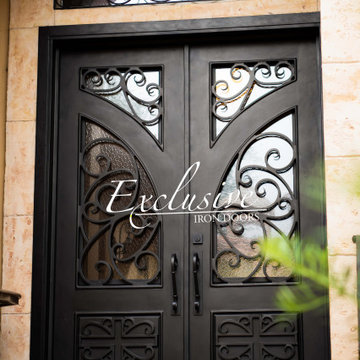
Heavy duty 14 gauge steel
Filled up with polyurethane for energy saving
Double pane E glass, tempered and sealed to avoid conditioning leaks
Included weatherstrippings to reduce air infiltration
Operable glass panels that can be opened independently from the doors
Thresholds made to prevent water infiltration
Barrel hinges which are perfect for heavy use and can be greased for a better use
Double doors include a pre-insulated flush bolt system to lock the dormant door or unlock it for a complete opening space
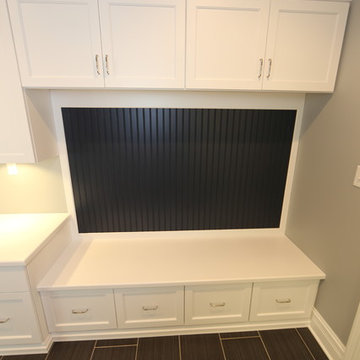
An incredible custom 3,300 square foot custom Craftsman styled 2-story home with detailed amenities throughout.
Inspiration for a large arts and crafts mudroom in Chicago with grey walls, porcelain floors, a single front door, a white front door and grey floor.
Inspiration for a large arts and crafts mudroom in Chicago with grey walls, porcelain floors, a single front door, a white front door and grey floor.
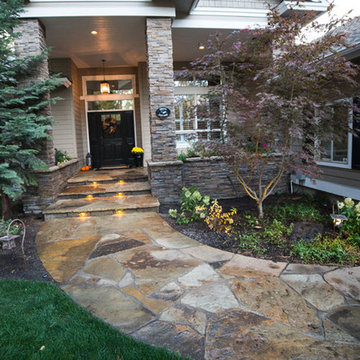
Eric Parnell - NW Collective - www.thenwcollective.com
This is an example of a large arts and crafts entryway in Portland with a double front door and a black front door.
This is an example of a large arts and crafts entryway in Portland with a double front door and a black front door.
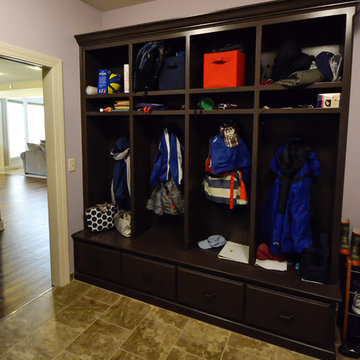
This is an example of a large arts and crafts mudroom in Kansas City with purple walls and ceramic floors.
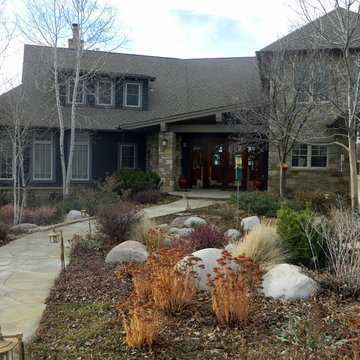
Greenlee Double Doors:
Raleigh Renfree designed these double doors as well as the sidelights to reflect the eclectic and sophisticated style of Bob and Diane Greenlee. Bob was the mayor of Boulder and is a successful businessman and art collector.
The elegant and determined design of these pieces, clean verticals anchored with stair-stepped heavier bases, in tandem with the long horizontal lines of the elongated house and the horizon lines created by a body of water, coalesces into a striking yet inviting highly emphasized threshold. Upon closer inspection, the duality of direction is further emphasized through carved cross-hatching patterns which soften the overall look from afar and add interest when entering the home.
Renfree lovingly refers to the pattern of the inlaid sandstone and moss rock as “Earthquake Stone” and is an inlay treatment unique to Artisinal Rhythms. The stone is selected in a variety of colors and is cut into a variety of sizes and widths to create a living, staggered, three-dimensional mosaic treatment for a subtle and unique embellishment setting these doors apart from the rest.
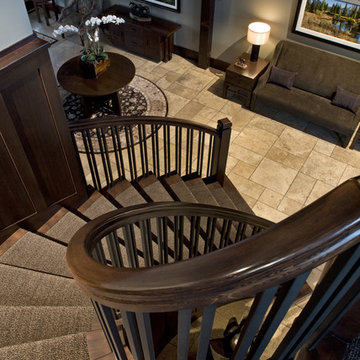
Roger Brooks Photography
Inspiration for a large arts and crafts foyer in Calgary.
Inspiration for a large arts and crafts foyer in Calgary.
Arts and Crafts Black Entryway Design Ideas
7
