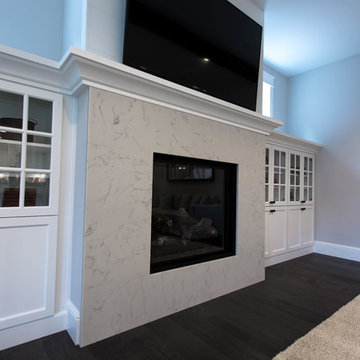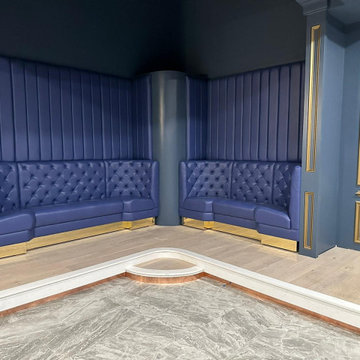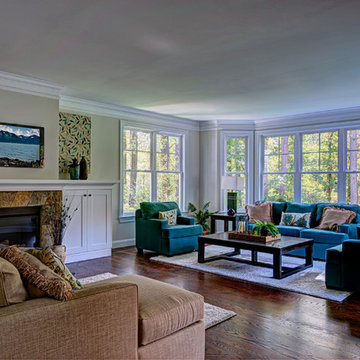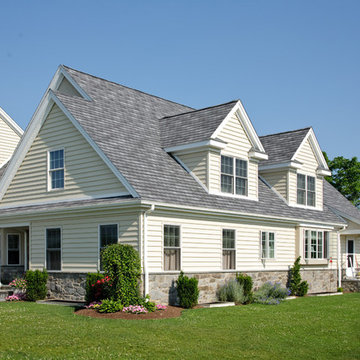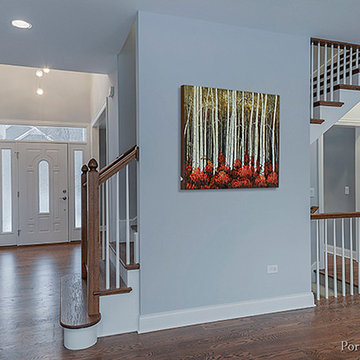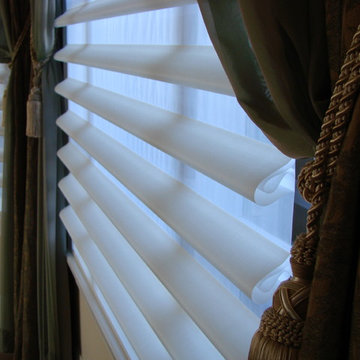Arts and Crafts Blue Family Room Design Photos
Refine by:
Budget
Sort by:Popular Today
1 - 20 of 95 photos
Item 1 of 3
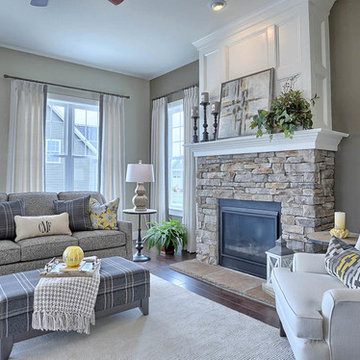
The Laurel Model family room featuring gas fireplace and stone surround.
Photo of a mid-sized arts and crafts open concept family room in Other with grey walls, dark hardwood floors, a standard fireplace, a stone fireplace surround, no tv and brown floor.
Photo of a mid-sized arts and crafts open concept family room in Other with grey walls, dark hardwood floors, a standard fireplace, a stone fireplace surround, no tv and brown floor.
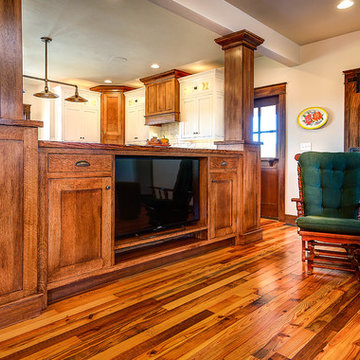
Inspiration for a small arts and crafts open concept family room in Other with a built-in media wall, white walls, medium hardwood floors and no fireplace.
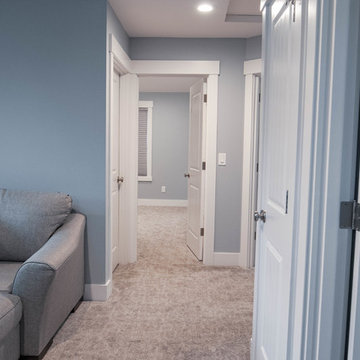
Photo of a small arts and crafts loft-style family room in Portland with blue walls, carpet, a freestanding tv and grey floor.
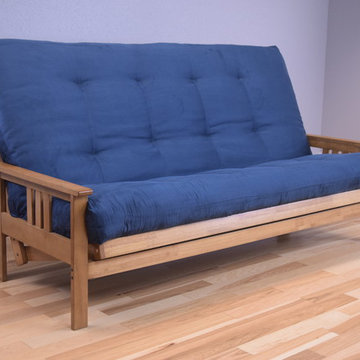
With plush padding, a casual and relaxed design and a generous seat, the Monterey Futon is a convertible bed your relatives won't mind using. This Futon's sturdy wooden frame is happy to help you off your feet as you relax propped up against its mission style arms. The Suede Futon merges fashion and function to bring double the benefit to your home.
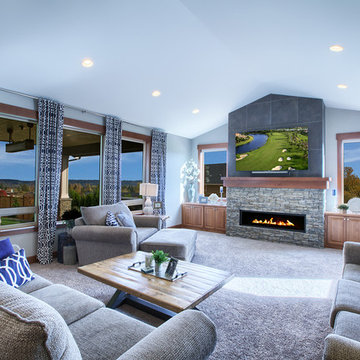
Cozy up in this giant great room with this state of the art high output fireplace (Xtrordinair 6015). Featuring stone & tile fireplace and built in cabinet ends. (Stone: Montecito Cliffstone// Tile: W-age Cortex Nero) PC Bill Johnson
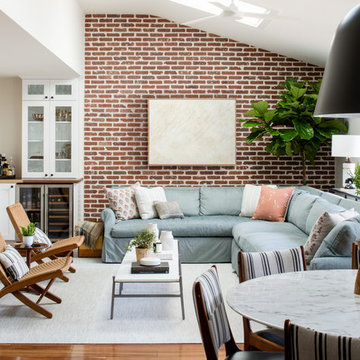
A prior great room addition was made more open and functional with an optimal seating arrangement, flexible furniture options. The brick wall ties the space to the original portion of the home, as well as acting as a focal point.
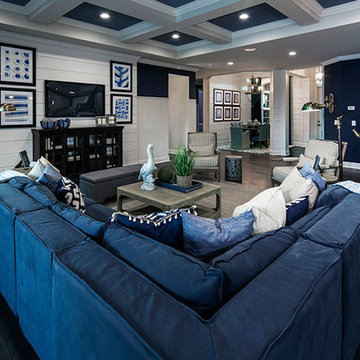
Large arts and crafts open concept family room in Other with a game room, blue walls, dark hardwood floors and brown floor.
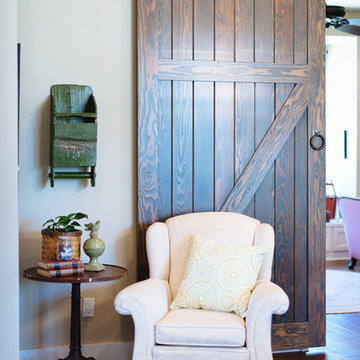
Design: J. Bryant Boyd, Design-Build,
Construction: J. Bryant Boyd, Design-Build,
Photography: Carlos Barron Photography
This craftsman style ranch home was designed with family in mind. The large kitchen, dining area, and living room create a relaxing open floor plan for family and friends. A fun and functional school room is framed by rustic barn doors just off the kitchen and dining area. A cool and comfortable screened in patio overlooks the larger outdoor patio complete with fire pit for the cooler Texas evenings. A large circular driveway is also home to a basketball court where the kids can enjoy a competitive game when not out exploring the 8.5 acres of their hill country home site. Custom designed and built by J. Bryant Boyd, Architect and Design-Build.
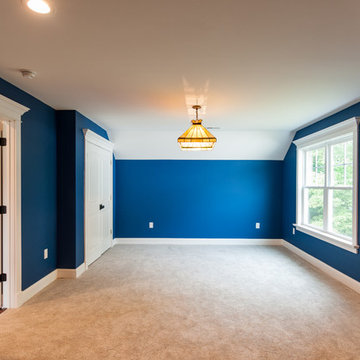
This is an example of a mid-sized arts and crafts enclosed family room in Richmond with a game room, blue walls, carpet and beige floor.
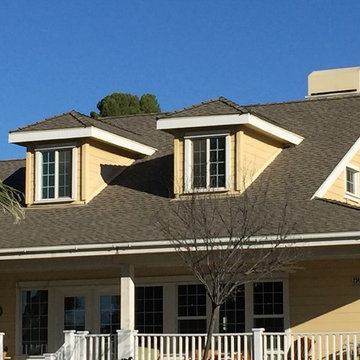
This is an example of a large arts and crafts enclosed family room in Los Angeles with a game room, carpet and a freestanding tv.
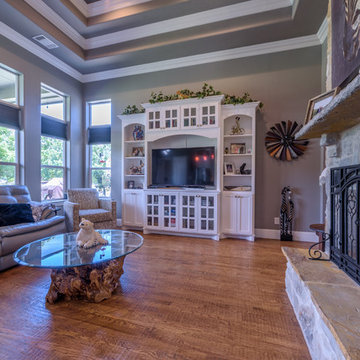
This spacious family room holds a noble fireplace and convenient approximation to the kitchen. https://www.thehousedesigners.com/plan/vita-encantata-1897/
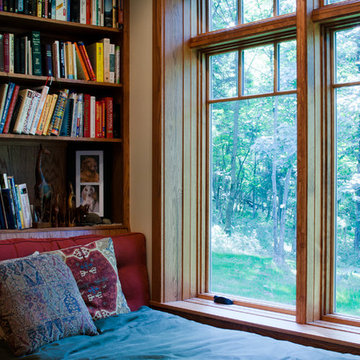
Architect: Pennie Zinn Garber, Lineage Architects /
Building Material: Insulated Concrete Form /
Contractor: Jim Herr, Herr Inc.
This is an example of an arts and crafts family room in Other with beige walls, light hardwood floors, a standard fireplace and a stone fireplace surround.
This is an example of an arts and crafts family room in Other with beige walls, light hardwood floors, a standard fireplace and a stone fireplace surround.
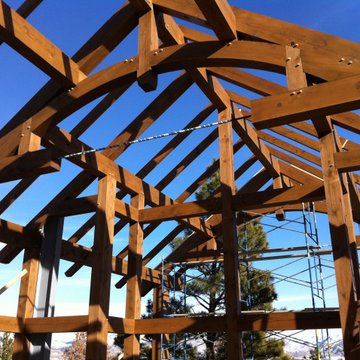
Huge radius bottom cord trusses in the great room with steel turnbuckles and 1" steel rod really set any room off.
This is an example of a large arts and crafts family room in Denver.
This is an example of a large arts and crafts family room in Denver.
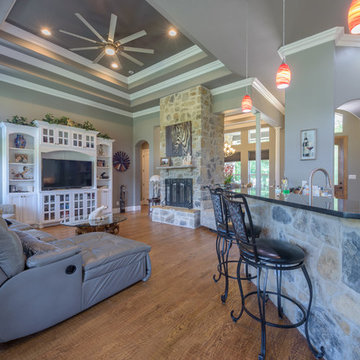
This spacious family room holds a noble fireplace and convenient approximation to the kitchen. https://www.thehousedesigners.com/plan/vita-encantata-1897/
Arts and Crafts Blue Family Room Design Photos
1
