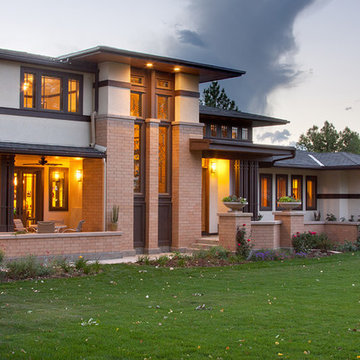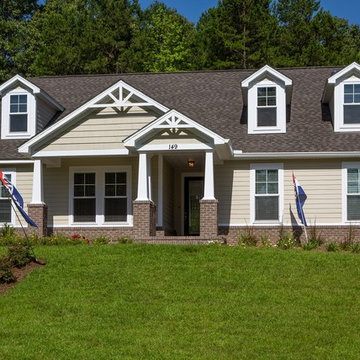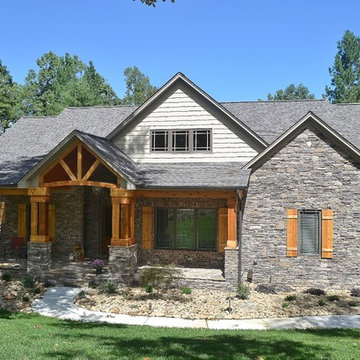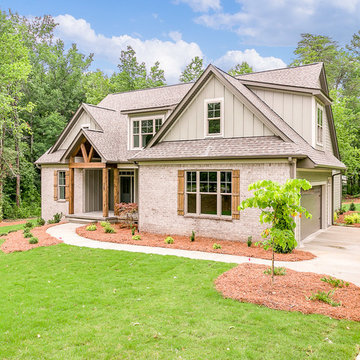Arts and Crafts Brick Exterior Design Ideas
Refine by:
Budget
Sort by:Popular Today
221 - 240 of 1,536 photos
Item 1 of 3
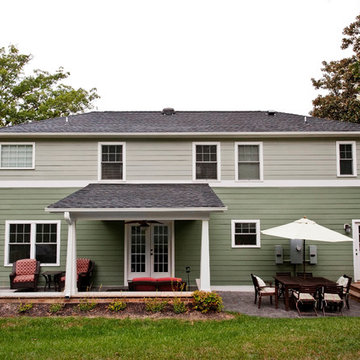
Allison Kuhn Creative
Photo of an arts and crafts two-storey brick green house exterior in Richmond with a hip roof and a shingle roof.
Photo of an arts and crafts two-storey brick green house exterior in Richmond with a hip roof and a shingle roof.
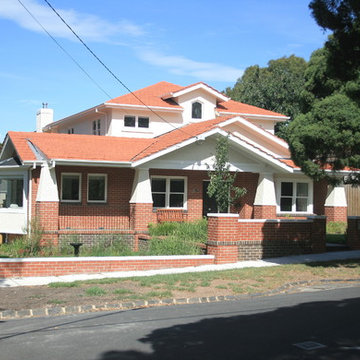
Californian Bungalow with multi-coloured brickwork and render. Triangular bay is visible at left end.
Inspiration for an arts and crafts two-storey brick house exterior in Melbourne with a gable roof and a tile roof.
Inspiration for an arts and crafts two-storey brick house exterior in Melbourne with a gable roof and a tile roof.
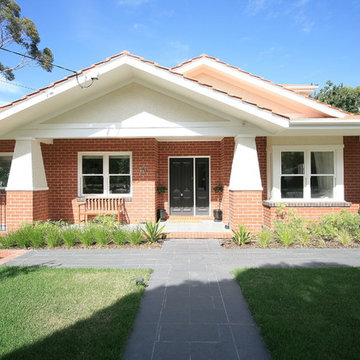
Californian Bungalow with multi-coloured brickwork and render.
Design ideas for an arts and crafts two-storey brick house exterior in Melbourne with a gable roof and a tile roof.
Design ideas for an arts and crafts two-storey brick house exterior in Melbourne with a gable roof and a tile roof.
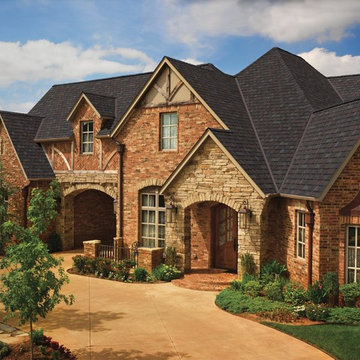
Large arts and crafts two-storey brick brown house exterior in New York with a gable roof and a shingle roof.
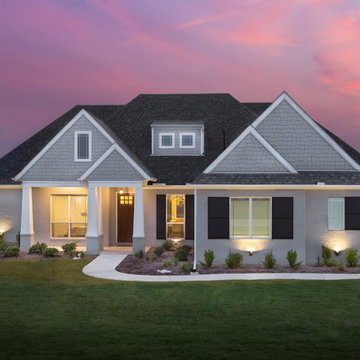
Todd Ramsey www.impressia.net
Design ideas for a mid-sized arts and crafts one-storey brick grey house exterior in Dallas with a gable roof and a shingle roof.
Design ideas for a mid-sized arts and crafts one-storey brick grey house exterior in Dallas with a gable roof and a shingle roof.
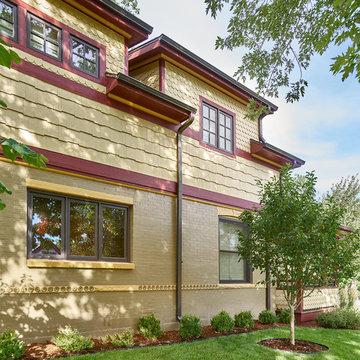
David Patterson Photography
Photo of a large arts and crafts brick yellow house exterior in Denver with a gable roof and a shingle roof.
Photo of a large arts and crafts brick yellow house exterior in Denver with a gable roof and a shingle roof.
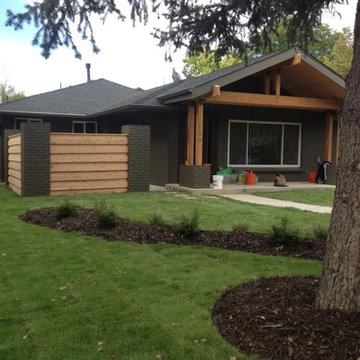
ArcWest
Design ideas for a mid-sized arts and crafts one-storey brick green exterior in Denver with a gable roof.
Design ideas for a mid-sized arts and crafts one-storey brick green exterior in Denver with a gable roof.
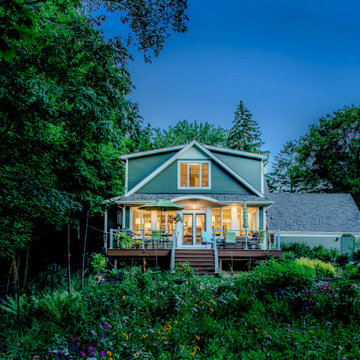
A two-story addition accommodates a large kitchen/dining/great room space with a large exterior deck on the main floor and a beautiful master bedroom on the second. The great room and deck look out onto a serene yard that is lovingly maintained by clients who love to garden. This whole-home remodel and addition was designed and built by Meadowlark Design + Build in Ann Arbor, Michigan. Photos by Sean Carter.
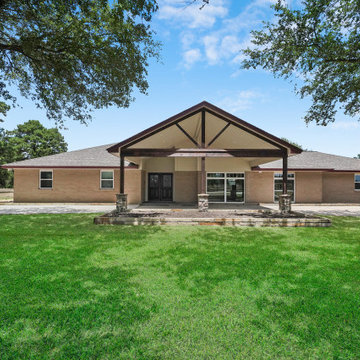
Interior remodel Kitchen, ½ Bath, Utility, Family, Foyer, Living, Fireplace, Porte-Cochere, Rear Porch
Porte-Cochere Removed Privacy wall opening the entire main entrance area. Add cultured Stone to Columns base.
Foyer Entry Removed Walls, Halls, Storage, Utility to open into great room that flows into Kitchen and Dining.
Dining Fireplace was completely rebuilt and finished with cultured stone. New hardwood flooring. Large Fan.
Kitchen all new Custom Stained Cabinets with Under Cabinet and Interior lighting and Seeded Glass. New Tops, Backsplash, Island, Farm sink and Appliances that includes Gas oven and undercounter Icemaker.
Utility Space created. New Tops, Farm sink, Cabinets, Wood floor, Entry.
Back Patio finished with Extra large fans and Extra-large dog door.
Materials
Fireplace & Columns Cultured Stone
Counter tops 3 CM Bianco Antico Granite with 2” Mitered Edge
Flooring Karndean Van Gogh Ridge Core SCB99 Reclaimed Redwood
Backsplash Herringbone EL31 Beige 1X3
Kohler 6489-0 White Cast Iron Whitehaven Farm Sink
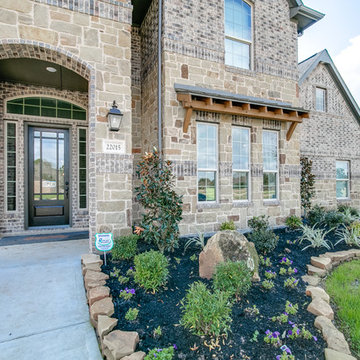
Newmark Homes is attuned to market trends and changing consumer demands. Newmark offers customers award-winning design and construction in homes that incorporate a nationally recognized energy efficiency program and state-of-the-art technology. View all our homes and floorplans www.newmarkhomes.com and experience the NEW mark of Excellence. Photos Credit: Premier Photography
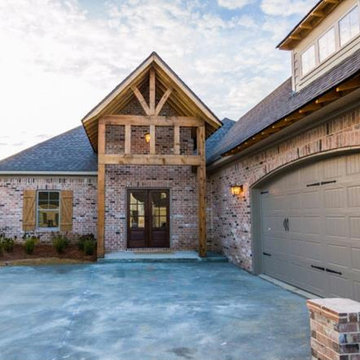
Inspiration for a mid-sized arts and crafts split-level brick red house exterior in Atlanta with a hip roof and a shingle roof.
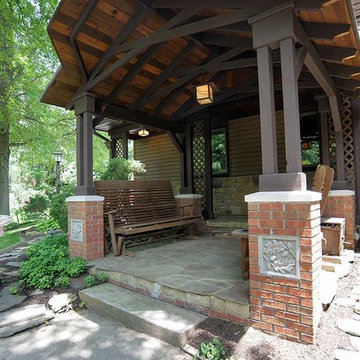
Exposed contrasting framing, Arts and Crafts pier medallions and natural materials create a Craftsman look.
Photo of a mid-sized arts and crafts brick brown house exterior in Columbus with a gable roof and a metal roof.
Photo of a mid-sized arts and crafts brick brown house exterior in Columbus with a gable roof and a metal roof.
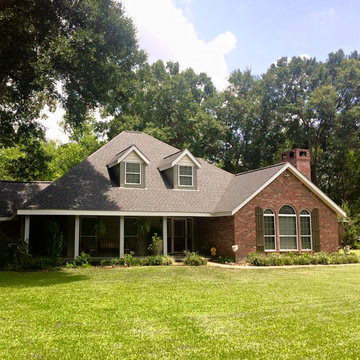
This is an example of a mid-sized arts and crafts two-storey brick red exterior in New Orleans with a gable roof.
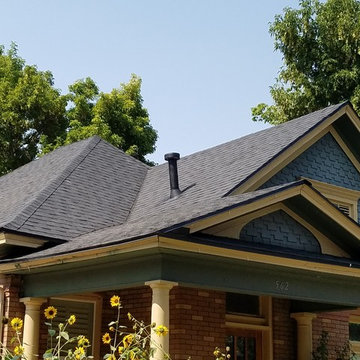
Inspiration for a small arts and crafts one-storey brick red house exterior in Salt Lake City with a hip roof and a shingle roof.
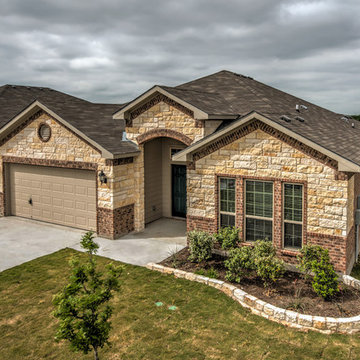
This is an example of a mid-sized arts and crafts one-storey brick beige house exterior in Austin with a hip roof and a mixed roof.
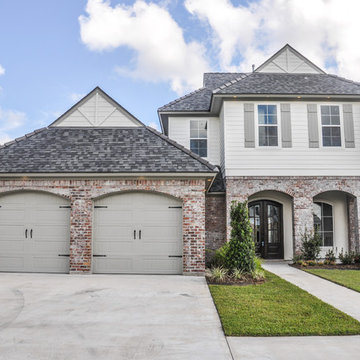
Robbie Breaux & Team
Inspiration for a large arts and crafts two-storey brick beige exterior in New Orleans with a gable roof.
Inspiration for a large arts and crafts two-storey brick beige exterior in New Orleans with a gable roof.
Arts and Crafts Brick Exterior Design Ideas
12
