Arts and Crafts Dining Room Design Ideas with Grey Floor
Refine by:
Budget
Sort by:Popular Today
41 - 60 of 184 photos
Item 1 of 3
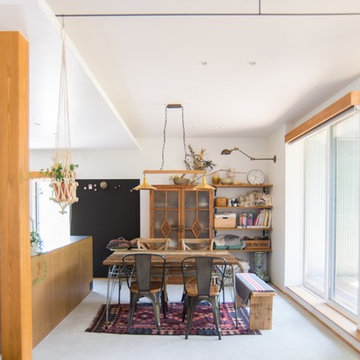
のどかな田園風景の中に建つ、古民家などに見られる土間空間を、現代風に生活の一部に取り込んだ住まいです。
本来土間とは、屋外からの入口である玄関的な要素と、作業場・炊事場などの空間で、いずれも土足で使う空間でした。
そして、今の日本の住まいの大半は、玄関で靴を脱ぎ、玄関ホール/廊下を通り、各部屋へアクセス。という動線が一般的な空間構成となりました。
今回の計画では、”玄関ホール/廊下”を現代の土間と置き換える事、そして、土間を大々的に一つの生活空間として捉える事で、土間という要素を現代の生活に違和感無く取り込めるのではないかと考えました。
土間は、玄関からキッチン・ダイニングまでフラットに繋がり、内なのに外のような、曖昧な領域の中で空間を連続的に繋げていきます。また、”廊下”という住まいの中での緩衝帯を失くし、土間・キッチン・ダイニング・リビングを田の字型に配置する事で、動線的にも、そして空間的にも、無理なく・無駄なく回遊できる、シンプルで且つ合理的な住まいとなっています。
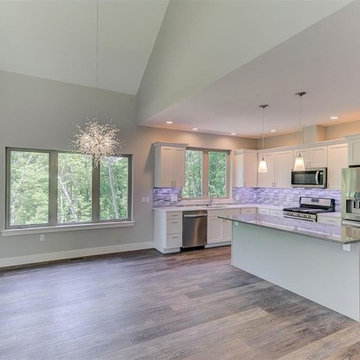
Modern Kitchen/Dining room with Coretec Flooring.
This is an example of a mid-sized arts and crafts dining room in Other with grey floor.
This is an example of a mid-sized arts and crafts dining room in Other with grey floor.
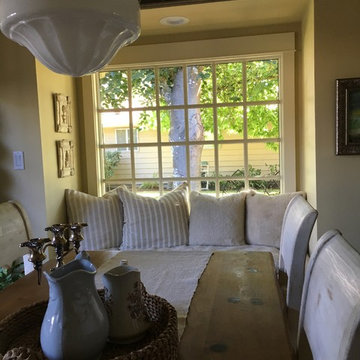
Inspiration for a mid-sized arts and crafts kitchen/dining combo in Other with yellow walls, medium hardwood floors and grey floor.
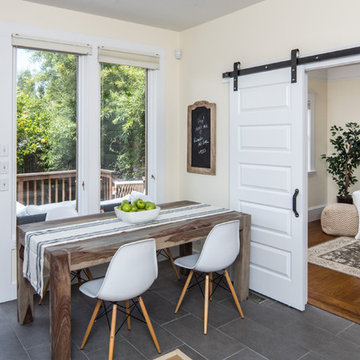
Light kitchen renovation performed in order to sell the property. The Home Co. recommended painting the existing cabinetry, installing a new backsplash and reclaimed shelving, cabinet hardware, sink, faucet, countertop, and new tile flooring. We also installed barn doors to open up the 3rd bedroom to utilize as a family room.
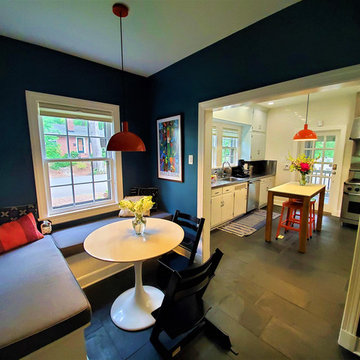
Design ideas for a small arts and crafts kitchen/dining combo in Raleigh with blue walls, ceramic floors, no fireplace and grey floor.
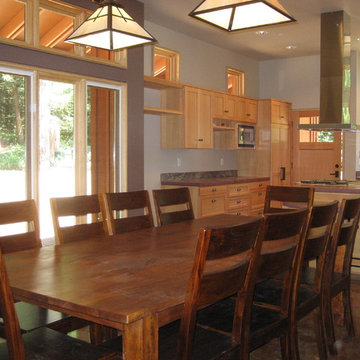
Dining Room and Kitchen as the focus for the home
Photo of a small arts and crafts open plan dining in Portland with grey walls, concrete floors, no fireplace and grey floor.
Photo of a small arts and crafts open plan dining in Portland with grey walls, concrete floors, no fireplace and grey floor.
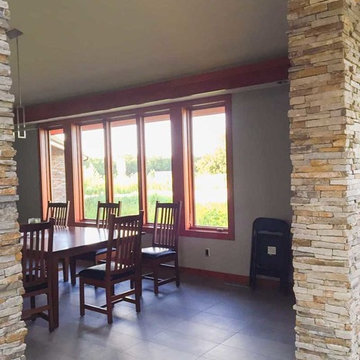
#houseplan 69114AM comes to life in Kansas!
These are the first photos we've seen of Architectural Designs House Plan 69114AM. Our client built this home in Kansas.
Ready when you are. Where do YOU want to build?
Specs-at-a-glance
5 beds
5.5 baths
5,600+ sq. ft.
Plans: https://www.architecturaldesigns.com/69114am
#readywhenyouare
#houseplan
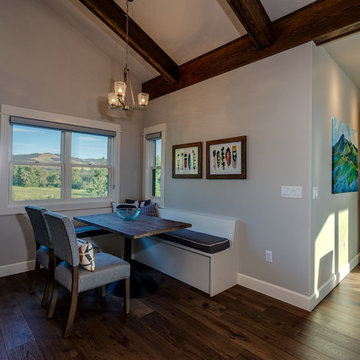
Photo of an arts and crafts kitchen/dining combo in Other with grey walls, dark hardwood floors, no fireplace and grey floor.
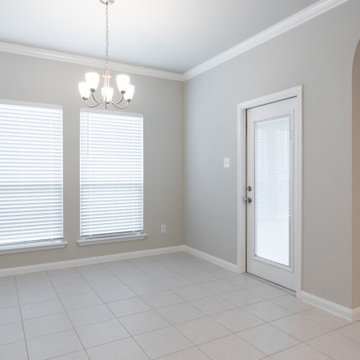
Inspiration for an arts and crafts kitchen/dining combo in Austin with grey walls, ceramic floors and grey floor.
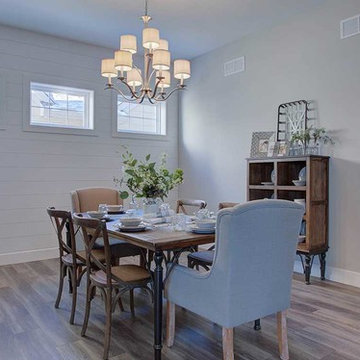
This 1-story Arts & Crafts style home includes a 2-car garage with mudroom entry complete with built-in lockers. Designer details throughout the home include lofty 10' ceilings. Stylish vinyl plank flooring in the foyer that extends to the dining room, kitchen, and living room. Off of the foyer is a study with coffered ceiling. The kitchen is open to the dining and living room and features granite countertops with tile backsplash, attractive cabinetry, and stainless steel appliances. The spacious living room is warmed by a gas fireplace with stone surround and shiplap above the mantel. The owner’s suite with tray ceiling includes a spacious closet private bath with a tile shower and double bowl vanity with cultured marble top.
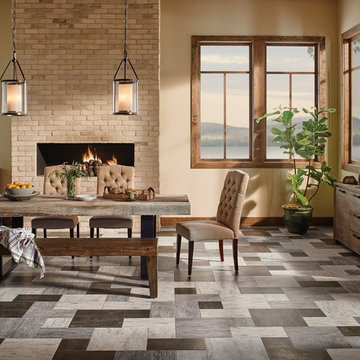
Photo of a large arts and crafts kitchen/dining combo in Orange County with beige walls, porcelain floors, a standard fireplace, a brick fireplace surround and grey floor.
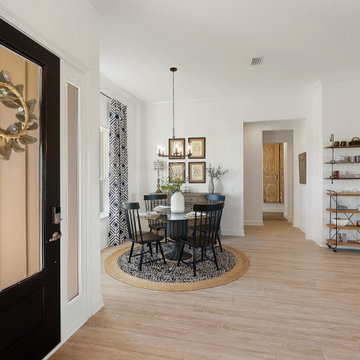
Mid-sized arts and crafts open plan dining in Jacksonville with white walls, vinyl floors and grey floor.
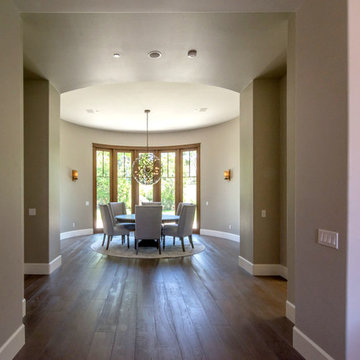
Larry Redman
Photo of a large arts and crafts separate dining room in Orange County with medium hardwood floors, a standard fireplace, a stone fireplace surround, grey walls and grey floor.
Photo of a large arts and crafts separate dining room in Orange County with medium hardwood floors, a standard fireplace, a stone fireplace surround, grey walls and grey floor.
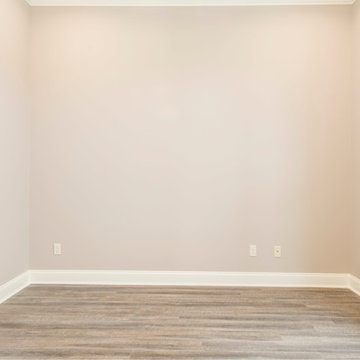
Mid-sized arts and crafts separate dining room in New Orleans with grey walls, no fireplace, grey floor and vinyl floors.
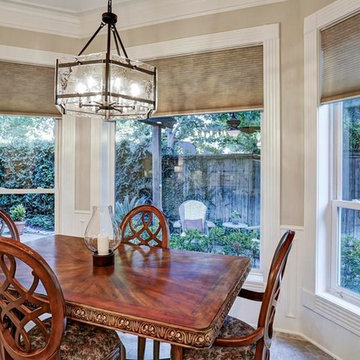
Designed By: Robert Kuehl
Inspiration for a small arts and crafts kitchen/dining combo in Houston with beige walls, porcelain floors and grey floor.
Inspiration for a small arts and crafts kitchen/dining combo in Houston with beige walls, porcelain floors and grey floor.
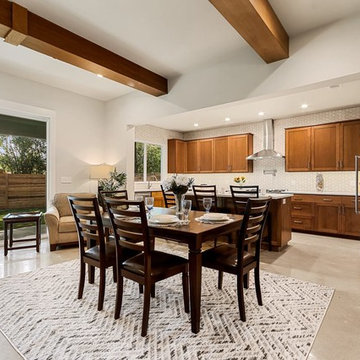
Photo of a mid-sized arts and crafts open plan dining in Austin with white walls, concrete floors, no fireplace and grey floor.
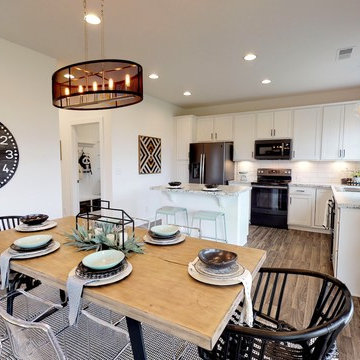
Design ideas for a mid-sized arts and crafts kitchen/dining combo in Louisville with white walls, linoleum floors, grey floor and no fireplace.
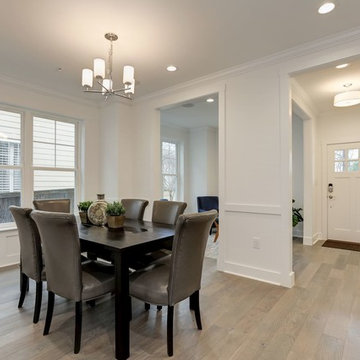
This is an example of a mid-sized arts and crafts separate dining room in DC Metro with light hardwood floors, a tile fireplace surround and grey floor.
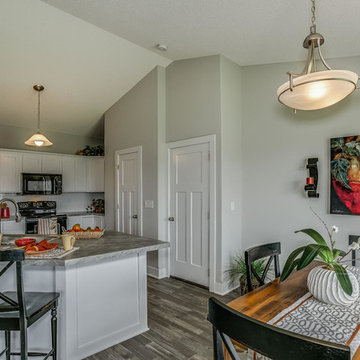
Inspiration for a small arts and crafts kitchen/dining combo in Wichita with grey walls, light hardwood floors and grey floor.
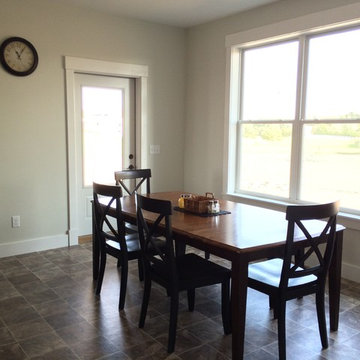
Inspiration for a small arts and crafts kitchen/dining combo in Minneapolis with grey walls, laminate floors, no fireplace and grey floor.
Arts and Crafts Dining Room Design Ideas with Grey Floor
3