Arts and Crafts Dining Room Design Ideas with Grey Floor
Refine by:
Budget
Sort by:Popular Today
121 - 140 of 184 photos
Item 1 of 3
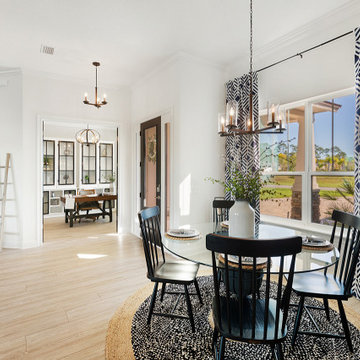
Inspiration for a mid-sized arts and crafts open plan dining in Jacksonville with white walls, vinyl floors and grey floor.
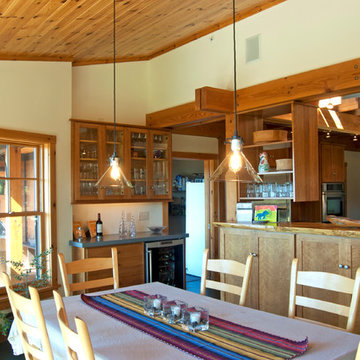
Photo Credit: Salvage Secrets Design & Décor, by Joanne Palmisano, Photography by Susan Teare
Photo of a mid-sized arts and crafts open plan dining in Burlington with white walls, slate floors, no fireplace and grey floor.
Photo of a mid-sized arts and crafts open plan dining in Burlington with white walls, slate floors, no fireplace and grey floor.
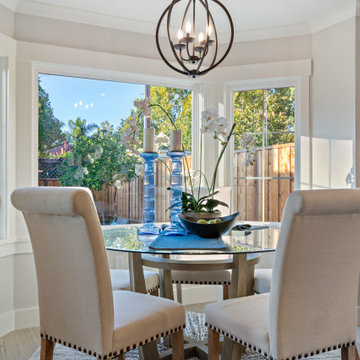
2019 -- Complete re-design and re-build of this 1,600 square foot home including a brand new 600 square foot Guest House located in the Willow Glen neighborhood of San Jose, CA.
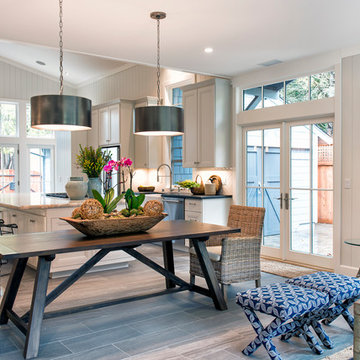
After purchasing a vacation home on the Russian River in Monte Rio, a small hamlet in Sonoma County, California, the owner wanted to embark on a full-scale renovation starting with a new floor plan, re-envisioning the exterior and creating a "get-away" haven to relax in with family and friends. The original single-story house was built in the 1950's and added onto and renovated over the years. The home needed to be completely re-done. The house was taken down to the studs, re-organized, and re-built from a space planning and design perspective. For this project, the homeowner selected Integrity® Wood-Ultrex® Windows and French Doors for both their beauty and value. The windows and doors added a level of architectural styling that helped achieve the project’s aesthetic goals.
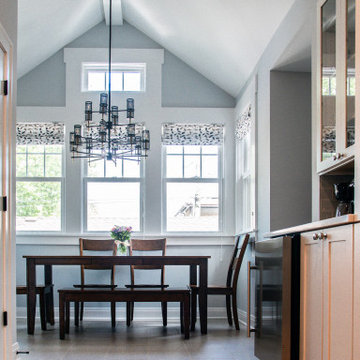
The new breakfast room extension features vaulted ceilings and an expanse of windows
Photo of a small arts and crafts dining room in Chicago with blue walls, porcelain floors, grey floor and vaulted.
Photo of a small arts and crafts dining room in Chicago with blue walls, porcelain floors, grey floor and vaulted.

Craftsman Style Residence New Construction 2021
3000 square feet, 4 Bedroom, 3-1/2 Baths
Photo of a mid-sized arts and crafts open plan dining in San Francisco with grey walls, medium hardwood floors, grey floor, coffered and panelled walls.
Photo of a mid-sized arts and crafts open plan dining in San Francisco with grey walls, medium hardwood floors, grey floor, coffered and panelled walls.
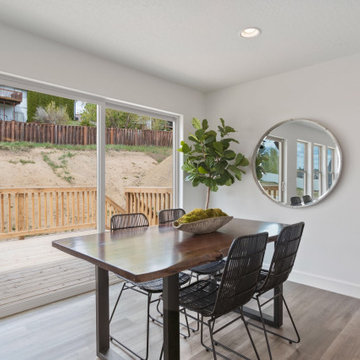
Nook
Small arts and crafts dining room with white walls, laminate floors and grey floor.
Small arts and crafts dining room with white walls, laminate floors and grey floor.
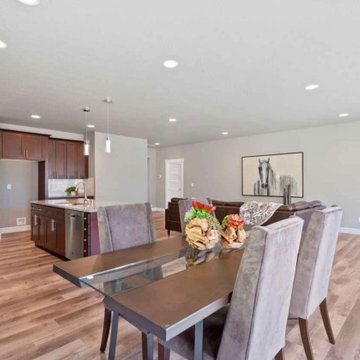
Nook
Inspiration for a mid-sized arts and crafts open plan dining with grey walls, laminate floors and grey floor.
Inspiration for a mid-sized arts and crafts open plan dining with grey walls, laminate floors and grey floor.
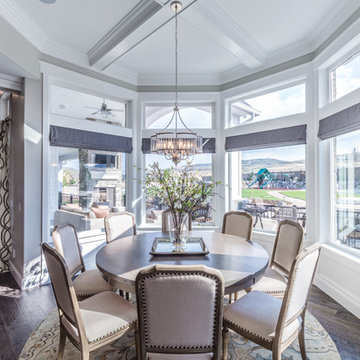
Photo of a mid-sized arts and crafts kitchen/dining combo in Salt Lake City with grey walls, dark hardwood floors and grey floor.
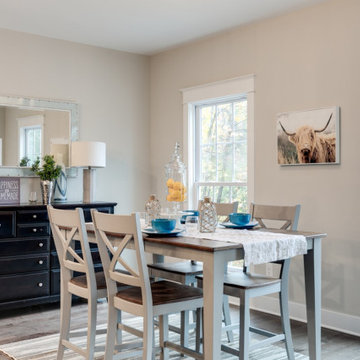
Brand new home in HOT Northside. If you are looking for the conveniences and low maintenance of new and the feel of an established historic neighborhood…Here it is! Enter this stately colonial to find lovely 2-story foyer, stunning living and dining rooms. Fabulous huge open kitchen and family room featuring huge island perfect for entertaining, tile back splash, stainless appliances, farmhouse sink and great lighting! Butler’s pantry with great storage- great staging spot for your parties. Family room with built in bookcases and gas fireplace with easy access to outdoor rear porch makes for great flow. Upstairs find a luxurious master suite. Master bath features large tiled shower and lovely slipper soaking tub. His and her closets. 3 additional bedrooms are great size. Southern bedrooms share a Jack and Jill bath and 4th bedroom has a private bath. Lovely light fixtures and great detail throughout!
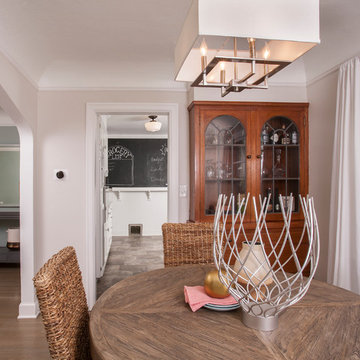
This is an example of a small arts and crafts separate dining room in Seattle with white walls, medium hardwood floors, a wood stove, a stone fireplace surround and grey floor.
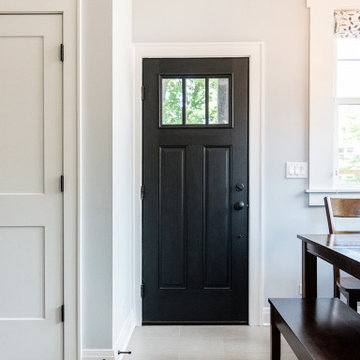
The new breakfast room extension features vaulted ceilings and an expanse of windows
Small arts and crafts dining room in Chicago with blue walls, porcelain floors, grey floor and vaulted.
Small arts and crafts dining room in Chicago with blue walls, porcelain floors, grey floor and vaulted.
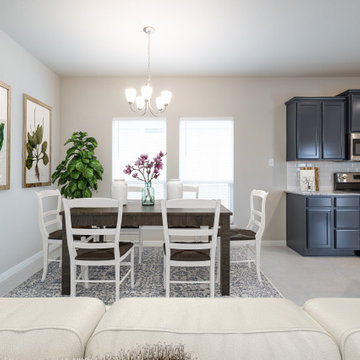
Photo of a mid-sized arts and crafts open plan dining in Austin with grey walls, ceramic floors and grey floor.
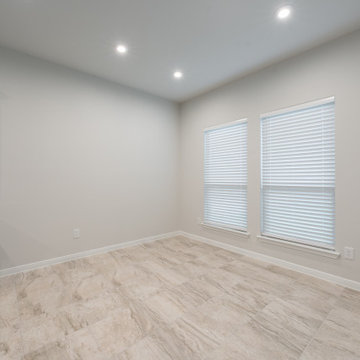
Inspiration for a large arts and crafts kitchen/dining combo in Austin with grey walls, ceramic floors and grey floor.
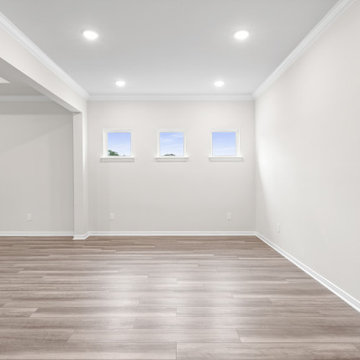
Inspiration for a large arts and crafts open plan dining in Austin with grey walls, vinyl floors and grey floor.
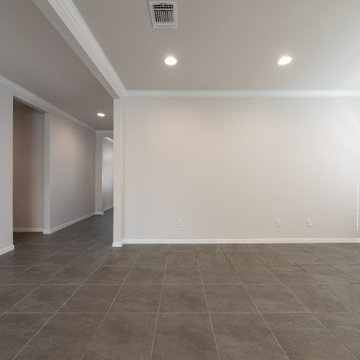
Design ideas for a large arts and crafts separate dining room in Austin with grey walls, ceramic floors and grey floor.
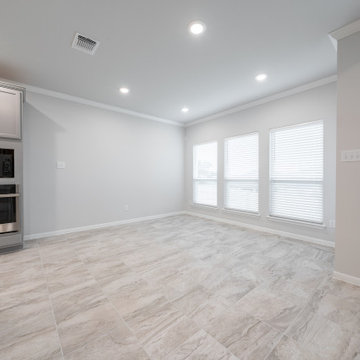
Design ideas for a large arts and crafts kitchen/dining combo in Austin with grey walls, ceramic floors and grey floor.
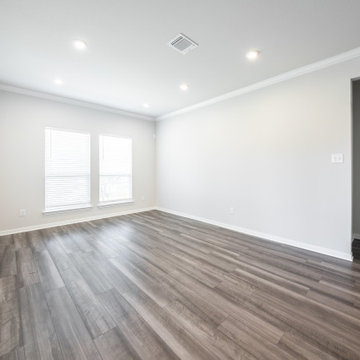
Design ideas for a large arts and crafts kitchen/dining combo in Austin with grey walls, vinyl floors and grey floor.
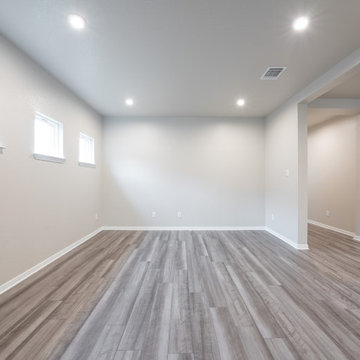
Design ideas for a large arts and crafts separate dining room in Austin with grey walls, vinyl floors and grey floor.
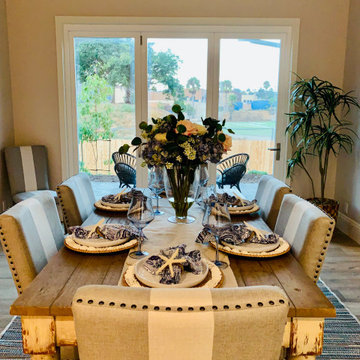
Large arts and crafts dining room in San Diego with beige walls, light hardwood floors and grey floor.
Arts and Crafts Dining Room Design Ideas with Grey Floor
7