Arts and Crafts Dining Room Design Ideas with White Walls
Refine by:
Budget
Sort by:Popular Today
161 - 180 of 947 photos
Item 1 of 3
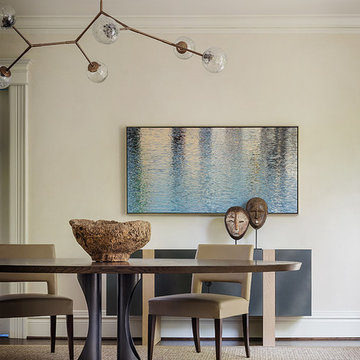
Lucas Design Associates
Photo of a mid-sized arts and crafts separate dining room in Seattle with white walls, dark hardwood floors, no fireplace and brown floor.
Photo of a mid-sized arts and crafts separate dining room in Seattle with white walls, dark hardwood floors, no fireplace and brown floor.
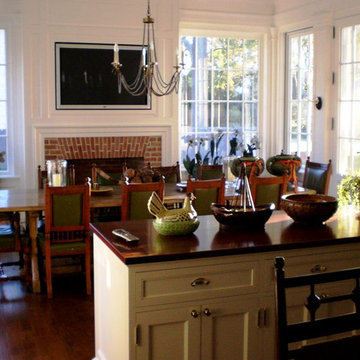
Mid-sized arts and crafts open plan dining in New York with white walls, dark hardwood floors, a standard fireplace, a brick fireplace surround and brown floor.
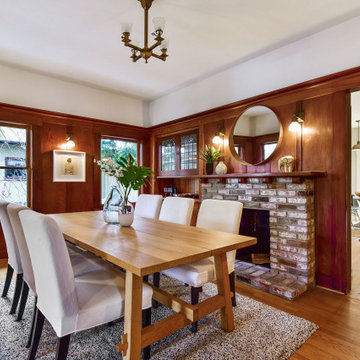
We updated this 1907 two-story family home for re-sale. We added modern design elements and amenities while retaining the home’s original charm in the layout and key details. The aim was to optimize the value of the property for a prospective buyer, within a reasonable budget.
New French doors from kitchen and a rear bedroom open out to a new bi-level deck that allows good sight lines, functional outdoor living space, and easy access to a garden full of mature fruit trees. French doors from an upstairs bedroom open out to a private high deck overlooking the garden. The garage has been converted to a family room that opens to the garden.
The bathrooms and kitchen were remodeled the kitchen with simple, light, classic materials and contemporary lighting fixtures. New windows and skylights flood the spaces with light. Stained wood windows and doors at the kitchen pick up on the original stained wood of the other living spaces.
New redwood picture molding was created for the living room where traces in the plaster suggested that picture molding has originally been. A sweet corner window seat at the living room was restored. At a downstairs bedroom we created a new plate rail and other redwood trim matching the original at the dining room. The original dining room hutch and woodwork were restored and a new mantel built for the fireplace.
We built deep shelves into space carved out of the attic next to upstairs bedrooms and added other built-ins for character and usefulness. Storage was created in nooks throughout the house. A small room off the kitchen was set up for efficient laundry and pantry space.
We provided the future owner of the house with plans showing design possibilities for expanding the house and creating a master suite with upstairs roof dormers and a small addition downstairs. The proposed design would optimize the house for current use while respecting the original integrity of the house.
Photography: John Hayes, Open Homes Photography
https://saikleyarchitects.com/portfolio/classic-craftsman-update/
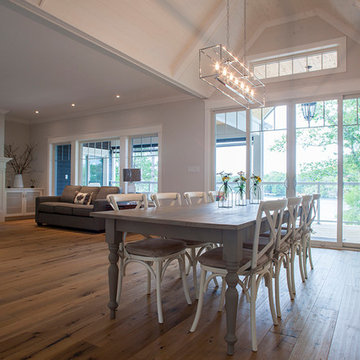
A beautiful Georgian Bay summer home overlooking Gloucester Pool. Natural light spills into this open-concept bungalow with walk-out lower level. Featuring tongue-and-groove cathedral wood ceilings, fresh shades of creamy whites and greys, and a golden wood-planked floor throughout the home. The covered deck includes powered retractable screens, recessed ceiling heaters, and a fireplace with natural stone dressing.
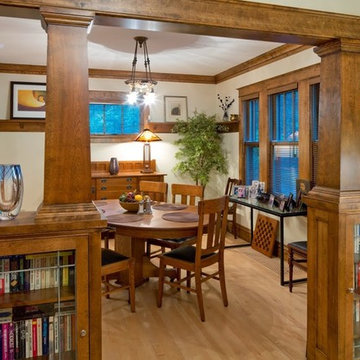
Jeff Frey
This is an example of a mid-sized arts and crafts separate dining room in Other with white walls, light hardwood floors, no fireplace and beige floor.
This is an example of a mid-sized arts and crafts separate dining room in Other with white walls, light hardwood floors, no fireplace and beige floor.
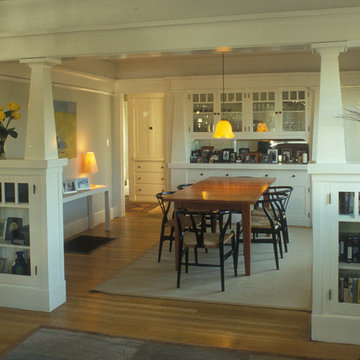
Built-in bookcases form a partial height wall that partially encloses the dining room while still maintaining transparency and spatial flow. Craftsman detailing is maintained throughout.
Hewitt Garrison Photography
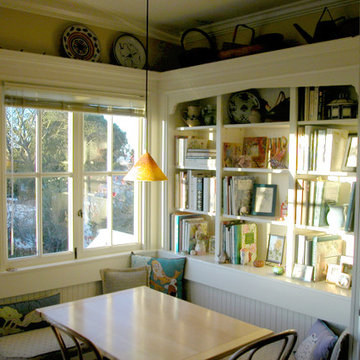
A breakfast nook provides a social space in the kitchen, a home for cookbooks, and a direct connect to the yard below.
Mid-sized arts and crafts open plan dining in San Francisco with white walls.
Mid-sized arts and crafts open plan dining in San Francisco with white walls.
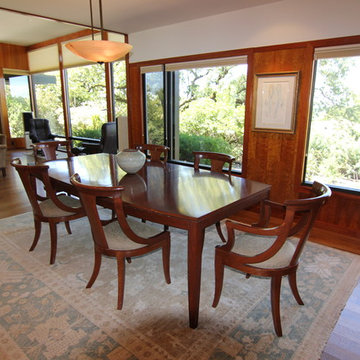
Donna Katen
Photo of a large arts and crafts open plan dining in San Francisco with white walls, dark hardwood floors and no fireplace.
Photo of a large arts and crafts open plan dining in San Francisco with white walls, dark hardwood floors and no fireplace.
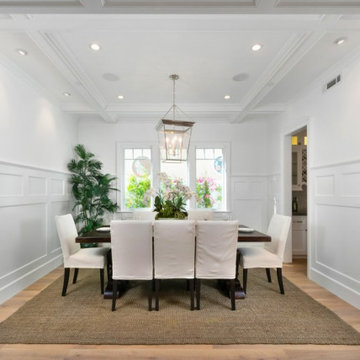
@BuildCisco 1-877-BUILD-57
Photo of a large arts and crafts kitchen/dining combo in Los Angeles with white walls, medium hardwood floors, beige floor, coffered and panelled walls.
Photo of a large arts and crafts kitchen/dining combo in Los Angeles with white walls, medium hardwood floors, beige floor, coffered and panelled walls.
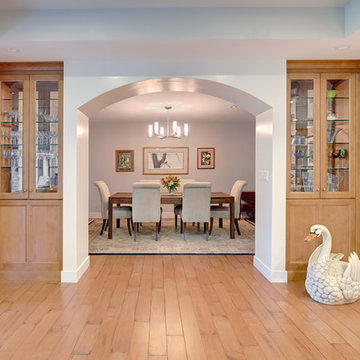
A beautifully wide archway separates the formal dining room from the living room. Double sided glass front cabinetry displays the clients stemware and built-in bookcases store their prized reads.
Photo Credit: PhotographerLink
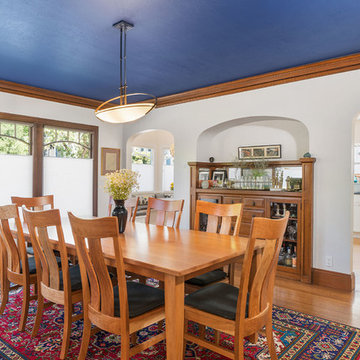
Photo by Open Homes Photography
This is an example of a large arts and crafts separate dining room in San Francisco with white walls, medium hardwood floors, no fireplace and brown floor.
This is an example of a large arts and crafts separate dining room in San Francisco with white walls, medium hardwood floors, no fireplace and brown floor.
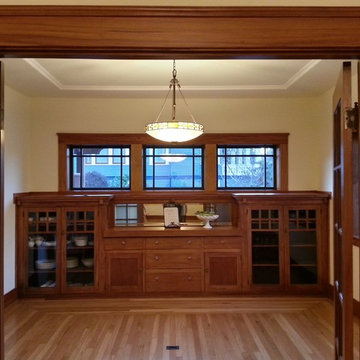
This 1922 Craftsman was rehabbed and retrofitted to meet the Passive House standard. The original china cabinet was restored and retained. www.midorihaus.com
Photos - K. Hurley
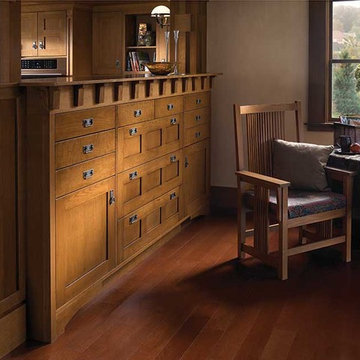
This is an example of a mid-sized arts and crafts separate dining room in Jackson with white walls and medium hardwood floors.
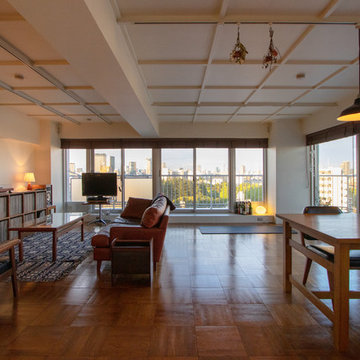
Photo of a large arts and crafts open plan dining in Tokyo with white walls, medium hardwood floors and brown floor.
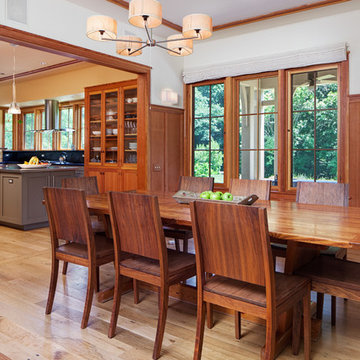
Arts and crafts separate dining room in Wilmington with white walls and light hardwood floors.
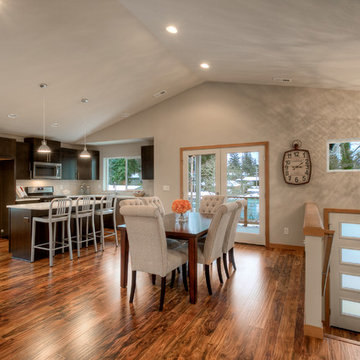
This gorgeous open concept main level looks like a work of art! Combined kitchen, dining, and living spaces offer a flexible functionality with modern and craftsman flair.
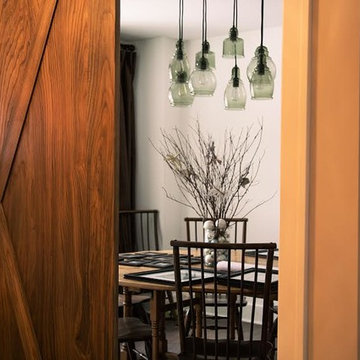
Photo of a mid-sized arts and crafts separate dining room in Minneapolis with white walls.
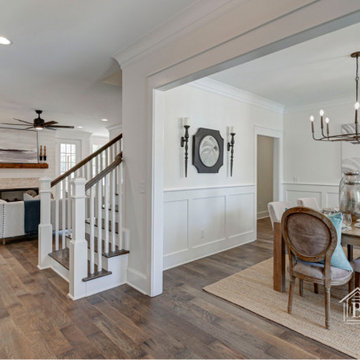
Craftsman style formal dining room with white wainscoting and rustic wide-planked hardwood floors. Foyer opens to both the dining room and the living room with a shiplap accent wall around the fireplace and custom built-in floating shelves and cabinets.
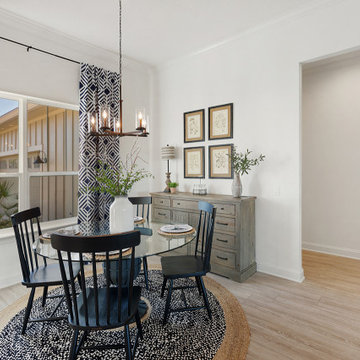
Mid-sized arts and crafts open plan dining in Jacksonville with white walls, vinyl floors and grey floor.
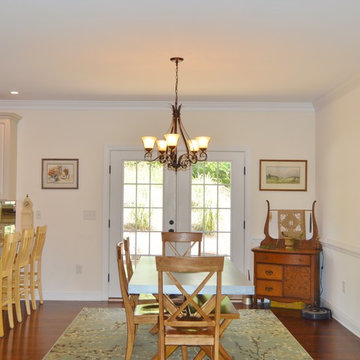
Photo of a mid-sized arts and crafts kitchen/dining combo in DC Metro with medium hardwood floors, white walls and no fireplace.
Arts and Crafts Dining Room Design Ideas with White Walls
9