All Wall Treatments Arts and Crafts Entryway Design Ideas
Refine by:
Budget
Sort by:Popular Today
1 - 20 of 155 photos
Item 1 of 3
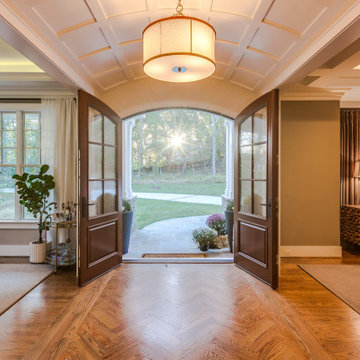
Paneled barrel foyer with double arched door, flanked by formal living and dining rooms. Beautiful wood floor in a herringbone pattern.
Mid-sized arts and crafts foyer in DC Metro with grey walls, medium hardwood floors, a double front door, a medium wood front door, vaulted and panelled walls.
Mid-sized arts and crafts foyer in DC Metro with grey walls, medium hardwood floors, a double front door, a medium wood front door, vaulted and panelled walls.
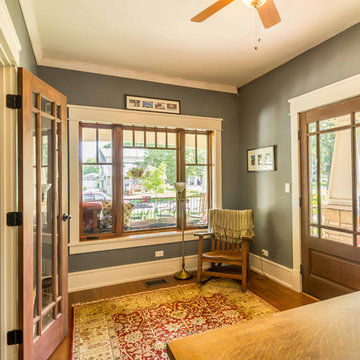
New Craftsman style home, approx 3200sf on 60' wide lot. Views from the street, highlighting front porch, large overhangs, Craftsman detailing. Photos by Robert McKendrick Photography.

The homeowners of this expansive home wanted to create an informal year-round residence for their active family that reflected their love of the outdoors and time spent in ski and camping lodges. The result is a luxurious, yet understated, entry and living room area that exudes a feeling of warmth and relaxation. The dark wood floors, cabinets with natural wood grain, coffered ceilings, stone fireplace, and craftsman style staircase, offer the ambiance of a 19th century mountain lodge. This is combined with painted wainscoting and woodwork to brighten and modernize the space.

Open stair in foyer with red front door.
Photo of an arts and crafts foyer in DC Metro with white walls, dark hardwood floors, a single front door, a red front door, brown floor and panelled walls.
Photo of an arts and crafts foyer in DC Metro with white walls, dark hardwood floors, a single front door, a red front door, brown floor and panelled walls.
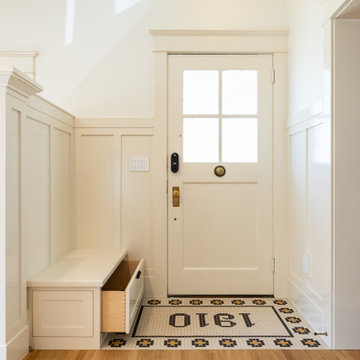
Inspiration for an arts and crafts entryway in Portland with white walls, medium hardwood floors, a single front door, a white front door, exposed beam and decorative wall panelling.
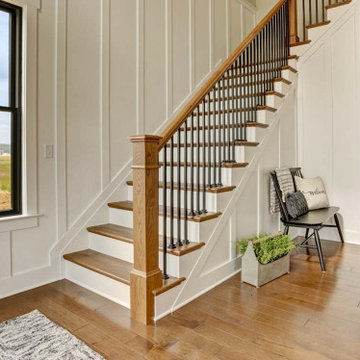
This charming 2-story craftsman style home includes a welcoming front porch, lofty 10’ ceilings, a 2-car front load garage, and two additional bedrooms and a loft on the 2nd level. To the front of the home is a convenient dining room the ceiling is accented by a decorative beam detail. Stylish hardwood flooring extends to the main living areas. The kitchen opens to the breakfast area and includes quartz countertops with tile backsplash, crown molding, and attractive cabinetry. The great room includes a cozy 2 story gas fireplace featuring stone surround and box beam mantel. The sunny great room also provides sliding glass door access to the screened in deck. The owner’s suite with elegant tray ceiling includes a private bathroom with double bowl vanity, 5’ tile shower, and oversized closet.
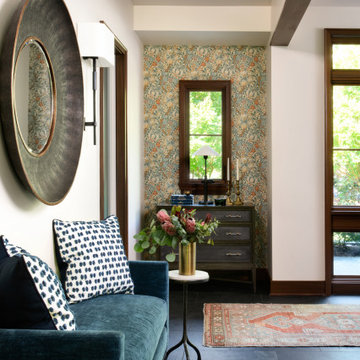
Elevated Entryway
This gorgeous custom Prairie Modern-Style home boasts the beautiful architectural details of the 1920s era but with the modern sustainability at the forefront of its design!
The petite storage chests and iconic William & Morris wallcovering provide just the punch of pattern and color that these mirrored entryway niches needed!
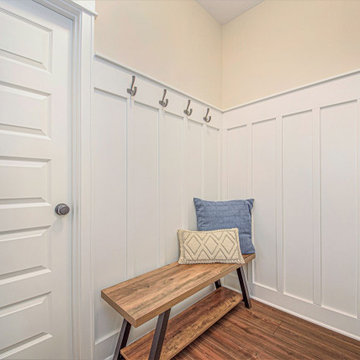
Inspiration for a mid-sized arts and crafts mudroom in Grand Rapids with decorative wall panelling.
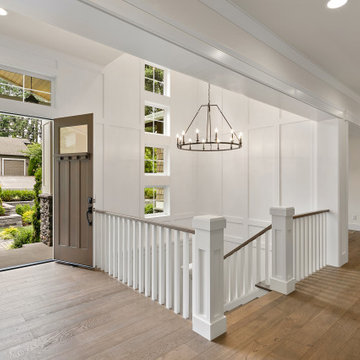
Entry was featuring stained double doors and cascading white millwork details in staircase.
This is an example of a large arts and crafts foyer in Seattle with white walls, medium hardwood floors, a double front door, a medium wood front door, brown floor, recessed and decorative wall panelling.
This is an example of a large arts and crafts foyer in Seattle with white walls, medium hardwood floors, a double front door, a medium wood front door, brown floor, recessed and decorative wall panelling.

Arts and crafts mudroom in New York with white walls, porcelain floors, a single front door, a white front door, grey floor, timber and planked wall panelling.
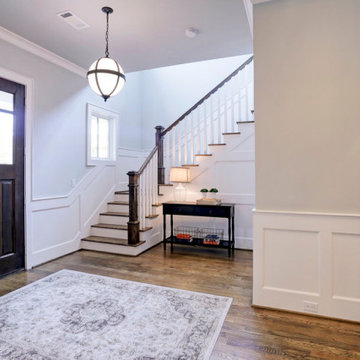
Photo of a small arts and crafts foyer in Houston with grey walls, medium hardwood floors, a single front door, a brown front door, brown floor and decorative wall panelling.
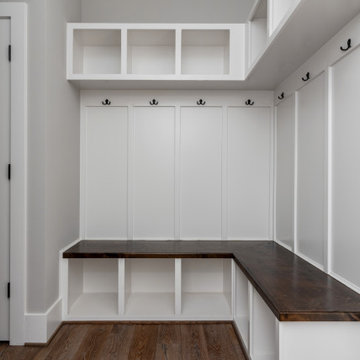
Design ideas for an arts and crafts mudroom in Charlotte with beige walls, medium hardwood floors and decorative wall panelling.
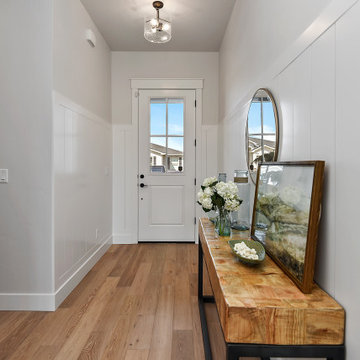
Warm tones of white oak engineered hardwood balances the brings balance to the white vertical shiplap. Adding vertical shiplap at plate rail height leans toward cottage aesthetics.
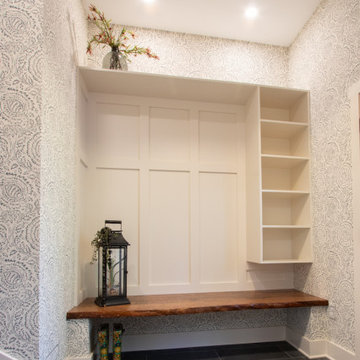
Inspiration for an arts and crafts mudroom in Other with blue walls, slate floors, grey floor and wallpaper.
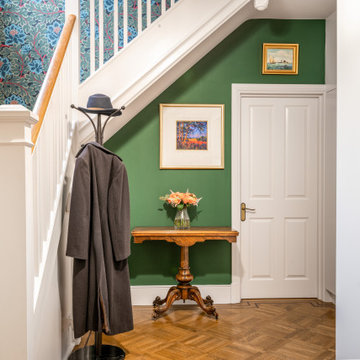
Sometimes you just need to add colour to enhance the beauitful features of your home.
By painting under the Stairs in Hunter Dunn an Art feature wall has been created, while enhaning the table and Parquet floor. The wallpaper above leads you up to the landing, while gently glistening in the sun light.

Stunning front entry with custom stair railing.
Large arts and crafts foyer in Other with white walls, vinyl floors, a double front door, a medium wood front door, multi-coloured floor, exposed beam and planked wall panelling.
Large arts and crafts foyer in Other with white walls, vinyl floors, a double front door, a medium wood front door, multi-coloured floor, exposed beam and planked wall panelling.
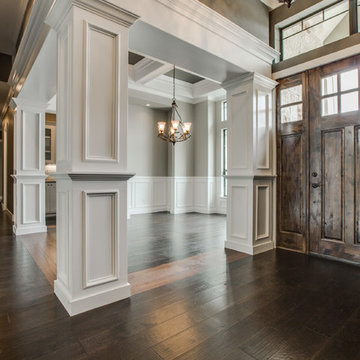
We would be ecstatic to design/build yours too.
☎️ 210-387-6109 ✉️ sales@genuinecustomhomes.com
Large arts and crafts foyer in Austin with multi-coloured walls, dark hardwood floors, a single front door, a dark wood front door, brown floor, coffered and decorative wall panelling.
Large arts and crafts foyer in Austin with multi-coloured walls, dark hardwood floors, a single front door, a dark wood front door, brown floor, coffered and decorative wall panelling.
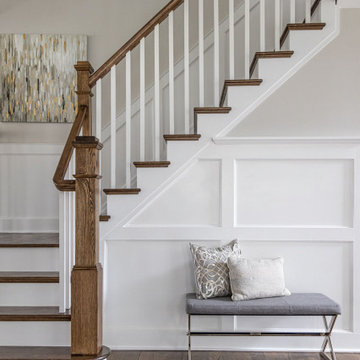
White risers, wood tread, wainscoting, craftsman bannister, wood finish, wood floors
Photo of a large arts and crafts foyer in DC Metro with white walls, medium hardwood floors, a double front door, a black front door, brown floor and decorative wall panelling.
Photo of a large arts and crafts foyer in DC Metro with white walls, medium hardwood floors, a double front door, a black front door, brown floor and decorative wall panelling.
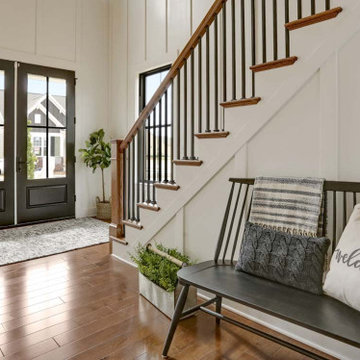
This charming 2-story craftsman style home includes a welcoming front porch, lofty 10’ ceilings, a 2-car front load garage, and two additional bedrooms and a loft on the 2nd level. To the front of the home is a convenient dining room the ceiling is accented by a decorative beam detail. Stylish hardwood flooring extends to the main living areas. The kitchen opens to the breakfast area and includes quartz countertops with tile backsplash, crown molding, and attractive cabinetry. The great room includes a cozy 2 story gas fireplace featuring stone surround and box beam mantel. The sunny great room also provides sliding glass door access to the screened in deck. The owner’s suite with elegant tray ceiling includes a private bathroom with double bowl vanity, 5’ tile shower, and oversized closet.
All Wall Treatments Arts and Crafts Entryway Design Ideas
1
