Arts and Crafts Exterior Design Ideas with a Hip Roof
Refine by:
Budget
Sort by:Popular Today
21 - 40 of 3,962 photos
Item 1 of 3
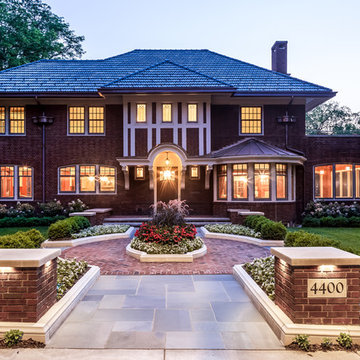
Arts and crafts two-storey brick red house exterior in Minneapolis with a hip roof and a tile roof.
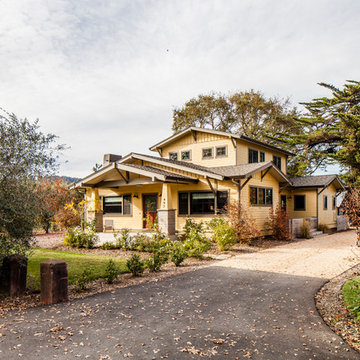
Main House Exterior
Inspiration for a mid-sized arts and crafts two-storey yellow house exterior in San Francisco with wood siding, a hip roof and a shingle roof.
Inspiration for a mid-sized arts and crafts two-storey yellow house exterior in San Francisco with wood siding, a hip roof and a shingle roof.
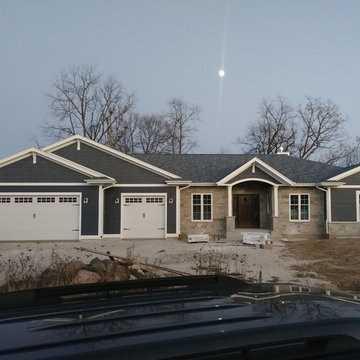
Mid-sized arts and crafts one-storey blue house exterior in Milwaukee with wood siding, a hip roof and a shingle roof.
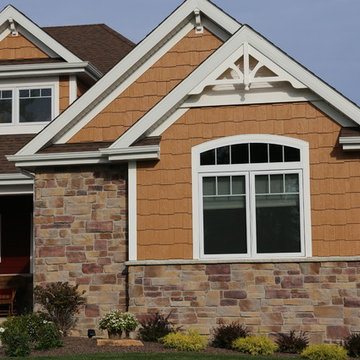
Design ideas for a mid-sized arts and crafts one-storey yellow exterior in Chicago with wood siding and a hip roof.
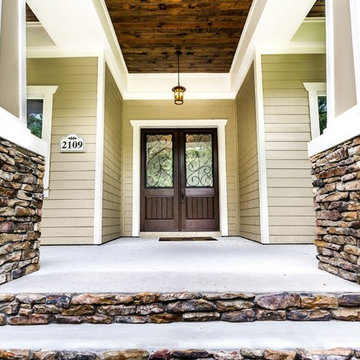
Design ideas for a mid-sized arts and crafts one-storey beige exterior in Tampa with vinyl siding and a hip roof.
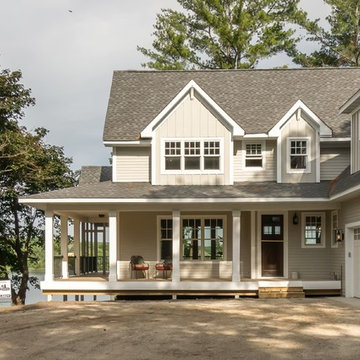
Inspiration for a large arts and crafts two-storey beige house exterior in Minneapolis with wood siding, a hip roof and a shingle roof.
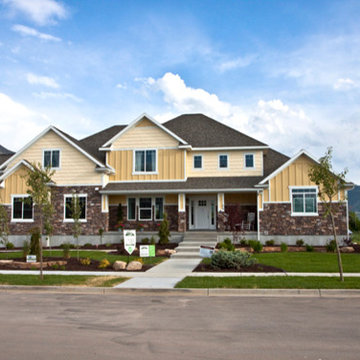
HomStyl
Inspiration for a large arts and crafts two-storey yellow exterior in Salt Lake City with concrete fiberboard siding and a hip roof.
Inspiration for a large arts and crafts two-storey yellow exterior in Salt Lake City with concrete fiberboard siding and a hip roof.
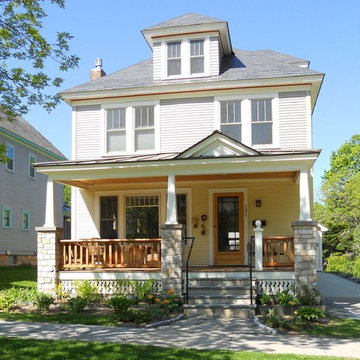
GVV Architects
Arts and crafts three-storey white exterior in Burlington with wood siding and a hip roof.
Arts and crafts three-storey white exterior in Burlington with wood siding and a hip roof.
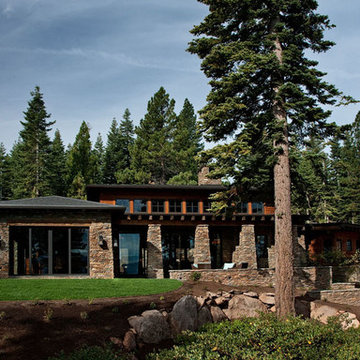
Rear patios of the home. Photographer: Ethan Rohloff
Large arts and crafts two-storey brown exterior in Sacramento with stone veneer and a hip roof.
Large arts and crafts two-storey brown exterior in Sacramento with stone veneer and a hip roof.
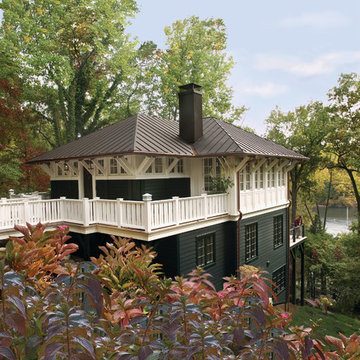
Design ideas for an arts and crafts three-storey green exterior in Baltimore with a hip roof and a metal roof.
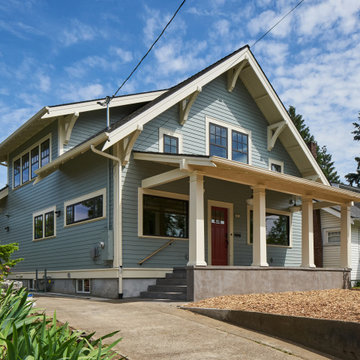
Photo of a mid-sized arts and crafts two-storey blue exterior in Portland with vinyl siding, a hip roof and a shingle roof.
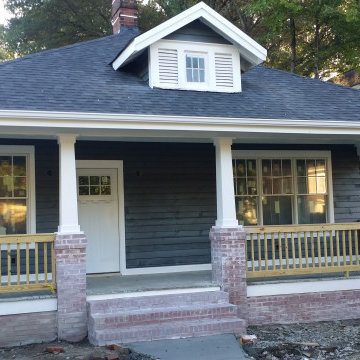
Small arts and crafts split-level grey house exterior in Charlotte with wood siding, a hip roof and a shingle roof.
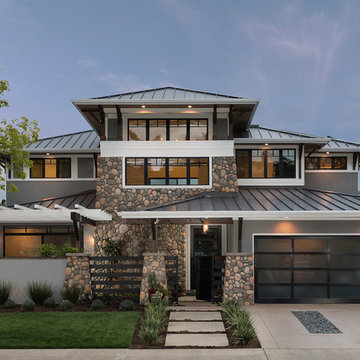
3,400 sf home, 4BD, 4BA
Second-Story Addition and Extensive Remodel
50/50 demo rule
Inspiration for a mid-sized arts and crafts two-storey grey house exterior in San Diego with a hip roof and a metal roof.
Inspiration for a mid-sized arts and crafts two-storey grey house exterior in San Diego with a hip roof and a metal roof.
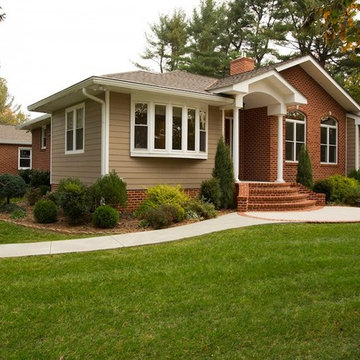
Photo Cred: Greg Hadley
This addition was completed in Timonium, MD.
Additions are traditionally installed in the back or on the side of a home. This project was unique in that, to utilize the abundant front yard space, we created a front-of-the-home addition.
After removing the front face of the house, we built a large living room with new fireplace, office and master bedroom suite.
The exterior was enhanced with custom brickwork on the front of the home, as well as a curved walkway leading to entrance stairs.
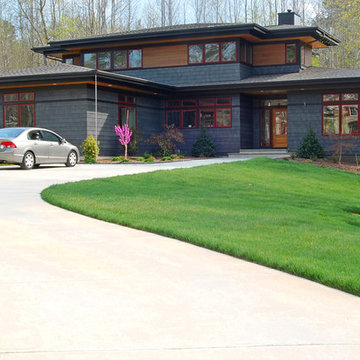
Design ideas for a large arts and crafts two-storey multi-coloured house exterior in Raleigh with wood siding, a hip roof and a shingle roof.
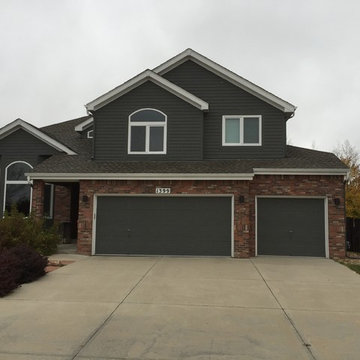
Photo of a mid-sized arts and crafts two-storey grey exterior in Denver with mixed siding and a hip roof.
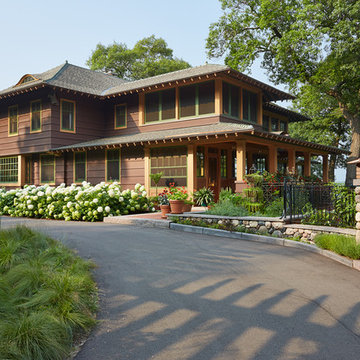
Architecture & Interior Design: David Heide Design Studio
Photos: Susan Gilmore Photography
Inspiration for a large arts and crafts two-storey brown exterior in Minneapolis with wood siding and a hip roof.
Inspiration for a large arts and crafts two-storey brown exterior in Minneapolis with wood siding and a hip roof.
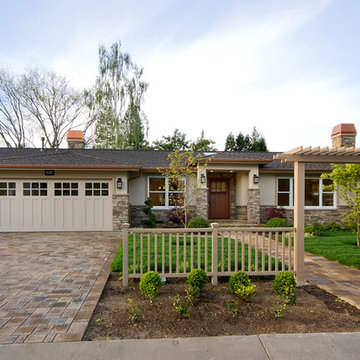
Los Altos traditional home rebuild of ranch home with craftsman style front door. Interlocking paver driveway, natural stone path, and Eldorado stone columns and wainscot.
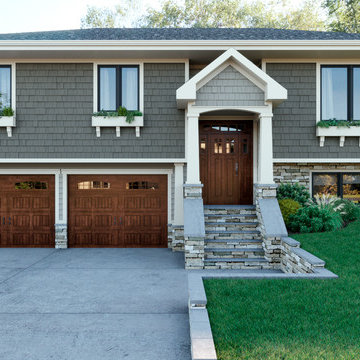
AFTER: Our design includes a new entryway gabled roof along with a combination a shake and lap siding, cultured stone, Pella craftsman style garage/entry doors and Pella 450 Series Casement windows with decorative flower boxes below.
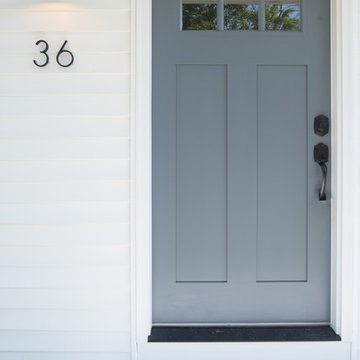
Design ideas for a mid-sized arts and crafts one-storey white house exterior in Bridgeport with concrete fiberboard siding, a hip roof and a tile roof.
Arts and Crafts Exterior Design Ideas with a Hip Roof
2