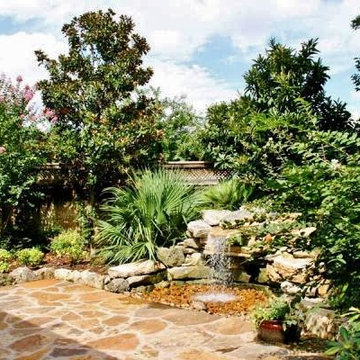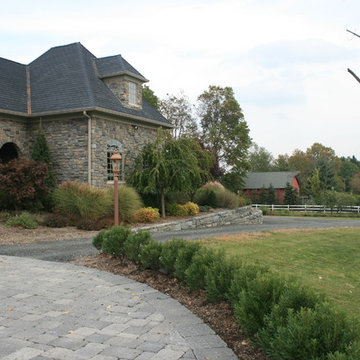Refine by:
Budget
Sort by:Popular Today
161 - 180 of 13,435 photos
Item 1 of 3
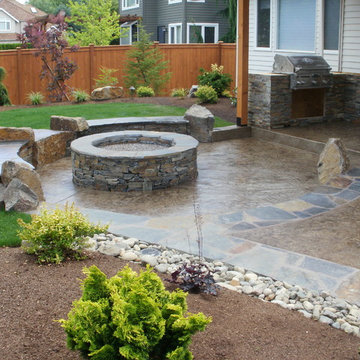
This is an example of a mid-sized arts and crafts backyard patio in Seattle with a fire feature, natural stone pavers and no cover.
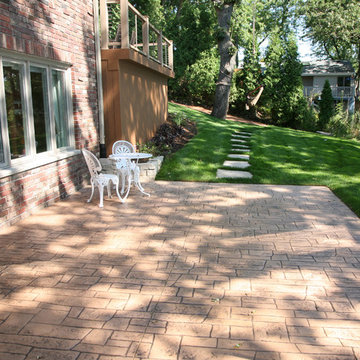
This East Troy home on Booth Lake had a few drainage issues that needed to be resolved, but one thing was clear, the homeowners knew with the proper design features, their property had amazing potential to be a fixture on the lake.
Starting with a redesign of the backyard, including retaining walls and other drainage features, the home was then ready for a radical facelift. We redesigned the entry of the home with a timber frame portico/entryway. The entire portico was built with the old-world artistry of a mortise and tenon framing method. We also designed and installed a new deck and patio facing the lake, installed an integrated driveway and sidewalk system throughout the property and added a splash of evening effects with some beautiful architectural lighting around the house.
A Timber Tech deck with Radiance cable rail system was added off the side of the house to increase lake viewing opportunities and a beautiful stamped concrete patio was installed at the lower level of the house for additional lounging.
Lastly, the original detached garage was razed and rebuilt with a new design that not only suits our client’s needs, but is designed to complement the home’s new look. The garage was built with trusses to create the tongue and groove wood cathedral ceiling and the storage area to the front of the garage. The secondary doors on the lakeside of the garage were installed to allow our client to drive his golf cart along the crushed granite pathways and to provide a stunning view of Booth Lake from the multi-purpose garage.
Photos by Beth Welsh, Interior Changes
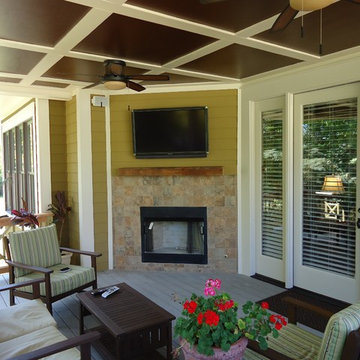
Photo of a large arts and crafts backyard patio in Birmingham with a roof extension.
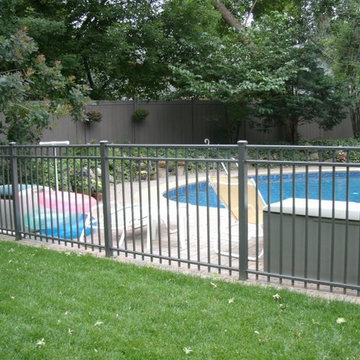
Custom aluminum pool fence designed & installed by Dakota Unlimited.
Inspiration for a large arts and crafts backyard full sun garden in Minneapolis with natural stone pavers.
Inspiration for a large arts and crafts backyard full sun garden in Minneapolis with natural stone pavers.
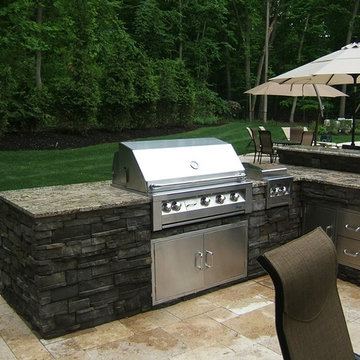
Inspiration for a mid-sized arts and crafts backyard patio in New York with an outdoor kitchen, tile and no cover.
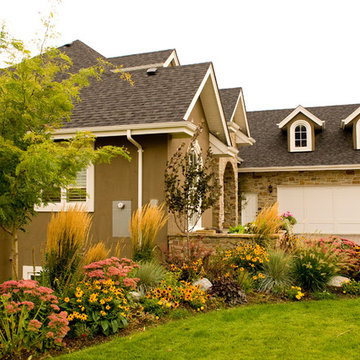
Location, location, location! This stately home offers marvelous views of the valley and surrounding hills. With over-grouted stone exterior, this is a home to feel safe and sound in. Geothermal heating keeps you snuggly in the winter and the built in air conditioning system ensures this is a year round haven. Easy care landscaping sets off the beautiful façade of this property and keeps it the envy of the neighborhood!
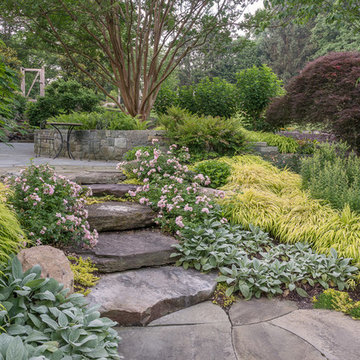
Large boulder steps facilitate circulation in the back yard, with drift roses and hakone grass plalying off each other. The kitchen garden area is to the right.
Designed by H. Paul Davis Landscape Architects.
©Melissa Clark Photography. All rights reserved.
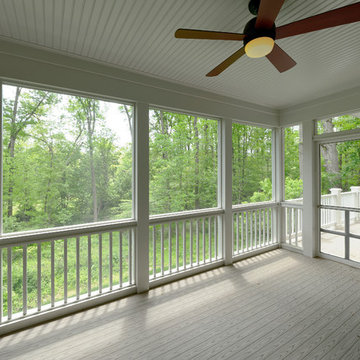
Inspiration for a mid-sized arts and crafts backyard screened-in verandah in DC Metro with a roof extension and decking.
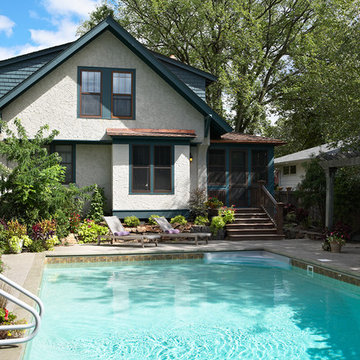
Architecture & Design by Meriwether Felt. Photos by Susan Gilmore
Small arts and crafts backyard rectangular pool in Minneapolis with concrete slab.
Small arts and crafts backyard rectangular pool in Minneapolis with concrete slab.
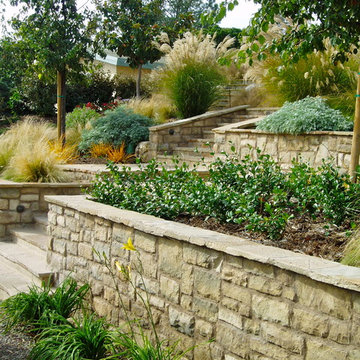
Solana Beach project with architect Damian Baumhover, installation of all exterior landscaping and hardscape by Rob Hill Landscape architect/contractor - Hill's landscapes inc
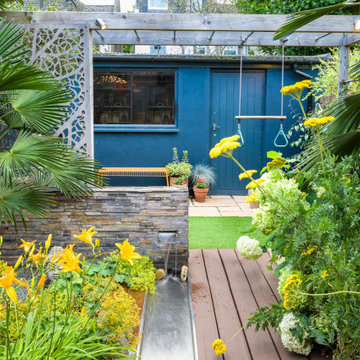
Our brief for this project was to unify the space, incorporating the office at the end of the garden with the house and garden with a pleasing view from all vantage points. It also had to be child-friendly, with spaces to climb and play, without compromising on style.
The new garden has two seating areas. Directly outside the patio doors is a Modak Indian sandstone patio laid in a random pattern and large enough to accommodate an outdoor sofa and chairs. Cutting into this patio and leading down the centre of the garden is a hardwood decking walkway with a step up in the middle to allow for the change in levels.
Installed in the walkway is a 300mm wide stainless steel water rill, fed by a stainless steel water blade set into a slate V-tile clad feature wall. The water runs down the rill to feed into a pebble filled channel.
A large Trachycarpus fortunei placed on the corner of the patio creates a focal point to the space.
And towards the rear of the main garden a “monkey bar” pergola is installed parallel with the span of the existing building, with decked block steps constructed behind the feature wall to allow access to the bars above. Underneath the pergola a strip of artificial lawn will provide a soft landing.
A second smaller Indian sandstone patio runs along the front of the building at the back. A decorative moulded timber screen creates a secret area at the rear of the garden and hides the storage area from view.
Planting in the garden is mainly whites and yellows with the odd splash of orange. Tropical leaves, silvery evergreens, long flowering perennials and tall yellow spires provide a full planting scheme with year round interest.
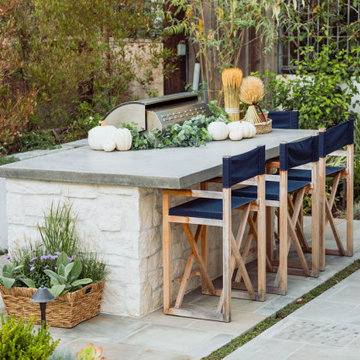
Design ideas for a mid-sized arts and crafts garden in Orange County with with fireplace.
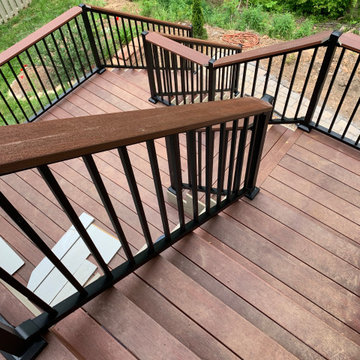
Timbertech deck and stairs
This is an example of a mid-sized arts and crafts backyard deck in Charlotte with metal railing.
This is an example of a mid-sized arts and crafts backyard deck in Charlotte with metal railing.
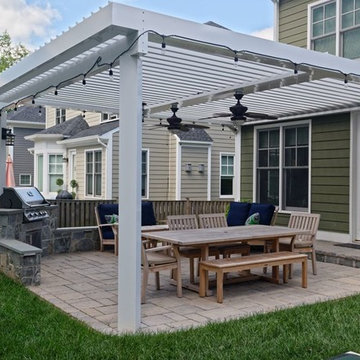
Equinox gives these homeowners total flexibility. With 160 degree louver rotation, they can let as much or as little sun in as they want. As the sun moves across the sky, they can adjust the louvers. Full sun, or partial to full shade is just a click away.
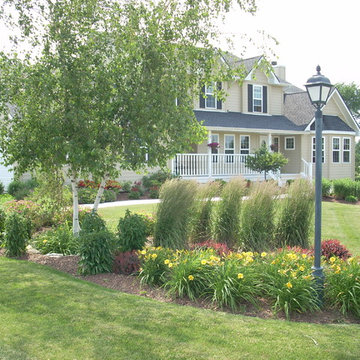
Photo of a mid-sized arts and crafts front yard full sun garden for summer in Milwaukee.
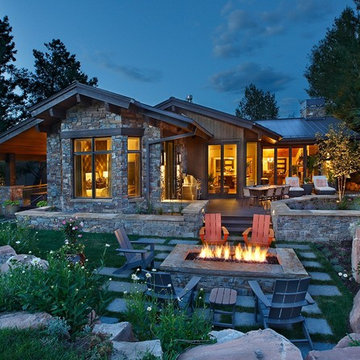
Jim Fairchild
Design ideas for a large arts and crafts backyard patio in Salt Lake City with a fire feature, natural stone pavers and no cover.
Design ideas for a large arts and crafts backyard patio in Salt Lake City with a fire feature, natural stone pavers and no cover.
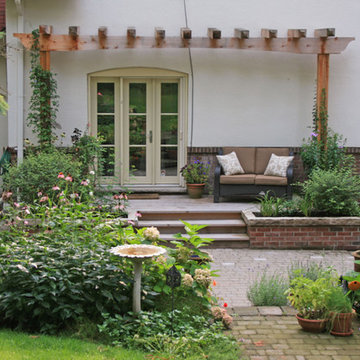
We added the cedar arbor above the back entry to frame out the door. A raised seating area was added, a perfect place to read a book overlooking the garden.
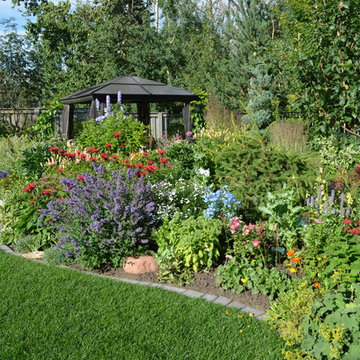
Design ideas for a mid-sized arts and crafts backyard formal garden in Edmonton.
Arts and Crafts Green Outdoor Design Ideas
9






