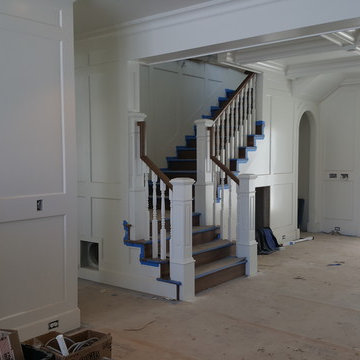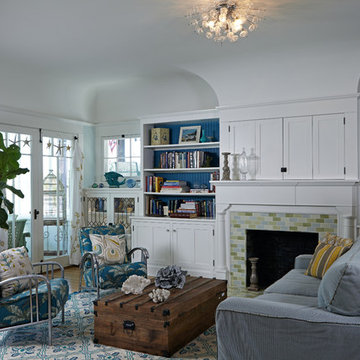Arts and Crafts Grey Living Room Design Photos
Refine by:
Budget
Sort by:Popular Today
41 - 60 of 2,513 photos
Item 1 of 3
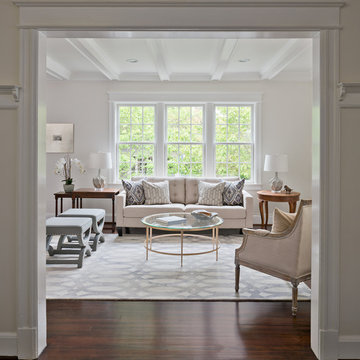
Allen Russ / Hoachlander Davis Photography, LLC
Inspiration for an arts and crafts living room in DC Metro.
Inspiration for an arts and crafts living room in DC Metro.
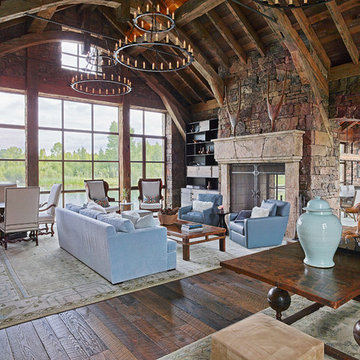
We live in a place fit for an oil painting, a natural aesthetic we respectfully reference in our designs. The landscape became the defining element of a luminous home where windows claimed as much wall-space as stone siding; a serene palette paired perfectly with natural textures.
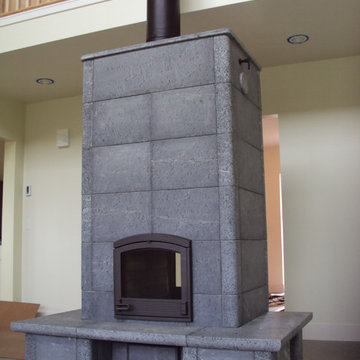
The entire house has been heated by roughly 7-10 face cords of hardwood firewood per winter. Wood was cut from the property (ash and sugar maple), purchased commercially this would be roughly $425. One fire a day is sufficient for 95% of the heating season. No constant stoking required.
Copyrighted Photography by Eric A. Hughes
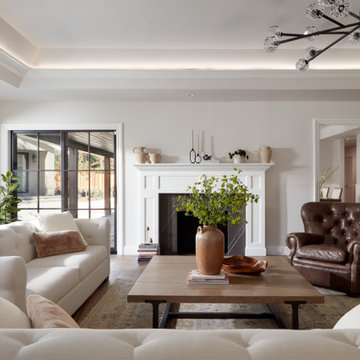
Natural light enters from three sides of this elegant living room, creating a lovely, even illumination during the day. At night the lighted tray ceiling takes over. A Sputnik fixture is given a traditional twist with faceted shades.
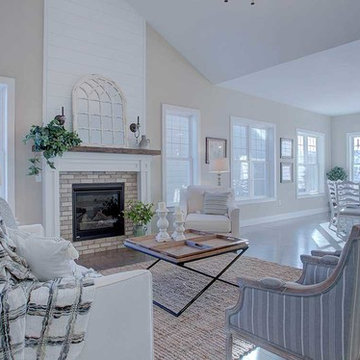
This 1-story home with welcoming front porch includes 10’ ceilings and a 2-car garage. Hardwood flooring in the foyer extends to the living room, dining room, and kitchen. The kitchen features attractive cabinetry, quartz countertops with backsplash, and stainless steel appliances. The sunny dining area includes sliding glass doors, providing access to the backyard patio. The spacious living room includes a gas fireplace with brick surround and shiplap above the mantel. The owner’s suite features a large closet and a private bathroom with 5’ tile shower and double bowl vanity.
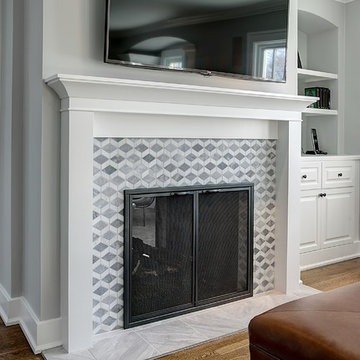
Photo of a small arts and crafts enclosed living room in Grand Rapids with grey walls, light hardwood floors, a two-sided fireplace, a stone fireplace surround and a wall-mounted tv.
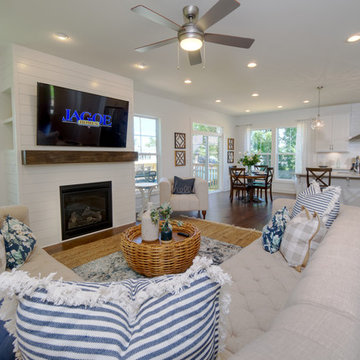
Large arts and crafts open concept living room in Louisville with white walls, medium hardwood floors, a standard fireplace, a wood fireplace surround, a wall-mounted tv and brown floor.
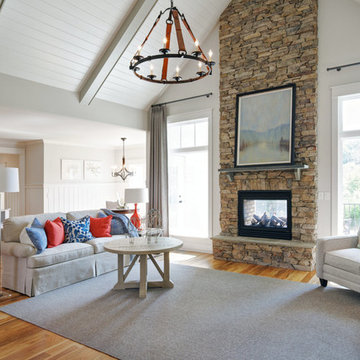
J. Sinclair
This is an example of a mid-sized arts and crafts formal open concept living room in Other with medium hardwood floors, a two-sided fireplace, a stone fireplace surround, grey walls and no tv.
This is an example of a mid-sized arts and crafts formal open concept living room in Other with medium hardwood floors, a two-sided fireplace, a stone fireplace surround, grey walls and no tv.
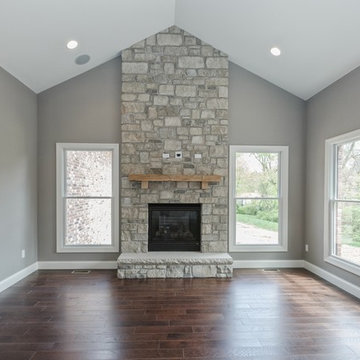
Photo of a large arts and crafts open concept living room in St Louis with grey walls, medium hardwood floors, a standard fireplace, a stone fireplace surround and brown floor.
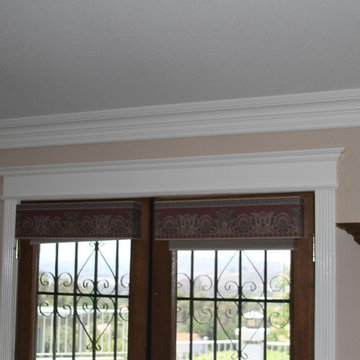
Fluted columned doorways
With a Colonial Crown 5 1/4" at ceiling
Arts and crafts living room in San Diego.
Arts and crafts living room in San Diego.
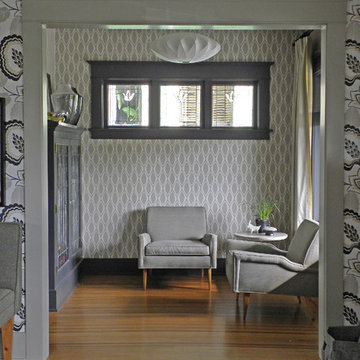
Sarah Greenman © 2012 Houzz
Matthew Craig Interiors
Arts and crafts living room in Seattle.
Arts and crafts living room in Seattle.
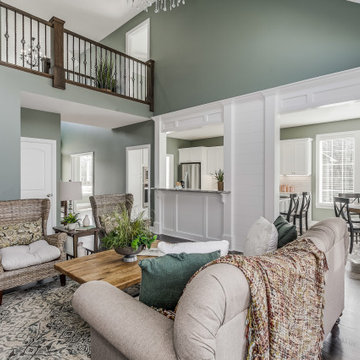
A stunning center dormer with palladian-style window, a cozy, gabled front porch, and a delightful bay window compliment this home's charming exterior. This Gardner Classic House Design features the flexibility of a formal dining room as well as a casual breakfast area, both with bay windows, separated by an efficient kitchen. A pass-thru from the kitchen to the vaulted great room with fireplace and built-in bookshelves makes entertaining easy. Located on the first floor, the master suite enjoys a tray ceiling, back porch access, ample closet space, and a private bath. The two upstairs bedrooms are divided by a balcony that overlooks both the foyer and the great room.
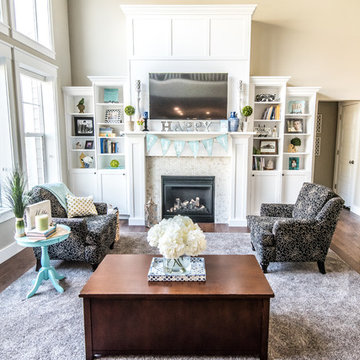
Welcome home to the Remington. This breath-taking two-story home is an open-floor plan dream. Upon entry you'll walk into the main living area with a gourmet kitchen with easy access from the garage. The open stair case and lot give this popular floor plan a spacious feel that can't be beat. Call Visionary Homes for details at 435-228-4702. Agents welcome!
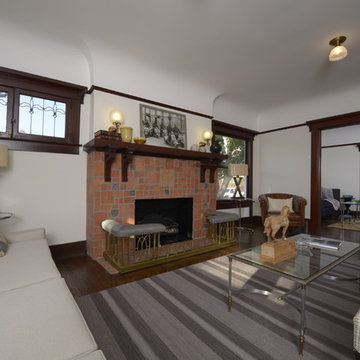
Restoration and remodel of a historic 1901 English Arts & Crafts home in the West Adams neighborhood of Los Angeles by Tim Braseth of ArtCraft Homes, completed in 2013. Space reconfiguration enabled an enlarged vintage-style kitchen and two additional bathrooms for a total of 3. Special features include a pivoting bookcase connecting the library with the kitchen and an expansive deck overlooking the backyard with views to downtown L.A. Renovation by ArtCraft Homes. Staging by Jennifer Giersbrook. Photos by Larry Underhill.
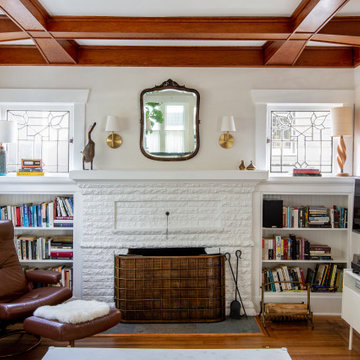
Design: H2D Architecture + Design
www.h2darchitects.com
Build: Crescent Builds
Photos: Rafael Soldi
Photo of a small arts and crafts living room in Seattle with dark hardwood floors and a brick fireplace surround.
Photo of a small arts and crafts living room in Seattle with dark hardwood floors and a brick fireplace surround.
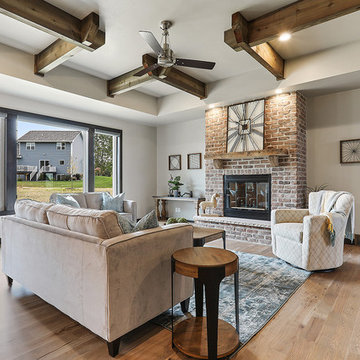
Design ideas for a large arts and crafts formal enclosed living room with grey walls, light hardwood floors, no fireplace, a brick fireplace surround, a freestanding tv and red floor.
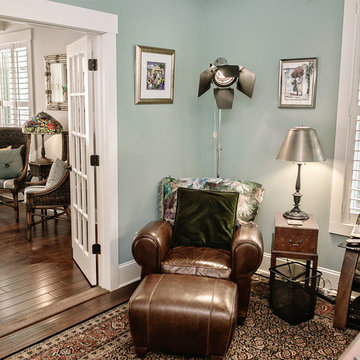
Kristopher Gerner; Mark Ballard
Mid-sized arts and crafts enclosed living room in Wilmington with a library, medium hardwood floors, no fireplace, a freestanding tv and blue walls.
Mid-sized arts and crafts enclosed living room in Wilmington with a library, medium hardwood floors, no fireplace, a freestanding tv and blue walls.
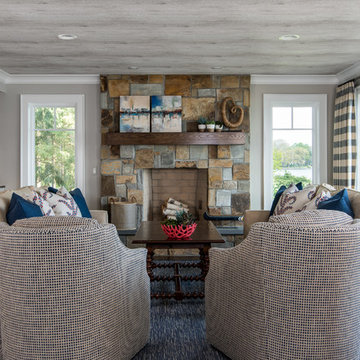
The dining and kitchen areas are now open and spacious for large family gatherings.
Kate Benjamin Photography
Design ideas for a large arts and crafts formal open concept living room in Detroit with grey walls, dark hardwood floors, a stone fireplace surround, no tv and brown floor.
Design ideas for a large arts and crafts formal open concept living room in Detroit with grey walls, dark hardwood floors, a stone fireplace surround, no tv and brown floor.
Arts and Crafts Grey Living Room Design Photos
3
