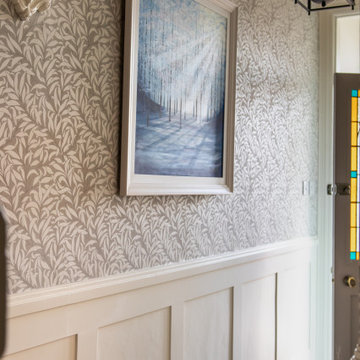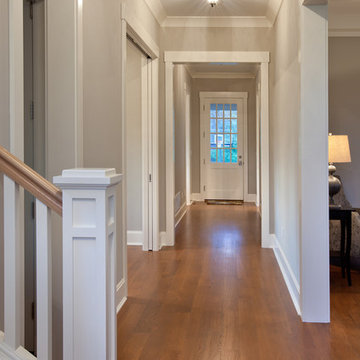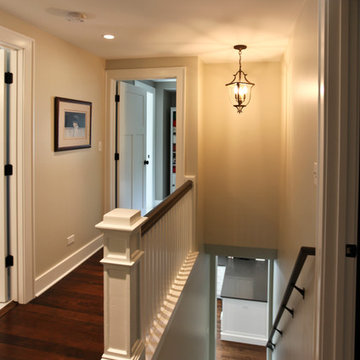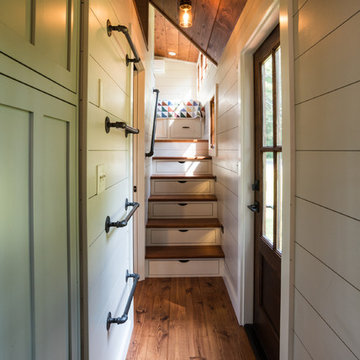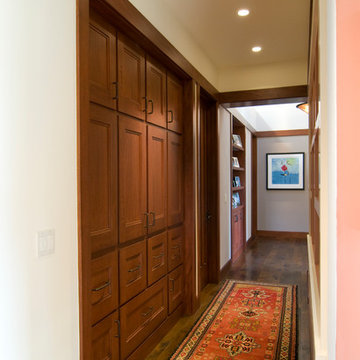Arts and Crafts Hallway Design Ideas
Refine by:
Budget
Sort by:Popular Today
161 - 180 of 5,803 photos
Item 1 of 2
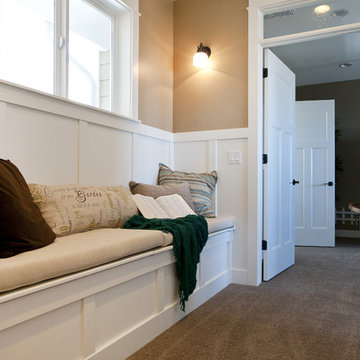
Candlelight Homes
Design ideas for a large arts and crafts hallway in Salt Lake City with beige walls and carpet.
Design ideas for a large arts and crafts hallway in Salt Lake City with beige walls and carpet.
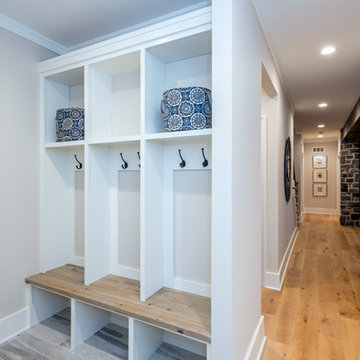
Alan Wycheck Photography
This is an example of a large arts and crafts hallway in Other with beige walls, light hardwood floors and brown floor.
This is an example of a large arts and crafts hallway in Other with beige walls, light hardwood floors and brown floor.
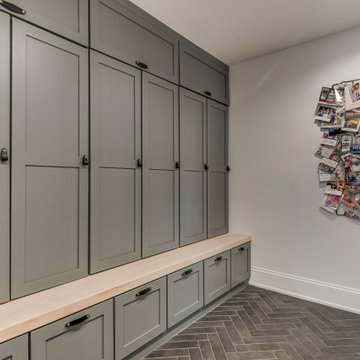
Custom Drop Zone Painted with Natural Maple Top
Photo of a mid-sized arts and crafts hallway in Chicago with white walls, ceramic floors and grey floor.
Photo of a mid-sized arts and crafts hallway in Chicago with white walls, ceramic floors and grey floor.
Find the right local pro for your project
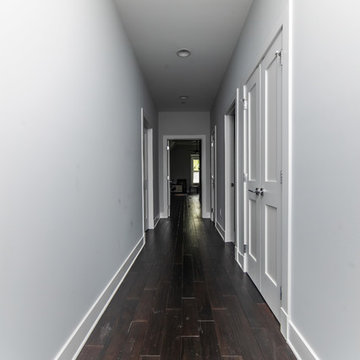
Beautiful Dark hardwood floors and light gray walls paired with the bright white trim give this space a beautiful contrast and peace.
Built by TailorCraft Builders in Maryland.
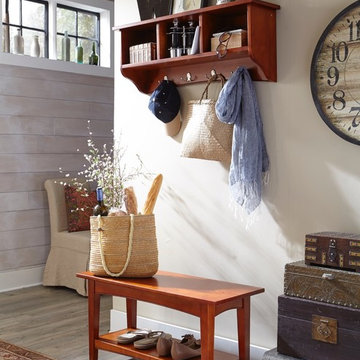
Shaker Cottage Style furniture collection is handsomely crafted and versatile with many decorating styles. Made of select hardwoods and composite wood, each piece provides ample storage for your favorite home décor. Perfect for living room, office or mudroom.
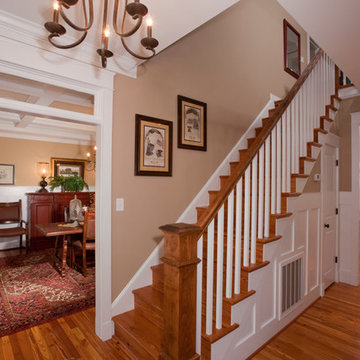
Open staircase with Heart Pine Floors
Photo of a mid-sized arts and crafts hallway in Richmond with beige walls and medium hardwood floors.
Photo of a mid-sized arts and crafts hallway in Richmond with beige walls and medium hardwood floors.
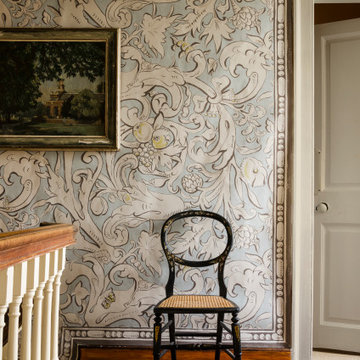
Product shoot on location for Lewis & Wood fabrics and wallpaper.
Photo of a large arts and crafts hallway in Gloucestershire.
Photo of a large arts and crafts hallway in Gloucestershire.
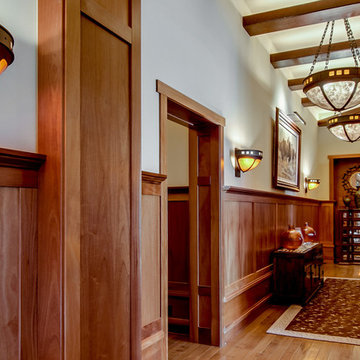
Warm wainscoting, wooden ceiling beams, and gorgeous custom Craftsman style chandeliers and wall sconces made of mica, iron, and glass make this much more than just a hallway. Hallway runners and decorative chests and vases provide visual interest.
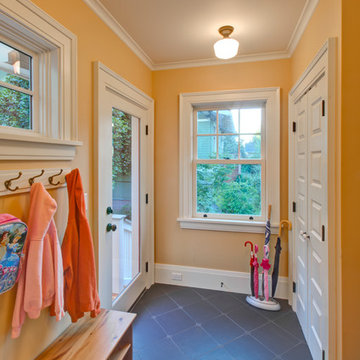
Hall connecting mudroom to kitchen, with pantry and storage cabinets.
Design ideas for an arts and crafts hallway in Portland with orange walls and medium hardwood floors.
Design ideas for an arts and crafts hallway in Portland with orange walls and medium hardwood floors.
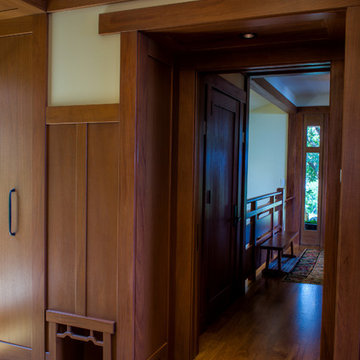
Treve Johnson
This is an example of an arts and crafts hallway in San Francisco with medium hardwood floors.
This is an example of an arts and crafts hallway in San Francisco with medium hardwood floors.
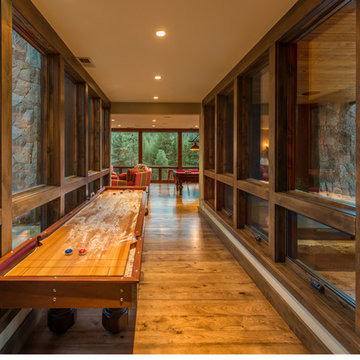
This is an example of a mid-sized arts and crafts hallway in Sacramento with medium hardwood floors.
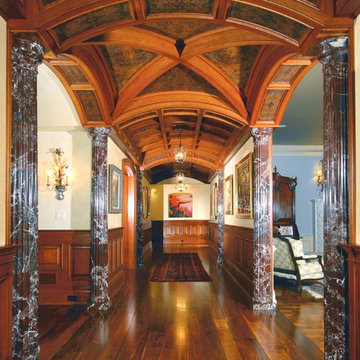
Expansive arts and crafts hallway in New York with beige walls and dark hardwood floors.
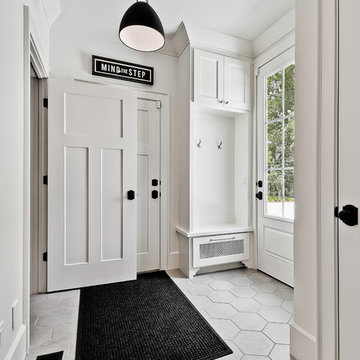
Inspiration for a small arts and crafts hallway in Other with white walls and ceramic floors.
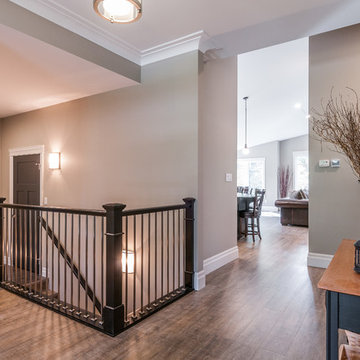
View of the front Entry & Hall; steps down to the garage
This is an example of a mid-sized arts and crafts hallway in Toronto with grey walls and dark hardwood floors.
This is an example of a mid-sized arts and crafts hallway in Toronto with grey walls and dark hardwood floors.
Arts and Crafts Hallway Design Ideas
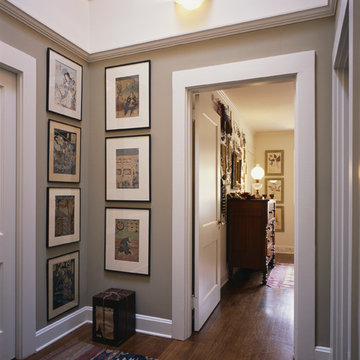
This remodel of an architect’s Seattle bungalow goes beyond simple renovation. It starts with the idea that, once completed, the house should look as if had been built that way originally. At the same time, it recognizes that the way a house was built in 1926 is not for the way we live today. Architectural pop-outs serve as window seats or garden windows. The living room and dinning room have been opened up to create a larger, more flexible space for living and entertaining. The ceiling in the central vestibule was lifted up through the roof and topped with a skylight that provides daylight to the middle of the house. The broken-down garage in the back was transformed into a light-filled office space that the owner-architect refers to as the “studiolo.” Bosworth raised the roof of the stuidiolo by three feet, making the volume more generous, ensuring that light from the north would not be blocked by the neighboring house and trees, and improving the relationship between the studiolo and the house and courtyard.
9
