All Cabinet Styles Arts and Crafts Kitchen Design Ideas
Refine by:
Budget
Sort by:Popular Today
21 - 40 of 33,758 photos
Item 1 of 3
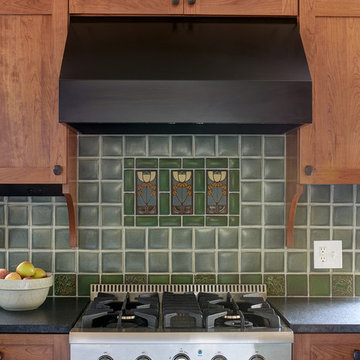
Inspiration for a mid-sized arts and crafts l-shaped eat-in kitchen in Philadelphia with an undermount sink, shaker cabinets, green cabinets, granite benchtops, green splashback, ceramic splashback, stainless steel appliances, slate floors, with island, black floor and black benchtop.
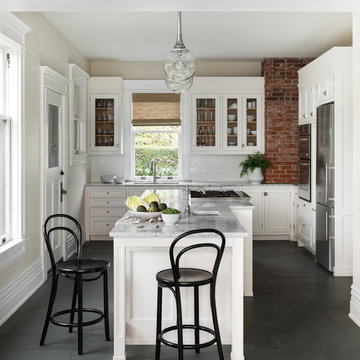
Haris Kenjar Photography and Design
Design ideas for an arts and crafts l-shaped open plan kitchen in Seattle with white cabinets, marble benchtops, white splashback, stainless steel appliances, with island, grey floor, grey benchtop, an undermount sink, subway tile splashback, slate floors and shaker cabinets.
Design ideas for an arts and crafts l-shaped open plan kitchen in Seattle with white cabinets, marble benchtops, white splashback, stainless steel appliances, with island, grey floor, grey benchtop, an undermount sink, subway tile splashback, slate floors and shaker cabinets.
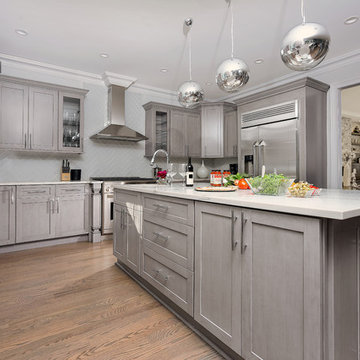
So if your not already aware then guess what grey is huge now and this layout in Galaxy Horizon door style is a perfect fit for this customer. They were looking for light grey tones but didnt want a paint and have to sacrafice the character element of wood graining and this door did just that. Loaded with easy to use customer convenient items like trash can rollout, dovetail rollout drawers, pot and pan drawers, tiered cutlery divider, and more. We added in some element items like posts and X shaped wine cubes to make it not to comtemporary but have a splash of Art-Deco feel. Then finished off with the rich Quartz with Cara Marble look and square edge detail to match to door styles. We then applied large subway glass dove grey tile on harinbone pattern for wall splashes. Customer already had oak woodgrain floors.
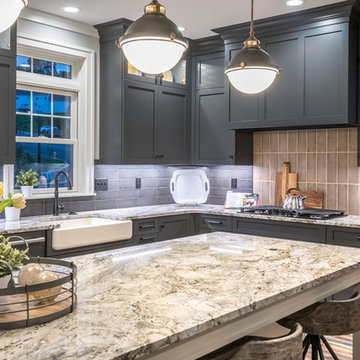
Alan Wycheck Photography
The kitchen features painted cabinetry, grand 8" island, granite countertops and GE Cafe Slate appliances.
Photo of a mid-sized arts and crafts l-shaped open plan kitchen in Other with a farmhouse sink, recessed-panel cabinets, grey cabinets, granite benchtops, grey splashback, ceramic splashback, stainless steel appliances, medium hardwood floors, with island, multi-coloured floor and multi-coloured benchtop.
Photo of a mid-sized arts and crafts l-shaped open plan kitchen in Other with a farmhouse sink, recessed-panel cabinets, grey cabinets, granite benchtops, grey splashback, ceramic splashback, stainless steel appliances, medium hardwood floors, with island, multi-coloured floor and multi-coloured benchtop.
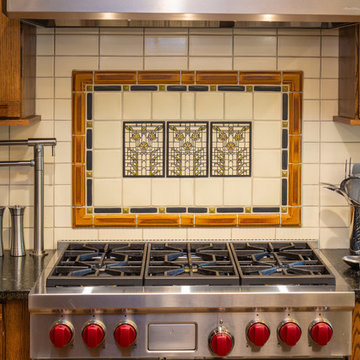
This family fell in love with a beautiful Frank Lloyd Wright inspired home that needed a few updates to fit their lifestyle. They needed more functional kitchen space for caterers and also for their own love of cooking. The kitchen island was redesigned to improve function and add extra oven space, a wine fridge and a prep sink. Block Builders replicated the original cabinetry style for the island and added Frank Lloyd Wright design elements to all of the cabinets. Custom Motawi tile and a stainless exhaust hood are featured above the Wolf range. Window banquette seating designed for the dinette makes the space more welcoming and comfortable. Hubbardton Forge lighting fixtures complete the new look.
Photographer: Casey Spring
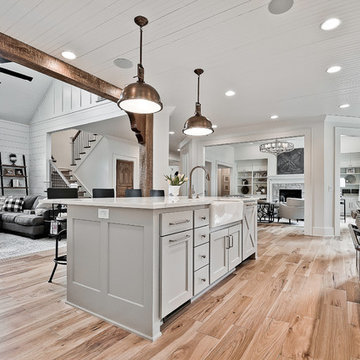
The knobs and pulls came from a company called "Top Knobs" and the color of them is brushed bronze. The kitchen faucet is from "Trinsic" and the color is champagne, the faucet number is #9159CZDST
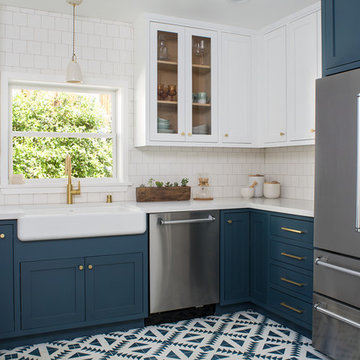
This is a kitchen remodel in a Craftsman style home located in the Highland Park neighborhood of Los Angeles, CA. Photo: Meghan Bob Photography
Photo of a mid-sized arts and crafts u-shaped kitchen in San Francisco with a farmhouse sink, shaker cabinets, blue cabinets, quartz benchtops, white splashback, ceramic splashback, stainless steel appliances, cement tiles, no island and blue floor.
Photo of a mid-sized arts and crafts u-shaped kitchen in San Francisco with a farmhouse sink, shaker cabinets, blue cabinets, quartz benchtops, white splashback, ceramic splashback, stainless steel appliances, cement tiles, no island and blue floor.
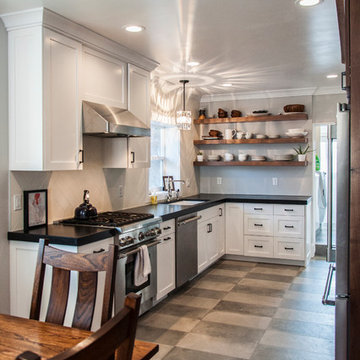
Dwight Yee
Mid-sized arts and crafts galley eat-in kitchen in Salt Lake City with an undermount sink, shaker cabinets, white cabinets, granite benchtops, white splashback, subway tile splashback, stainless steel appliances, porcelain floors, no island and grey floor.
Mid-sized arts and crafts galley eat-in kitchen in Salt Lake City with an undermount sink, shaker cabinets, white cabinets, granite benchtops, white splashback, subway tile splashback, stainless steel appliances, porcelain floors, no island and grey floor.
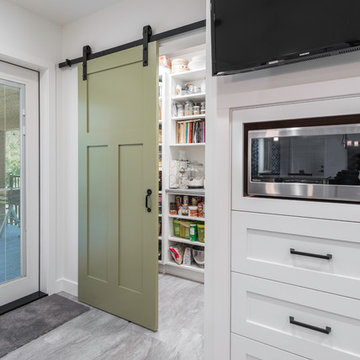
This was a challenging project for very discerning clients. The home was originally owned by the client’s father, and she inherited it when he passed. Care was taken to preserve the history in the home while upgrading it for the current owners. This home exceeds current energy codes, and all mechanical and electrical systems have been completely replaced. The clients remained in the home for the duration of the reno, so it was completed in two phases. Phase 1 involved gutting the basement, removing all asbestos containing materials (flooring, plaster), and replacing all mechanical and electrical systems, new spray foam insulation, and complete new finishing.
The clients lived upstairs while we did the basement, and in the basement while we did the main floor. They left on a vacation while we did the asbestos work.
Phase 2 involved a rock retaining wall on the rear of the property that required a lengthy approval process including municipal, fisheries, First Nations, and environmental authorities. The home had a new rear covered deck, garage, new roofline, all new interior and exterior finishing, new mechanical and electrical systems, new insulation and drywall. Phase 2 also involved an extensive asbestos abatement to remove Asbestos-containing materials in the flooring, plaster, insulation, and mastics.
Photography by Carsten Arnold Photography.
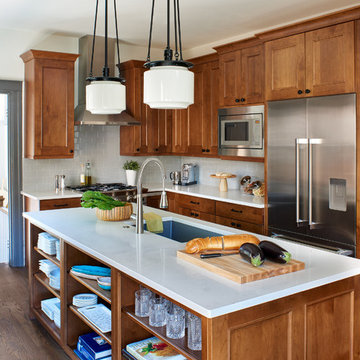
The existing kitchen was completely remodeled to create a compact chef's kitchen. The client is a true chef, who teaches cooking classes, and we were able to get a professional grade kitchen in an 11x7 footprint!
The new island creates adequate prep space. The bookcases on the front add a ton of storage and interesting display in an otherwise useless walkway.
The South wall is the exposed brick original to the 1900's home. To compliment the brick, we chose a warm nutmeg stain in cherry cabinets.
The countertops are a durable quartz that look like marble but are sturdy enough for this work horse kitchen.
The retro pendants are oversized to add a lot of interest in this small space.
Complete Kitchen remodel to create a Chef's kitchen
Open shelving for storage and display
Gray subway tile
Pendant lights
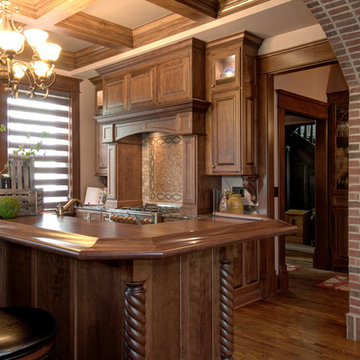
Kitchen, dark wood, red brick arch, backsplash, quartz, range, bar, ceiling beams. hard wood floor, stained glass
Design ideas for a mid-sized arts and crafts u-shaped separate kitchen in Columbus with an undermount sink, raised-panel cabinets, medium wood cabinets, quartzite benchtops, beige splashback, mosaic tile splashback, stainless steel appliances, medium hardwood floors, a peninsula and brown floor.
Design ideas for a mid-sized arts and crafts u-shaped separate kitchen in Columbus with an undermount sink, raised-panel cabinets, medium wood cabinets, quartzite benchtops, beige splashback, mosaic tile splashback, stainless steel appliances, medium hardwood floors, a peninsula and brown floor.
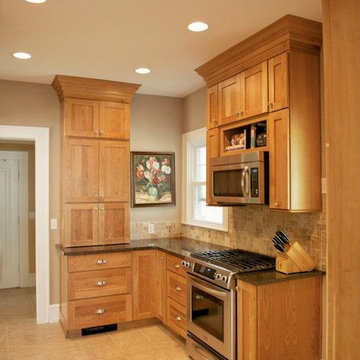
Photo of a small arts and crafts l-shaped eat-in kitchen in Chicago with an undermount sink, shaker cabinets, light wood cabinets, granite benchtops, beige splashback, stone tile splashback, stainless steel appliances, travertine floors and no island.
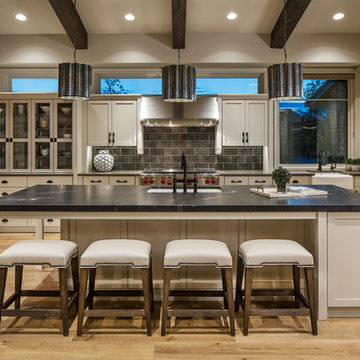
Photo of a mid-sized arts and crafts l-shaped kitchen in Omaha with a farmhouse sink, recessed-panel cabinets, beige cabinets, granite benchtops, brown splashback, glass tile splashback, stainless steel appliances, light hardwood floors and with island.
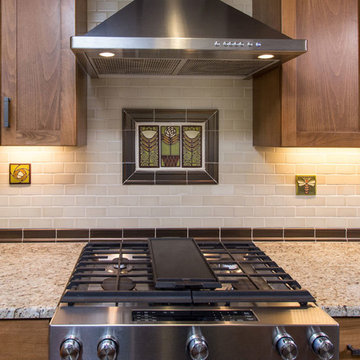
Craftsman Kitchen remodel
This is an example of a small arts and crafts galley separate kitchen in Portland with an undermount sink, shaker cabinets, medium wood cabinets, granite benchtops, metallic splashback, ceramic splashback, stainless steel appliances and slate floors.
This is an example of a small arts and crafts galley separate kitchen in Portland with an undermount sink, shaker cabinets, medium wood cabinets, granite benchtops, metallic splashback, ceramic splashback, stainless steel appliances and slate floors.
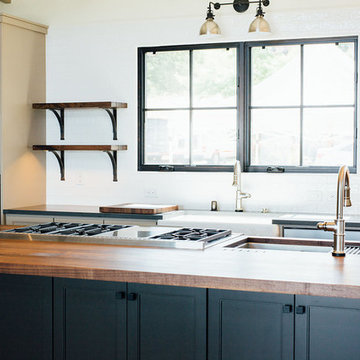
Design ideas for a large arts and crafts galley open plan kitchen in San Francisco with a farmhouse sink, recessed-panel cabinets, beige cabinets, solid surface benchtops, white splashback, subway tile splashback, stainless steel appliances, light hardwood floors and with island.
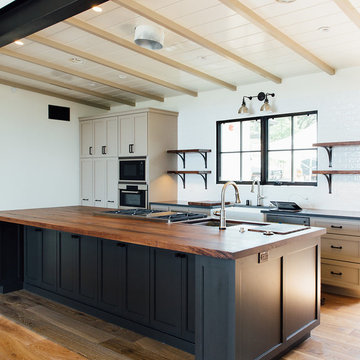
This is an example of a large arts and crafts galley open plan kitchen in San Francisco with a farmhouse sink, recessed-panel cabinets, white cabinets, solid surface benchtops, stainless steel appliances, light hardwood floors, with island, white splashback and subway tile splashback.
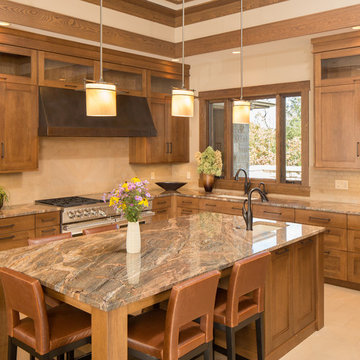
Keith Gegg
Photo of a large arts and crafts u-shaped eat-in kitchen in St Louis with an undermount sink, recessed-panel cabinets, medium wood cabinets, quartz benchtops, brown splashback, porcelain splashback, panelled appliances, porcelain floors and with island.
Photo of a large arts and crafts u-shaped eat-in kitchen in St Louis with an undermount sink, recessed-panel cabinets, medium wood cabinets, quartz benchtops, brown splashback, porcelain splashback, panelled appliances, porcelain floors and with island.
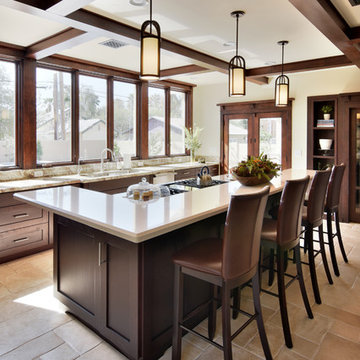
Interior Design: Moxie Design Studio LLC
Architect: Stephanie Espinoza
Construction: Pankow Construction
Large arts and crafts kitchen pantry in Phoenix with a double-bowl sink, shaker cabinets, dark wood cabinets, solid surface benchtops, stainless steel appliances, travertine floors and with island.
Large arts and crafts kitchen pantry in Phoenix with a double-bowl sink, shaker cabinets, dark wood cabinets, solid surface benchtops, stainless steel appliances, travertine floors and with island.
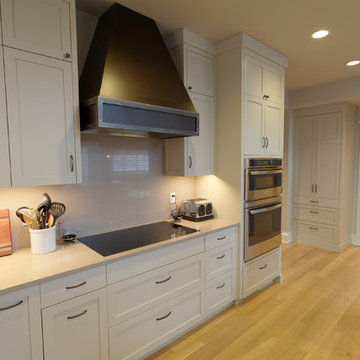
Custom Shaker-style kitchen cabinets by Meadowlark. Arts and Crafts style custom home designed and built by Meadowlark Design + Build in Ann Arbor, Michigan. T
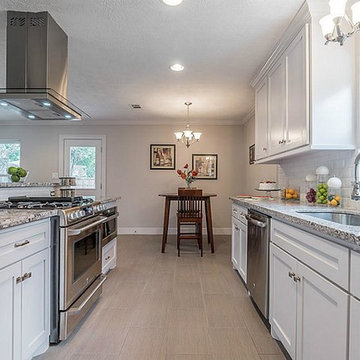
Site Built Crafsman Style Cabinets, Esquisite Molding, Stainless Steel Appliances, Linen Tile, Brushed Nickel Interior
Design ideas for a mid-sized arts and crafts galley open plan kitchen in Houston with a single-bowl sink, shaker cabinets, white cabinets, granite benchtops, white splashback, subway tile splashback, stainless steel appliances, vinyl floors, no island and beige floor.
Design ideas for a mid-sized arts and crafts galley open plan kitchen in Houston with a single-bowl sink, shaker cabinets, white cabinets, granite benchtops, white splashback, subway tile splashback, stainless steel appliances, vinyl floors, no island and beige floor.
All Cabinet Styles Arts and Crafts Kitchen Design Ideas
2