All Cabinet Styles Arts and Crafts Kitchen Design Ideas
Refine by:
Budget
Sort by:Popular Today
41 - 60 of 33,758 photos
Item 1 of 3
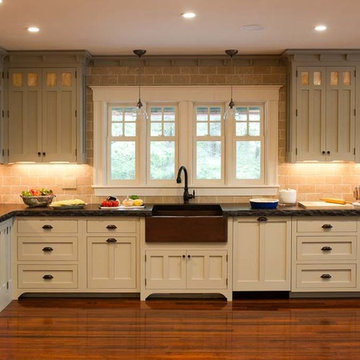
Large arts and crafts eat-in kitchen in Denver with a farmhouse sink, shaker cabinets, white cabinets, beige splashback, stone tile splashback, panelled appliances, dark hardwood floors and no island.
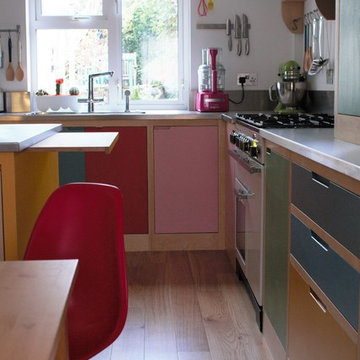
Sustainable Kitchens - Colour by Numbers Kitchen. Colourful flat panelled plywood cabinets with routed pulls painted in Farrow & Ball colours. A small centre island painted in Babouche maximises worktop space with a built in extending kneading board. Oak floor boards and stainless steel worktops finish this kitchen's quirky design.
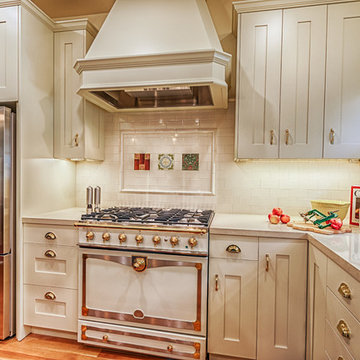
Chris Holmes
Inspiration for a large arts and crafts l-shaped eat-in kitchen in San Francisco with an undermount sink, shaker cabinets, white cabinets, quartz benchtops, white splashback, ceramic splashback, white appliances, light hardwood floors and with island.
Inspiration for a large arts and crafts l-shaped eat-in kitchen in San Francisco with an undermount sink, shaker cabinets, white cabinets, quartz benchtops, white splashback, ceramic splashback, white appliances, light hardwood floors and with island.
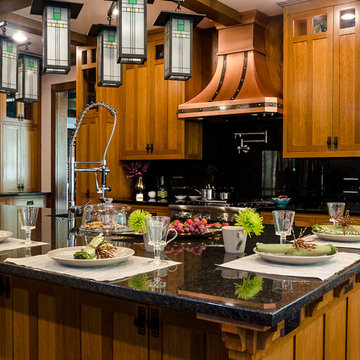
The open plan for the house requires many unique transitions. The Great Room can be viewed from the kitchen. The small brackets on the island and the black metal hardware provide continuity between the spaces.
Photo by Daniel Contelmo Jr.
Stylist: Adams Interior Design
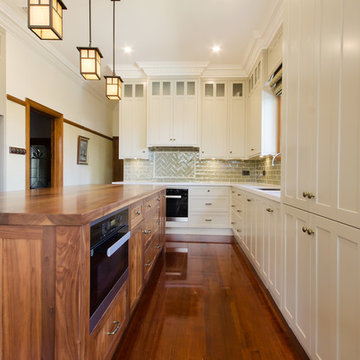
Adrienne Bizzarri Photography
This is an example of a large arts and crafts u-shaped eat-in kitchen in Melbourne with an undermount sink, shaker cabinets, medium wood cabinets, wood benchtops, green splashback, ceramic splashback, stainless steel appliances, medium hardwood floors and with island.
This is an example of a large arts and crafts u-shaped eat-in kitchen in Melbourne with an undermount sink, shaker cabinets, medium wood cabinets, wood benchtops, green splashback, ceramic splashback, stainless steel appliances, medium hardwood floors and with island.
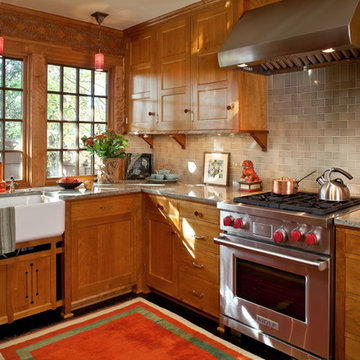
Architecture & Interior Design: David Heide Design Studio
Photography: William Wright
This is an example of an arts and crafts l-shaped kitchen in Minneapolis with a farmhouse sink, recessed-panel cabinets, medium wood cabinets, granite benchtops, subway tile splashback, stainless steel appliances, dark hardwood floors and grey splashback.
This is an example of an arts and crafts l-shaped kitchen in Minneapolis with a farmhouse sink, recessed-panel cabinets, medium wood cabinets, granite benchtops, subway tile splashback, stainless steel appliances, dark hardwood floors and grey splashback.
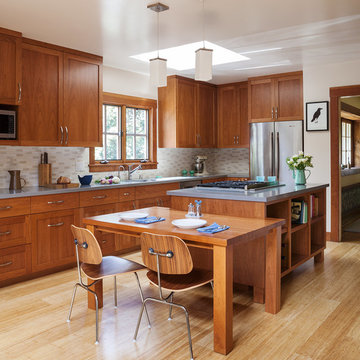
The side of the island has convenient storage for cookbooks and other essentials. The strand woven bamboo flooring looks modern, but tones with the oak flooring in the rest of the house.
Photos by- Michele Lee Willson
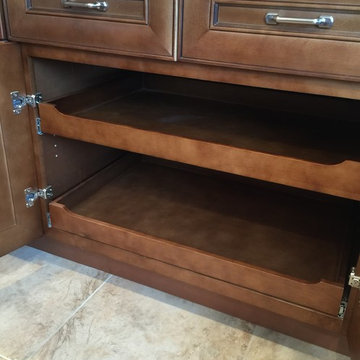
Every kitchen should also have pull outs.
Design ideas for a large arts and crafts u-shaped kitchen pantry in Los Angeles with a farmhouse sink, raised-panel cabinets, medium wood cabinets, quartzite benchtops, beige splashback, stone tile splashback, stainless steel appliances, porcelain floors and with island.
Design ideas for a large arts and crafts u-shaped kitchen pantry in Los Angeles with a farmhouse sink, raised-panel cabinets, medium wood cabinets, quartzite benchtops, beige splashback, stone tile splashback, stainless steel appliances, porcelain floors and with island.
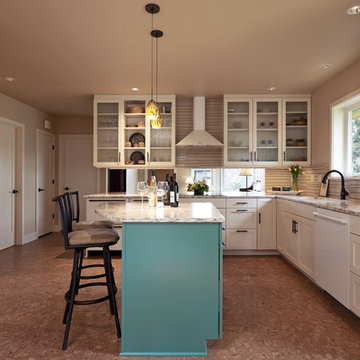
NW Architectural Photography
Inspiration for a mid-sized arts and crafts l-shaped eat-in kitchen in Seattle with shaker cabinets, white cabinets, white appliances, cork floors, with island, quartzite benchtops, beige splashback, glass tile splashback, an undermount sink, brown floor and multi-coloured benchtop.
Inspiration for a mid-sized arts and crafts l-shaped eat-in kitchen in Seattle with shaker cabinets, white cabinets, white appliances, cork floors, with island, quartzite benchtops, beige splashback, glass tile splashback, an undermount sink, brown floor and multi-coloured benchtop.
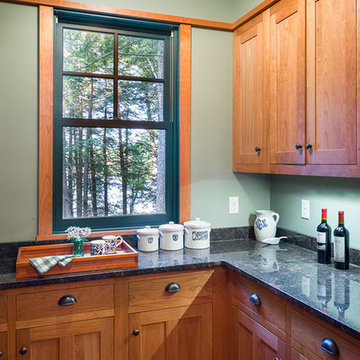
Design: Always by Design (AxD) principal Ed Barnhart, AIA; Photo Credit: Paul S. Bartholomew
Arts and crafts l-shaped open plan kitchen in Philadelphia with an undermount sink, shaker cabinets, light wood cabinets, granite benchtops, stainless steel appliances, light hardwood floors, with island and brown floor.
Arts and crafts l-shaped open plan kitchen in Philadelphia with an undermount sink, shaker cabinets, light wood cabinets, granite benchtops, stainless steel appliances, light hardwood floors, with island and brown floor.
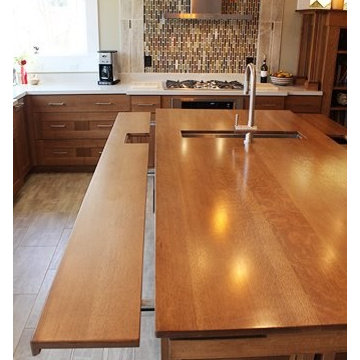
Mid-sized arts and crafts u-shaped kitchen pantry in Atlanta with an undermount sink, shaker cabinets, medium wood cabinets, concrete benchtops, brown splashback, glass tile splashback, stainless steel appliances, porcelain floors and with island.
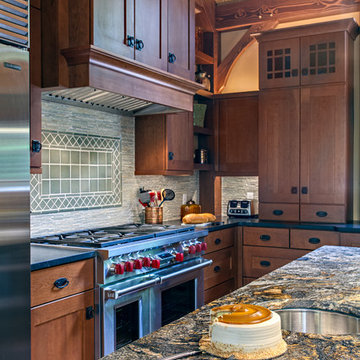
Designed by Terri Sears
Photography by Steven Long
This is an example of a large arts and crafts u-shaped eat-in kitchen in Nashville with a farmhouse sink, shaker cabinets, medium wood cabinets, granite benchtops, grey splashback, matchstick tile splashback, stainless steel appliances, medium hardwood floors, with island, brown floor and multi-coloured benchtop.
This is an example of a large arts and crafts u-shaped eat-in kitchen in Nashville with a farmhouse sink, shaker cabinets, medium wood cabinets, granite benchtops, grey splashback, matchstick tile splashback, stainless steel appliances, medium hardwood floors, with island, brown floor and multi-coloured benchtop.
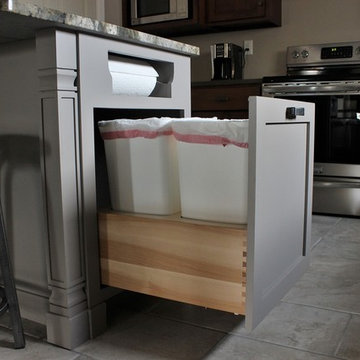
After going through the tragedy of losing their home to a fire, Cherie Miller of CDH Designs and her family were having a difficult time finding a home they liked on a large enough lot. They found a builder that would work with their needs and incredibly small budget, even allowing them to do much of the work themselves. Cherie not only designed the entire home from the ground up, but she and her husband also acted as Project Managers. They custom designed everything from the layout of the interior - including the laundry room, kitchen and bathrooms; to the exterior. There's nothing in this home that wasn't specified by them.
CDH Designs
15 East 4th St
Emporium, PA 15834
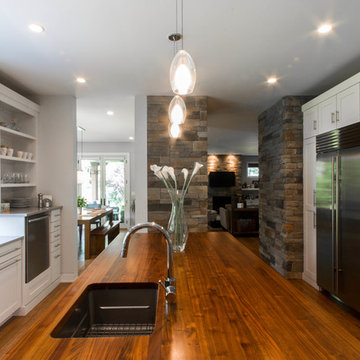
Design ideas for a mid-sized arts and crafts l-shaped eat-in kitchen in New York with a farmhouse sink, shaker cabinets, white cabinets, wood benchtops, white splashback, subway tile splashback, stainless steel appliances, medium hardwood floors and with island.
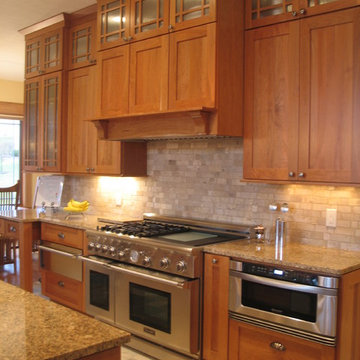
Mantle Hood with cabinets that go to the 10' ceiling. Design includes 48" Wolf Range with spice pull-outs on both sides, a Warming Drawer to the left and a Microwave Drawer on the right.
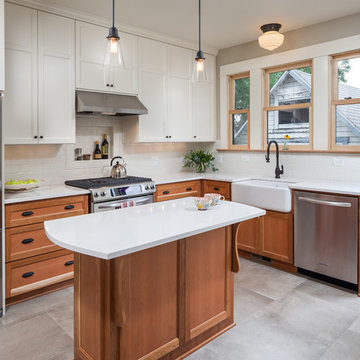
KuDa Photography
Complete kitchen remodel in a Craftsman style with very rich wood tones and clean painted upper cabinets. White Caesarstone countertops add a lot of light to the space as well as the new back door leading to the back yard.
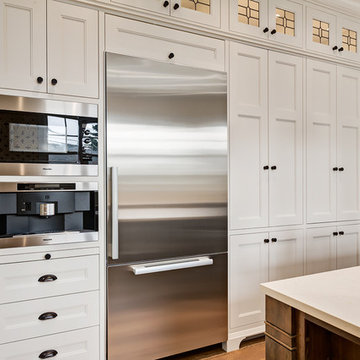
Rob Moroto
Photo of a mid-sized arts and crafts u-shaped eat-in kitchen in Calgary with an undermount sink, shaker cabinets, white cabinets, solid surface benchtops, beige splashback, stainless steel appliances, medium hardwood floors and with island.
Photo of a mid-sized arts and crafts u-shaped eat-in kitchen in Calgary with an undermount sink, shaker cabinets, white cabinets, solid surface benchtops, beige splashback, stainless steel appliances, medium hardwood floors and with island.
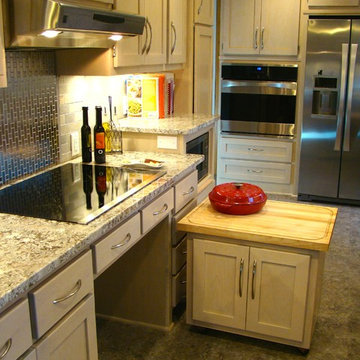
This 1950's kitchen need upgrading, but when (2) sisters Elaine and Janet moved in, it required accessible renovation to meet their needs. Photo by Content Craftsmen
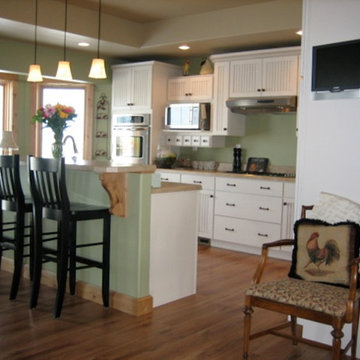
Inspiration for a mid-sized arts and crafts single-wall eat-in kitchen in Other with an undermount sink, recessed-panel cabinets, white cabinets, stainless steel appliances, light hardwood floors, with island, granite benchtops, beige splashback and stone slab splashback.
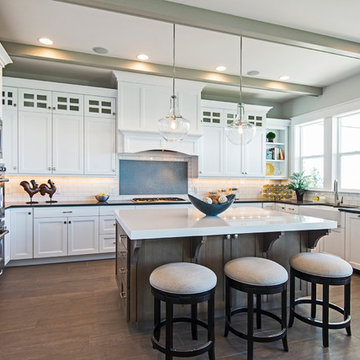
This is an example of a large arts and crafts u-shaped eat-in kitchen in Salt Lake City with a farmhouse sink, flat-panel cabinets, white cabinets, granite benchtops, white splashback, stainless steel appliances, light hardwood floors and with island.
All Cabinet Styles Arts and Crafts Kitchen Design Ideas
3