All Cabinet Styles Arts and Crafts Kitchen Design Ideas
Refine by:
Budget
Sort by:Popular Today
61 - 80 of 33,758 photos
Item 1 of 3
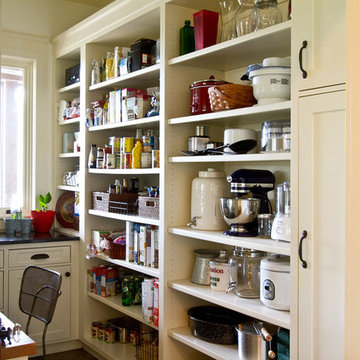
Susan Whisman of Blue Door Portraits
Inspiration for a large arts and crafts galley kitchen pantry in Dallas with shaker cabinets, white cabinets, granite benchtops, black splashback, ceramic floors and no island.
Inspiration for a large arts and crafts galley kitchen pantry in Dallas with shaker cabinets, white cabinets, granite benchtops, black splashback, ceramic floors and no island.
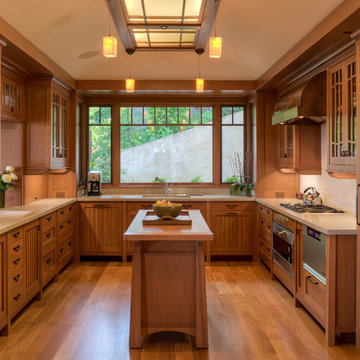
Treve Johnson
Mid-sized arts and crafts u-shaped separate kitchen in San Francisco with an undermount sink, medium wood cabinets, white splashback, ceramic splashback, panelled appliances, medium hardwood floors and shaker cabinets.
Mid-sized arts and crafts u-shaped separate kitchen in San Francisco with an undermount sink, medium wood cabinets, white splashback, ceramic splashback, panelled appliances, medium hardwood floors and shaker cabinets.
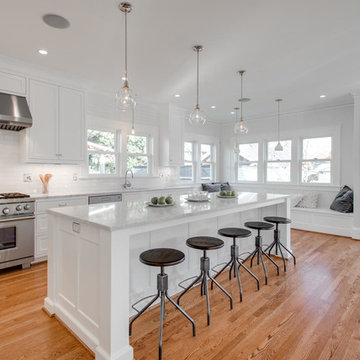
MCIMAGERY
Design ideas for an arts and crafts kitchen in Portland with shaker cabinets, white cabinets, white splashback, subway tile splashback and stainless steel appliances.
Design ideas for an arts and crafts kitchen in Portland with shaker cabinets, white cabinets, white splashback, subway tile splashback and stainless steel appliances.
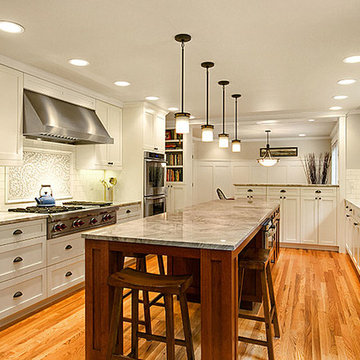
Paul Gjording of I Shoot Houses
This is an example of an arts and crafts galley eat-in kitchen in Seattle with an undermount sink, shaker cabinets, white cabinets, marble benchtops, white splashback, ceramic splashback and stainless steel appliances.
This is an example of an arts and crafts galley eat-in kitchen in Seattle with an undermount sink, shaker cabinets, white cabinets, marble benchtops, white splashback, ceramic splashback and stainless steel appliances.
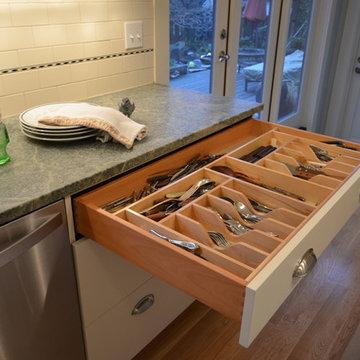
Photo: Eckert & Eckert Photography
This is an example of a mid-sized arts and crafts l-shaped separate kitchen in Portland with shaker cabinets, beige cabinets, granite benchtops, white splashback, subway tile splashback, stainless steel appliances, light hardwood floors and with island.
This is an example of a mid-sized arts and crafts l-shaped separate kitchen in Portland with shaker cabinets, beige cabinets, granite benchtops, white splashback, subway tile splashback, stainless steel appliances, light hardwood floors and with island.
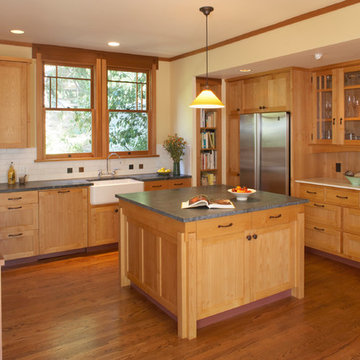
Muffey Kibbe
Photo of an arts and crafts l-shaped kitchen in San Francisco with a farmhouse sink, shaker cabinets, medium wood cabinets, beige splashback, subway tile splashback and stainless steel appliances.
Photo of an arts and crafts l-shaped kitchen in San Francisco with a farmhouse sink, shaker cabinets, medium wood cabinets, beige splashback, subway tile splashback and stainless steel appliances.
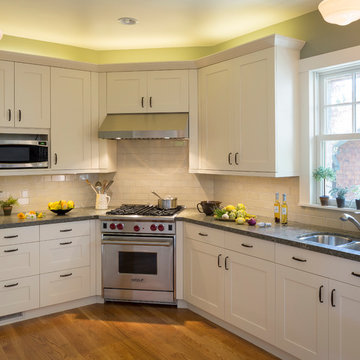
After Photo of Kitchen Remodel.
Bentwood: Cornerstone Series Full overlay European styling
Cabinet interiors: Wood veneer core plywood
(wall cabinets to be 11 ½” deep inside clearance)
Door & Drawer Style: Palmer, ¾”thick,
3 ½” stiles/rails, #414 edge profile (square eased)
Hinges: Fully concealed w/ integral Soft –Close
Wood species: Paint Grade Wood
Finish: French Vanilla
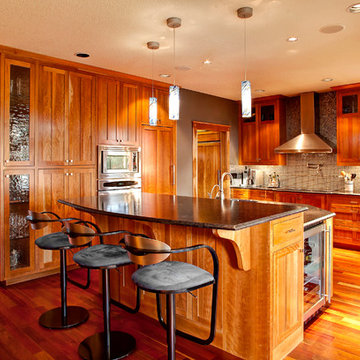
Design ideas for an arts and crafts l-shaped kitchen in Portland with an undermount sink, recessed-panel cabinets, medium wood cabinets, stainless steel appliances, mosaic tile splashback and black splashback.
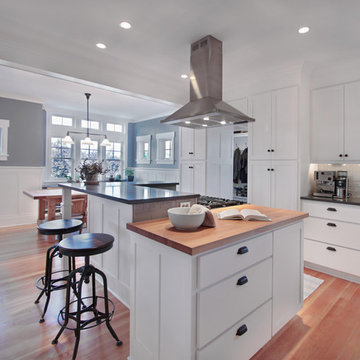
This Greenlake area home is the result of an extensive collaboration with the owners to recapture the architectural character of the 1920’s and 30’s era craftsman homes built in the neighborhood. Deep overhangs, notched rafter tails, and timber brackets are among the architectural elements that communicate this goal.
Given its modest 2800 sf size, the home sits comfortably on its corner lot and leaves enough room for an ample back patio and yard. An open floor plan on the main level and a centrally located stair maximize space efficiency, something that is key for a construction budget that values intimate detailing and character over size.
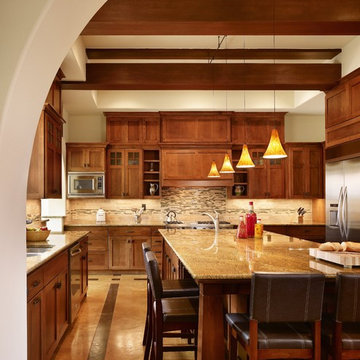
Framed by a large, arched wall, the kitchen is the heart of the home. It is where the family shares its meals and is the center of entertaining. The focal point of the kitchen is the 6'x12' island, where six people can comfortably wrap around one end for dining or visiting, while the other end is reserved for food prep. Nestled to one side, there is an intimate wet bar that serves double duty as an extension to the kitchen and can cater to those at the island as well as out to the family room. Extensive work areas and storage, including a scullery, give this kitchen over-the-top versatility. Designed by the architect, the cabinets reinforce the Craftsman motif from the legs of the island to the detailing in the cabinet pulls. The beams at the ceiling provide a twist as they are designed in two tiers allowing a lighting monorail to past between them and provide for hidden lighting above to reflect down from the ceiling.
Photography by Casey Dunn
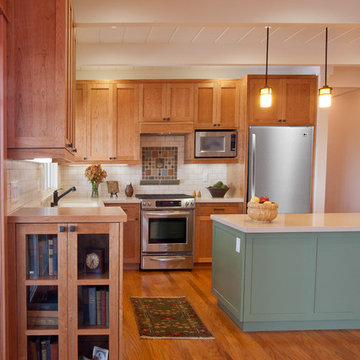
Design ideas for a mid-sized arts and crafts l-shaped eat-in kitchen in San Diego with shaker cabinets, light wood cabinets, solid surface benchtops, white splashback, stainless steel appliances, an undermount sink, ceramic splashback, medium hardwood floors and with island.
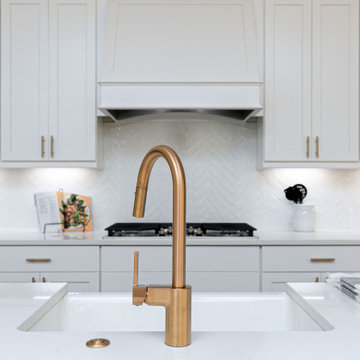
farm sink in island
Large arts and crafts l-shaped open plan kitchen in Atlanta with a farmhouse sink, shaker cabinets, white cabinets, quartzite benchtops, white splashback, cement tile splashback, stainless steel appliances, with island and white benchtop.
Large arts and crafts l-shaped open plan kitchen in Atlanta with a farmhouse sink, shaker cabinets, white cabinets, quartzite benchtops, white splashback, cement tile splashback, stainless steel appliances, with island and white benchtop.
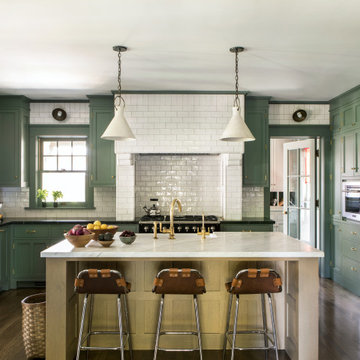
Photo of an arts and crafts separate kitchen in Los Angeles with shaker cabinets, green cabinets, white splashback, stainless steel appliances, medium hardwood floors, with island, brown floor and white benchtop.
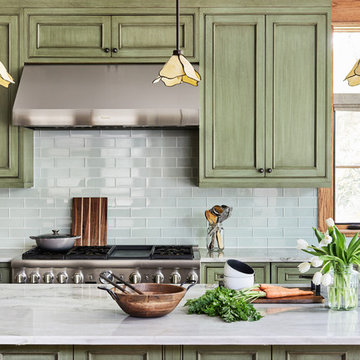
Stacy Zarin-Goldberg
Design ideas for a mid-sized arts and crafts single-wall open plan kitchen in DC Metro with an undermount sink, recessed-panel cabinets, green cabinets, quartz benchtops, green splashback, glass tile splashback, panelled appliances, medium hardwood floors, with island, brown floor and grey benchtop.
Design ideas for a mid-sized arts and crafts single-wall open plan kitchen in DC Metro with an undermount sink, recessed-panel cabinets, green cabinets, quartz benchtops, green splashback, glass tile splashback, panelled appliances, medium hardwood floors, with island, brown floor and grey benchtop.
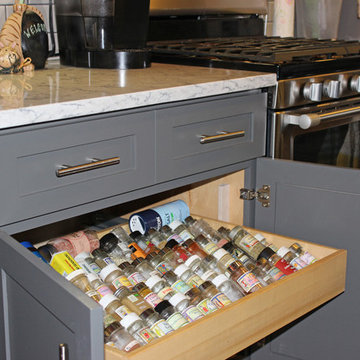
Convenient, easy access roll-out spice drawer in this base cabinet unit. Dura Supreme cabinetry with the Homestead Panel Plus door style. Wall cases are done in a spicy Salsa Red paint finish and the lower base units compliment with a beautiful Storm Gray. Drawer fronts feature a PC shaker design. Easy access is reached with roll out shelves in base units and a concealed recycle center. Cabinet hardware is by Stone Harbor. Counter tops are done in a Viatera Rococo quartz surface.
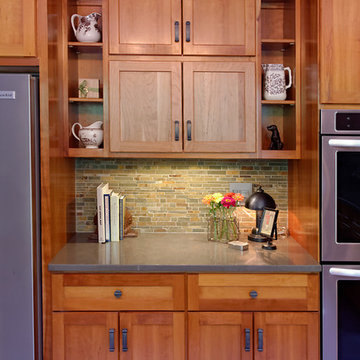
Bill Secord
Inspiration for an expansive arts and crafts eat-in kitchen in Seattle with an integrated sink, shaker cabinets, medium wood cabinets, solid surface benchtops, green splashback, stone tile splashback, stainless steel appliances, porcelain floors and with island.
Inspiration for an expansive arts and crafts eat-in kitchen in Seattle with an integrated sink, shaker cabinets, medium wood cabinets, solid surface benchtops, green splashback, stone tile splashback, stainless steel appliances, porcelain floors and with island.
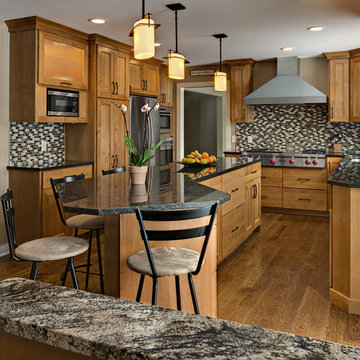
This is an example of a mid-sized arts and crafts u-shaped open plan kitchen in Minneapolis with an undermount sink, recessed-panel cabinets, medium wood cabinets, granite benchtops, multi-coloured splashback, matchstick tile splashback, stainless steel appliances, medium hardwood floors, with island, brown floor and black benchtop.
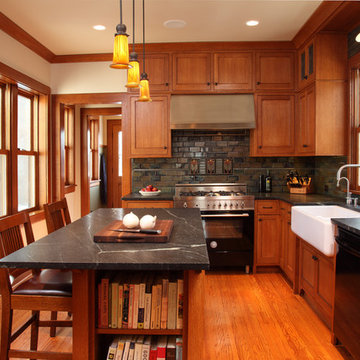
Existing 100 year old Arts and Crafts home. Kitchen space was completely gutted down to framing. In floor heat, chefs stove, custom site-built cabinetry and soapstone countertops bring kitchen up to date.
Designed by Jean Rehkamp and Ryan Lawinger of Rehkamp Larson Architects.
Greg Page Photography
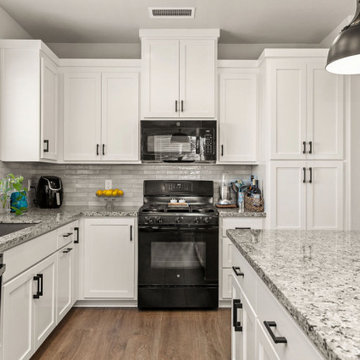
Inspiration for a mid-sized arts and crafts l-shaped open plan kitchen in Sacramento with a single-bowl sink, shaker cabinets, white cabinets, granite benchtops, grey splashback, black appliances, dark hardwood floors, with island, brown floor and multi-coloured benchtop.

This bungalow kitchen was reincarnated by removing a wall between the kitchen and dining nook. By offsetting the peninsula cabinets there is room for seating and a generous new countertop area. The dark navy cabinets and white subway tile are a classic pairing in keeping with the age of the home. The clean lines of the natural Cherry Wood Hood brings warmth and harmony with the warm wood tones of the floor.
All Cabinet Styles Arts and Crafts Kitchen Design Ideas
4