Arts and Crafts Kitchen Pantry Design Ideas
Refine by:
Budget
Sort by:Popular Today
61 - 80 of 1,299 photos
Item 1 of 3
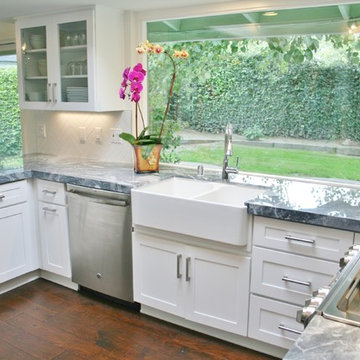
Design ideas for a large arts and crafts u-shaped kitchen pantry in Orange County with a farmhouse sink, shaker cabinets, white cabinets, marble benchtops, white splashback, ceramic splashback, stainless steel appliances, medium hardwood floors and with island.
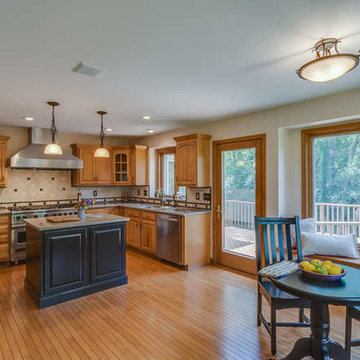
Mid-sized arts and crafts u-shaped kitchen pantry in Chicago with raised-panel cabinets, medium wood cabinets, laminate benchtops, beige splashback, ceramic splashback, stainless steel appliances and medium hardwood floors.
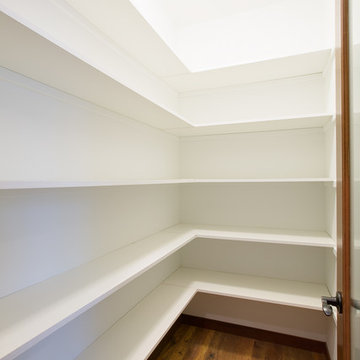
Solid White MDF shelves in the pantry to store all your snacks and kitchen appliances!
Bill Johnson
This is an example of a mid-sized arts and crafts kitchen pantry in Seattle.
This is an example of a mid-sized arts and crafts kitchen pantry in Seattle.
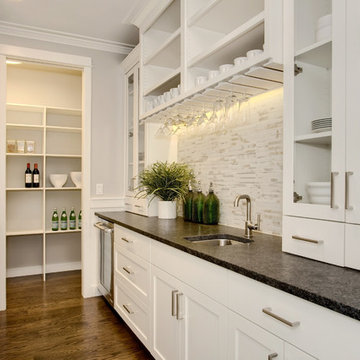
Photo of an arts and crafts kitchen pantry in Seattle with an undermount sink, recessed-panel cabinets, white cabinets, granite benchtops, multi-coloured splashback, porcelain splashback, stainless steel appliances, medium hardwood floors and with island.
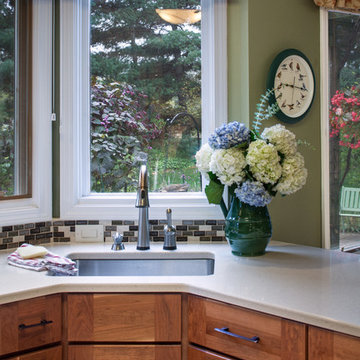
This touch faucet sink comes with a view of spring gardens and bird baths! Natural cherry cabinetry with craftsman style cabinet hardware contrasts with white quartz countertops. Green walls, red kitchen valances and a crackle glass backsplash add color and classic style to the newly remodeled space. Fred Golden Photography©
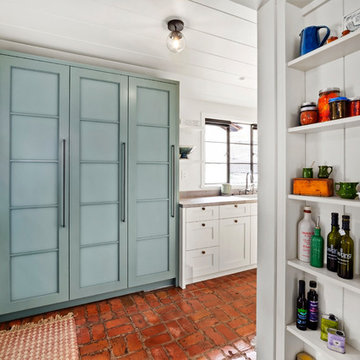
Draper DBS Custom Cabinetry. Butler's Pantry in Benjamin Moore Carolina Gull. Sienna interiors. Maple with dovetail drawers.
Photo of a mid-sized arts and crafts single-wall kitchen pantry in Other with shaker cabinets, blue cabinets, brick floors and grey benchtop.
Photo of a mid-sized arts and crafts single-wall kitchen pantry in Other with shaker cabinets, blue cabinets, brick floors and grey benchtop.
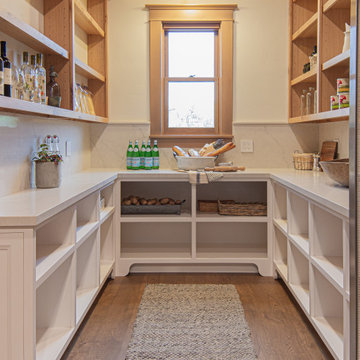
Settled on a hillside in Sunol, where the cows come to graze at dawn, lies a brand new custom home that looks like it has been there for a hundred years – in a good way. Our clients came to us with an architect's house plans, but needed a builder to make their dream home come to life. In true Ridgecrest fashion, we ended up redesigning the entire home inside and out - creating what we now call the Sunol Homestead. A multitude of details came together to give us the perfect mix of a traditional Craftsman with modern amenities. We commissioned a local stone mason to hand-place every river stone on the exterior of the house - no veneer here. Floor to ceiling window and doors lead out to the wrap-around porch to let in beautiful natural light, while the custom stained wood floors and trim exude warmth and richness. Every detail of this meticulously designed residence reflects a commitment to quality and comfort, making it a haven for those seeking a harmonious balance between refined living and the peaceful serenity of Sunol's idyllic landscape.
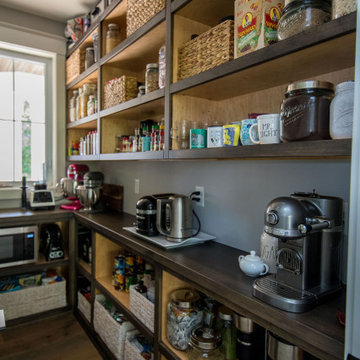
Uniquely situated on a double lot high above the river, this home stands proudly amongst the wooded backdrop. The homeowner's decision for the two-toned siding with dark stained cedar beams fits well with the natural setting. Tour this 2,000 sq ft open plan home with unique spaces above the garage and in the daylight basement.
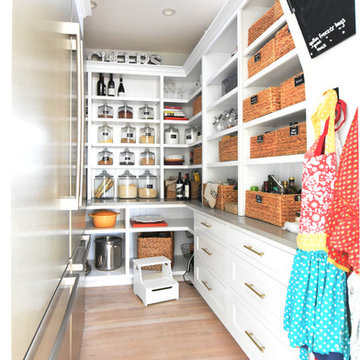
Photo of a mid-sized arts and crafts galley kitchen pantry in Other with shaker cabinets, white cabinets, quartz benchtops, white splashback, stainless steel appliances, light hardwood floors, no island and grey benchtop.
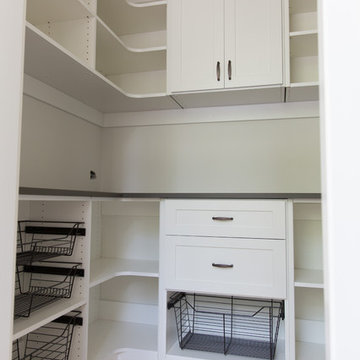
This pantry was completed in white with shaker style drawers and doors and oil rubbed bronze hardware. The counter top is a matte finish to match the hardware. Corner shelves maximize the space with wire storage baskets for more diversity and functionality. There are also vertical storage shelves for large baking sheets or serving plates.
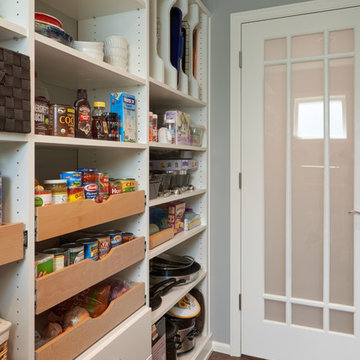
NW Architectural Photography
Inspiration for a large arts and crafts galley kitchen pantry in Seattle with shaker cabinets, white cabinets, quartz benchtops, white splashback, dark hardwood floors and with island.
Inspiration for a large arts and crafts galley kitchen pantry in Seattle with shaker cabinets, white cabinets, quartz benchtops, white splashback, dark hardwood floors and with island.
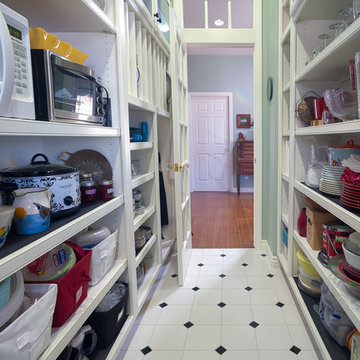
An addition inspired by a picture of a butler's pantry. A place for storage, entertaining, and relaxing. Craftsman decorating inspired by the Ahwahnee Hotel in Yosemite. The owners and I, with a bottle of red wine, drew out the final design of the pantry in pencil on the newly drywalled walls. The cabinet maker then came over for final measurements.
This was part of a larger addition. See "Yosemite Inspired Family Room" for more photos.
Doug Wade Photography
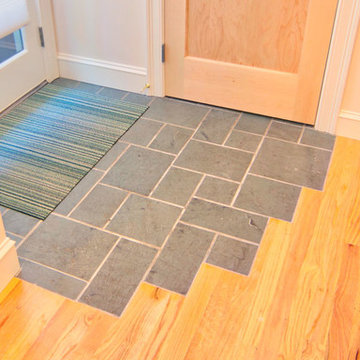
We added oak where the old wall was and staggered the remaining tile into the new flooring. (The tile continues into the powder room, replacing it would have meant replacing that floor also.)
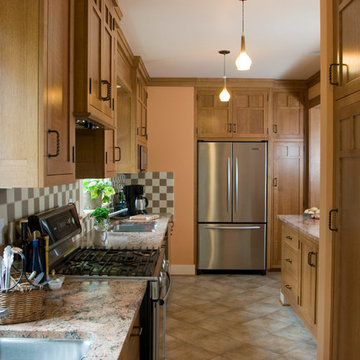
Built for a small home in the craftsman style with appropriate detail and an eye focused on “beauty, utility and the rate of return”.
Image # 20795.2
photograph by: Michael Meyers
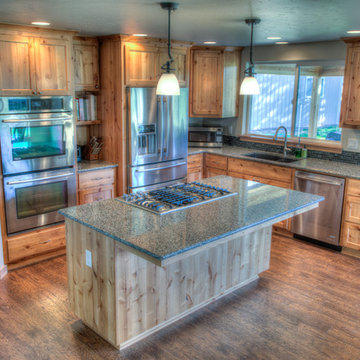
Bedell Photography www.bedellphoto.smugmug.com
Mid-sized arts and crafts l-shaped kitchen pantry in Portland with an undermount sink, recessed-panel cabinets, light wood cabinets, granite benchtops, multi-coloured splashback, porcelain splashback, stainless steel appliances, light hardwood floors and with island.
Mid-sized arts and crafts l-shaped kitchen pantry in Portland with an undermount sink, recessed-panel cabinets, light wood cabinets, granite benchtops, multi-coloured splashback, porcelain splashback, stainless steel appliances, light hardwood floors and with island.
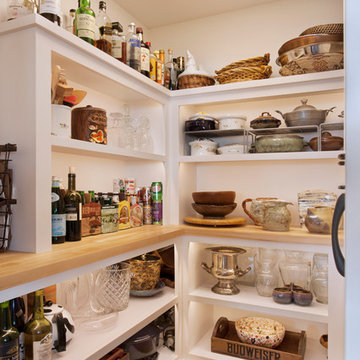
Jeri Koegel
Mid-sized arts and crafts l-shaped kitchen pantry in Los Angeles with an undermount sink, shaker cabinets, white cabinets, quartzite benchtops, white splashback, stone slab splashback, stainless steel appliances, light hardwood floors, with island and beige floor.
Mid-sized arts and crafts l-shaped kitchen pantry in Los Angeles with an undermount sink, shaker cabinets, white cabinets, quartzite benchtops, white splashback, stone slab splashback, stainless steel appliances, light hardwood floors, with island and beige floor.
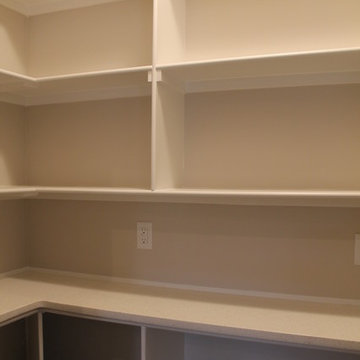
This pantry incorporates an appliance countertop and plenty of shelving.
Inspiration for an arts and crafts kitchen pantry in Little Rock with white cabinets and quartz benchtops.
Inspiration for an arts and crafts kitchen pantry in Little Rock with white cabinets and quartz benchtops.
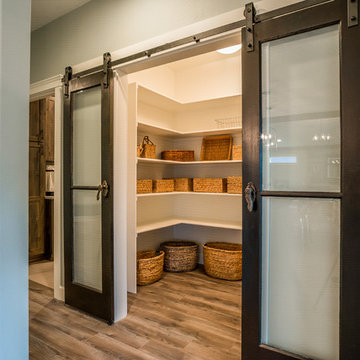
This looks into a custom closet. The closet is led into by double sliding doors.
Mid-sized arts and crafts u-shaped kitchen pantry in Portland with a farmhouse sink, recessed-panel cabinets, white cabinets, quartz benchtops, white splashback, subway tile splashback, stainless steel appliances, porcelain floors, with island, brown floor and white benchtop.
Mid-sized arts and crafts u-shaped kitchen pantry in Portland with a farmhouse sink, recessed-panel cabinets, white cabinets, quartz benchtops, white splashback, subway tile splashback, stainless steel appliances, porcelain floors, with island, brown floor and white benchtop.
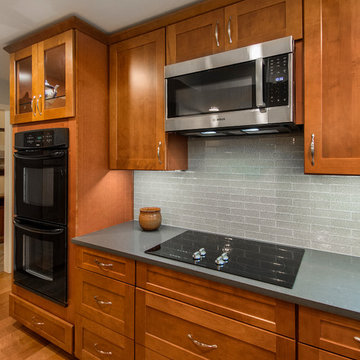
We revamped this client's kitchen, dining area, pantry and laundry room. The homeowners cook a lot and they like to entertain, so they wanted a cleaner, more open feel. The kitchen felt cluttered, the sink was not convenient, they wanted a bar area, more outlets, smooth flooring and more lighting! We removed all existing finishes and took it down to drywall and the concrete slab and started over. We moved the sink out of the corner, installed ceiling height cabinetry giving them additional storage and all new Vicostone Graphite countertops with a contrasting Summer Drought 2"x8" glass backsplash. The water heater that was originally located between the laundry room and the pantry was moved outside, allowing for more kitchen space. Also, the footprint of the original walk-in laundry room was decreased to a laundry closet with bi-fold doors, allowing for even more kitchen space. Gaining the additional square footage in the kitchen allowed for a 6 1/2' island. The sink was moved to the longer side of the kitchen and a new window was added above the new sink, Recessed lights were added, along with a new light fixture above the kitchen table instantly brightening up this space. New Aberdeen wood floors was laid in the kitchen with new tile in the laundry room. To finish it off, we replaced the cooktop with a smooth electric cooktop and the clients are ready to entertain!
Design & Construction by Hatfield Builders & Remodelers | Photography by Versatile Imaging
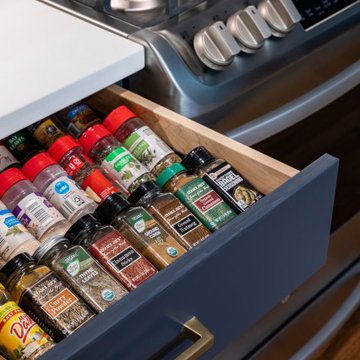
This bungalow kitchen was reincarnated by removing a wall between the kitchen and dining nook. By offsetting the peninsula cabinets there is room for seating and a generous new countertop area. The dark navy cabinets and white subway tile are a classic pairing in keeping with the age of the home. The clean lines of the natural Cherry Wood Hood brings warmth and harmony with the warm wood tones of the floor.
Arts and Crafts Kitchen Pantry Design Ideas
4