Arts and Crafts Kitchen Pantry Design Ideas
Refine by:
Budget
Sort by:Popular Today
121 - 140 of 1,299 photos
Item 1 of 3
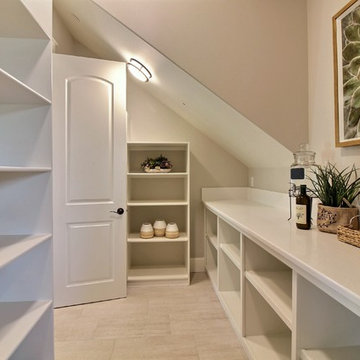
Paint Colors by Sherwin Williams
Interior Body Color : Agreeable Gray SW 7029
Interior Trim Color : Northwood Cabinets’ Jute
Interior Timber Stain : Northwood Cabinets’ Custom Jute
Stone by Eldorado Stone
Interior Stone : Cliffstone in Boardwalk
Hearthstone : Earth
Flooring & Tile Supplied by Macadam Floor & Design
Hardwood by Provenza Floors
Hardwood Product : African Plains in Black River
Kitchen Tile Backsplash by Bedrosian’s
Tile Backsplash Product : Uptown in Charcoal
Kitchen Backsplash Accent by Z Collection Tile & Stone
Backsplash Accent Product : Maison ni Gamn Pigalle
Slab Countertops by Wall to Wall Stone
Kitchen Island & Perimeter Product : Caesarstone Calacutta Nuvo
Faucets & Shower-Heads by Delta Faucet
Sinks by Decolav
Kitchen Appliances by JennAir & Best Range Hood
Cabinets by Northwood Cabinets
Exposed Beams & Built-In Cabinetry Colors : Jute
Kitchen Island Color : Cashmere
Windows by Milgard Windows & Doors
Product : StyleLine Series Windows
Supplied by Troyco
Lighting by Globe Lighting / Destination Lighting
Doors by Western Pacific Building Materials
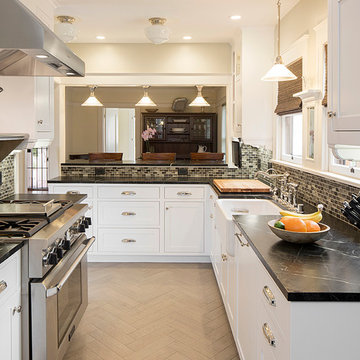
Banker's Hill - Mission Hills Historical Home by Murray Lampert Design, Build, Remodel
This is an example of a mid-sized arts and crafts u-shaped kitchen pantry in San Diego with a farmhouse sink, recessed-panel cabinets, white cabinets, soapstone benchtops, brown splashback, stone tile splashback, stainless steel appliances and travertine floors.
This is an example of a mid-sized arts and crafts u-shaped kitchen pantry in San Diego with a farmhouse sink, recessed-panel cabinets, white cabinets, soapstone benchtops, brown splashback, stone tile splashback, stainless steel appliances and travertine floors.
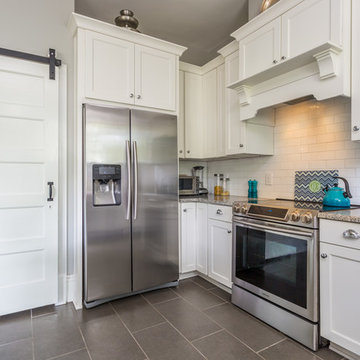
Updated kitchen in historic district. Involved removing existing walls and designing new open concept kitchen while maintaining the Arts and Craft feel.
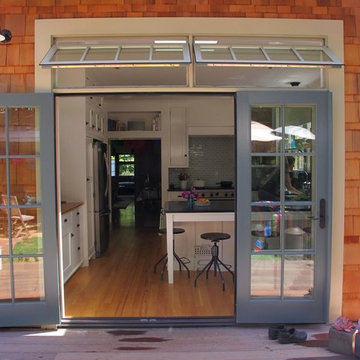
Design ideas for a mid-sized arts and crafts kitchen pantry in San Francisco with a farmhouse sink, shaker cabinets, white cabinets, soapstone benchtops, stone slab splashback, light hardwood floors and a peninsula.
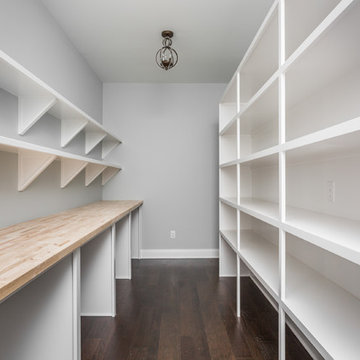
Cory Phillips The Home Aesthetic
Design ideas for a large arts and crafts l-shaped kitchen pantry in Indianapolis with an undermount sink, raised-panel cabinets, white cabinets, granite benchtops, multi-coloured splashback, mosaic tile splashback, stainless steel appliances, dark hardwood floors and with island.
Design ideas for a large arts and crafts l-shaped kitchen pantry in Indianapolis with an undermount sink, raised-panel cabinets, white cabinets, granite benchtops, multi-coloured splashback, mosaic tile splashback, stainless steel appliances, dark hardwood floors and with island.
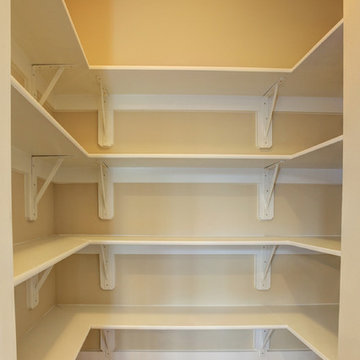
Trent & Co.
Italo Ceramica Saloon 12 x 12 and 6 x 6 Ceramic Tiles
Design ideas for a mid-sized arts and crafts u-shaped kitchen pantry in DC Metro with a single-bowl sink, shaker cabinets, white cabinets, quartzite benchtops, white splashback, ceramic splashback, stainless steel appliances, ceramic floors and with island.
Design ideas for a mid-sized arts and crafts u-shaped kitchen pantry in DC Metro with a single-bowl sink, shaker cabinets, white cabinets, quartzite benchtops, white splashback, ceramic splashback, stainless steel appliances, ceramic floors and with island.
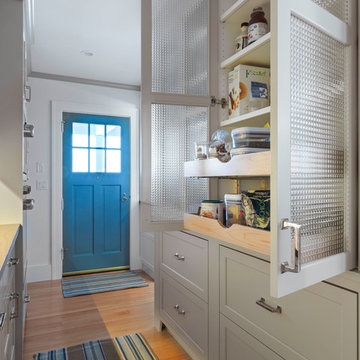
Photography by Susan Teare • www.susanteare.com
Architect: Haynes & Garthwaite
Redmond Interior Design
Inspiration for a large arts and crafts kitchen pantry in Burlington with recessed-panel cabinets and with island.
Inspiration for a large arts and crafts kitchen pantry in Burlington with recessed-panel cabinets and with island.
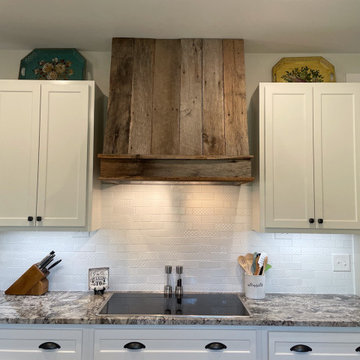
Photo of a large arts and crafts u-shaped kitchen pantry in Nashville with shaker cabinets, white cabinets, granite benchtops, white splashback, subway tile splashback, light hardwood floors, no island and brown floor.
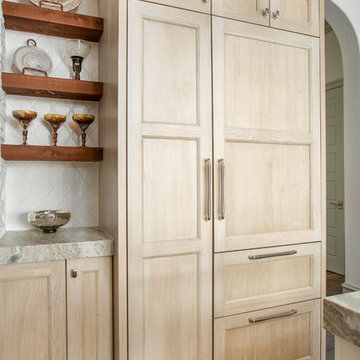
The builder we partnered with for this beauty original wanted to use his cabinet person (who builds and finishes on site) but the clients advocated for manufactured cabinets - and we agree with them! These homeowners were just wonderful to work with and wanted materials that were a little more "out of the box" than the standard "white kitchen" you see popping up everywhere today - and their dog, who came along to every meeting, agreed to something with longevity, and a good warranty!
The cabinets are from WW Woods, their Eclipse (Frameless, Full Access) line in the Aspen door style
- a shaker with a little detail. The perimeter kitchen and scullery cabinets are a Poplar wood with their Seagull stain finish, and the kitchen island is a Maple wood with their Soft White paint finish. The space itself was a little small, and they loved the cabinetry material, so we even paneled their built in refrigeration units to make the kitchen feel a little bigger. And the open shelving in the scullery acts as the perfect go-to pantry, without having to go through a ton of doors - it's just behind the hood wall!
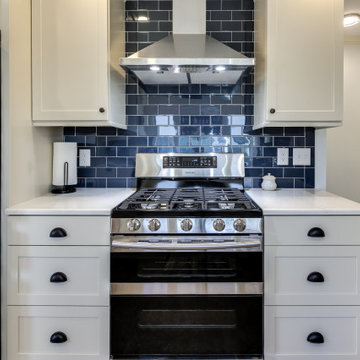
A narrow cape cod galley kitchen transformed to a functional space that flows freely into the adjoining entertaining areas. In removing one wall and opening another to create a bar pass-through, this cape cod is now the talk of town and enjoyed by the whole family of up to 50 people gatherings! wow!
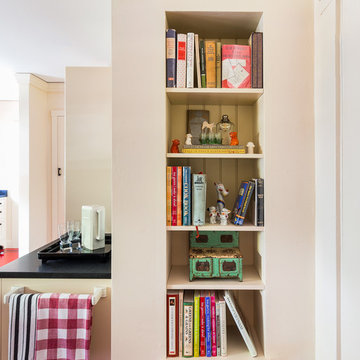
Kitchen in a 1926 bungalow done to my clients brief that it should look 'original' to the house.
The three stars of the kitchen are the immaculately restored 1928 high-oven WEDGWOOD stove, the SubZero refrigerator/freezer disguised to look like a vintage ice-box, complete with vintage hardware, and the kitchen island, designed to reference a farm-house table with a pie-save underneath, done in ebonized oak and painted bead-board.
The floor is lip-stick red Marmoleum with double inlaid black borders, the counters are honed black granite, and the cabinets, walls, and trim are painted a soft cream-color taken from a 1926 Dutch Boy paint deck.
All photographs are courtesy David Duncan Livingston. (Kitchen featured in the Fall 2018 issue of AMERICAN BUNGALOW.)
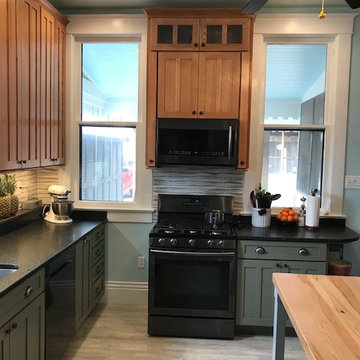
Lisa McCoy
This is an example of a mid-sized arts and crafts l-shaped kitchen pantry in Louisville with an undermount sink, shaker cabinets, green cabinets, granite benchtops, beige splashback, ceramic splashback, stainless steel appliances, painted wood floors, with island and grey floor.
This is an example of a mid-sized arts and crafts l-shaped kitchen pantry in Louisville with an undermount sink, shaker cabinets, green cabinets, granite benchtops, beige splashback, ceramic splashback, stainless steel appliances, painted wood floors, with island and grey floor.
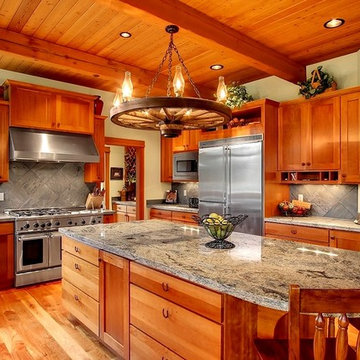
Large arts and crafts u-shaped kitchen pantry in Seattle with an undermount sink, shaker cabinets, medium wood cabinets, granite benchtops, multi-coloured splashback, stone tile splashback, stainless steel appliances, medium hardwood floors and with island.
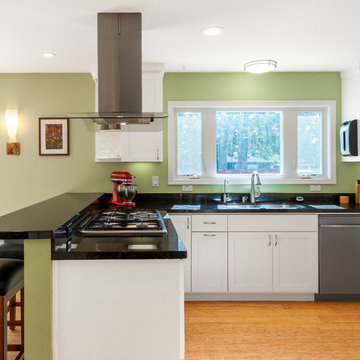
Dark granite countertops and stainless steel appliances add a classic elegance to the kitchen.
Design ideas for a mid-sized arts and crafts u-shaped kitchen pantry in San Francisco with a double-bowl sink, shaker cabinets, white cabinets, granite benchtops, green splashback, stainless steel appliances, bamboo floors and a peninsula.
Design ideas for a mid-sized arts and crafts u-shaped kitchen pantry in San Francisco with a double-bowl sink, shaker cabinets, white cabinets, granite benchtops, green splashback, stainless steel appliances, bamboo floors and a peninsula.
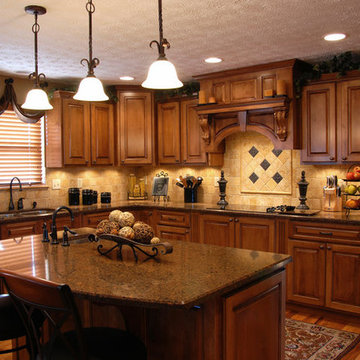
Mid-sized arts and crafts u-shaped kitchen pantry in Portland with raised-panel cabinets, medium wood cabinets, granite benchtops and with island.
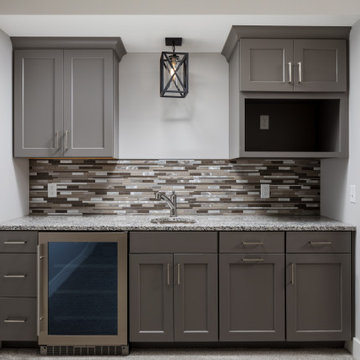
Design ideas for a small arts and crafts single-wall kitchen pantry in Grand Rapids with an undermount sink, recessed-panel cabinets, grey cabinets, quartz benchtops, multi-coloured splashback, ceramic splashback, stainless steel appliances, carpet, no island, grey floor and multi-coloured benchtop.
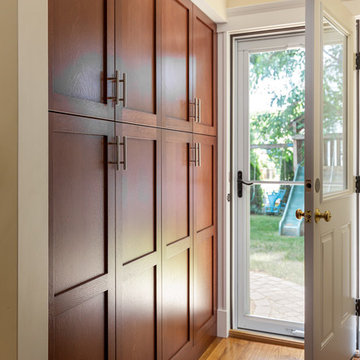
By taking down a wall to the living room and converting the back hallway to a pantry inclusive of the kitchen space, we created a gathering-friendly more functional space for this family that loves to entertain. Auburn stained quarter sawn oak cabinets by Executive Cabinetry, quartz counters by Q by MSI.
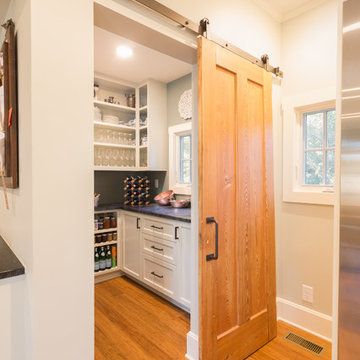
We created cabinetry for this home in the historic Forest Hills neighborhood, including a new Kitchen, walk in Pantry, Mud Room entry, Desk, and entertainment - display cabinet.
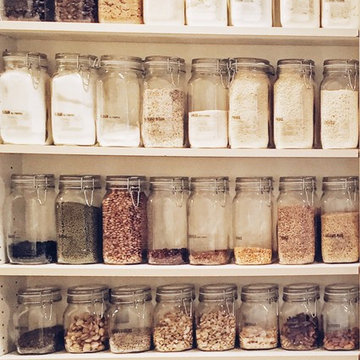
The Wall of FBCoJ (Full Body Chills of Joy) by Blisshaus
Design ideas for a small arts and crafts single-wall kitchen pantry in San Francisco with a double-bowl sink, open cabinets, white cabinets, wood benchtops, grey splashback, ceramic splashback, stainless steel appliances, dark hardwood floors and no island.
Design ideas for a small arts and crafts single-wall kitchen pantry in San Francisco with a double-bowl sink, open cabinets, white cabinets, wood benchtops, grey splashback, ceramic splashback, stainless steel appliances, dark hardwood floors and no island.
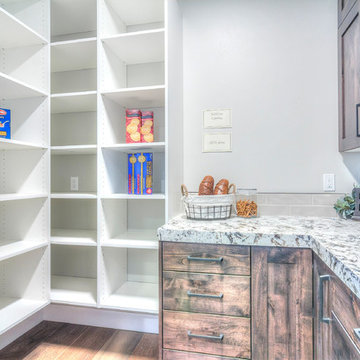
Photo of a large arts and crafts u-shaped kitchen pantry in Boise with recessed-panel cabinets, dark wood cabinets, granite benchtops, white splashback, porcelain splashback, stainless steel appliances, dark hardwood floors, with island, brown floor and multi-coloured benchtop.
Arts and Crafts Kitchen Pantry Design Ideas
7