Arts and Crafts Kitchen with an Integrated Sink Design Ideas
Refine by:
Budget
Sort by:Popular Today
121 - 140 of 378 photos
Item 1 of 3
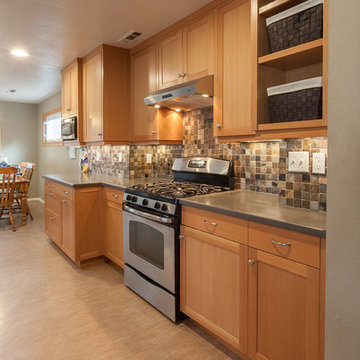
Inspiration for an arts and crafts kitchen in Other with an integrated sink, shaker cabinets, light wood cabinets, solid surface benchtops and stainless steel appliances.
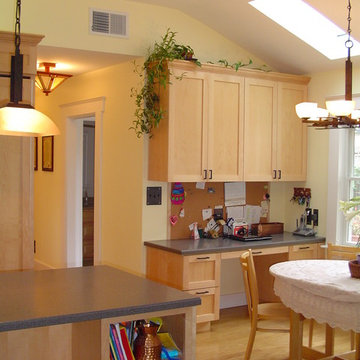
JD Designs
Large arts and crafts l-shaped open plan kitchen in Denver with an integrated sink, shaker cabinets, light wood cabinets, solid surface benchtops, multi-coloured splashback, subway tile splashback, panelled appliances, dark hardwood floors and with island.
Large arts and crafts l-shaped open plan kitchen in Denver with an integrated sink, shaker cabinets, light wood cabinets, solid surface benchtops, multi-coloured splashback, subway tile splashback, panelled appliances, dark hardwood floors and with island.
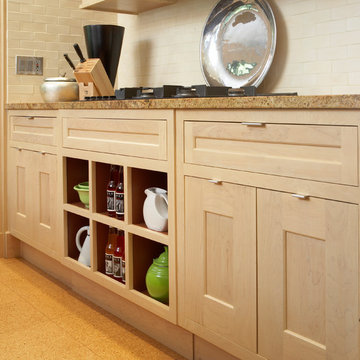
Expansive arts and crafts single-wall open plan kitchen in Chicago with an integrated sink, light wood cabinets, stainless steel benchtops, yellow splashback, ceramic splashback, panelled appliances, cork floors, multiple islands and shaker cabinets.
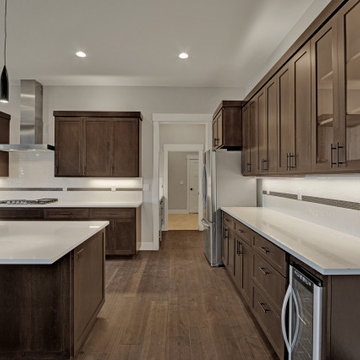
Design ideas for a large arts and crafts l-shaped open plan kitchen in Portland with an integrated sink, recessed-panel cabinets, dark wood cabinets, quartz benchtops, white splashback, ceramic splashback, stainless steel appliances, dark hardwood floors, with island, brown floor and white benchtop.
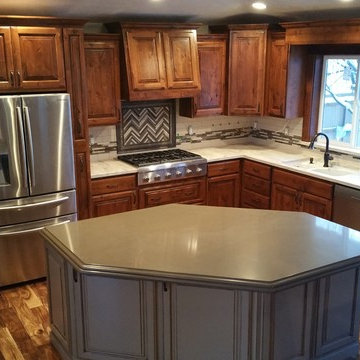
Photo of an arts and crafts u-shaped kitchen pantry in Seattle with an integrated sink, brown cabinets, solid surface benchtops, beige splashback, subway tile splashback, stainless steel appliances, dark hardwood floors, with island, brown floor and brown benchtop.
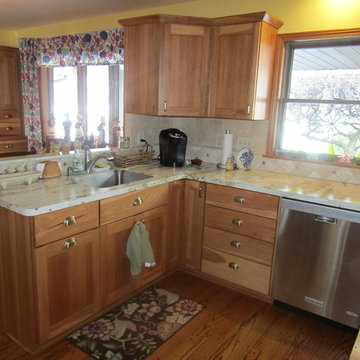
This kitchen was designed by our custom designers to fit the family's specific wants and needs. Part of the custom process included bringing to life a removable island with an extendable top. The cabinetry is made out of Hickory wood and the countertops are made out of Formica laminate. The Hickory is stained and the laminate color is River Gold. Along with the design and installation, our business also built the laminate countertop with an integral sink.
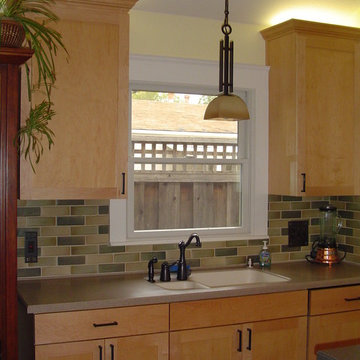
JD Designs
Design ideas for a large arts and crafts l-shaped open plan kitchen in Denver with an integrated sink, shaker cabinets, light wood cabinets, solid surface benchtops, multi-coloured splashback, subway tile splashback, panelled appliances, dark hardwood floors and with island.
Design ideas for a large arts and crafts l-shaped open plan kitchen in Denver with an integrated sink, shaker cabinets, light wood cabinets, solid surface benchtops, multi-coloured splashback, subway tile splashback, panelled appliances, dark hardwood floors and with island.
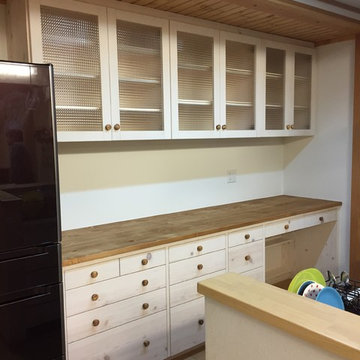
対面キッチンの背面収納のデザイン、制作を得意としております。
木のカップボードというと、見た目重視と思われるかもしれませんが、ミリ単位に自由に設計できるので、使いやすさが格段にあがります。
なかでも、私が重要視して設計するのは、
1:片付けのゼロ動線
2:収納ゴールデンゾーンの使い方
3:使いかけ食材の定位置
4:ゴミ箱収納
5:実質ギリギリ踏み台無し高さ
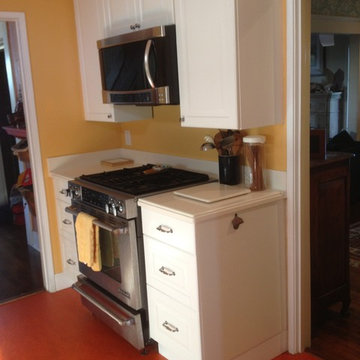
IKEA cabinets, Jennaire gas range, GE microwave. Door on right opens onto our formal dining room. Door on left goes to hall and front door.
We desperately wanted an update to the blue and white country kitchen our house came with when we bought it. Although we have a beautiful deck in the back looking over a canyon of trees, it wasn't visible from the old kitchen and could only be accessed via a 3/4 bath. Kind of awkward walking guests past the toilet when the burgers were done on the grill! First on the list was to re-locate the bathroom over to one side and put in a french door opening on to deck and canyon. There was a breakfast nook, over in one corner, but we opted to turn that into a "homework and craft area" with more storage and counter space, and place our dining area where we could take full advantage of our new view of our canyon. We also relocated our laundry area to the opposite side, behind a curtain near our dining table. We replaced the dark-grouted tiles with clean, seamless Corian with integrated sink. Old whitewashed wood cabinets were replaced with a classic white laminated design from Ikea. Old beige vinyl flooring was replaced with the brightest, boldest color of Marmoleum available. I think the molten hues of orange and red look like a lava flow-- I love it!. Along with the golden yellow walls the floor contrasts perfectly with the white surfaces for a warm, cozy feel.
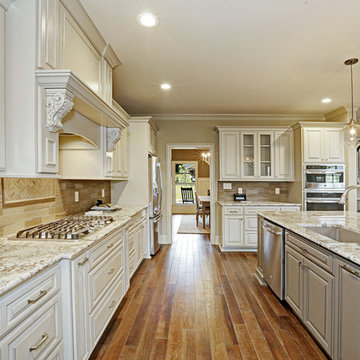
This is an example of a large arts and crafts l-shaped open plan kitchen in Other with an integrated sink, raised-panel cabinets, granite benchtops, grey splashback, ceramic splashback, stainless steel appliances, medium hardwood floors and with island.
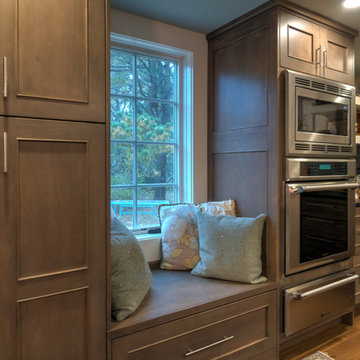
This storm grey kitchen on Cape Cod was designed by Gail of White Wood Kitchens. The cabinets are all plywood with soft close hinges made by UltraCraft Cabinetry. The doors are a Lauderdale style constructed from Red Birch with a Storm Grey stained finish. The island countertop is a Fantasy Brown granite while the perimeter of the kitchen is an Absolute Black Leathered. The wet bar has a Thunder Grey Silestone countertop. The island features shelves for cookbooks and there are many unique storage features in the kitchen and the wet bar to optimize the space and functionality of the kitchen. Builder: Barnes Custom Builders
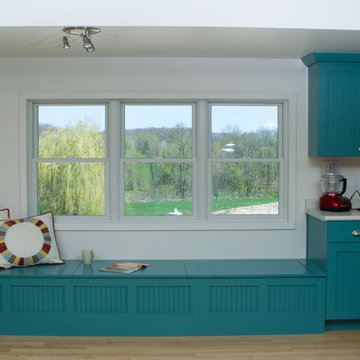
Photography by Jane
This is an example of a large arts and crafts galley eat-in kitchen in Minneapolis with an integrated sink, shaker cabinets, blue cabinets, wood benchtops, white splashback, stainless steel appliances, light hardwood floors and with island.
This is an example of a large arts and crafts galley eat-in kitchen in Minneapolis with an integrated sink, shaker cabinets, blue cabinets, wood benchtops, white splashback, stainless steel appliances, light hardwood floors and with island.
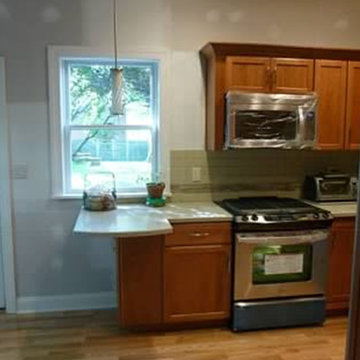
Jennifer Kell
Design ideas for a small arts and crafts u-shaped eat-in kitchen in Philadelphia with an integrated sink, shaker cabinets, medium wood cabinets, solid surface benchtops, green splashback, ceramic splashback, stainless steel appliances, light hardwood floors and a peninsula.
Design ideas for a small arts and crafts u-shaped eat-in kitchen in Philadelphia with an integrated sink, shaker cabinets, medium wood cabinets, solid surface benchtops, green splashback, ceramic splashback, stainless steel appliances, light hardwood floors and a peninsula.
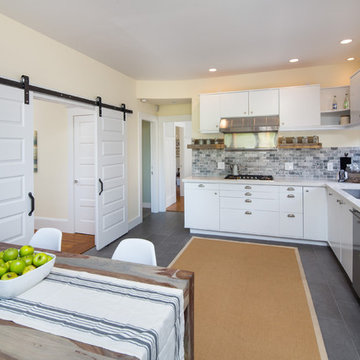
Light kitchen renovation performed in order to sell the property. The Home Co. recommended painting the existing cabinetry, installing a new backsplash and reclaimed shelving, cabinet hardware, sink, faucet, countertop, and new tile flooring. We also installed barn doors to open up the 3rd bedroom to utilize as a family room.
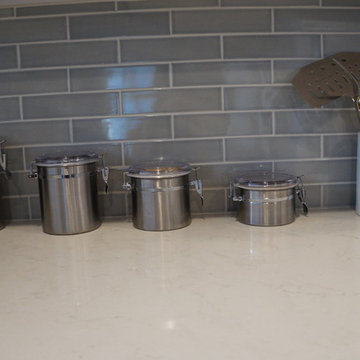
Inspiration for a large arts and crafts single-wall eat-in kitchen in Los Angeles with an integrated sink, recessed-panel cabinets, white cabinets, marble benchtops, grey splashback, subway tile splashback, stainless steel appliances, light hardwood floors and multiple islands.
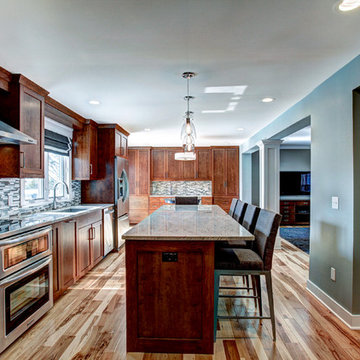
Photos by Kaity
Photo of an arts and crafts l-shaped eat-in kitchen in Grand Rapids with an integrated sink, medium wood cabinets, granite benchtops, grey splashback, stainless steel appliances, light hardwood floors and with island.
Photo of an arts and crafts l-shaped eat-in kitchen in Grand Rapids with an integrated sink, medium wood cabinets, granite benchtops, grey splashback, stainless steel appliances, light hardwood floors and with island.
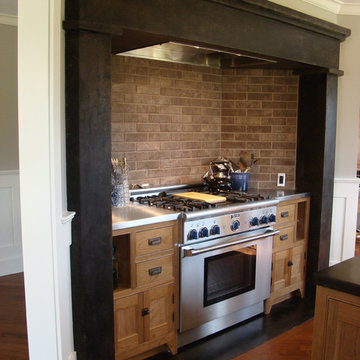
Photos by Robin Amorello, CKD CAPS
Photo of a mid-sized arts and crafts l-shaped open plan kitchen in Portland Maine with an integrated sink, beaded inset cabinets, medium wood cabinets, concrete benchtops, brown splashback, porcelain splashback, stainless steel appliances, medium hardwood floors and with island.
Photo of a mid-sized arts and crafts l-shaped open plan kitchen in Portland Maine with an integrated sink, beaded inset cabinets, medium wood cabinets, concrete benchtops, brown splashback, porcelain splashback, stainless steel appliances, medium hardwood floors and with island.
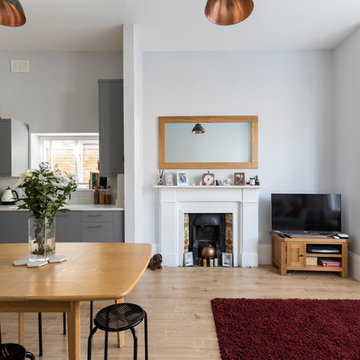
Closer view of full remodeled kitchen with living room arrangement
This is an example of a small arts and crafts l-shaped open plan kitchen in London with an integrated sink, flat-panel cabinets, grey cabinets, solid surface benchtops, white splashback, limestone splashback, stainless steel appliances, laminate floors and no island.
This is an example of a small arts and crafts l-shaped open plan kitchen in London with an integrated sink, flat-panel cabinets, grey cabinets, solid surface benchtops, white splashback, limestone splashback, stainless steel appliances, laminate floors and no island.
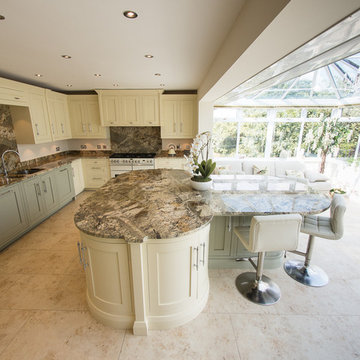
Design ideas for a large arts and crafts u-shaped eat-in kitchen in Other with an integrated sink, shaker cabinets, granite benchtops, stainless steel appliances, vinyl floors and with island.
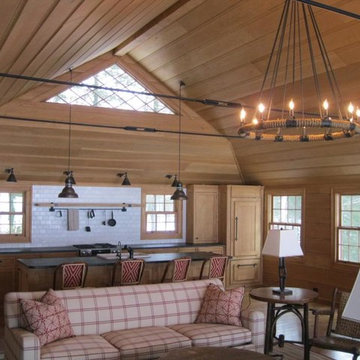
Large arts and crafts single-wall eat-in kitchen in Burlington with an integrated sink, recessed-panel cabinets, light wood cabinets, white splashback, subway tile splashback, stainless steel appliances, light hardwood floors and with island.
Arts and Crafts Kitchen with an Integrated Sink Design Ideas
7