Arts and Crafts Kitchen with Black Appliances Design Ideas
Refine by:
Budget
Sort by:Popular Today
161 - 180 of 1,271 photos
Item 1 of 3
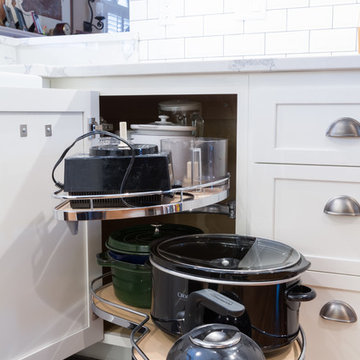
Full extension "magic corner" allows full use of corner cabinet space. As well as allows ease of reach for small counter appliances.
Quartz countertops with gray marbling.
Under mount dimmable lighting.
Upper cabinets with custom frosted glass and lights.
Photography by Cory Locatelli http://www.locatelliphoto.com/
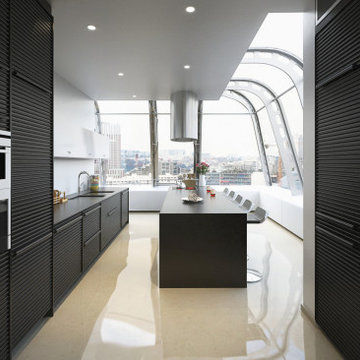
Spacious kitchen with city view.
Mid-sized arts and crafts eat-in kitchen in Miami with a double-bowl sink, raised-panel cabinets, stainless steel cabinets, onyx benchtops, white splashback, stone slab splashback, black appliances, marble floors, with island, white floor and black benchtop.
Mid-sized arts and crafts eat-in kitchen in Miami with a double-bowl sink, raised-panel cabinets, stainless steel cabinets, onyx benchtops, white splashback, stone slab splashback, black appliances, marble floors, with island, white floor and black benchtop.
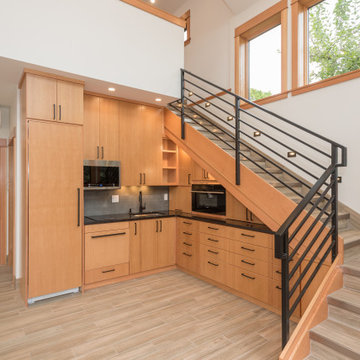
This is the vaulted kitchen & living room space that opens to the outdoor living room, as well as above to the loft.
Design ideas for a mid-sized arts and crafts l-shaped open plan kitchen in Portland with an undermount sink, flat-panel cabinets, light wood cabinets, quartzite benchtops, black appliances, porcelain floors, no island, grey floor and black benchtop.
Design ideas for a mid-sized arts and crafts l-shaped open plan kitchen in Portland with an undermount sink, flat-panel cabinets, light wood cabinets, quartzite benchtops, black appliances, porcelain floors, no island, grey floor and black benchtop.
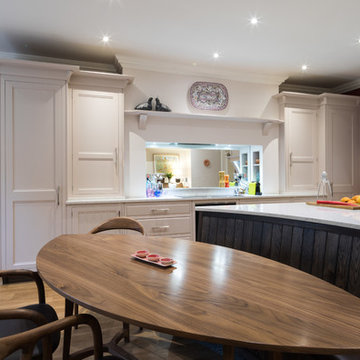
Painted Arts and Crafts style kitchen with dark stained oak island.
The central island contains a wide range of storage, drawers for pots and pans face the Aga, a wine rack and cupboards are on opposite sides, while a curved built in leather upholstered bench matches the shape of a specially designed Treske table. The island is made in oak that has been stained to a dark colour to accentuate the paintwork and give a traditional but modern feel to the kitchen.
The Treske table is made in walnut with a shield shaped top, and is a size that gives generous flexibility seating for up to six people. The curved nature and orientation of the bench and table make the kitchen a relaxing and inviting space, without impinging on any cooking activities. Artisan Neva chairs were chosen as extremely comfortable and practical dining chairs.
Above the Silestone Lyra worksurfaces are larder cupboards presenting easily accessible storage. Built in storage cupboards contain a full height Miele fridge and freezer.
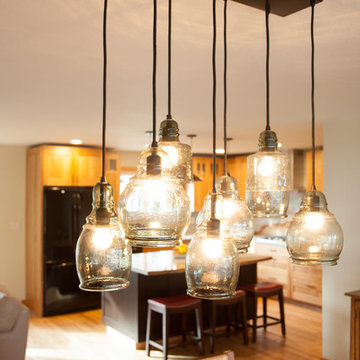
Designer: Rachel Noble-Gamolsky
cabinet maker: Bobby Purvis
Granite fabricator: Levitan tile and stone
contractor: Rock Creek Builders
Photographer: Ansley Braverman
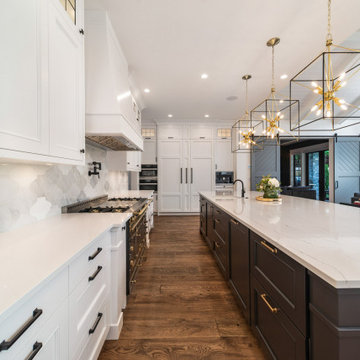
With two teen daughters, a one bathroom house isn’t going to cut it. In order to keep the peace, our clients tore down an existing house in Richmond, BC to build a dream home suitable for a growing family. The plan. To keep the business on the main floor, complete with gym and media room, and have the bedrooms on the upper floor to retreat to for moments of tranquility. Designed in an Arts and Crafts manner, the home’s facade and interior impeccably flow together. Most of the rooms have craftsman style custom millwork designed for continuity. The highlight of the main floor is the dining room with a ridge skylight where ship-lap and exposed beams are used as finishing touches. Large windows were installed throughout to maximize light and two covered outdoor patios built for extra square footage. The kitchen overlooks the great room and comes with a separate wok kitchen. You can never have too many kitchens! The upper floor was designed with a Jack and Jill bathroom for the girls and a fourth bedroom with en-suite for one of them to move to when the need presents itself. Mom and dad thought things through and kept their master bedroom and en-suite on the opposite side of the floor. With such a well thought out floor plan, this home is sure to please for years to come.
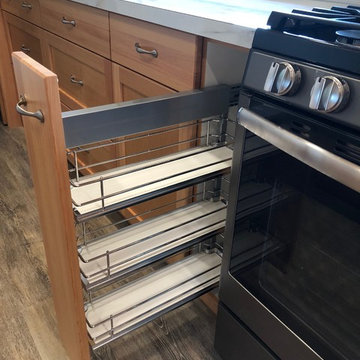
Bright and sunny suite in a mountain ski town. Loads of storage and clean natural design in a beautiful timber frame made of douglas fir.
Design ideas for a small arts and crafts l-shaped eat-in kitchen in Vancouver with a drop-in sink, shaker cabinets, laminate benchtops, black appliances, laminate floors, with island, grey floor and white benchtop.
Design ideas for a small arts and crafts l-shaped eat-in kitchen in Vancouver with a drop-in sink, shaker cabinets, laminate benchtops, black appliances, laminate floors, with island, grey floor and white benchtop.
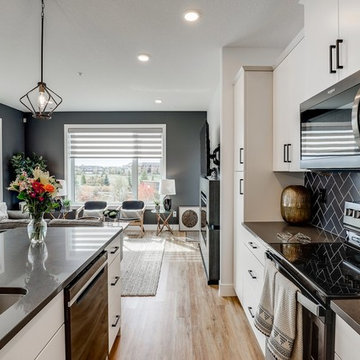
Scott Prokop
This is an example of a small arts and crafts single-wall eat-in kitchen in Other with black splashback, ceramic splashback, black appliances and with island.
This is an example of a small arts and crafts single-wall eat-in kitchen in Other with black splashback, ceramic splashback, black appliances and with island.
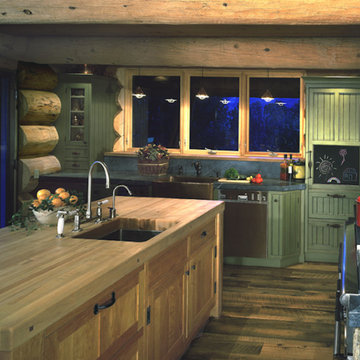
Photo of a mid-sized arts and crafts u-shaped eat-in kitchen in Denver with a single-bowl sink, beaded inset cabinets, green cabinets, wood benchtops, beige splashback, black appliances, dark hardwood floors and with island.
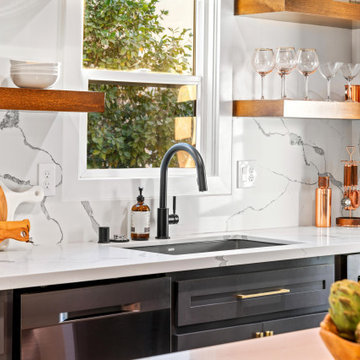
Inspiration for a mid-sized arts and crafts kitchen in Sacramento with an undermount sink, shaker cabinets, blue cabinets, quartz benchtops, white splashback, engineered quartz splashback, black appliances, light hardwood floors, with island and white benchtop.
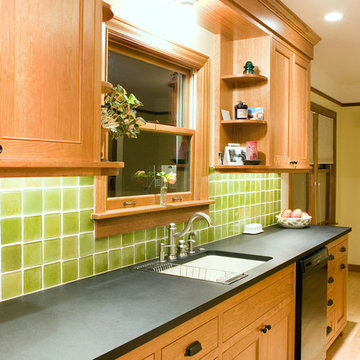
Inspiration for a small arts and crafts galley kitchen in Seattle with an undermount sink, green splashback, glass tile splashback, black appliances, light hardwood floors and no island.
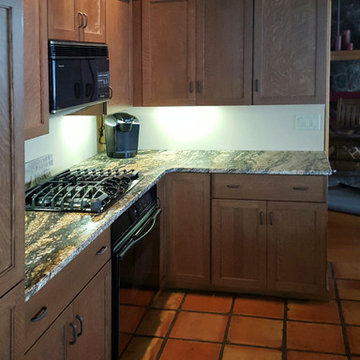
A rebuild of kitchen cabinetry with quarter-sawn white oak stained and finished to match customer's Stickley furniture.
Photo of a mid-sized arts and crafts l-shaped eat-in kitchen in New York with a double-bowl sink, recessed-panel cabinets, medium wood cabinets, granite benchtops, beige splashback, stone slab splashback, black appliances, terra-cotta floors and with island.
Photo of a mid-sized arts and crafts l-shaped eat-in kitchen in New York with a double-bowl sink, recessed-panel cabinets, medium wood cabinets, granite benchtops, beige splashback, stone slab splashback, black appliances, terra-cotta floors and with island.
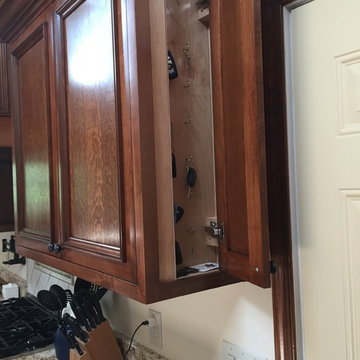
Design ideas for a mid-sized arts and crafts l-shaped eat-in kitchen in New York with an undermount sink, recessed-panel cabinets, dark wood cabinets, granite benchtops, black appliances, light hardwood floors, with island and beige floor.
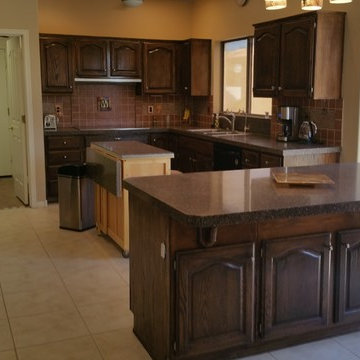
Photo of a mid-sized arts and crafts u-shaped separate kitchen in Phoenix with a double-bowl sink, raised-panel cabinets, dark wood cabinets, granite benchtops, red splashback, terra-cotta splashback, black appliances, travertine floors, with island and beige floor.
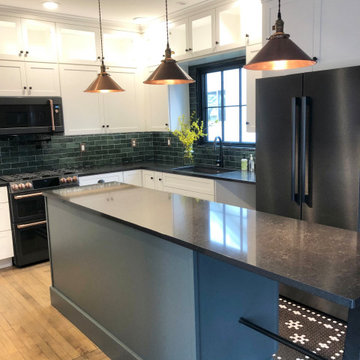
The kitchen in this 1920's home was gutted and redesigned to include an island. Architectural changes I proposed were a new, larger window over the relocated sink and the relocation of the access to the basement. The L-shaped kitchen now has more storage and longer surfaces. There was just adequate room for the contrasting green island with seating on the end portion. Craftsman and Industrial elements add unique touches to the space. Simple white Shaker cabinetry allow the drama of the black quartz top, black appliances and forest green subway tile to take center-stage! Luckily, the original wood floors were patched and usable. New light fixtures and floor cloth add to the period details that make this kitchen a winner!
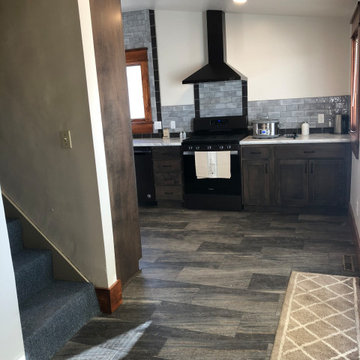
Kitchen finished
Design ideas for a mid-sized arts and crafts galley kitchen in Other with vinyl floors, grey floor, dark wood cabinets, laminate benchtops, grey splashback, ceramic splashback, black appliances, white benchtop and recessed-panel cabinets.
Design ideas for a mid-sized arts and crafts galley kitchen in Other with vinyl floors, grey floor, dark wood cabinets, laminate benchtops, grey splashback, ceramic splashback, black appliances, white benchtop and recessed-panel cabinets.
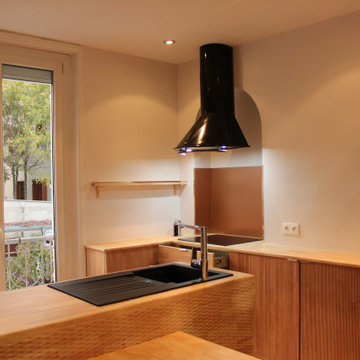
Photo of a mid-sized arts and crafts u-shaped open plan kitchen in Paris with an undermount sink, flat-panel cabinets, wood benchtops, black appliances and with island.
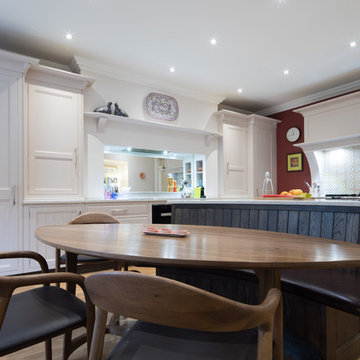
Painted Arts and Crafts style kitchen with dark stained oak island.
The central island contains a wide range of storage, drawers for pots and pans face the Aga, a wine rack and cupboards are on opposite sides, while a curved built in leather upholstered bench matches the shape of a specially designed Treske table. The island is made in oak that has been stained to a dark colour to accentuate the paintwork and give a traditional but modern feel to the kitchen.
The Treske table is made in walnut with a shield shaped top, and is a size that gives generous flexibility seating for up to six people. The curved nature and orientation of the bench and table make the kitchen a relaxing and inviting space, without impinging on any cooking activities. Artisan Neva chairs were chosen as extremely comfortable and practical dining chairs.
Above the Silestone Lyra worksurfaces are larder cupboards presenting easily accessible storage. Built in storage cupboards contain a full height Miele fridge and freezer.
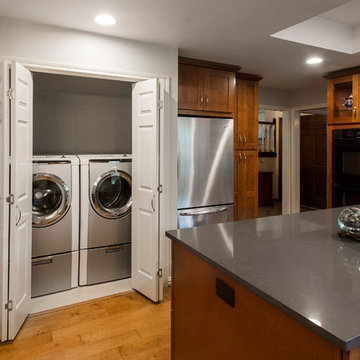
We revamped this client's kitchen, dining area, pantry and laundry room. The homeowners cook a lot and they like to entertain, so they wanted a cleaner, more open feel. The kitchen felt cluttered, the sink was not convenient, they wanted a bar area, more outlets, smooth flooring and more lighting! We removed all existing finishes and took it down to drywall and the concrete slab and started over. We moved the sink out of the corner, installed ceiling height cabinetry giving them additional storage and all new Vicostone Graphite countertops with a contrasting Summer Drought 2"x8" glass backsplash. The water heater that was originally located between the laundry room and the pantry was moved outside, allowing for more kitchen space. Also, the footprint of the original walk-in laundry room was decreased to a laundry closet with bi-fold doors, allowing for even more kitchen space. Gaining the additional square footage in the kitchen allowed for a 6 1/2' island. The sink was moved to the longer side of the kitchen and a new window was added above the new sink, Recessed lights were added, along with a new light fixture above the kitchen table instantly brightening up this space. New Aberdeen wood floors was laid in the kitchen with new tile in the laundry room. To finish it off, we replaced the cooktop with a smooth electric cooktop and the clients are ready to entertain!
Design & Construction by Hatfield Builders & Remodelers | Photography by Versatile Imaging
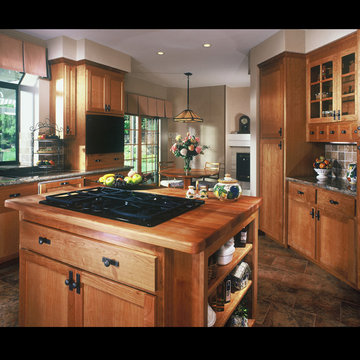
AFTER: The style and architectural detail of the cabinetry was custom-made for the craftsman style kitchen. The combination of finish materials (granite, tumbled marble, butcher block, and porcelain tile) made for a beautiful and warm combination of textures.
Arts and Crafts Kitchen with Black Appliances Design Ideas
9