Arts and Crafts Kitchen with Matchstick Tile Splashback Design Ideas
Refine by:
Budget
Sort by:Popular Today
21 - 40 of 352 photos
Item 1 of 3
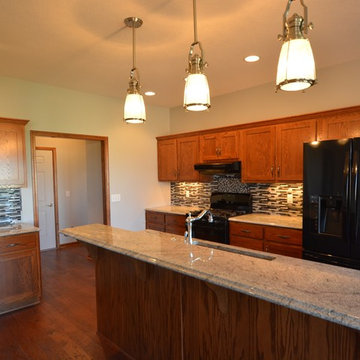
A backsplash can be the feature to make your kitchen unique - so don't be afraid to get creative.
Inspiration for a mid-sized arts and crafts u-shaped eat-in kitchen in Other with an undermount sink, medium wood cabinets, multi-coloured splashback, black appliances, medium hardwood floors, with island, raised-panel cabinets, granite benchtops and matchstick tile splashback.
Inspiration for a mid-sized arts and crafts u-shaped eat-in kitchen in Other with an undermount sink, medium wood cabinets, multi-coloured splashback, black appliances, medium hardwood floors, with island, raised-panel cabinets, granite benchtops and matchstick tile splashback.
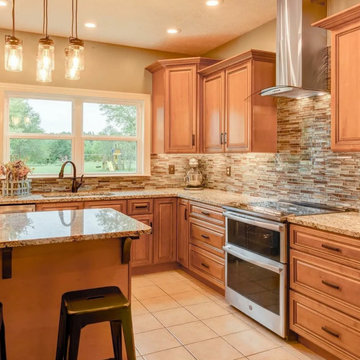
Design ideas for a mid-sized arts and crafts l-shaped kitchen in Nashville with an undermount sink, raised-panel cabinets, medium wood cabinets, granite benchtops, multi-coloured splashback, matchstick tile splashback, stainless steel appliances, ceramic floors, with island, beige floor and beige benchtop.
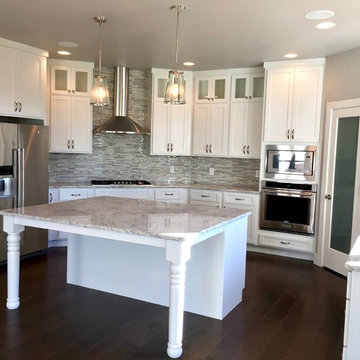
This spacious kitchen has many amenities homeowners desire to make it a luxury kitchen. The granite counters, stainless steel appliances, tile backsplash and walk-in corner pantry are many features that complete this beautiful kitchen.
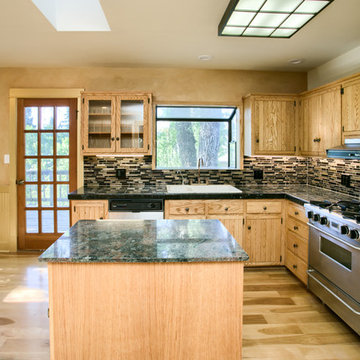
This is an example of a mid-sized arts and crafts l-shaped kitchen in Other with a drop-in sink, shaker cabinets, light wood cabinets, granite benchtops, brown splashback, matchstick tile splashback, stainless steel appliances, light hardwood floors, with island, brown floor and multi-coloured benchtop.
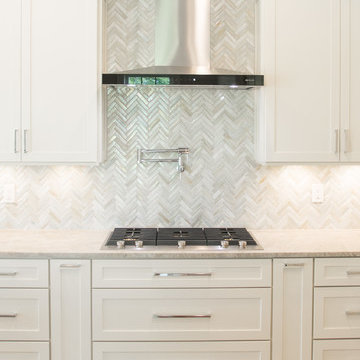
Located in the coveted West End of downtown Greenville, SC, Park Place on Hudson St. brings new living to old Greenville. Just a half-mile from Flour Field, a short walk to the Swamp Rabbit Trail, and steps away from the future Unity Park, this community is ideal for families young and old. The craftsman style town home community consists of twenty-three units, thirteen with 3 beds/2.5 baths and ten with 2 beds/2.5baths.
The design concept they came up with was simple – three separate buildings with two basic floors plans that were fully customizable. Each unit came standard with an elevator, hardwood floors, high-end Kitchen Aid appliances, Moen plumbing fixtures, tile showers, granite countertops, wood shelving in all closets, LED recessed lighting in all rooms, private balconies with built-in grill stations and large sliding glass doors. While the outside craftsman design with large front and back porches was set by the city, the interiors were fully customizable. The homeowners would meet with a designer at the Park Place on Hudson Showroom to pick from a selection of standard options, all items that would go in their home. From cabinets to door handles, from tile to paint colors, there was virtually no interior feature that the owners did not have the option to choose. They also had the ability to fully customize their unit with upgrades by meeting with each vendor individually and selecting the products for their home – some of the owners even choose to re-design the floor plans to better fit their lifestyle.
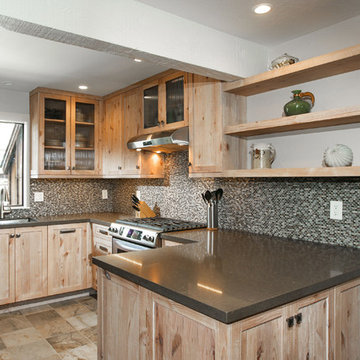
Bob Morris
Photo of a mid-sized arts and crafts l-shaped eat-in kitchen in San Francisco with a drop-in sink, shaker cabinets, light wood cabinets, multi-coloured splashback, matchstick tile splashback, stainless steel appliances, ceramic floors, a peninsula and brown floor.
Photo of a mid-sized arts and crafts l-shaped eat-in kitchen in San Francisco with a drop-in sink, shaker cabinets, light wood cabinets, multi-coloured splashback, matchstick tile splashback, stainless steel appliances, ceramic floors, a peninsula and brown floor.
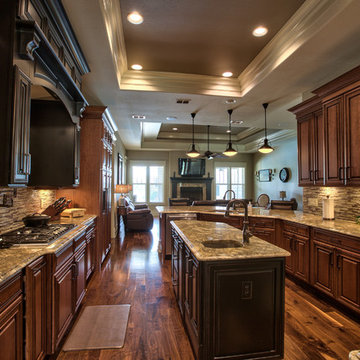
Design ideas for a large arts and crafts u-shaped kitchen in Atlanta with an undermount sink, raised-panel cabinets, dark wood cabinets, granite benchtops, multi-coloured splashback, matchstick tile splashback, dark hardwood floors and with island.
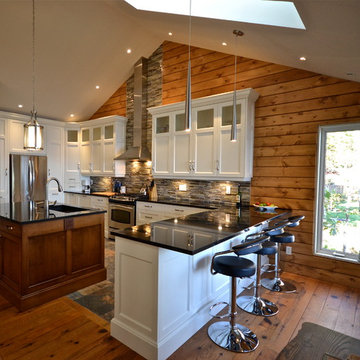
Photo of a large arts and crafts u-shaped open plan kitchen in Ottawa with an undermount sink, shaker cabinets, white cabinets, solid surface benchtops, multi-coloured splashback, matchstick tile splashback, stainless steel appliances, laminate floors, multiple islands and brown floor.
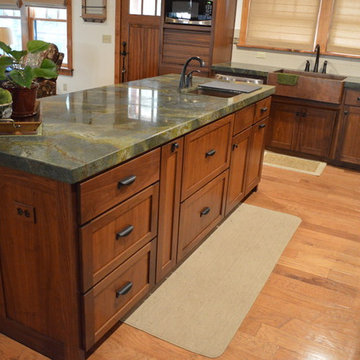
Photo of a mid-sized arts and crafts l-shaped open plan kitchen in Sacramento with a farmhouse sink, shaker cabinets, dark wood cabinets, granite benchtops, stainless steel appliances, medium hardwood floors, with island, beige splashback, matchstick tile splashback and brown floor.
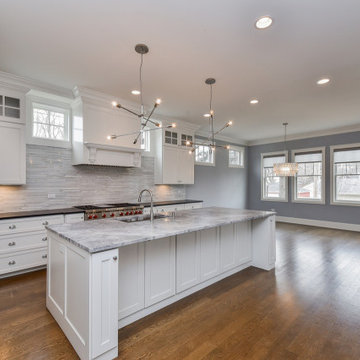
Clean contemporary lines and large workspace makes this kitchen perfect for entertaining.
Photos: Rachel Orland
This is an example of a mid-sized arts and crafts l-shaped open plan kitchen in Chicago with an undermount sink, recessed-panel cabinets, white cabinets, granite benchtops, grey splashback, matchstick tile splashback, stainless steel appliances, medium hardwood floors, with island, brown floor and black benchtop.
This is an example of a mid-sized arts and crafts l-shaped open plan kitchen in Chicago with an undermount sink, recessed-panel cabinets, white cabinets, granite benchtops, grey splashback, matchstick tile splashback, stainless steel appliances, medium hardwood floors, with island, brown floor and black benchtop.
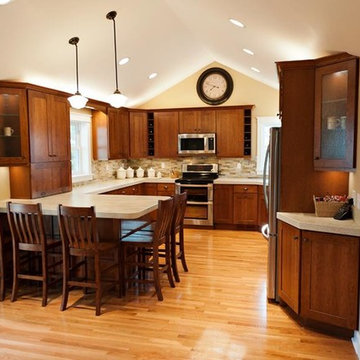
Inspiration for a mid-sized arts and crafts u-shaped eat-in kitchen in Chicago with an undermount sink, shaker cabinets, dark wood cabinets, quartz benchtops, beige splashback, matchstick tile splashback, stainless steel appliances, light hardwood floors and a peninsula.
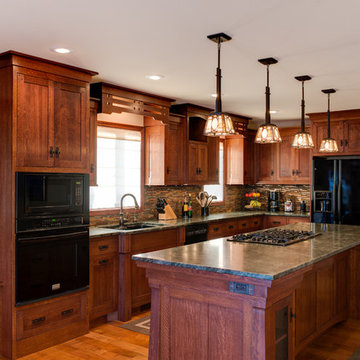
Todd Myra Photography
Design ideas for a mid-sized arts and crafts l-shaped kitchen in Minneapolis with an undermount sink, shaker cabinets, medium wood cabinets, multi-coloured splashback, matchstick tile splashback, black appliances, medium hardwood floors and brown floor.
Design ideas for a mid-sized arts and crafts l-shaped kitchen in Minneapolis with an undermount sink, shaker cabinets, medium wood cabinets, multi-coloured splashback, matchstick tile splashback, black appliances, medium hardwood floors and brown floor.
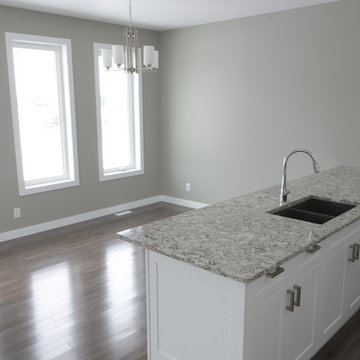
Design ideas for a small arts and crafts single-wall eat-in kitchen in Other with a double-bowl sink, shaker cabinets, white cabinets, granite benchtops, grey splashback, matchstick tile splashback, stainless steel appliances, light hardwood floors and with island.
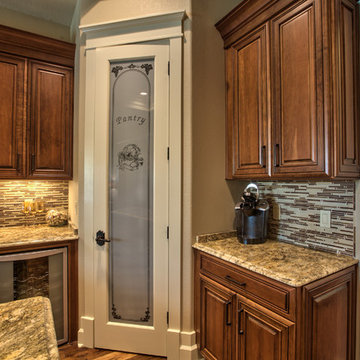
This is an example of a large arts and crafts u-shaped kitchen in Atlanta with an undermount sink, raised-panel cabinets, dark wood cabinets, granite benchtops, multi-coloured splashback, matchstick tile splashback, dark hardwood floors and with island.
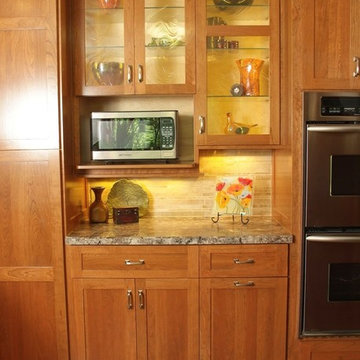
Kitchen storage and baking center. Pantry with roll out shelving for easy access, Lower base units with roll out shelves. Builtin Microwave (New Microwave ordered), drawer strorage and upper cabinet with roll out shelves. Display cabinets with wood interior, lighting and artist glass doors. Stone back splash with self close Blum hardware. Shaker crown molding and cherry floors.
Photo by Cole Photography
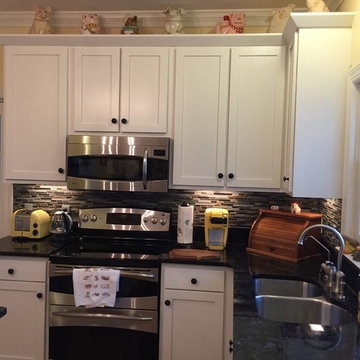
Angled crown molding on the new White Maple Shaker Reface complements the clean lines of the cabinetry.
Photo of a large arts and crafts u-shaped separate kitchen in Richmond with a double-bowl sink, shaker cabinets, white cabinets, quartz benchtops, multi-coloured splashback, matchstick tile splashback, stainless steel appliances, medium hardwood floors, with island and brown floor.
Photo of a large arts and crafts u-shaped separate kitchen in Richmond with a double-bowl sink, shaker cabinets, white cabinets, quartz benchtops, multi-coloured splashback, matchstick tile splashback, stainless steel appliances, medium hardwood floors, with island and brown floor.
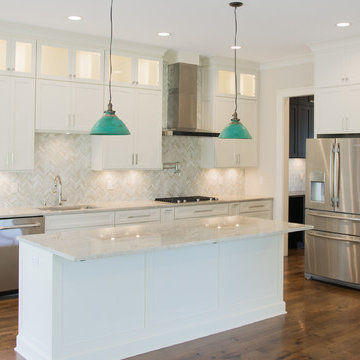
Located in the coveted West End of downtown Greenville, SC, Park Place on Hudson St. brings new living to old Greenville. Just a half-mile from Flour Field, a short walk to the Swamp Rabbit Trail, and steps away from the future Unity Park, this community is ideal for families young and old. The craftsman style town home community consists of twenty-three units, thirteen with 3 beds/2.5 baths and ten with 2 beds/2.5baths.
The design concept they came up with was simple – three separate buildings with two basic floors plans that were fully customizable. Each unit came standard with an elevator, hardwood floors, high-end Kitchen Aid appliances, Moen plumbing fixtures, tile showers, granite countertops, wood shelving in all closets, LED recessed lighting in all rooms, private balconies with built-in grill stations and large sliding glass doors. While the outside craftsman design with large front and back porches was set by the city, the interiors were fully customizable. The homeowners would meet with a designer at the Park Place on Hudson Showroom to pick from a selection of standard options, all items that would go in their home. From cabinets to door handles, from tile to paint colors, there was virtually no interior feature that the owners did not have the option to choose. They also had the ability to fully customize their unit with upgrades by meeting with each vendor individually and selecting the products for their home – some of the owners even choose to re-design the floor plans to better fit their lifestyle.
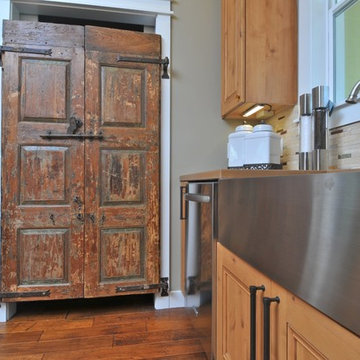
Zinc alloy island top. Concrete countertops. Antique teak shutters refurbished and re-purposed as pantry doors. Knotty alder cabinets. Energy Star appliances. LEED-H Platinum certified with a score of 110 (formerly highest score in America). Photo by Matt McCorteney.
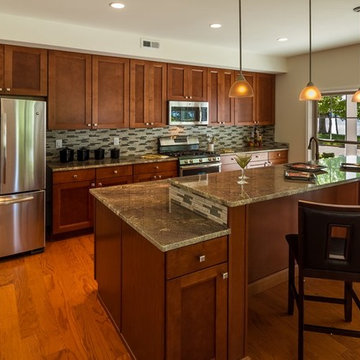
Mid-sized arts and crafts single-wall open plan kitchen in Philadelphia with an undermount sink, shaker cabinets, medium wood cabinets, granite benchtops, grey splashback, matchstick tile splashback, stainless steel appliances, dark hardwood floors, with island and brown floor.
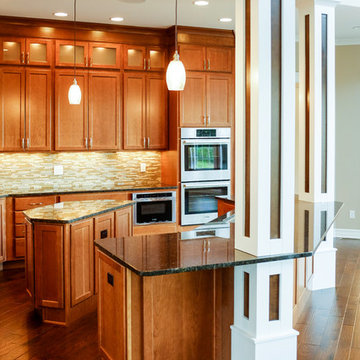
Cobblestone Homes
Design ideas for a large arts and crafts l-shaped open plan kitchen in Detroit with shaker cabinets, medium wood cabinets, granite benchtops, beige splashback, matchstick tile splashback, stainless steel appliances, dark hardwood floors and multiple islands.
Design ideas for a large arts and crafts l-shaped open plan kitchen in Detroit with shaker cabinets, medium wood cabinets, granite benchtops, beige splashback, matchstick tile splashback, stainless steel appliances, dark hardwood floors and multiple islands.
Arts and Crafts Kitchen with Matchstick Tile Splashback Design Ideas
2