Arts and Crafts Kitchen with multiple Islands Design Ideas
Refine by:
Budget
Sort by:Popular Today
61 - 80 of 994 photos
Item 1 of 3
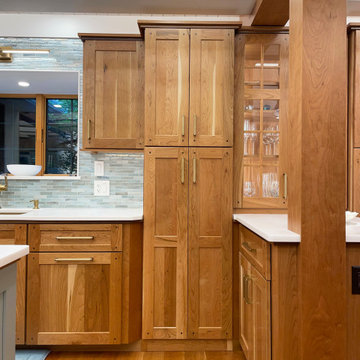
Design ideas for a large arts and crafts open plan kitchen in New York with an undermount sink, shaker cabinets, medium wood cabinets, solid surface benchtops, blue splashback, glass tile splashback, stainless steel appliances, medium hardwood floors, multiple islands, white benchtop and exposed beam.
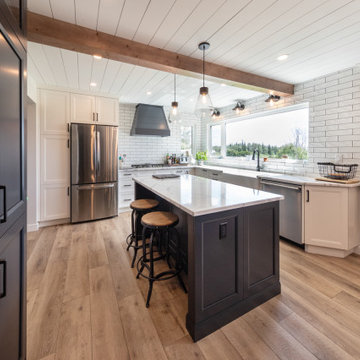
Our clients with an acreage in Sturgeon County backing onto the Sturgeon River wanted to completely update and re-work the floorplan of their late 70's era home's main level to create a more open and functional living space. Their living room became a large dining room with a farmhouse style fireplace and mantle, and their kitchen / nook plus dining room became a very large custom chef's kitchen with 3 islands! Add to that a brand new bathroom with steam shower and back entry mud room / laundry room with custom cabinetry and double barn doors. Extensive use of shiplap, open beams, and unique accent lighting completed the look of their modern farmhouse / craftsman styled main floor. Beautiful!
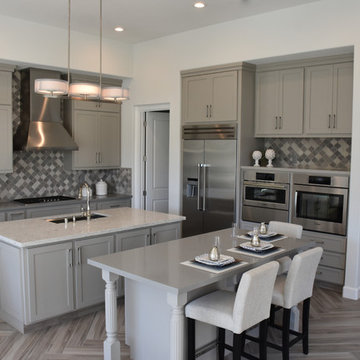
Designed by SDG Architects
Built by Grupe Homes
Photo by Maria Zichil
Inspiration for a large arts and crafts l-shaped open plan kitchen in San Francisco with a single-bowl sink, shaker cabinets, grey cabinets, quartz benchtops, grey splashback, mosaic tile splashback, stainless steel appliances, ceramic floors and multiple islands.
Inspiration for a large arts and crafts l-shaped open plan kitchen in San Francisco with a single-bowl sink, shaker cabinets, grey cabinets, quartz benchtops, grey splashback, mosaic tile splashback, stainless steel appliances, ceramic floors and multiple islands.
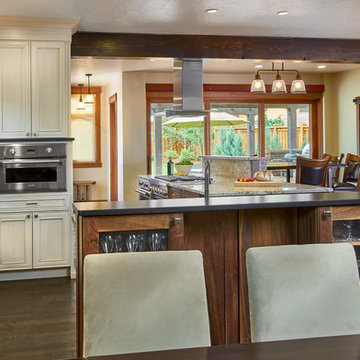
David Patterson Photography
Design ideas for a large arts and crafts single-wall eat-in kitchen in Denver with a single-bowl sink, wood benchtops, grey splashback, mosaic tile splashback, stainless steel appliances, dark hardwood floors, multiple islands, brown floor and recessed-panel cabinets.
Design ideas for a large arts and crafts single-wall eat-in kitchen in Denver with a single-bowl sink, wood benchtops, grey splashback, mosaic tile splashback, stainless steel appliances, dark hardwood floors, multiple islands, brown floor and recessed-panel cabinets.
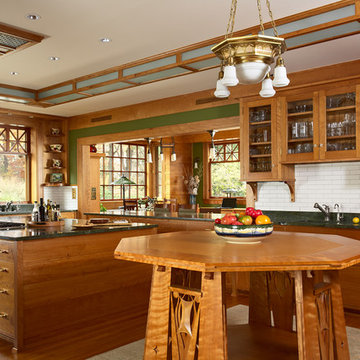
Architecture & Interior Design: David Heide Design Studio
--
Photos: Susan Gilmore
Photo of an expansive arts and crafts u-shaped separate kitchen in Minneapolis with flat-panel cabinets, subway tile splashback, an undermount sink, medium wood cabinets, granite benchtops, white splashback, panelled appliances, medium hardwood floors and multiple islands.
Photo of an expansive arts and crafts u-shaped separate kitchen in Minneapolis with flat-panel cabinets, subway tile splashback, an undermount sink, medium wood cabinets, granite benchtops, white splashback, panelled appliances, medium hardwood floors and multiple islands.
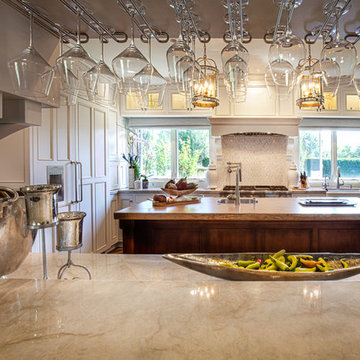
Luxurious modern take on a traditional white Italian villa. An entry with a silver domed ceiling, painted moldings in patterns on the walls and mosaic marble flooring create a luxe foyer. Into the formal living room, cool polished Crema Marfil marble tiles contrast with honed carved limestone fireplaces throughout the home, including the outdoor loggia. Ceilings are coffered with white painted
crown moldings and beams, or planked, and the dining room has a mirrored ceiling. Bathrooms are white marble tiles and counters, with dark rich wood stains or white painted. The hallway leading into the master bedroom is designed with barrel vaulted ceilings and arched paneled wood stained doors. The master bath and vestibule floor is covered with a carpet of patterned mosaic marbles, and the interior doors to the large walk in master closets are made with leaded glass to let in the light. The master bedroom has dark walnut planked flooring, and a white painted fireplace surround with a white marble hearth.
The kitchen features white marbles and white ceramic tile backsplash, white painted cabinetry and a dark stained island with carved molding legs. Next to the kitchen, the bar in the family room has terra cotta colored marble on the backsplash and counter over dark walnut cabinets. Wrought iron staircase leading to the more modern media/family room upstairs.
Project Location: North Ranch, Westlake, California. Remodel designed by Maraya Interior Design. From their beautiful resort town of Ojai, they serve clients in Montecito, Hope Ranch, Malibu, Westlake and Calabasas, across the tri-county areas of Santa Barbara, Ventura and Los Angeles, south to Hidden Hills- north through Solvang and more.
Painted white kitchen cabinets in this Craftsman house feature a wine bar and counters made from natural white quartzite granite. Natural solid wood slab for the island counter. Mosaic marble backsplash with a painted wood range hood. Wood look tile floor.
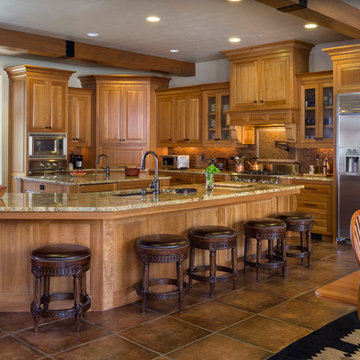
Arts and crafts u-shaped eat-in kitchen in Portland with an undermount sink, raised-panel cabinets, medium wood cabinets, brown splashback, mosaic tile splashback, stainless steel appliances, multiple islands, brown floor and beige benchtop.
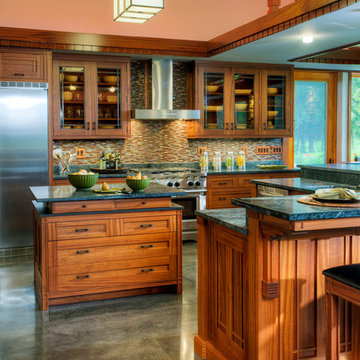
Crown Point Cabinetry
Inspiration for a large arts and crafts u-shaped open plan kitchen in Phoenix with a drop-in sink, recessed-panel cabinets, medium wood cabinets, soapstone benchtops, multi-coloured splashback, mosaic tile splashback, white appliances, concrete floors, multiple islands and grey floor.
Inspiration for a large arts and crafts u-shaped open plan kitchen in Phoenix with a drop-in sink, recessed-panel cabinets, medium wood cabinets, soapstone benchtops, multi-coloured splashback, mosaic tile splashback, white appliances, concrete floors, multiple islands and grey floor.
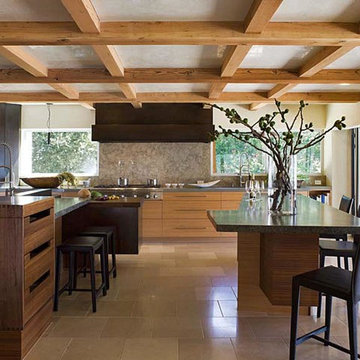
Custom kitchen renovation in Medina, WA
This is an example of an arts and crafts kitchen in Seattle with flat-panel cabinets, light wood cabinets, stone slab splashback, stainless steel appliances, travertine floors, multiple islands and beige floor.
This is an example of an arts and crafts kitchen in Seattle with flat-panel cabinets, light wood cabinets, stone slab splashback, stainless steel appliances, travertine floors, multiple islands and beige floor.
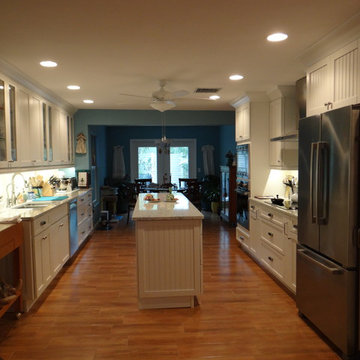
Design ideas for a large arts and crafts galley kitchen pantry in Tampa with an undermount sink, beaded inset cabinets, white cabinets, quartz benchtops, white splashback, porcelain splashback, stainless steel appliances, porcelain floors and multiple islands.
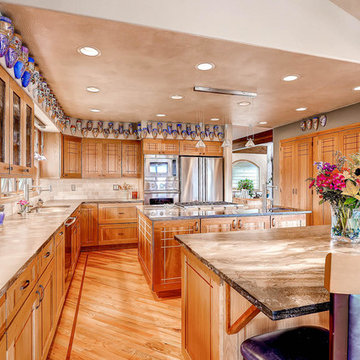
This fully custom kitchen features White Oak cabinets and pantry doors with Cherry "Sticking" Overlay and two islands in a reversed style - Cherry Cabinets with White Oak "Sticking." The floors are Red Oak hardwood and play well with the contrasting tones on the cabinets.
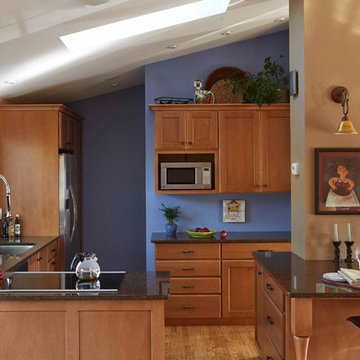
Small arts and crafts l-shaped open plan kitchen in Denver with an undermount sink, shaker cabinets, medium wood cabinets, granite benchtops, blue splashback, stainless steel appliances, light hardwood floors, multiple islands, brown floor and brown benchtop.
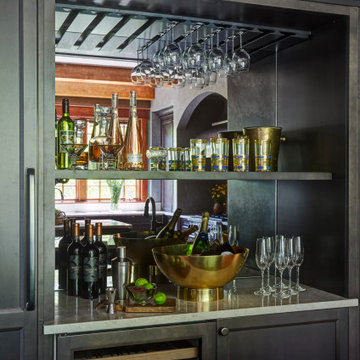
A mirror backed bar area in this welcoming kitchen is ideal for entertaining. With a wine refrigerator and built-in stemware storage, this nook if functional and fancy.
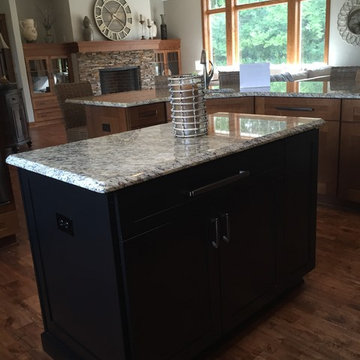
Private Residence, Craftsmen style; photos by designer:
Pam Mathews before Parade showing in September, 2016.
Design ideas for an arts and crafts kitchen in Other with an undermount sink, recessed-panel cabinets, brown cabinets, granite benchtops, beige splashback, ceramic splashback, stainless steel appliances, dark hardwood floors and multiple islands.
Design ideas for an arts and crafts kitchen in Other with an undermount sink, recessed-panel cabinets, brown cabinets, granite benchtops, beige splashback, ceramic splashback, stainless steel appliances, dark hardwood floors and multiple islands.
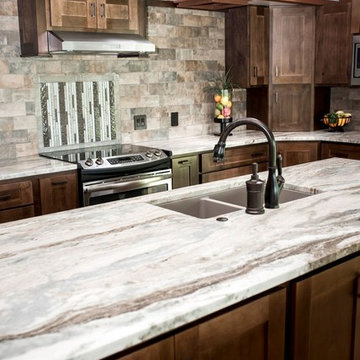
Inspiration for a large arts and crafts l-shaped eat-in kitchen in Other with an undermount sink, shaker cabinets, brown cabinets, granite benchtops, brown splashback, brick splashback, stainless steel appliances, medium hardwood floors, multiple islands, brown floor and multi-coloured benchtop.
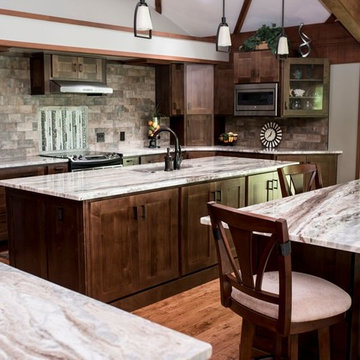
Design ideas for a large arts and crafts l-shaped eat-in kitchen in Other with an undermount sink, shaker cabinets, brown cabinets, granite benchtops, brown splashback, brick splashback, stainless steel appliances, medium hardwood floors, multiple islands, brown floor and multi-coloured benchtop.
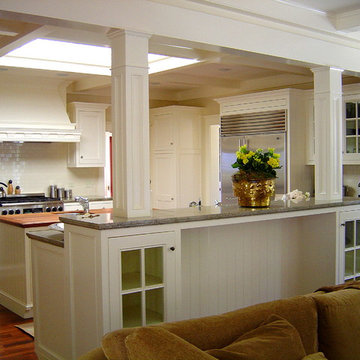
Design ideas for a mid-sized arts and crafts l-shaped open plan kitchen in Santa Barbara with an undermount sink, recessed-panel cabinets, white cabinets, granite benchtops, white splashback, subway tile splashback, stainless steel appliances, medium hardwood floors and multiple islands.
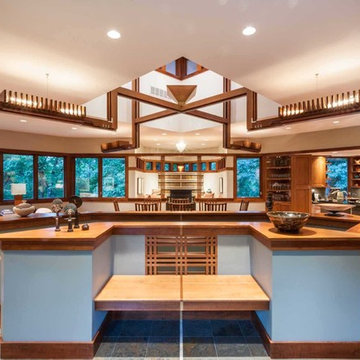
This is an example of an expansive arts and crafts l-shaped open plan kitchen in Cedar Rapids with a double-bowl sink, shaker cabinets, light wood cabinets, granite benchtops, stainless steel appliances, medium hardwood floors, multiple islands and brown floor.
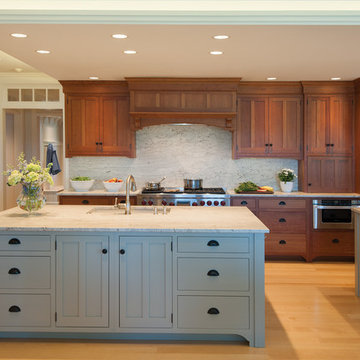
Crown Point Cabinetry
This is an example of a large arts and crafts single-wall eat-in kitchen in Portland Maine with medium wood cabinets, granite benchtops, stone slab splashback, light hardwood floors, multiple islands, a single-bowl sink, shaker cabinets, white splashback and stainless steel appliances.
This is an example of a large arts and crafts single-wall eat-in kitchen in Portland Maine with medium wood cabinets, granite benchtops, stone slab splashback, light hardwood floors, multiple islands, a single-bowl sink, shaker cabinets, white splashback and stainless steel appliances.
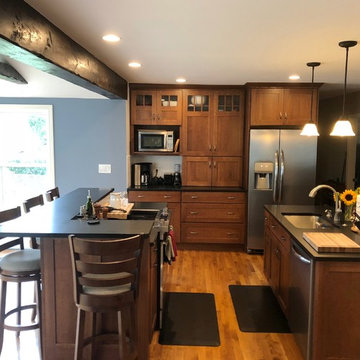
Photo of an arts and crafts galley eat-in kitchen in Portland Maine with an undermount sink, shaker cabinets, brown cabinets, granite benchtops, white splashback, subway tile splashback, stainless steel appliances, light hardwood floors, multiple islands, beige floor and black benchtop.
Arts and Crafts Kitchen with multiple Islands Design Ideas
4