Arts and Crafts Kitchen with multiple Islands Design Ideas
Refine by:
Budget
Sort by:Popular Today
141 - 160 of 993 photos
Item 1 of 3
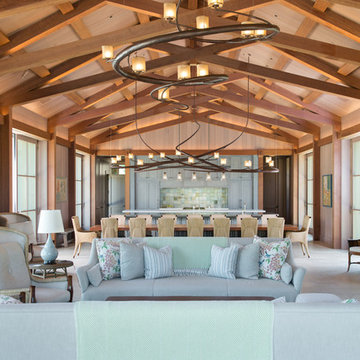
This family compound is located on acerage in the Midwest United States. The pool house featured here has many kitchens and bars, ladies and gentlemen locker rooms, on site laundry facility and entertaining areas.
Matt Kocourek Photography
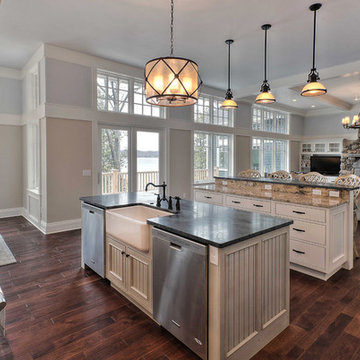
Large arts and crafts l-shaped open plan kitchen in Other with a farmhouse sink, dark hardwood floors, brown floor, white cabinets, granite benchtops, white splashback, subway tile splashback, stainless steel appliances, beaded inset cabinets and multiple islands.
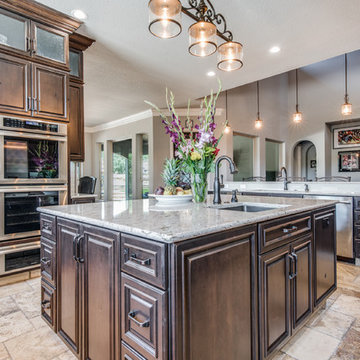
Beautiful open concept kitchen with double sinks, double ovens, double dishwashers, double trashcans and an amazing view!
This is an example of a large arts and crafts u-shaped eat-in kitchen in Austin with a drop-in sink, beaded inset cabinets, dark wood cabinets, granite benchtops, grey splashback, ceramic splashback, stainless steel appliances, ceramic floors, multiple islands, beige floor and beige benchtop.
This is an example of a large arts and crafts u-shaped eat-in kitchen in Austin with a drop-in sink, beaded inset cabinets, dark wood cabinets, granite benchtops, grey splashback, ceramic splashback, stainless steel appliances, ceramic floors, multiple islands, beige floor and beige benchtop.
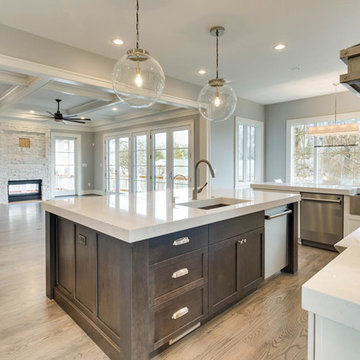
This is an example of a large arts and crafts u-shaped open plan kitchen in DC Metro with an undermount sink, glass-front cabinets, white cabinets, granite benchtops, brown splashback, stone tile splashback, stainless steel appliances, light hardwood floors and multiple islands.
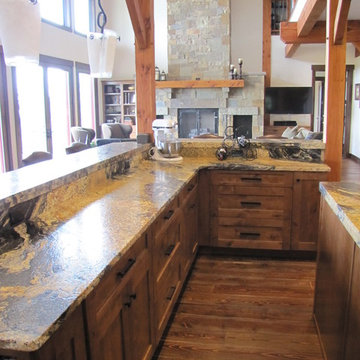
This rustic mountain home features knotty alder, craftsman style cabinetry. The center island was raised up to accommodate the tall homeowners.
Design ideas for a large arts and crafts l-shaped open plan kitchen in Other with an undermount sink, shaker cabinets, medium wood cabinets, granite benchtops, stainless steel appliances, dark hardwood floors and multiple islands.
Design ideas for a large arts and crafts l-shaped open plan kitchen in Other with an undermount sink, shaker cabinets, medium wood cabinets, granite benchtops, stainless steel appliances, dark hardwood floors and multiple islands.
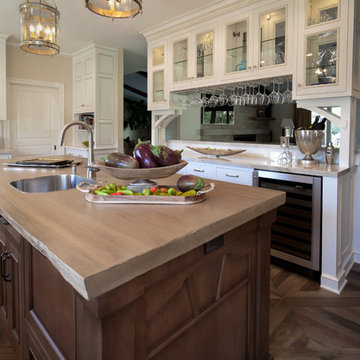
Luxurious modern take on a traditional white Italian villa. An entry with a silver domed ceiling, painted moldings in patterns on the walls and mosaic marble flooring create a luxe foyer. Into the formal living room, cool polished Crema Marfil marble tiles contrast with honed carved limestone fireplaces throughout the home, including the outdoor loggia. Ceilings are coffered with white painted
crown moldings and beams, or planked, and the dining room has a mirrored ceiling. Bathrooms are white marble tiles and counters, with dark rich wood stains or white painted. The hallway leading into the master bedroom is designed with barrel vaulted ceilings and arched paneled wood stained doors. The master bath and vestibule floor is covered with a carpet of patterned mosaic marbles, and the interior doors to the large walk in master closets are made with leaded glass to let in the light. The master bedroom has dark walnut planked flooring, and a white painted fireplace surround with a white marble hearth.
The kitchen features white marbles and white ceramic tile backsplash, white painted cabinetry and a dark stained island with carved molding legs. Next to the kitchen, the bar in the family room has terra cotta colored marble on the backsplash and counter over dark walnut cabinets. Wrought iron staircase leading to the more modern media/family room upstairs.
Project Location: North Ranch, Westlake, California. Remodel designed by Maraya Interior Design. From their beautiful resort town of Ojai, they serve clients in Montecito, Hope Ranch, Malibu, Westlake and Calabasas, across the tri-county areas of Santa Barbara, Ventura and Los Angeles, south to Hidden Hills- north through Solvang and more.
Painted white kitchen cabinets in this Craftsman house feature a wine bar and counters made from natural white quartzite granite. Natural solid wood slab for the island counter. Mosaic marble backsplash with a painted wood range hood. Wood look tile floor.
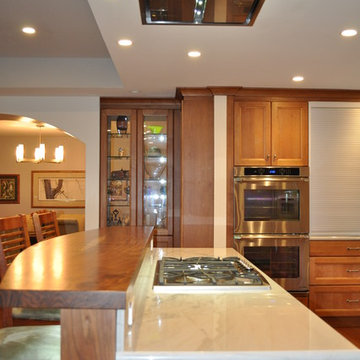
A flush to ceiling hood allows the kitchen to feel completely open to the adjacent living room and view of the backyard through the expansive sliding glass doors.
Photo Credit: Nar Fine Carpentry, Inc.
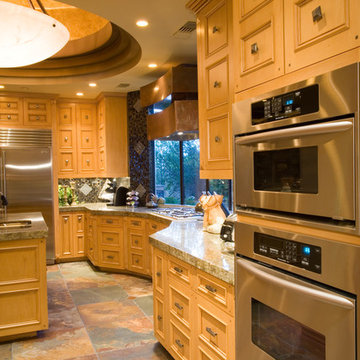
Photo of an expansive arts and crafts galley eat-in kitchen in Las Vegas with a double-bowl sink, medium wood cabinets, multi-coloured splashback, mosaic tile splashback, stainless steel appliances, multiple islands, brown benchtop and vaulted.
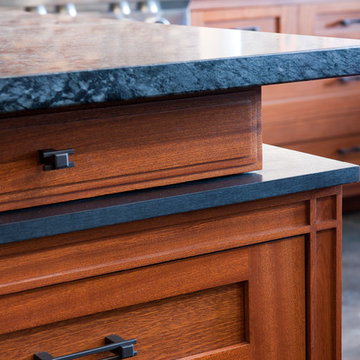
Crown Point Cabinetry
This is an example of a large arts and crafts u-shaped open plan kitchen in Phoenix with a drop-in sink, recessed-panel cabinets, medium wood cabinets, soapstone benchtops, multi-coloured splashback, mosaic tile splashback, white appliances, concrete floors, multiple islands and grey floor.
This is an example of a large arts and crafts u-shaped open plan kitchen in Phoenix with a drop-in sink, recessed-panel cabinets, medium wood cabinets, soapstone benchtops, multi-coloured splashback, mosaic tile splashback, white appliances, concrete floors, multiple islands and grey floor.
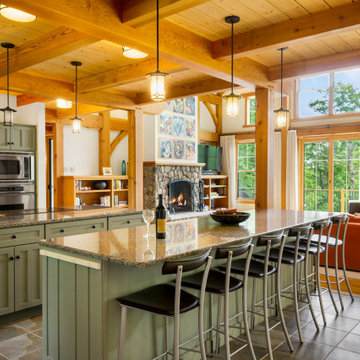
Inspiration for a large arts and crafts l-shaped open plan kitchen in Other with an undermount sink, shaker cabinets, green cabinets, granite benchtops, stainless steel appliances, slate floors, multiple islands, grey floor and exposed beam.
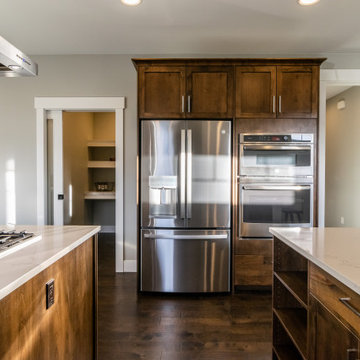
Design ideas for a large arts and crafts u-shaped kitchen in Seattle with a farmhouse sink, shaker cabinets, dark wood cabinets, quartz benchtops, white splashback, subway tile splashback, stainless steel appliances, dark hardwood floors, multiple islands, brown floor, white benchtop and recessed.
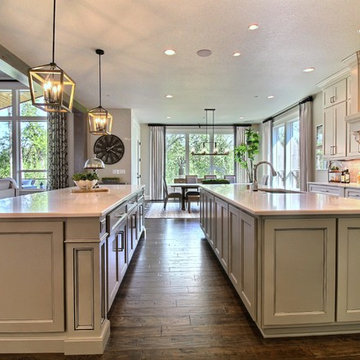
Paint Colors by Sherwin Williams
Interior Body Color : Agreeable Gray SW 7029
Interior Trim Color : Northwood Cabinets’ Jute
Interior Timber Stain : Northwood Cabinets’ Custom Jute
Stone by Eldorado Stone
Interior Stone : Cliffstone in Boardwalk
Hearthstone : Earth
Flooring & Tile Supplied by Macadam Floor & Design
Hardwood by Provenza Floors
Hardwood Product : African Plains in Black River
Kitchen Tile Backsplash by Bedrosian’s
Tile Backsplash Product : Uptown in Charcoal
Kitchen Backsplash Accent by Z Collection Tile & Stone
Backsplash Accent Product : Maison ni Gamn Pigalle
Slab Countertops by Wall to Wall Stone
Kitchen Island & Perimeter Product : Caesarstone Calacutta Nuvo
Faucets & Shower-Heads by Delta Faucet
Sinks by Decolav
Kitchen Appliances by JennAir & Best Range Hood
Cabinets by Northwood Cabinets
Exposed Beams & Built-In Cabinetry Colors : Jute
Kitchen Island Color : Cashmere
Windows by Milgard Windows & Doors
Product : StyleLine Series Windows
Supplied by Troyco
Lighting by Globe Lighting / Destination Lighting
Doors by Western Pacific Building Materials
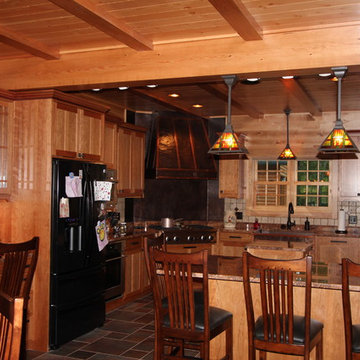
Beautiful craftsman kitchen with Texas Lightsmith range hood #7 with hammered body in medium copper and smooth strapping in burnished copper. Complimented by a full surround hammered copper back-splash and a farmhouse sink to tie it all together. Great Tiffany style pendant lighting over the bar and wood lovers will swoon at all the charm created with the natural wood walls, ceilings, cabinets and wait... Travertine floors! You thought I was going to say hardwood floors, didn't you... that would be too much don't you think?
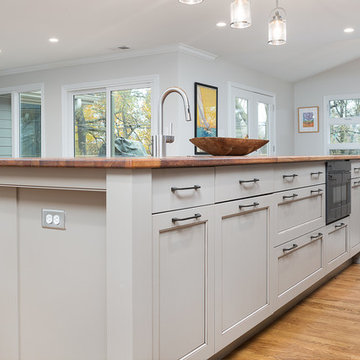
This is an example of a large arts and crafts galley open plan kitchen in Other with an undermount sink, shaker cabinets, grey cabinets, wood benchtops, white splashback, subway tile splashback, black appliances, medium hardwood floors, multiple islands, brown floor and brown benchtop.
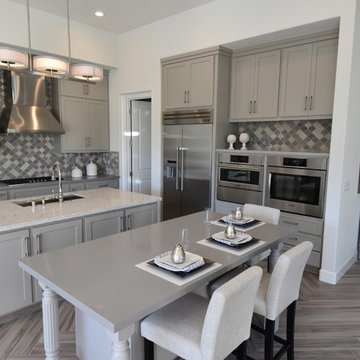
Designed by SDG Architects
Built by Grupe Homes
Photo by Maria Zichil
This is an example of a large arts and crafts l-shaped open plan kitchen in San Francisco with a single-bowl sink, shaker cabinets, grey cabinets, quartz benchtops, grey splashback, mosaic tile splashback, stainless steel appliances, ceramic floors and multiple islands.
This is an example of a large arts and crafts l-shaped open plan kitchen in San Francisco with a single-bowl sink, shaker cabinets, grey cabinets, quartz benchtops, grey splashback, mosaic tile splashback, stainless steel appliances, ceramic floors and multiple islands.
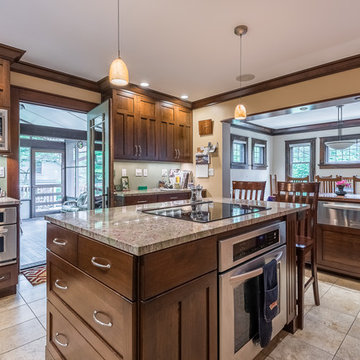
Completely remodeled kitchen space in 1920's craftsman home. All cabinetry, doors and moulding are custom made to replicate the original patterns found throughout the house. All the modern conveniences are included without losing the original charm.
Buras Photography
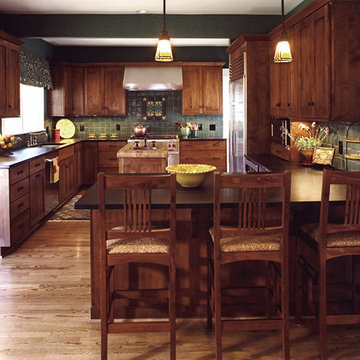
Design ideas for an arts and crafts kitchen in DC Metro with recessed-panel cabinets, medium wood cabinets, stainless steel appliances, medium hardwood floors, multiple islands, an undermount sink, green splashback and ceramic splashback.
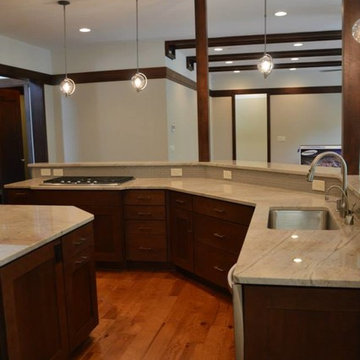
Design ideas for a large arts and crafts single-wall eat-in kitchen in Other with shaker cabinets, medium wood cabinets, granite benchtops, beige splashback, stainless steel appliances and multiple islands.
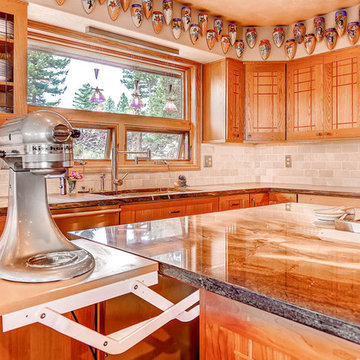
This island features a folding platform to offer additional utility space with a nearby outlet to accommodate any kitchen appliance electrical need.
Large arts and crafts l-shaped open plan kitchen in Denver with an undermount sink, shaker cabinets, medium wood cabinets, quartz benchtops, beige splashback, ceramic splashback, stainless steel appliances, medium hardwood floors and multiple islands.
Large arts and crafts l-shaped open plan kitchen in Denver with an undermount sink, shaker cabinets, medium wood cabinets, quartz benchtops, beige splashback, ceramic splashback, stainless steel appliances, medium hardwood floors and multiple islands.
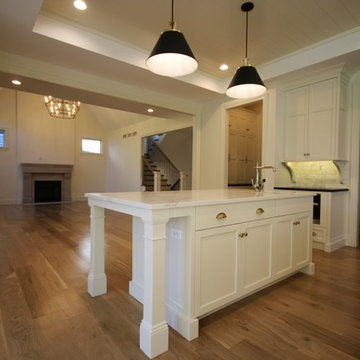
Inspiration for a large arts and crafts open plan kitchen in Chicago with an undermount sink, recessed-panel cabinets, white cabinets, grey splashback, marble splashback, stainless steel appliances, medium hardwood floors, multiple islands, brown floor, black benchtop and marble benchtops.
Arts and Crafts Kitchen with multiple Islands Design Ideas
8