Arts and Crafts Kitchen with multiple Islands Design Ideas
Refine by:
Budget
Sort by:Popular Today
101 - 120 of 993 photos
Item 1 of 3
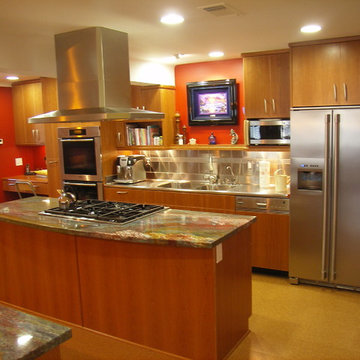
Custom fabricated stainless steel countertop with sink. Hydronic heating cork flooring
Design ideas for a large arts and crafts l-shaped kitchen in Sacramento with a double-bowl sink, flat-panel cabinets, medium wood cabinets, granite benchtops, metallic splashback, metal splashback, stainless steel appliances, cork floors and multiple islands.
Design ideas for a large arts and crafts l-shaped kitchen in Sacramento with a double-bowl sink, flat-panel cabinets, medium wood cabinets, granite benchtops, metallic splashback, metal splashback, stainless steel appliances, cork floors and multiple islands.
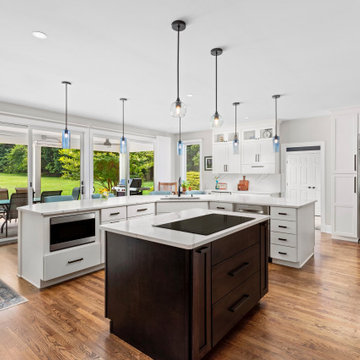
Expanded kitchen opened into new deck and outdoor space. Tied in new wood floors, new kitchen including cabinets, tops, fixtures, and appliances.
Photo of a mid-sized arts and crafts single-wall kitchen in Baltimore with an undermount sink, shaker cabinets, white splashback, engineered quartz splashback, stainless steel appliances, medium hardwood floors, multiple islands and white benchtop.
Photo of a mid-sized arts and crafts single-wall kitchen in Baltimore with an undermount sink, shaker cabinets, white splashback, engineered quartz splashback, stainless steel appliances, medium hardwood floors, multiple islands and white benchtop.
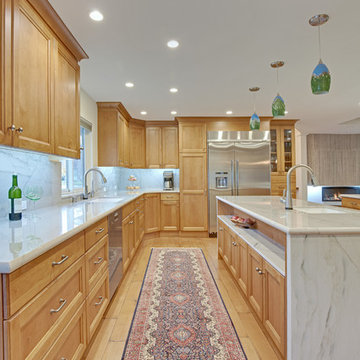
A niche on the back side of the island provides an unexpected detail.
Photo Credit: PhotographerLink
This is an example of a mid-sized arts and crafts u-shaped open plan kitchen in Sacramento with an undermount sink, recessed-panel cabinets, medium wood cabinets, granite benchtops, white splashback, stone slab splashback, stainless steel appliances, medium hardwood floors and multiple islands.
This is an example of a mid-sized arts and crafts u-shaped open plan kitchen in Sacramento with an undermount sink, recessed-panel cabinets, medium wood cabinets, granite benchtops, white splashback, stone slab splashback, stainless steel appliances, medium hardwood floors and multiple islands.
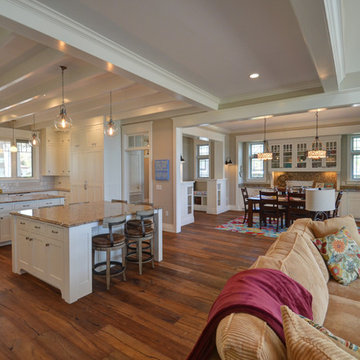
Jamee Parish Architects, LLC
(Designed while working at RTA Studio)
Large arts and crafts u-shaped open plan kitchen in Columbus with recessed-panel cabinets, white cabinets, solid surface benchtops, white splashback, panelled appliances, medium hardwood floors and multiple islands.
Large arts and crafts u-shaped open plan kitchen in Columbus with recessed-panel cabinets, white cabinets, solid surface benchtops, white splashback, panelled appliances, medium hardwood floors and multiple islands.
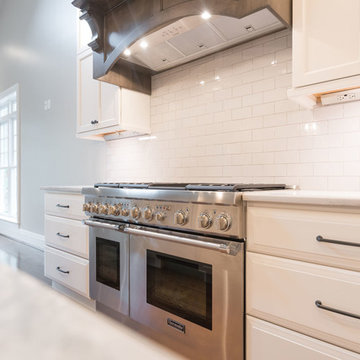
Shaun Ring
This is an example of a large arts and crafts u-shaped open plan kitchen in Other with a single-bowl sink, flat-panel cabinets, white cabinets, quartz benchtops, white splashback, subway tile splashback, stainless steel appliances, medium hardwood floors, multiple islands and brown floor.
This is an example of a large arts and crafts u-shaped open plan kitchen in Other with a single-bowl sink, flat-panel cabinets, white cabinets, quartz benchtops, white splashback, subway tile splashback, stainless steel appliances, medium hardwood floors, multiple islands and brown floor.
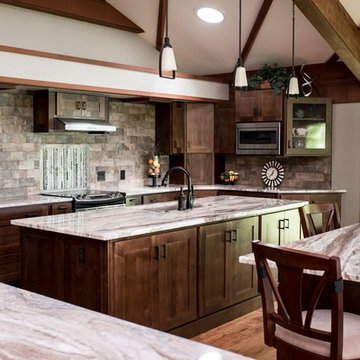
Photo of a large arts and crafts l-shaped eat-in kitchen in Other with an undermount sink, shaker cabinets, brown cabinets, granite benchtops, brown splashback, brick splashback, stainless steel appliances, medium hardwood floors, multiple islands, brown floor and multi-coloured benchtop.
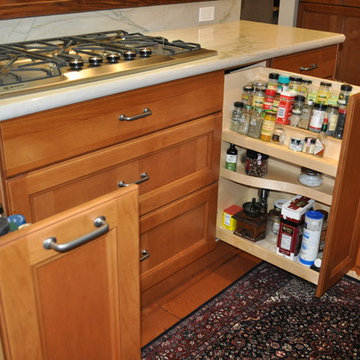
Two spice pull-outs on each side of the gas cooktop provide ample storage for spices.
Photo Credit: Nar Fine Carpentry, Inc.
This is an example of a mid-sized arts and crafts u-shaped open plan kitchen in Sacramento with an undermount sink, recessed-panel cabinets, medium wood cabinets, granite benchtops, white splashback, stone slab splashback, stainless steel appliances, medium hardwood floors and multiple islands.
This is an example of a mid-sized arts and crafts u-shaped open plan kitchen in Sacramento with an undermount sink, recessed-panel cabinets, medium wood cabinets, granite benchtops, white splashback, stone slab splashback, stainless steel appliances, medium hardwood floors and multiple islands.
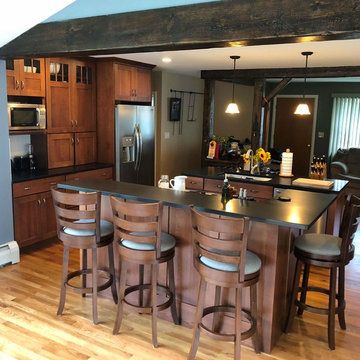
Design ideas for an arts and crafts galley eat-in kitchen in Portland Maine with an undermount sink, shaker cabinets, brown cabinets, granite benchtops, white splashback, subway tile splashback, stainless steel appliances, light hardwood floors, multiple islands, beige floor and black benchtop.
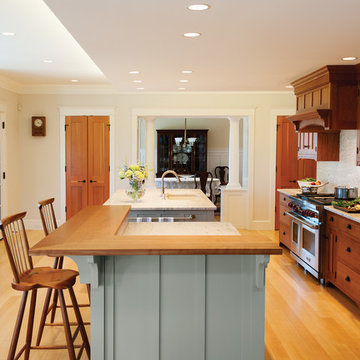
Crown Point Cabinetry
Photo of a large arts and crafts single-wall eat-in kitchen in Portland Maine with medium wood cabinets, granite benchtops, stone slab splashback, light hardwood floors, multiple islands, a single-bowl sink, shaker cabinets, white splashback and stainless steel appliances.
Photo of a large arts and crafts single-wall eat-in kitchen in Portland Maine with medium wood cabinets, granite benchtops, stone slab splashback, light hardwood floors, multiple islands, a single-bowl sink, shaker cabinets, white splashback and stainless steel appliances.
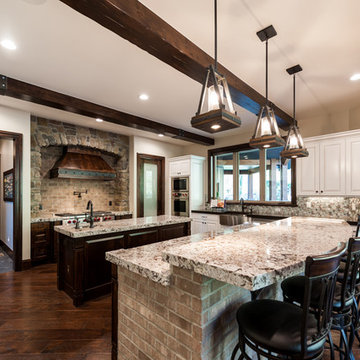
Inspiration for a mid-sized arts and crafts galley open plan kitchen in Salt Lake City with a farmhouse sink, granite benchtops, grey splashback, metal splashback, stainless steel appliances, dark hardwood floors and multiple islands.
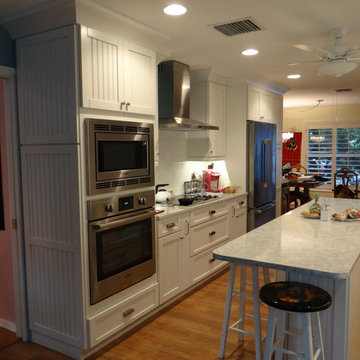
Very clean lines, cottage craftsman feel, old styling with modern storage. Lots of light and brightness. timeless. Long island with much drawer storage and seating for 3. Bead board ends, glass doors, stainless appliances, wood look porcelain tile
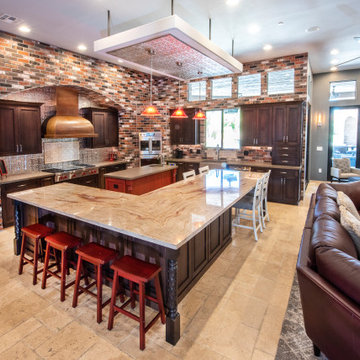
Double island concept keeps the cook from being crowded by guests and allows plenty of room to spread out guests and food. The suspended soffit helps make high ceilings more interesting by breaking up the empty space above the direct sight line of upper cabinets.
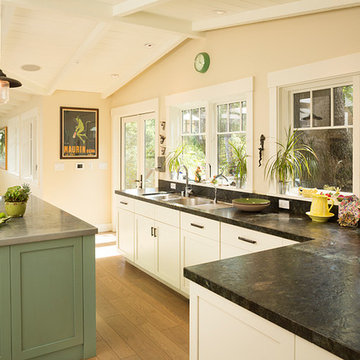
Jeff Kerr Construction
http://www.houzz.com/pro/kerrconstruct/kerr-construction-inc
Jeff Zaruba Photography
http://www.houzz.com/pro/jeffzaruba/jeff-zaruba-photography
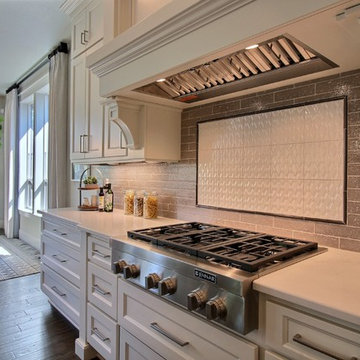
Paint Colors by Sherwin Williams
Interior Body Color : Agreeable Gray SW 7029
Interior Trim Color : Northwood Cabinets’ Jute
Interior Timber Stain : Northwood Cabinets’ Custom Jute
Stone by Eldorado Stone
Interior Stone : Cliffstone in Boardwalk
Hearthstone : Earth
Flooring & Tile Supplied by Macadam Floor & Design
Hardwood by Provenza Floors
Hardwood Product : African Plains in Black River
Kitchen Tile Backsplash by Bedrosian’s
Tile Backsplash Product : Uptown in Charcoal
Kitchen Backsplash Accent by Z Collection Tile & Stone
Backsplash Accent Product : Maison ni Gamn Pigalle
Slab Countertops by Wall to Wall Stone
Kitchen Island & Perimeter Product : Caesarstone Calacutta Nuvo
Faucets & Shower-Heads by Delta Faucet
Sinks by Decolav
Kitchen Appliances by JennAir & Best Range Hood
Cabinets by Northwood Cabinets
Exposed Beams & Built-In Cabinetry Colors : Jute
Kitchen Island Color : Cashmere
Windows by Milgard Windows & Doors
Product : StyleLine Series Windows
Supplied by Troyco
Lighting by Globe Lighting / Destination Lighting
Doors by Western Pacific Building Materials
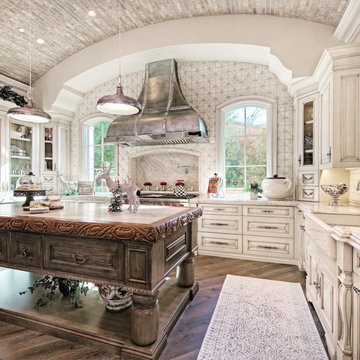
World Renowned Architecture Firm Fratantoni Design created this beautiful home! They design home plans for families all over the world in any size and style. They also have in-house Interior Designer Firm Fratantoni Interior Designers and world class Luxury Home Building Firm Fratantoni Luxury Estates! Hire one or all three companies to design and build and or remodel your home!
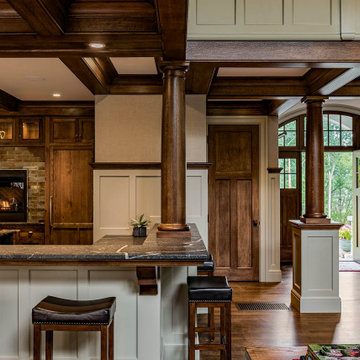
The homeowners of this wanted to create an informal year-round residence for their active family that reflected their love of the outdoors and time spent in ski and camping lodges. The result is a luxurious, yet understated, comfortable kitchen/dining area that exudes a feeling of warmth and relaxation. The open floor plan offers views throughout the first floor, while large picture windows integrate the outdoors and fill the space with light. A door to the three-season room offers easy access to an outdoor kitchen and living area. The dark wood floors, cabinets with natural wood grain, leathered stone counters, and coffered ceilings offer the ambiance of a 19th century mountain lodge, yet this is combined with painted wainscoting and woodwork to brighten and modernize the space. A blue center island in the kitchen adds a fun splash of color, while a gas fireplace and lit upper cabinets adds a cozy feeling. A separate butler’s pantry contains additional refrigeration, storage, and a wine cooler. Challenges included integrating the perimeter cabinetry into the crown moldings and coffered ceilings, so the lines of millwork are aligned through multiple living spaces. In particular, there is a structural steel column on the corner of the raised island around which oak millwork was wrapped to match the living room columns. Another challenge was concealing second floor plumbing in the beams of the coffered ceiling.
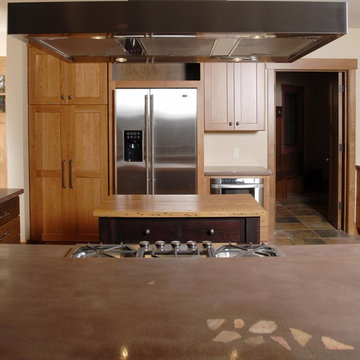
The Craftsman started with moving the existing historic log cabin located on the property and turning it into the detached garage. The main house spares no detail. This home focuses on craftsmanship as well as sustainability. Again we combined passive orientation with super insulation, PV Solar, high efficiency heat and the reduction of construction waste.
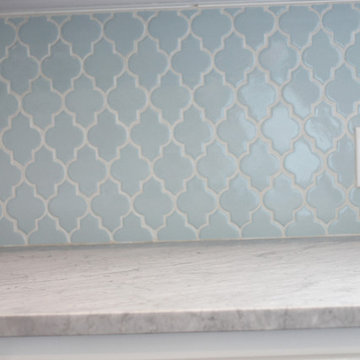
Mandy Stansberry
Photo of a mid-sized arts and crafts l-shaped open plan kitchen in Oklahoma City with a farmhouse sink, shaker cabinets, white cabinets, granite benchtops, blue splashback, porcelain splashback, stainless steel appliances, medium hardwood floors and multiple islands.
Photo of a mid-sized arts and crafts l-shaped open plan kitchen in Oklahoma City with a farmhouse sink, shaker cabinets, white cabinets, granite benchtops, blue splashback, porcelain splashback, stainless steel appliances, medium hardwood floors and multiple islands.
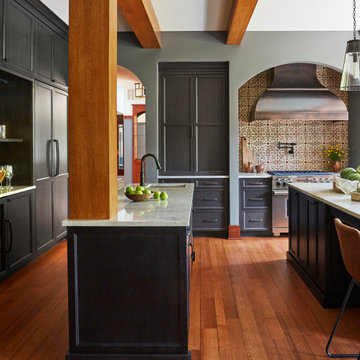
A custom copper hood, hand painted terra-cotta tile backsplash, wooden beams and rich Taj Mahal quartzite counters create a sophisticated and comfortable kitchen. With double islands, plenty of prep space, and a built-in bar area, this kitchen is ideal for entertaining.
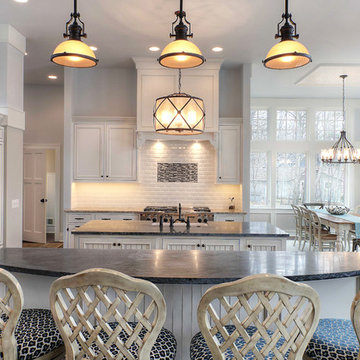
Inspiration for a large arts and crafts l-shaped open plan kitchen in Other with a farmhouse sink, beaded inset cabinets, white cabinets, granite benchtops, white splashback, subway tile splashback, stainless steel appliances, dark hardwood floors, multiple islands and brown floor.
Arts and Crafts Kitchen with multiple Islands Design Ideas
6