Arts and Crafts Kitchen with Porcelain Floors Design Ideas
Refine by:
Budget
Sort by:Popular Today
141 - 160 of 1,819 photos
Item 1 of 3
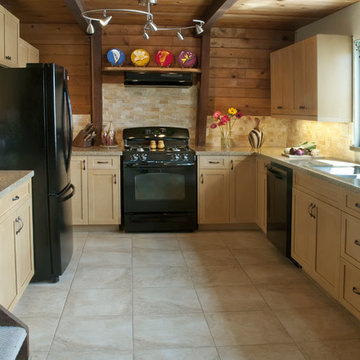
Patricia Bean
Mid-sized arts and crafts u-shaped eat-in kitchen in San Diego with a double-bowl sink, shaker cabinets, beige cabinets, quartz benchtops, beige splashback, subway tile splashback, black appliances and porcelain floors.
Mid-sized arts and crafts u-shaped eat-in kitchen in San Diego with a double-bowl sink, shaker cabinets, beige cabinets, quartz benchtops, beige splashback, subway tile splashback, black appliances and porcelain floors.
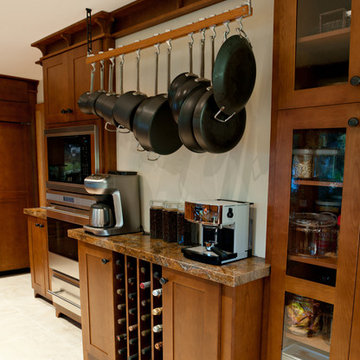
Lisa Webb
Small arts and crafts l-shaped separate kitchen in Orange County with a farmhouse sink, shaker cabinets, medium wood cabinets, granite benchtops, multi-coloured splashback, stone slab splashback, stainless steel appliances, porcelain floors and no island.
Small arts and crafts l-shaped separate kitchen in Orange County with a farmhouse sink, shaker cabinets, medium wood cabinets, granite benchtops, multi-coloured splashback, stone slab splashback, stainless steel appliances, porcelain floors and no island.
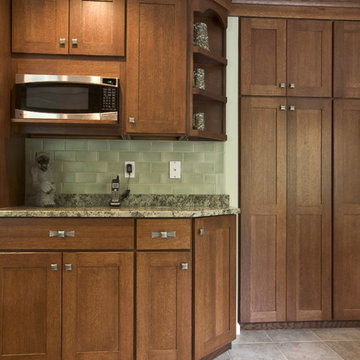
Quartersawn oak cabinets and a soft green backsplash reflect the woods outside the kitchen window. Meanwhile, the craftsman details evoke a casual simplicity. The pewter hardware, the softly mottled granite, the stained glass light fixture: each individual element of the room is beautiful on its own, but the combination creates a warm and inviting atmosphere that is both refined and comfortable.
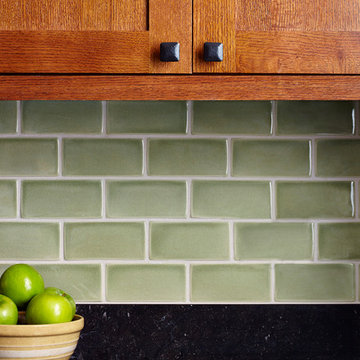
Manhattan, New York City apartment living. Gorgeous frameless full overlay cabinetry in a craftsman style/arts & crafts. Quarter sawn oak, shaker doors with a rich, light stain. Granite counter tops, stainless steel appliances & glass tile back splashes
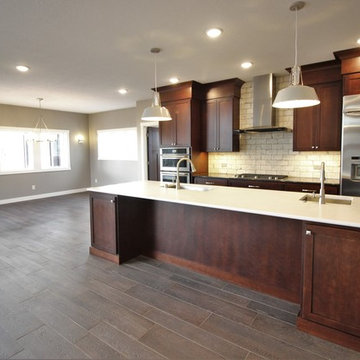
R. Henry Construction
This is an example of a mid-sized arts and crafts galley eat-in kitchen in Minneapolis with an undermount sink, shaker cabinets, medium wood cabinets, stainless steel appliances, porcelain floors, with island and brown floor.
This is an example of a mid-sized arts and crafts galley eat-in kitchen in Minneapolis with an undermount sink, shaker cabinets, medium wood cabinets, stainless steel appliances, porcelain floors, with island and brown floor.
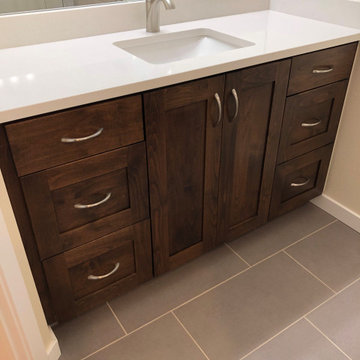
Design ideas for a large arts and crafts l-shaped open plan kitchen in Denver with an undermount sink, shaker cabinets, medium wood cabinets, quartz benchtops, multi-coloured splashback, ceramic splashback, white appliances, porcelain floors, with island, beige floor and white benchtop.
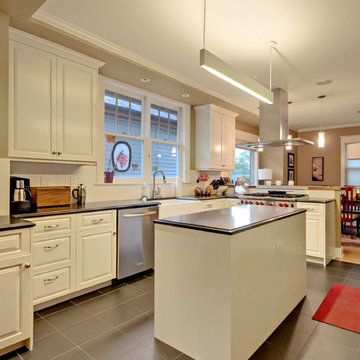
Photo of a mid-sized arts and crafts u-shaped eat-in kitchen in Seattle with a farmhouse sink, raised-panel cabinets, white cabinets, white splashback, subway tile splashback, stainless steel appliances, porcelain floors and with island.
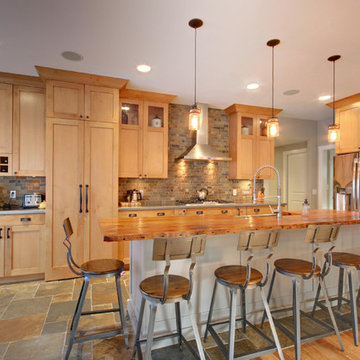
Photo of a mid-sized arts and crafts l-shaped eat-in kitchen in Grand Rapids with a farmhouse sink, shaker cabinets, light wood cabinets, wood benchtops, beige splashback, stone tile splashback, stainless steel appliances, porcelain floors and with island.
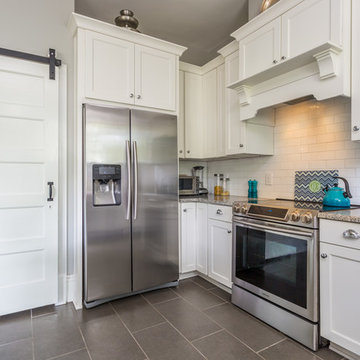
Updated kitchen in historic district. Involved removing existing walls and designing new open concept kitchen while maintaining the Arts and Craft feel.
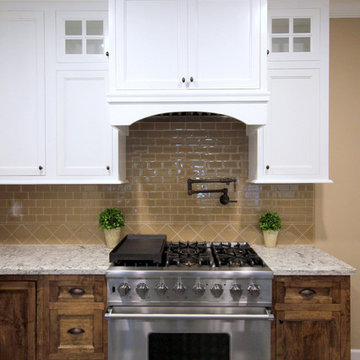
These clients are great friends of mine, so I really wanted to help them make their remodel special. They recently purchased an historic Craftsman style home in the Claremont Village that required a complete remodel. The kitchen was an area that I helped out the most. It is set in a part of the house that doesn’t get a lot of natural light, so I wanted to keep it light and airy. I didn’t want to do an all white kitchen, so we opted for two tone cabinets, which I absolutely love! We had them custom made and stained a neutral medium brown. There was an empty space under the stairs that I turned into a “secret” walk-in pantry, which is completely nondescript when the doors are closed. The counters are Praa Sands from Cambria, the Roman Shade was custom made from fabric found at the LA fabric district and the back splash is an arrangement of glass subway tiles.
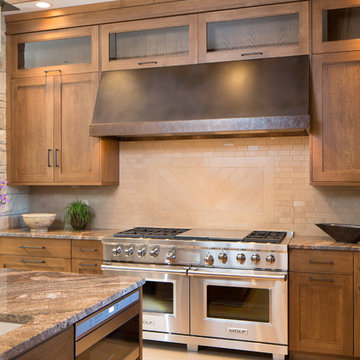
Keith Gegg
This is an example of a large arts and crafts u-shaped eat-in kitchen in St Louis with an undermount sink, recessed-panel cabinets, medium wood cabinets, quartz benchtops, brown splashback, porcelain splashback, panelled appliances, porcelain floors and with island.
This is an example of a large arts and crafts u-shaped eat-in kitchen in St Louis with an undermount sink, recessed-panel cabinets, medium wood cabinets, quartz benchtops, brown splashback, porcelain splashback, panelled appliances, porcelain floors and with island.
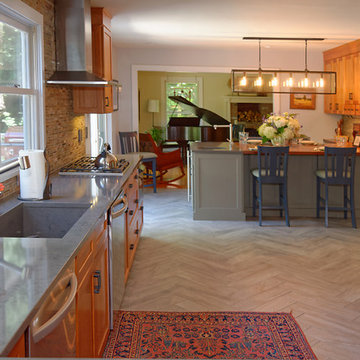
Bill Secord
Inspiration for an expansive arts and crafts eat-in kitchen in Seattle with an integrated sink, shaker cabinets, medium wood cabinets, solid surface benchtops, green splashback, stone tile splashback, stainless steel appliances, porcelain floors and with island.
Inspiration for an expansive arts and crafts eat-in kitchen in Seattle with an integrated sink, shaker cabinets, medium wood cabinets, solid surface benchtops, green splashback, stone tile splashback, stainless steel appliances, porcelain floors and with island.
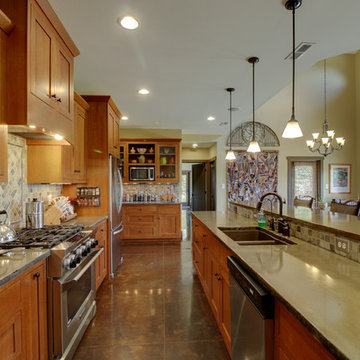
This is an example of a mid-sized arts and crafts u-shaped eat-in kitchen in Other with beaded inset cabinets, medium wood cabinets, grey splashback, ceramic splashback, stainless steel appliances, porcelain floors, with island, brown floor and concrete benchtops.
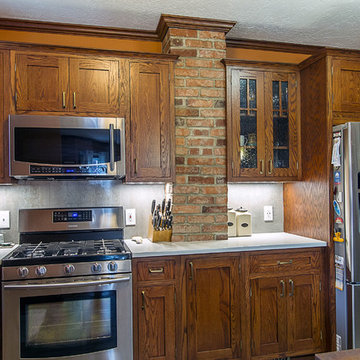
Robert Schwerdt
Inspiration for an arts and crafts single-wall eat-in kitchen in Other with recessed-panel cabinets, medium wood cabinets, quartz benchtops, stainless steel appliances, porcelain floors and with island.
Inspiration for an arts and crafts single-wall eat-in kitchen in Other with recessed-panel cabinets, medium wood cabinets, quartz benchtops, stainless steel appliances, porcelain floors and with island.
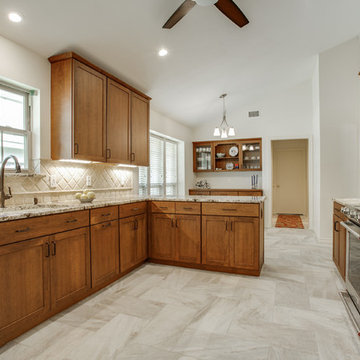
Photo of a mid-sized arts and crafts u-shaped eat-in kitchen in Dallas with an undermount sink, shaker cabinets, medium wood cabinets, granite benchtops, beige splashback, stone tile splashback, stainless steel appliances, porcelain floors, a peninsula and beige floor.
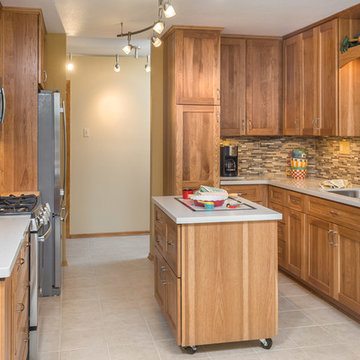
Dave M. Davis Photography
This is an example of a small arts and crafts galley eat-in kitchen in Other with an undermount sink, shaker cabinets, light wood cabinets, solid surface benchtops, brown splashback, mosaic tile splashback, stainless steel appliances, porcelain floors and with island.
This is an example of a small arts and crafts galley eat-in kitchen in Other with an undermount sink, shaker cabinets, light wood cabinets, solid surface benchtops, brown splashback, mosaic tile splashback, stainless steel appliances, porcelain floors and with island.
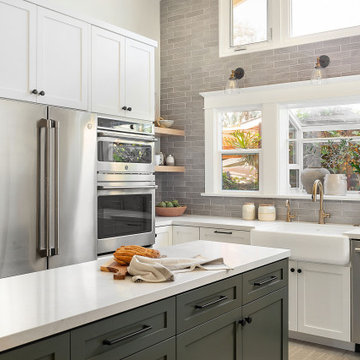
Design ideas for a mid-sized arts and crafts u-shaped open plan kitchen in San Diego with a farmhouse sink, shaker cabinets, white cabinets, quartz benchtops, grey splashback, ceramic splashback, stainless steel appliances, porcelain floors, with island, grey floor and white benchtop.
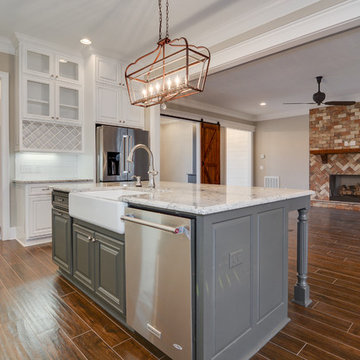
This custom farmhouse-style home in Evans, GA is a beautiful marriage of craftsman style meets elegance. The design selections flow from room to room in this open floor plan kitchen, living room, and dining room. The owners of this home have pets, so they elected American Heritage Spice wood tile, rather than actual hardwood floors.
We Love: white floor-to-ceiling cabinets, contrasting gray kitchen island, white ice granite countertops, brick fireplace, barn doors, wood tile floors
Photography By Joe Bailey
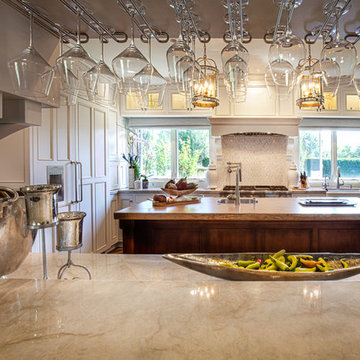
Luxurious modern take on a traditional white Italian villa. An entry with a silver domed ceiling, painted moldings in patterns on the walls and mosaic marble flooring create a luxe foyer. Into the formal living room, cool polished Crema Marfil marble tiles contrast with honed carved limestone fireplaces throughout the home, including the outdoor loggia. Ceilings are coffered with white painted
crown moldings and beams, or planked, and the dining room has a mirrored ceiling. Bathrooms are white marble tiles and counters, with dark rich wood stains or white painted. The hallway leading into the master bedroom is designed with barrel vaulted ceilings and arched paneled wood stained doors. The master bath and vestibule floor is covered with a carpet of patterned mosaic marbles, and the interior doors to the large walk in master closets are made with leaded glass to let in the light. The master bedroom has dark walnut planked flooring, and a white painted fireplace surround with a white marble hearth.
The kitchen features white marbles and white ceramic tile backsplash, white painted cabinetry and a dark stained island with carved molding legs. Next to the kitchen, the bar in the family room has terra cotta colored marble on the backsplash and counter over dark walnut cabinets. Wrought iron staircase leading to the more modern media/family room upstairs.
Project Location: North Ranch, Westlake, California. Remodel designed by Maraya Interior Design. From their beautiful resort town of Ojai, they serve clients in Montecito, Hope Ranch, Malibu, Westlake and Calabasas, across the tri-county areas of Santa Barbara, Ventura and Los Angeles, south to Hidden Hills- north through Solvang and more.
Painted white kitchen cabinets in this Craftsman house feature a wine bar and counters made from natural white quartzite granite. Natural solid wood slab for the island counter. Mosaic marble backsplash with a painted wood range hood. Wood look tile floor.
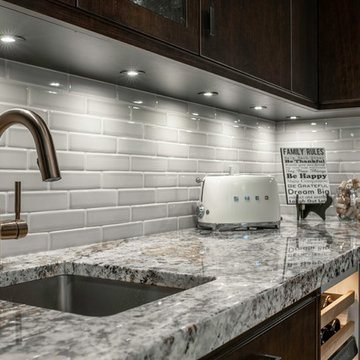
Inspiration for an arts and crafts l-shaped eat-in kitchen in Other with grey splashback, ceramic splashback, porcelain floors, with island and beige floor.
Arts and Crafts Kitchen with Porcelain Floors Design Ideas
8