Arts and Crafts Kitchen with Slate Floors Design Ideas
Refine by:
Budget
Sort by:Popular Today
201 - 220 of 464 photos
Item 1 of 3
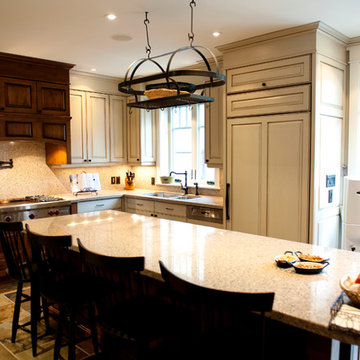
Design ideas for a mid-sized arts and crafts u-shaped eat-in kitchen in Toronto with a double-bowl sink, raised-panel cabinets, distressed cabinets, granite benchtops, multi-coloured splashback, stainless steel appliances, slate floors, with island and stone slab splashback.
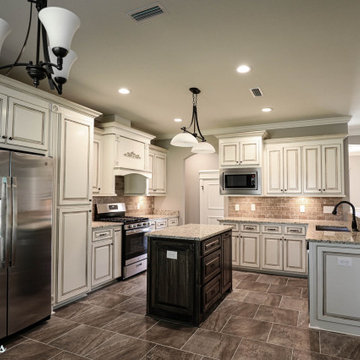
Welcome to this great kitchen with custom cabinets, hood over gas range, complete backsplash, and beautiful granite countertops with contrasting dark wood island. You'll love it.
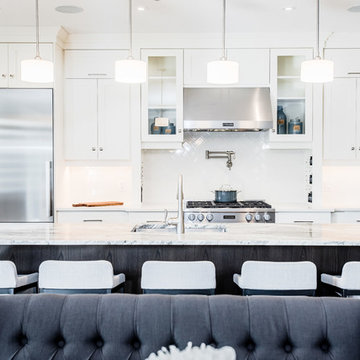
Photo of a mid-sized arts and crafts single-wall open plan kitchen in Toronto with shaker cabinets, white cabinets, marble benchtops, with island, an undermount sink, white splashback, subway tile splashback, stainless steel appliances and slate floors.
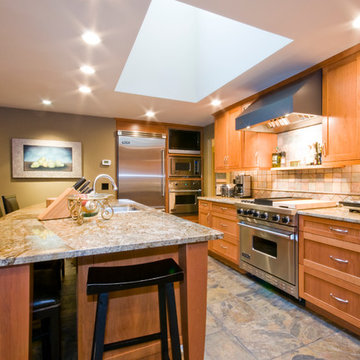
Large arts and crafts u-shaped open plan kitchen in Seattle with an undermount sink, shaker cabinets, light wood cabinets, granite benchtops, green splashback, stone tile splashback, stainless steel appliances, slate floors and with island.
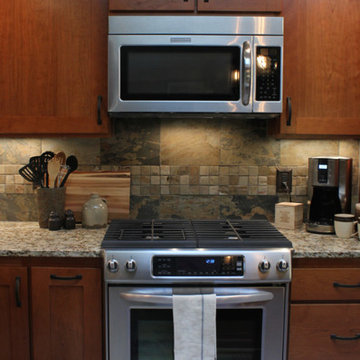
Replace all the appliances with stainless steel and added under cabinet light
Arts and crafts l-shaped kitchen in Seattle with an undermount sink, shaker cabinets, medium wood cabinets, granite benchtops, multi-coloured splashback, stone tile splashback, stainless steel appliances, slate floors and with island.
Arts and crafts l-shaped kitchen in Seattle with an undermount sink, shaker cabinets, medium wood cabinets, granite benchtops, multi-coloured splashback, stone tile splashback, stainless steel appliances, slate floors and with island.
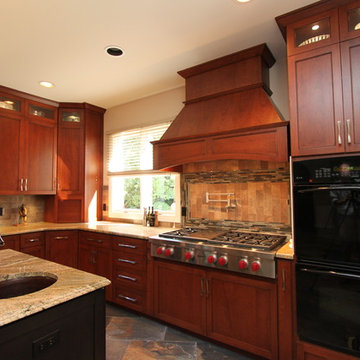
This cherry wood kitchen hearkens back to the Arts and Crafts era, with its rustic simplicity and elegant attention to craftsmanship. The cabinets have a Washington cherry stain and sable glaze on Madison style recessed-panel doors, and the contrasting island has a dark espresso stain on the Fairhaven style recessed panel doors. The completing elements are juniper golden granite countertops and brushed nickel hardware.
http://kitchensaver.com/
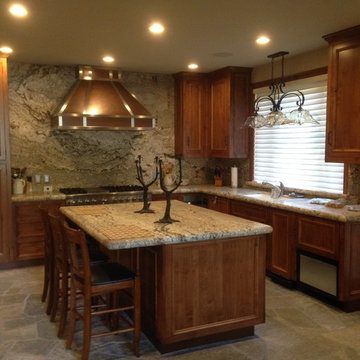
Stained and lacquer cabinets, jambs, baseboards and window frames in this beautiful med-tone stain.
Mid-sized arts and crafts galley eat-in kitchen in Other with a single-bowl sink, recessed-panel cabinets, brown cabinets, granite benchtops, stone slab splashback, stainless steel appliances, slate floors and with island.
Mid-sized arts and crafts galley eat-in kitchen in Other with a single-bowl sink, recessed-panel cabinets, brown cabinets, granite benchtops, stone slab splashback, stainless steel appliances, slate floors and with island.
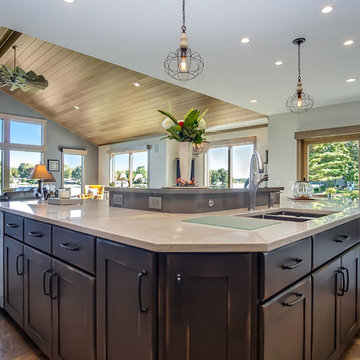
Photo of a mid-sized arts and crafts l-shaped open plan kitchen in Grand Rapids with shaker cabinets, medium wood cabinets, quartz benchtops, multi-coloured splashback, mosaic tile splashback, stainless steel appliances, slate floors, with island and multi-coloured floor.
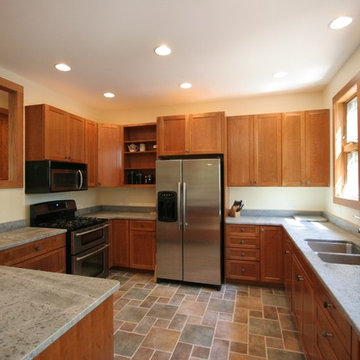
Kevin Spector of SMP design + construction designed this Prairie Style Lake Home in rural Michigan sited on a ridge overlooking a lake. Materials include Stone, Slate, Cedar & Anderson Frank Lloyd Wright Series Art Glass Windows.
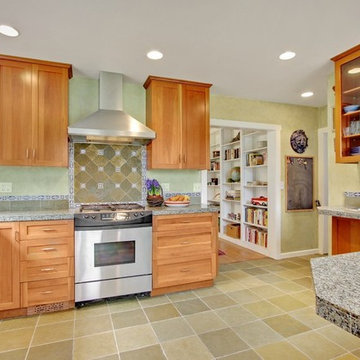
Arts and crafts kitchen in Seattle with granite benchtops, terra-cotta splashback, stainless steel appliances, slate floors, a drop-in sink, shaker cabinets, medium wood cabinets, with island, multi-coloured floor and multi-coloured benchtop.
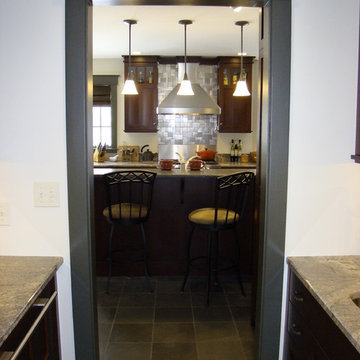
Photos by Robin Amorello, CKD CAPS
This is an example of a large arts and crafts l-shaped eat-in kitchen in Portland Maine with a farmhouse sink, recessed-panel cabinets, dark wood cabinets, granite benchtops, metallic splashback, metal splashback, stainless steel appliances, slate floors and a peninsula.
This is an example of a large arts and crafts l-shaped eat-in kitchen in Portland Maine with a farmhouse sink, recessed-panel cabinets, dark wood cabinets, granite benchtops, metallic splashback, metal splashback, stainless steel appliances, slate floors and a peninsula.
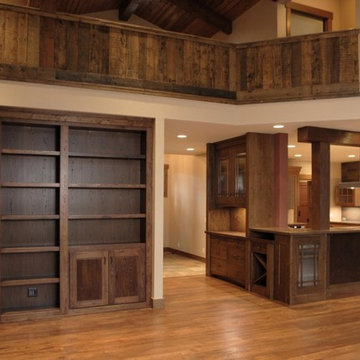
The Craftsman started with moving the existing historic log cabin located on the property and turning it into the detached garage. The main house spares no detail. This home focuses on craftsmanship as well as sustainability. Again we combined passive orientation with super insulation, PV Solar, high efficiency heat and the reduction of construction waste.
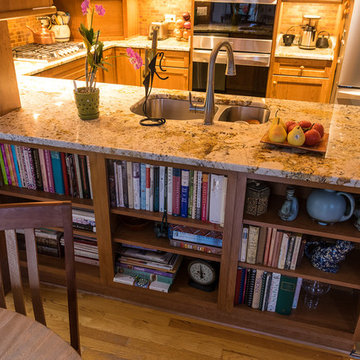
Photo of a mid-sized arts and crafts u-shaped eat-in kitchen in DC Metro with an undermount sink, shaker cabinets, medium wood cabinets, granite benchtops, multi-coloured splashback, stone tile splashback, stainless steel appliances, slate floors and a peninsula.
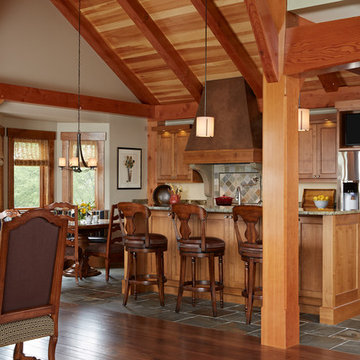
Renaissance Builders Phil Bjork of Great Northern Wood works Photo by Susan Gilmore
Photo of a large arts and crafts galley eat-in kitchen in Minneapolis with an undermount sink, granite benchtops, metallic splashback, stone tile splashback, slate floors, with island, shaker cabinets, medium wood cabinets, stainless steel appliances and grey floor.
Photo of a large arts and crafts galley eat-in kitchen in Minneapolis with an undermount sink, granite benchtops, metallic splashback, stone tile splashback, slate floors, with island, shaker cabinets, medium wood cabinets, stainless steel appliances and grey floor.
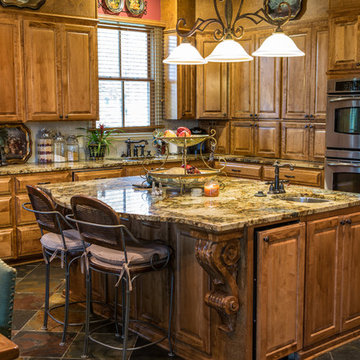
This is an example of a mid-sized arts and crafts l-shaped eat-in kitchen in New Orleans with raised-panel cabinets, medium wood cabinets, granite benchtops, beige splashback, ceramic splashback, stainless steel appliances, slate floors, with island, a drop-in sink and multi-coloured floor.
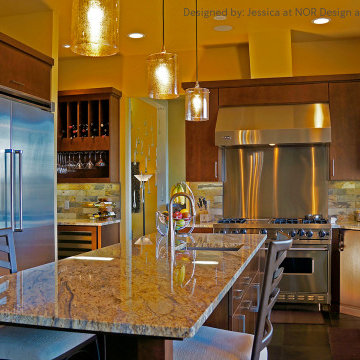
This is an example of a large arts and crafts u-shaped eat-in kitchen in Seattle with an undermount sink, flat-panel cabinets, dark wood cabinets, granite benchtops, brown splashback, slate splashback, stainless steel appliances, slate floors, with island, grey floor and brown benchtop.
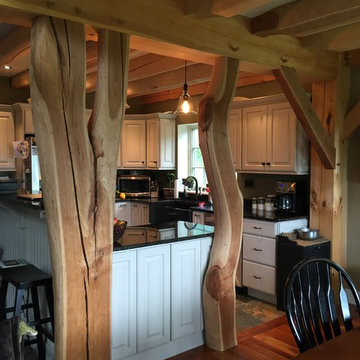
This cherry tree post branches out to support the second floor and roof, maintaining its original form while also functioning as a structural element. This tree frames the space between the kitchen and dining room. It is hand planed on two sides and peeled on its live edges.
Berkshire Mountain Design Build. -Log Home -Timber Framing -Post and Beam -Historic Preservation
Berkshire Mountain Design Build. -Log Home -Timber Framing -Post and Beam -Historic Preservation
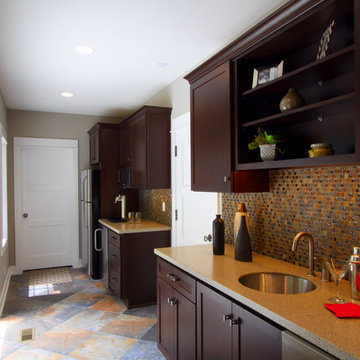
Dating to the early 20th century, Craftsmen houses originated in southern California and quickly spread throughout the country, eventually becoming one of the early 20th century’s most beloved architectural styles. Holbrooke features Craftsman quality and Shingle style details and suits today’s homeowners who have vintage sensibilities as well as modern needs. Outside, wood shingles, dovecote, cupola, large windows and stone accents complement the front porch, which welcomes with attractive trim and columns.
Step inside, the 1,900-square-foot main level leading from the foyer into a spacious 17-foot living room with a distinctive raised ceiling leads into a spacious sun room perfect for relaxing at the end of the day when work is done.
An open kitchen and dining area provide a stylish and functional workspace for entertaining large groups. Nearby, the 900-square-foot three-car garage has plenty of storage for lawn equipment and outdoor toys. The upstairs has an additional 1,500 square feet, with a 17 by 17-foot private master suite with a large master bath and two additional family bedrooms with bath. Recreation rules in the 1,200-square-foot lower level, with a family room, 500-square-foot home theater, exercise/play room and an 11-by-14 guest bedroom for family and friends.
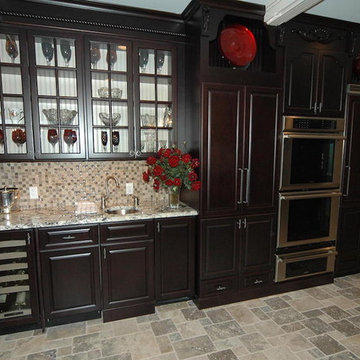
Beautiful espresso cabinets with glass display front and back lighting. Red accents work well against the dark cabinets.
Photo of a large arts and crafts u-shaped eat-in kitchen in New York with dark wood cabinets, granite benchtops, beige splashback, glass tile splashback, slate floors, with island, an undermount sink, raised-panel cabinets and stainless steel appliances.
Photo of a large arts and crafts u-shaped eat-in kitchen in New York with dark wood cabinets, granite benchtops, beige splashback, glass tile splashback, slate floors, with island, an undermount sink, raised-panel cabinets and stainless steel appliances.
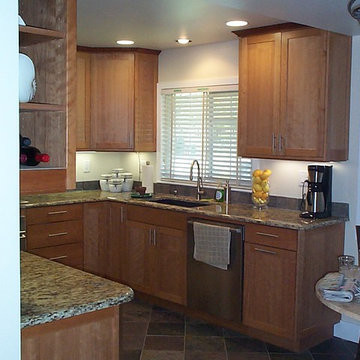
Photo of an arts and crafts u-shaped eat-in kitchen in Sacramento with an undermount sink, shaker cabinets, medium wood cabinets, granite benchtops, stone tile splashback, stainless steel appliances and slate floors.
Arts and Crafts Kitchen with Slate Floors Design Ideas
11