Arts and Crafts Kitchen with Slate Floors Design Ideas
Refine by:
Budget
Sort by:Popular Today
141 - 160 of 463 photos
Item 1 of 3
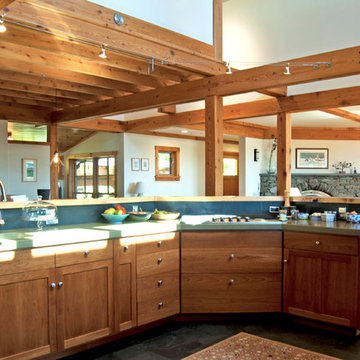
Photo Credit: Salvage Secrets Design & Décor, by Joanne Palmisano, Photography by Susan Teare
Photo of a large arts and crafts galley open plan kitchen in Burlington with an undermount sink, flat-panel cabinets, medium wood cabinets, terrazzo benchtops, stainless steel appliances, slate floors and grey floor.
Photo of a large arts and crafts galley open plan kitchen in Burlington with an undermount sink, flat-panel cabinets, medium wood cabinets, terrazzo benchtops, stainless steel appliances, slate floors and grey floor.
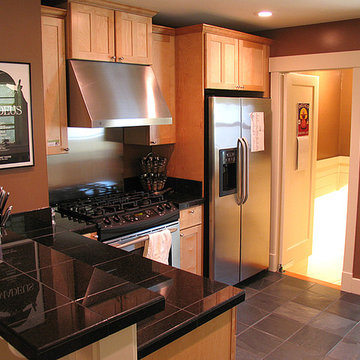
Paint Color & Photo: Renee Adsitt / ColorWhiz Architectural Color Consulting
Painter: Rob Porcaro
This is an example of a small arts and crafts u-shaped open plan kitchen in Seattle with shaker cabinets, medium wood cabinets, stainless steel appliances, slate floors, a peninsula, green floor, black benchtop, an undermount sink, granite benchtops and granite splashback.
This is an example of a small arts and crafts u-shaped open plan kitchen in Seattle with shaker cabinets, medium wood cabinets, stainless steel appliances, slate floors, a peninsula, green floor, black benchtop, an undermount sink, granite benchtops and granite splashback.
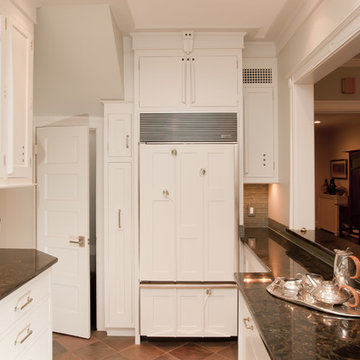
The Galley kitchen: narrow, tall ceilinged, what to do? Imagine possibilities, pay attention to the details, understand the purpose and intent of the space, acknowledge the architecture of the house, play with heights, play with forms, enjoy the process and reach for success. Jaeger & Ernst cabinetmakers reach to success for our clients every single day. The kitchen was nspired by the work of Charles R Macintosh the father of modern architecture from Glascow Scotland. In addition to the white color, a continuity of horizontal surfaces and carrying heights enhance the goal of opening the space and creating a kitchen both functional and beautiful.Image # 21068.7 Photographer: Greg Jaeger
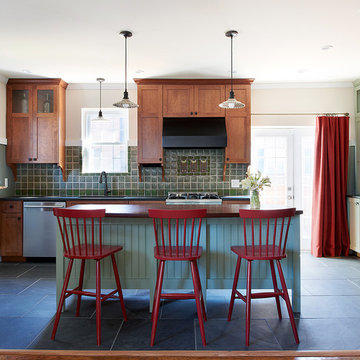
Design ideas for a mid-sized arts and crafts l-shaped eat-in kitchen in Philadelphia with an undermount sink, shaker cabinets, green cabinets, granite benchtops, grey splashback, ceramic splashback, stainless steel appliances, slate floors, with island, black floor and black benchtop.
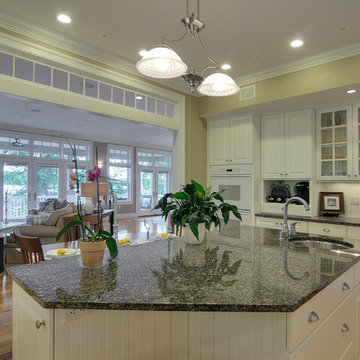
This is an example of a large arts and crafts u-shaped eat-in kitchen in Portland Maine with an integrated sink, raised-panel cabinets, yellow cabinets, granite benchtops, grey splashback, stone tile splashback, stainless steel appliances, slate floors and with island.
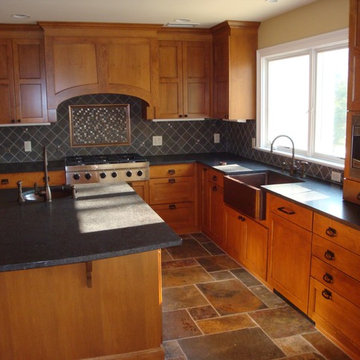
Maple kitchen cabinets
Inspiration for a large arts and crafts u-shaped separate kitchen in New York with a farmhouse sink, recessed-panel cabinets, medium wood cabinets, granite benchtops, grey splashback, ceramic splashback, stainless steel appliances, slate floors and with island.
Inspiration for a large arts and crafts u-shaped separate kitchen in New York with a farmhouse sink, recessed-panel cabinets, medium wood cabinets, granite benchtops, grey splashback, ceramic splashback, stainless steel appliances, slate floors and with island.
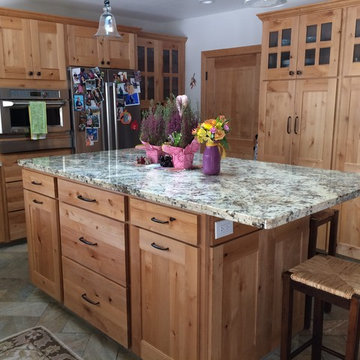
Inspiration for a large arts and crafts u-shaped open plan kitchen in San Francisco with shaker cabinets, light wood cabinets, granite benchtops, beige splashback, stone tile splashback, stainless steel appliances, slate floors and with island.
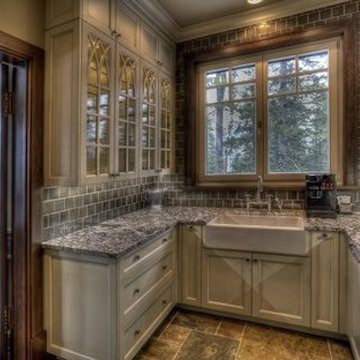
Photo of a small arts and crafts u-shaped kitchen in Calgary with a farmhouse sink, shaker cabinets, white cabinets, granite benchtops, brown splashback, ceramic splashback, slate floors and brown floor.
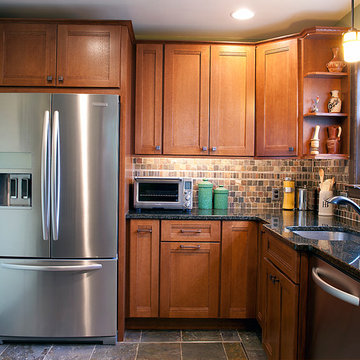
Quartersawn Oak Cabinets with cloud stepped trims on flat panel shaker doors. Ubatuba black granite counters. Slate back splash with stainless steel inlay. Matching slate and stainless steel flooring.
Photographer - Jim Cottingham
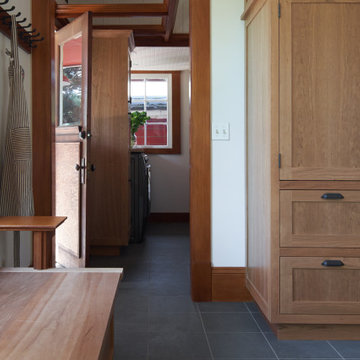
A view into the laundry room, with floor to ceiling height cabinets that maximize available storage and keep clutter at bay! Durability and low maintenance surfaces were priorities for our clients, the slate floor tile hits the mark on both.
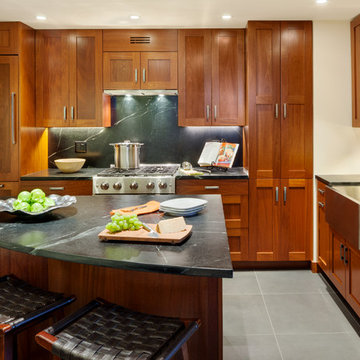
Soapstone counters
Inspiration for a mid-sized arts and crafts l-shaped open plan kitchen in Boston with a farmhouse sink, shaker cabinets, medium wood cabinets, black splashback, stone slab splashback, stainless steel appliances, slate floors and with island.
Inspiration for a mid-sized arts and crafts l-shaped open plan kitchen in Boston with a farmhouse sink, shaker cabinets, medium wood cabinets, black splashback, stone slab splashback, stainless steel appliances, slate floors and with island.
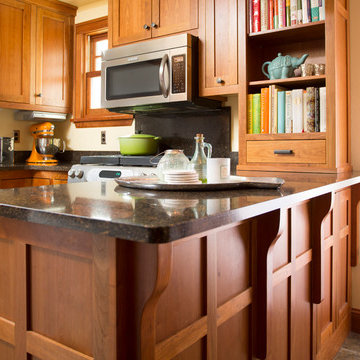
Recessed panels and wood brackets provide Craftsman details to the featured peninsula. A paneled storage cabinet is seamlessly integrated into what would typically be a dead corner [far panel near wall].
Eric & Chelsea Eul Photography
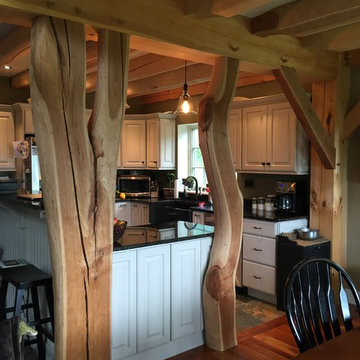
This cherry tree post branches out to support the second floor and roof, maintaining its original form while also functioning as a structural element. This tree frames the space between the kitchen and dining room. It is hand planed on two sides and peeled on its live edges.
Berkshire Mountain Design Build. -Log Home -Timber Framing -Post and Beam -Historic Preservation
Berkshire Mountain Design Build. -Log Home -Timber Framing -Post and Beam -Historic Preservation
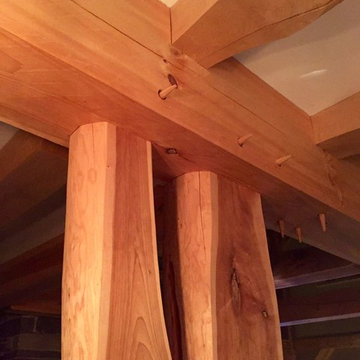
Organic tree forms of cherry and hand-made oak pegs.
Berkshire Mountain Design Build. -Log Home -Timber Framing -Post and Beam -Historic Preservation
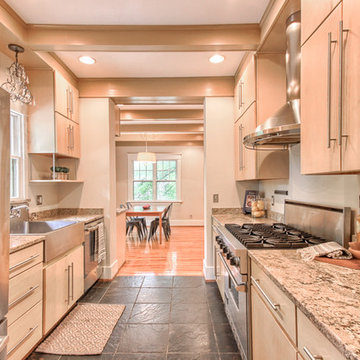
Annie M. Design
Arts and crafts galley separate kitchen in Other with a farmhouse sink, flat-panel cabinets, light wood cabinets, granite benchtops, stainless steel appliances and slate floors.
Arts and crafts galley separate kitchen in Other with a farmhouse sink, flat-panel cabinets, light wood cabinets, granite benchtops, stainless steel appliances and slate floors.
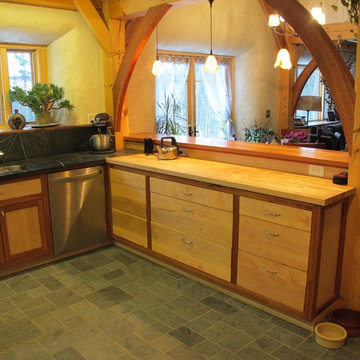
Design ideas for a mid-sized arts and crafts eat-in kitchen in Burlington with a double-bowl sink, recessed-panel cabinets, light wood cabinets, soapstone benchtops, grey splashback, stone slab splashback, stainless steel appliances, slate floors, a peninsula and green floor.
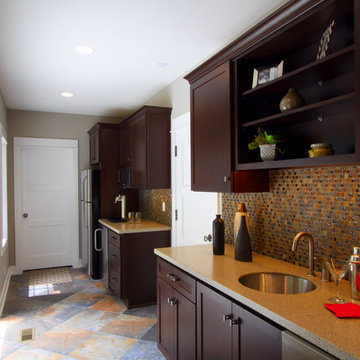
Dating to the early 20th century, Craftsmen houses originated in southern California and quickly spread throughout the country, eventually becoming one of the early 20th century’s most beloved architectural styles. Holbrooke features Craftsman quality and Shingle style details and suits today’s homeowners who have vintage sensibilities as well as modern needs. Outside, wood shingles, dovecote, cupola, large windows and stone accents complement the front porch, which welcomes with attractive trim and columns.
Step inside, the 1,900-square-foot main level leading from the foyer into a spacious 17-foot living room with a distinctive raised ceiling leads into a spacious sun room perfect for relaxing at the end of the day when work is done.
An open kitchen and dining area provide a stylish and functional workspace for entertaining large groups. Nearby, the 900-square-foot three-car garage has plenty of storage for lawn equipment and outdoor toys. The upstairs has an additional 1,500 square feet, with a 17 by 17-foot private master suite with a large master bath and two additional family bedrooms with bath. Recreation rules in the 1,200-square-foot lower level, with a family room, 500-square-foot home theater, exercise/play room and an 11-by-14 guest bedroom for family and friends.
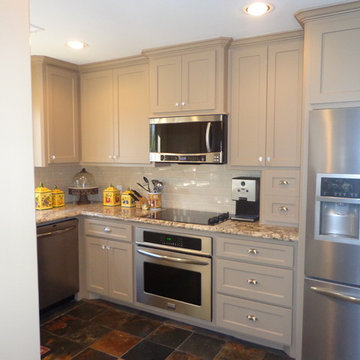
This is an example of a mid-sized arts and crafts l-shaped eat-in kitchen in Houston with shaker cabinets, grey cabinets, granite benchtops, beige splashback, stone tile splashback, stainless steel appliances and slate floors.
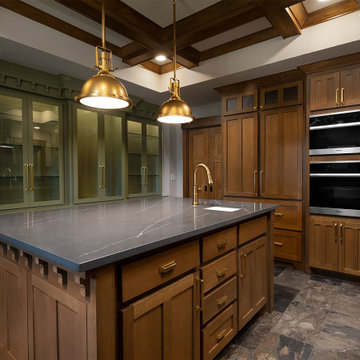
Inspiration for a mid-sized arts and crafts kitchen in Oklahoma City with a farmhouse sink, shaker cabinets, medium wood cabinets, quartz benchtops, blue splashback, slate floors, with island, grey benchtop and coffered.
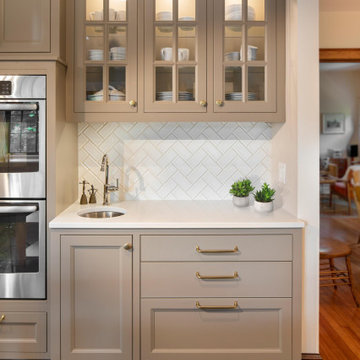
Photo of a large arts and crafts u-shaped separate kitchen in DC Metro with an undermount sink, recessed-panel cabinets, grey cabinets, quartz benchtops, white splashback, subway tile splashback, stainless steel appliances, slate floors, with island, grey floor, multi-coloured benchtop and vaulted.
Arts and Crafts Kitchen with Slate Floors Design Ideas
8