Arts and Crafts Kitchen with Stainless Steel Appliances Design Ideas
Refine by:
Budget
Sort by:Popular Today
41 - 60 of 29,464 photos
Item 1 of 3
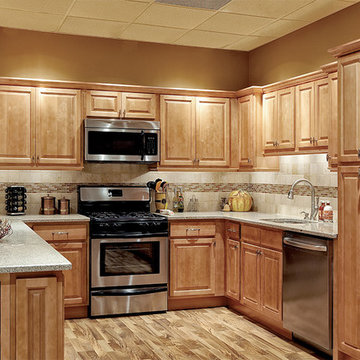
Photo of an arts and crafts eat-in kitchen in Philadelphia with an undermount sink, light wood cabinets, quartz benchtops, beige splashback, ceramic splashback, stainless steel appliances and light hardwood floors.
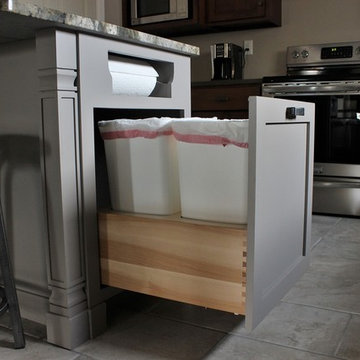
After going through the tragedy of losing their home to a fire, Cherie Miller of CDH Designs and her family were having a difficult time finding a home they liked on a large enough lot. They found a builder that would work with their needs and incredibly small budget, even allowing them to do much of the work themselves. Cherie not only designed the entire home from the ground up, but she and her husband also acted as Project Managers. They custom designed everything from the layout of the interior - including the laundry room, kitchen and bathrooms; to the exterior. There's nothing in this home that wasn't specified by them.
CDH Designs
15 East 4th St
Emporium, PA 15834
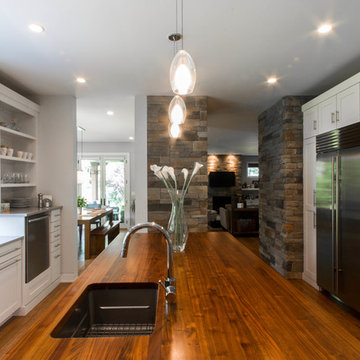
Design ideas for a mid-sized arts and crafts l-shaped eat-in kitchen in New York with a farmhouse sink, shaker cabinets, white cabinets, wood benchtops, white splashback, subway tile splashback, stainless steel appliances, medium hardwood floors and with island.
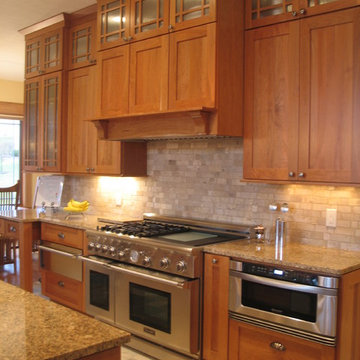
Mantle Hood with cabinets that go to the 10' ceiling. Design includes 48" Wolf Range with spice pull-outs on both sides, a Warming Drawer to the left and a Microwave Drawer on the right.
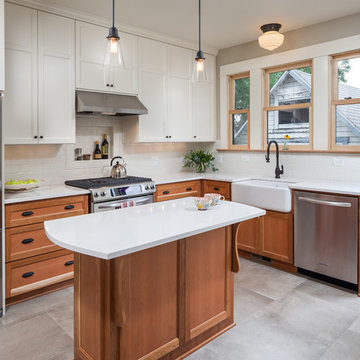
KuDa Photography
Complete kitchen remodel in a Craftsman style with very rich wood tones and clean painted upper cabinets. White Caesarstone countertops add a lot of light to the space as well as the new back door leading to the back yard.
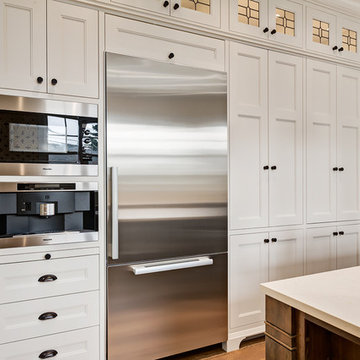
Rob Moroto
Photo of a mid-sized arts and crafts u-shaped eat-in kitchen in Calgary with an undermount sink, shaker cabinets, white cabinets, solid surface benchtops, beige splashback, stainless steel appliances, medium hardwood floors and with island.
Photo of a mid-sized arts and crafts u-shaped eat-in kitchen in Calgary with an undermount sink, shaker cabinets, white cabinets, solid surface benchtops, beige splashback, stainless steel appliances, medium hardwood floors and with island.
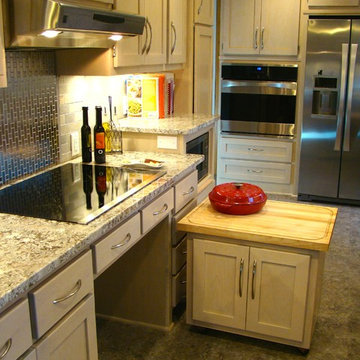
This 1950's kitchen need upgrading, but when (2) sisters Elaine and Janet moved in, it required accessible renovation to meet their needs. Photo by Content Craftsmen
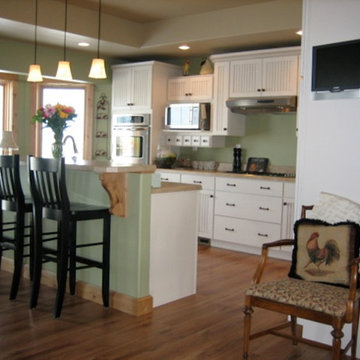
Inspiration for a mid-sized arts and crafts single-wall eat-in kitchen in Other with an undermount sink, recessed-panel cabinets, white cabinets, stainless steel appliances, light hardwood floors, with island, granite benchtops, beige splashback and stone slab splashback.
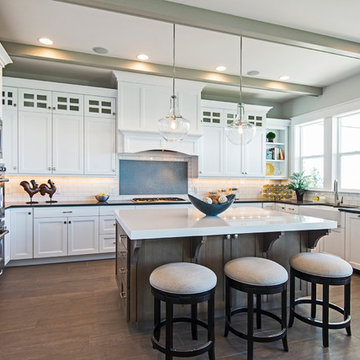
This is an example of a large arts and crafts u-shaped eat-in kitchen in Salt Lake City with a farmhouse sink, flat-panel cabinets, white cabinets, granite benchtops, white splashback, stainless steel appliances, light hardwood floors and with island.
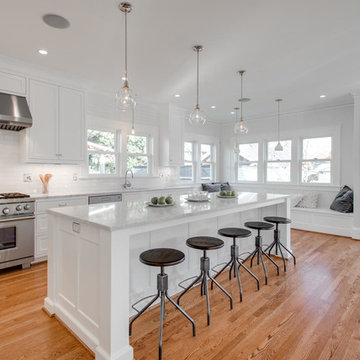
MCIMAGERY
Design ideas for an arts and crafts kitchen in Portland with shaker cabinets, white cabinets, white splashback, subway tile splashback and stainless steel appliances.
Design ideas for an arts and crafts kitchen in Portland with shaker cabinets, white cabinets, white splashback, subway tile splashback and stainless steel appliances.
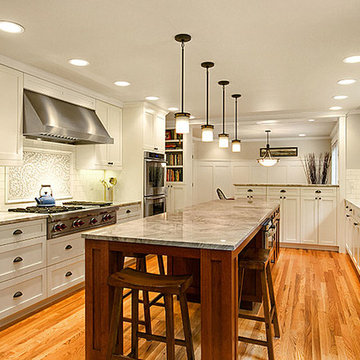
Paul Gjording of I Shoot Houses
This is an example of an arts and crafts galley eat-in kitchen in Seattle with an undermount sink, shaker cabinets, white cabinets, marble benchtops, white splashback, ceramic splashback and stainless steel appliances.
This is an example of an arts and crafts galley eat-in kitchen in Seattle with an undermount sink, shaker cabinets, white cabinets, marble benchtops, white splashback, ceramic splashback and stainless steel appliances.
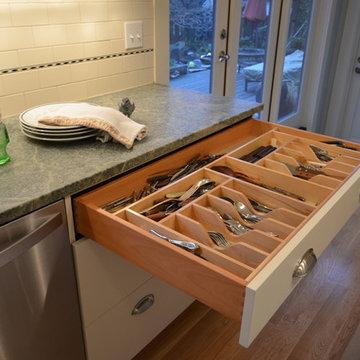
Photo: Eckert & Eckert Photography
This is an example of a mid-sized arts and crafts l-shaped separate kitchen in Portland with shaker cabinets, beige cabinets, granite benchtops, white splashback, subway tile splashback, stainless steel appliances, light hardwood floors and with island.
This is an example of a mid-sized arts and crafts l-shaped separate kitchen in Portland with shaker cabinets, beige cabinets, granite benchtops, white splashback, subway tile splashback, stainless steel appliances, light hardwood floors and with island.
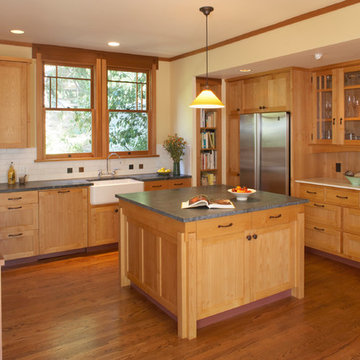
Muffey Kibbe
Photo of an arts and crafts l-shaped kitchen in San Francisco with a farmhouse sink, shaker cabinets, medium wood cabinets, beige splashback, subway tile splashback and stainless steel appliances.
Photo of an arts and crafts l-shaped kitchen in San Francisco with a farmhouse sink, shaker cabinets, medium wood cabinets, beige splashback, subway tile splashback and stainless steel appliances.
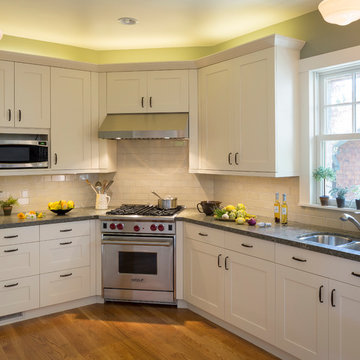
After Photo of Kitchen Remodel.
Bentwood: Cornerstone Series Full overlay European styling
Cabinet interiors: Wood veneer core plywood
(wall cabinets to be 11 ½” deep inside clearance)
Door & Drawer Style: Palmer, ¾”thick,
3 ½” stiles/rails, #414 edge profile (square eased)
Hinges: Fully concealed w/ integral Soft –Close
Wood species: Paint Grade Wood
Finish: French Vanilla
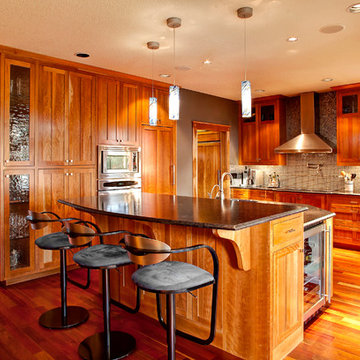
Design ideas for an arts and crafts l-shaped kitchen in Portland with an undermount sink, recessed-panel cabinets, medium wood cabinets, stainless steel appliances, mosaic tile splashback and black splashback.
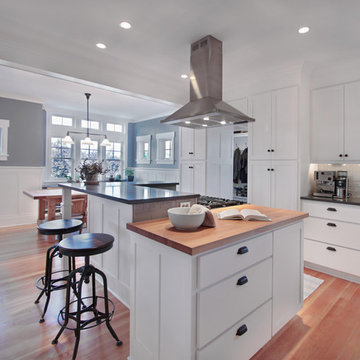
This Greenlake area home is the result of an extensive collaboration with the owners to recapture the architectural character of the 1920’s and 30’s era craftsman homes built in the neighborhood. Deep overhangs, notched rafter tails, and timber brackets are among the architectural elements that communicate this goal.
Given its modest 2800 sf size, the home sits comfortably on its corner lot and leaves enough room for an ample back patio and yard. An open floor plan on the main level and a centrally located stair maximize space efficiency, something that is key for a construction budget that values intimate detailing and character over size.
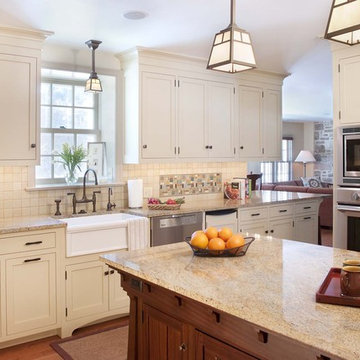
Design ideas for an arts and crafts kitchen in Philadelphia with mosaic tile splashback, stainless steel appliances, a farmhouse sink, multi-coloured splashback and white cabinets.
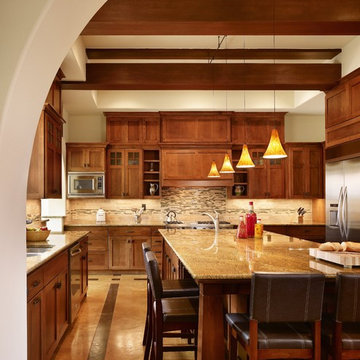
Framed by a large, arched wall, the kitchen is the heart of the home. It is where the family shares its meals and is the center of entertaining. The focal point of the kitchen is the 6'x12' island, where six people can comfortably wrap around one end for dining or visiting, while the other end is reserved for food prep. Nestled to one side, there is an intimate wet bar that serves double duty as an extension to the kitchen and can cater to those at the island as well as out to the family room. Extensive work areas and storage, including a scullery, give this kitchen over-the-top versatility. Designed by the architect, the cabinets reinforce the Craftsman motif from the legs of the island to the detailing in the cabinet pulls. The beams at the ceiling provide a twist as they are designed in two tiers allowing a lighting monorail to past between them and provide for hidden lighting above to reflect down from the ceiling.
Photography by Casey Dunn
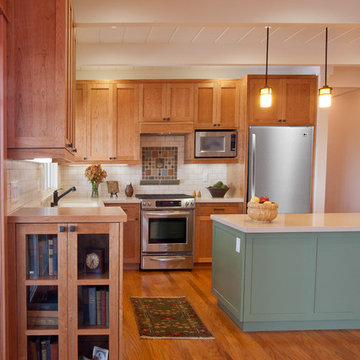
Design ideas for a mid-sized arts and crafts l-shaped eat-in kitchen in San Diego with shaker cabinets, light wood cabinets, solid surface benchtops, white splashback, stainless steel appliances, an undermount sink, ceramic splashback, medium hardwood floors and with island.
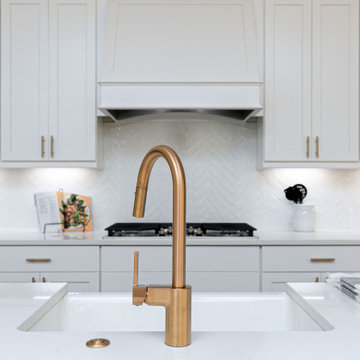
farm sink in island
Large arts and crafts l-shaped open plan kitchen in Atlanta with a farmhouse sink, shaker cabinets, white cabinets, quartzite benchtops, white splashback, cement tile splashback, stainless steel appliances, with island and white benchtop.
Large arts and crafts l-shaped open plan kitchen in Atlanta with a farmhouse sink, shaker cabinets, white cabinets, quartzite benchtops, white splashback, cement tile splashback, stainless steel appliances, with island and white benchtop.
Arts and Crafts Kitchen with Stainless Steel Appliances Design Ideas
3